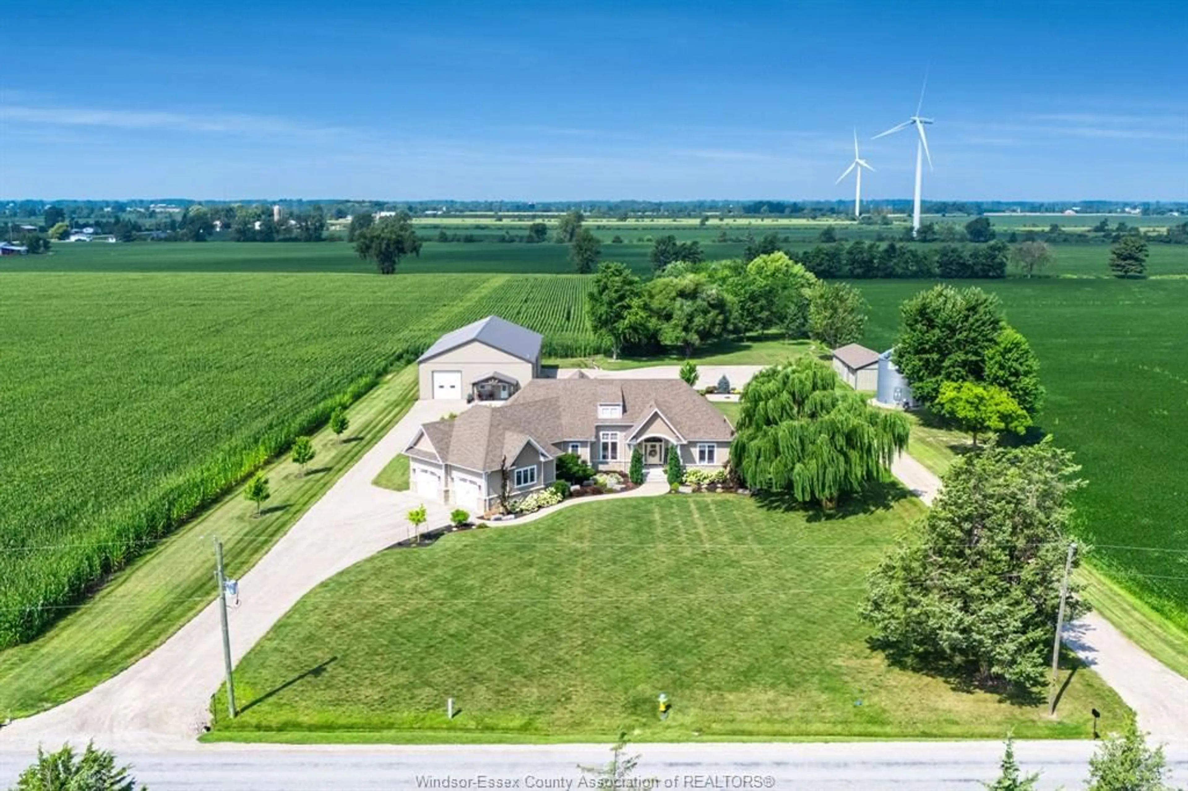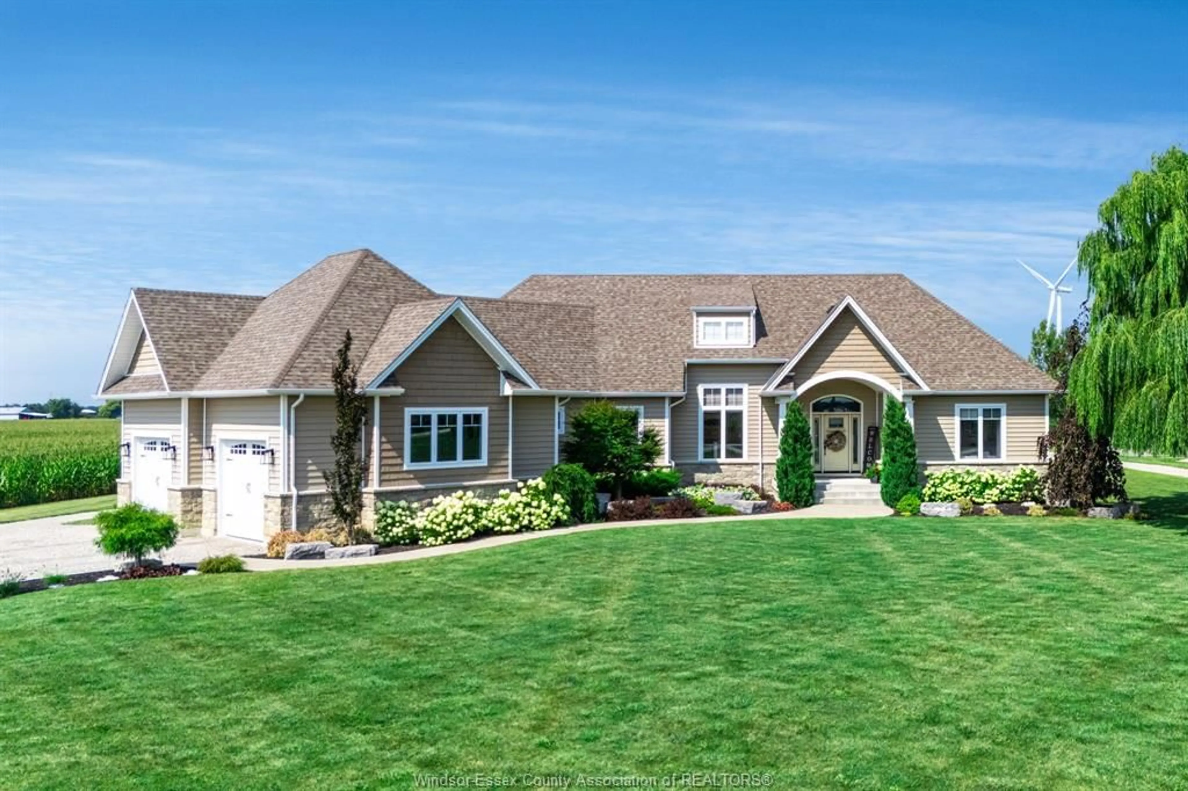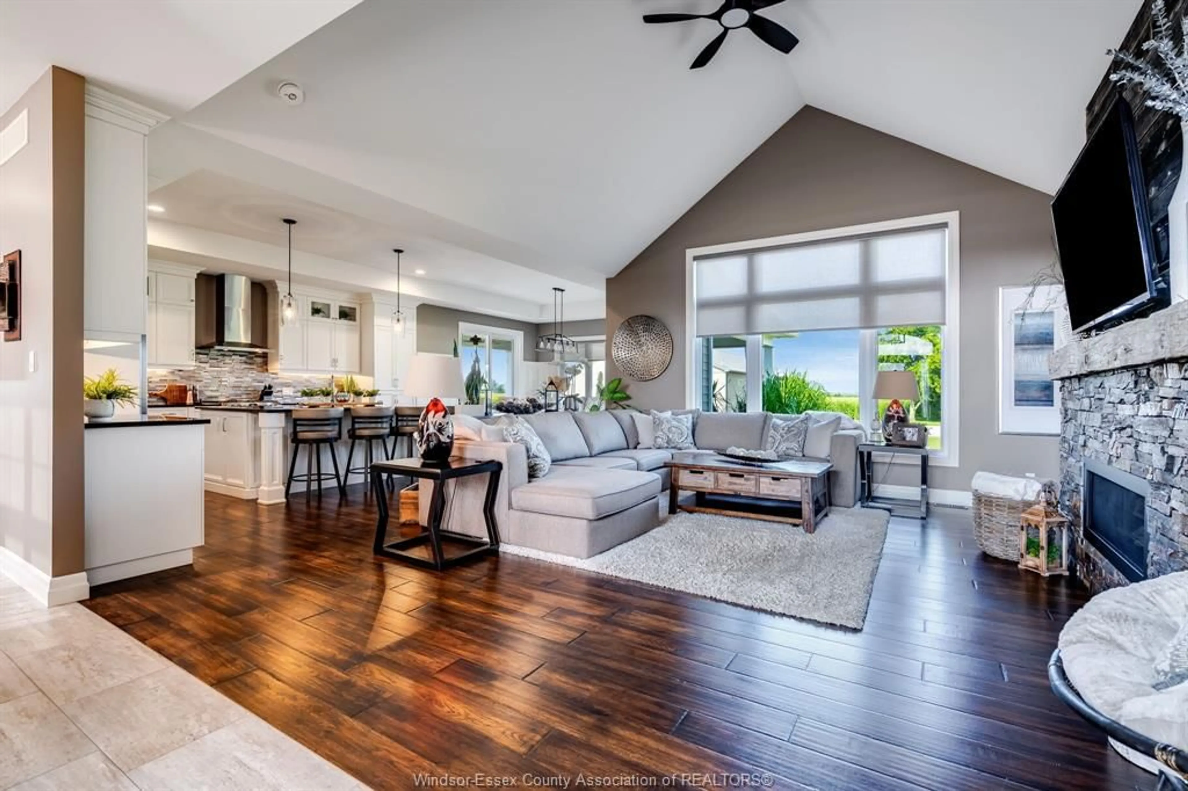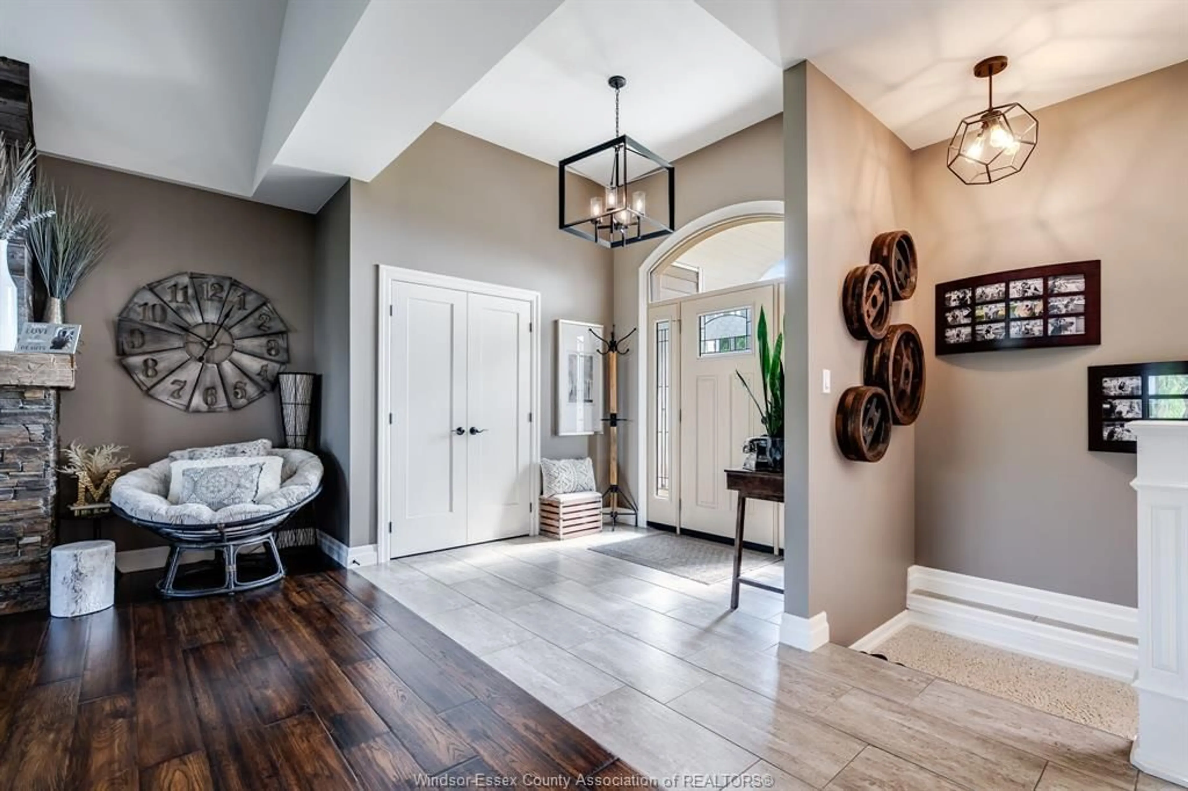4191 Graham Side Rd, Kingsville, Ontario N0P 2G0
Contact us about this property
Highlights
Estimated valueThis is the price Wahi expects this property to sell for.
The calculation is powered by our Instant Home Value Estimate, which uses current market and property price trends to estimate your home’s value with a 90% accuracy rate.Not available
Price/Sqft$666/sqft
Monthly cost
Open Calculator
Description
Welcome to 4191 Graham Sd Rd—an exceptional 2400 sq ft custom ranch situated on a beautifully landscaped 1.51-acre lot, surrounded by open farmland and serene country views. Featuring 3+2 bedrooms, 3.5 bathrooms, and a fully finished lower level, this home blends luxury finishes with practical functionality for families, hobbyists, or anyone craving space and style. Step inside to a bright, open-concept layout where the heart of the home is the gourmet kitchen—complete with a large island, walk-in pantry, and high-end finishes. The living and dining areas offer seamless flow to the covered outdoor lounge, perfect for relaxing or entertaining guests. The primary suite is a retreat in itself, with ample natural light, spa-like ensuite, and generous closet space. Downstairs, the fully finished basement boasts insulated floors and two additional bedrooms—perfect for guests, teens, or a home office setup. The entire home has 2” spray foam plus R12 rating insulation, for superior efficiency. Out back, the possibilities are endless. There’s plenty of space to add your dream inground pool, and the 48’x88’ pole barn steals the show. Fully insulated and featuring a stylish man cave with custom bar, lounge, games area, and workshop space—this is where work and play collide. The attached 2.5-car garage includes an EV charger, adding to the home’s future-forward appeal. Enjoy peaceful living, whether you’re hosting family BBQs, storing your toys, or simply enjoying quiet country sunsets—this property delivers it all. Don’t miss your chance to own this rare country gem.
Property Details
Interior
Features
MAIN LEVEL Floor
FOYER
FAMILY ROOM / FIREPLACE
KITCHEN
EATING AREA
Exterior
Features
Property History
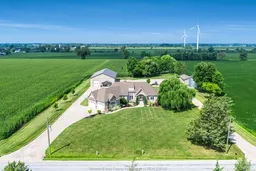 50
50
