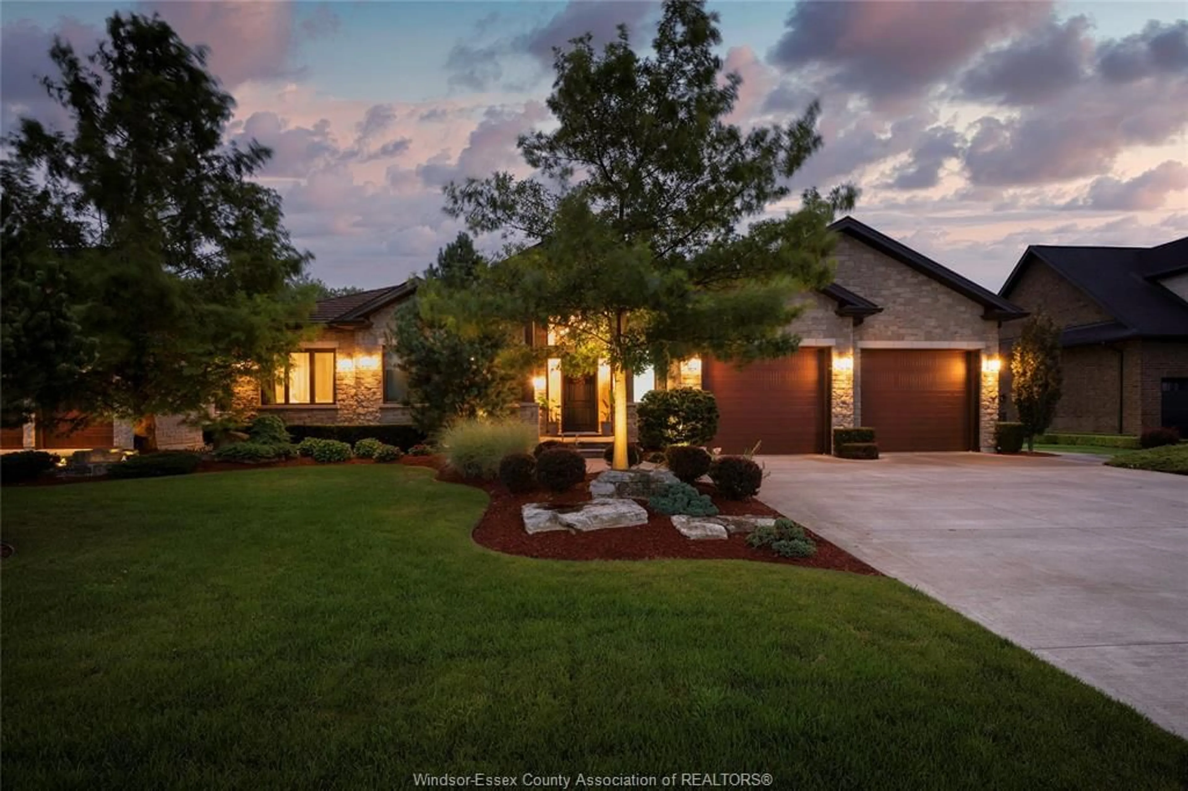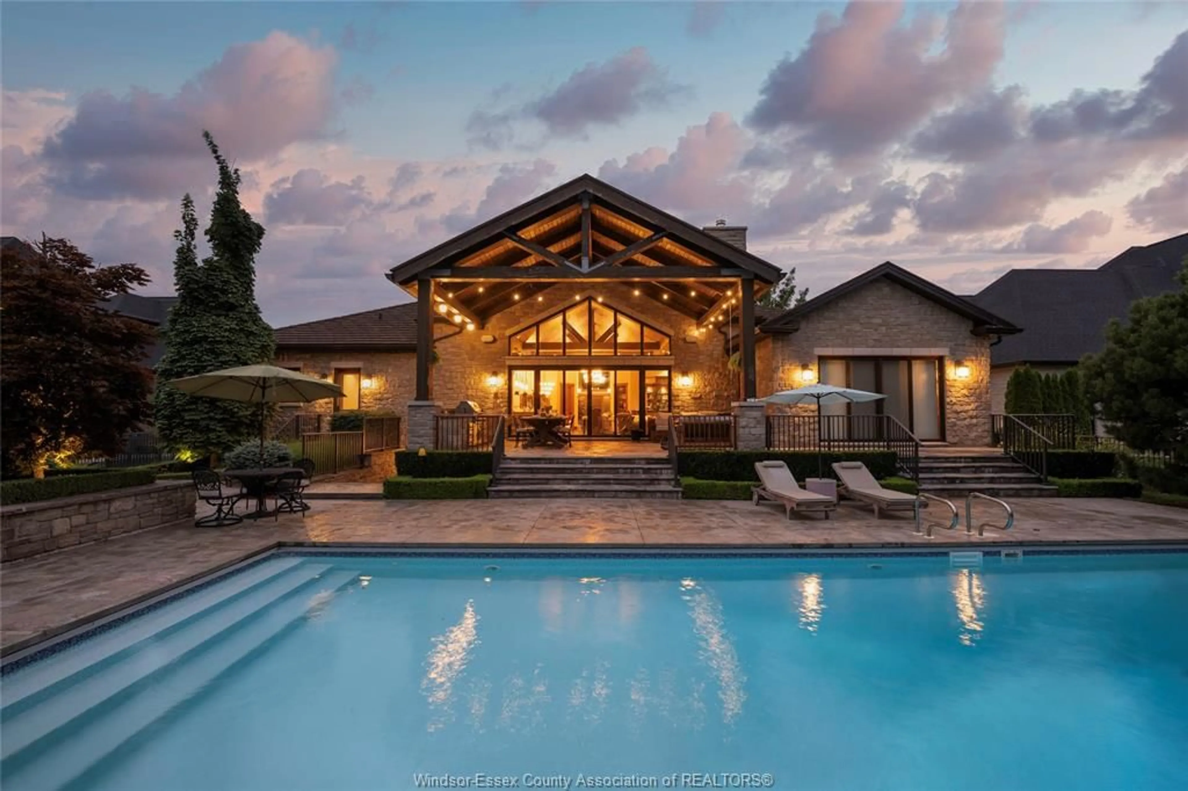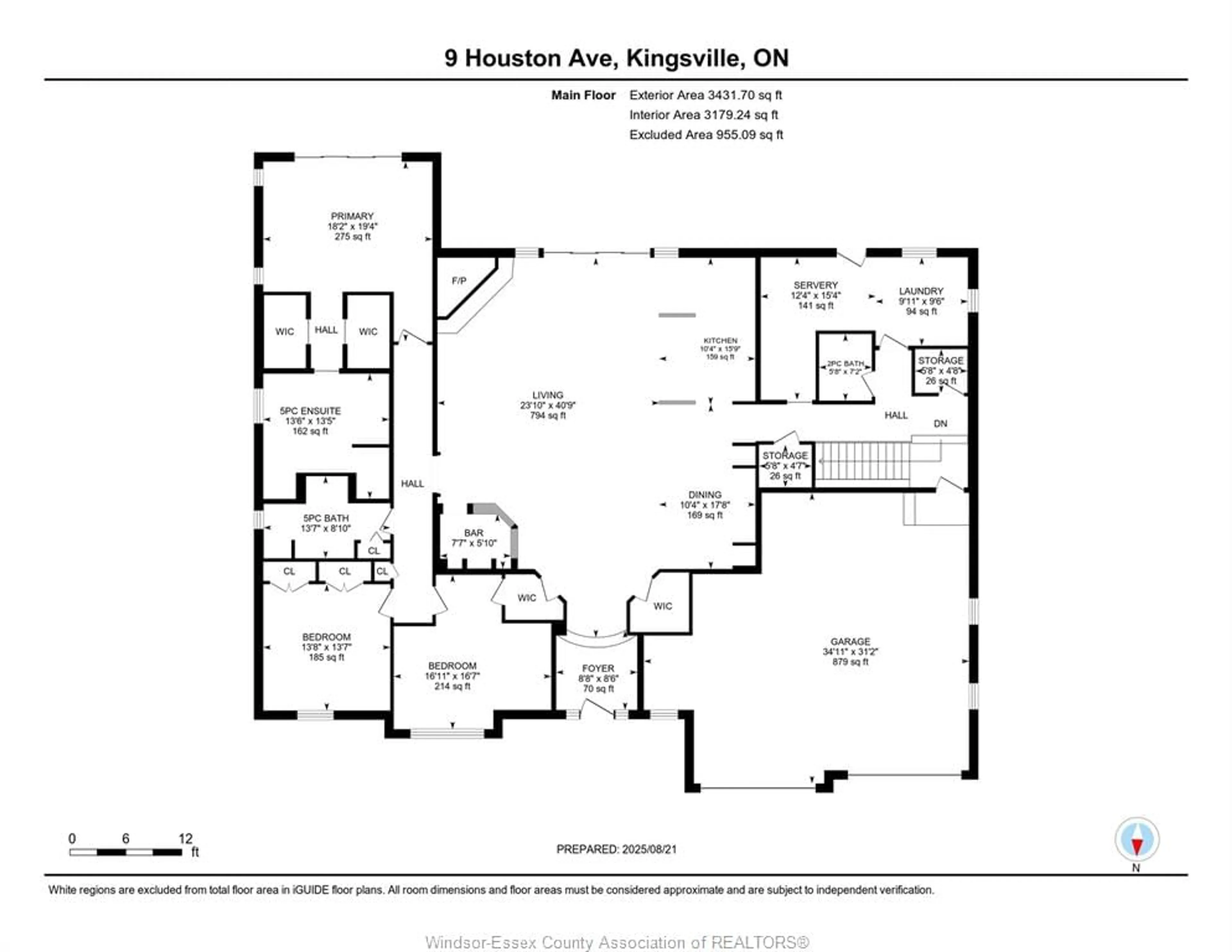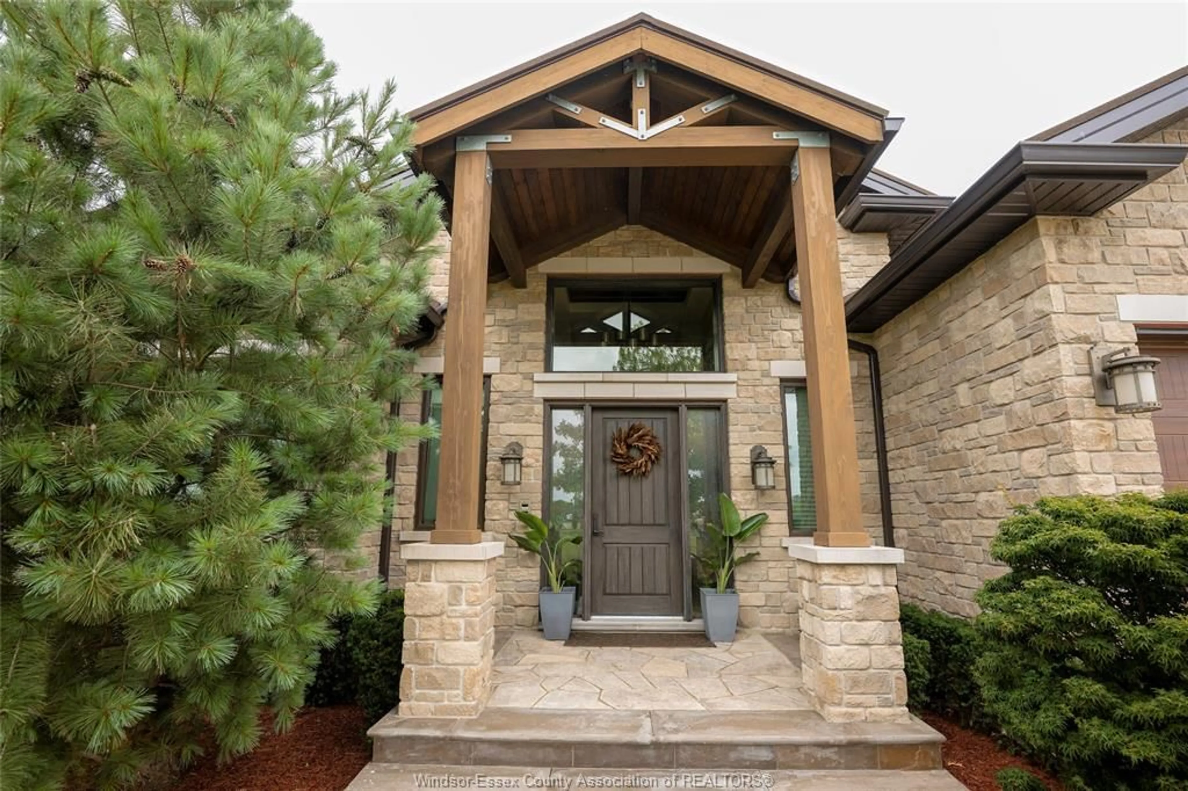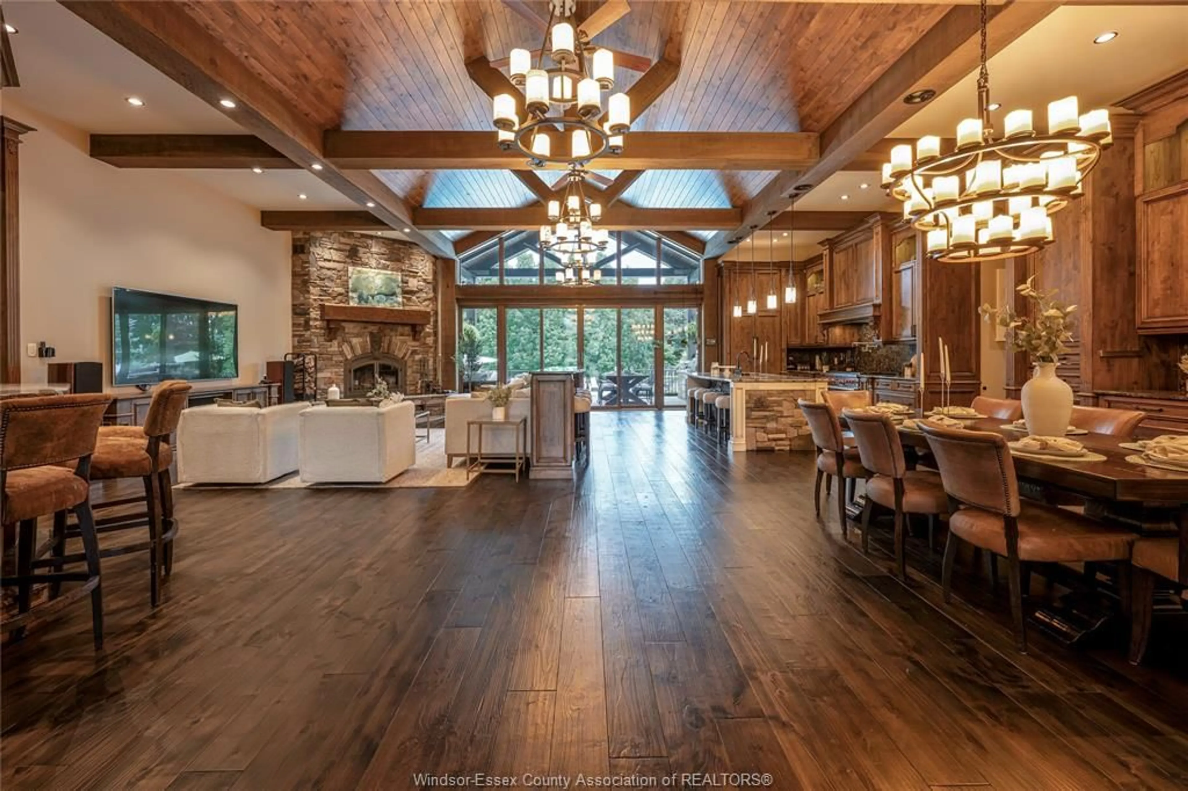9 Houston Ave, Kingsville, Ontario N9Y 0C7
Contact us about this property
Highlights
Estimated valueThis is the price Wahi expects this property to sell for.
The calculation is powered by our Instant Home Value Estimate, which uses current market and property price trends to estimate your home’s value with a 90% accuracy rate.Not available
Price/Sqft$881/sqft
Monthly cost
Open Calculator
Description
Step into timeless elegance w/ this custom-built, 3,604 sq ft stone ranch—a home where craftsmanship meets comfort, & every detail whispers luxury. From the moment you arrive, the rustic charm of this one-of-a-kind retreat captivates; w/ soaring 16-ft vaulted ceilings, exposed beams, & rich custom woodwork setting a warm & intimate tone. A wood-burning fireplace anchors the heart of the great room, perfect for cozy evenings. The gourmet kitchen is a dream for anyone who loves to cook or entertain—featuring Cambria quartz countertops, a 48" wolf stove, pot filler, & stunning floor-to-ceiling cabinetry. A discreet chef’s pantry w/ outside access adds a touch of old-world luxury & convenience. W/ over 6400 sq ft of finished living space (plus an addt'l 1300 of finish-able living space), &10-ft ceilings throughout both the main floor, space and light are abundant. The home is thoughtfully designed to balance grandeur w/ livability, including solid wood interior doors, dual HVAC, built-in speakers, automatic blinds, and an entire home automation system. The primary suite is a private sanctuary w/ direct access to the backyard oasis, soaring 16ft vaulted ceiling w/ exposed beams, dual walk-in closets, & a spa-inspired 5-piece ensuite w/ heated floors. Outdoors, luxury continues. The professionally landscaped backyard is a true retreat, complete w/ a massive covered porch, built-in BBQ, saltwater pool, & stone gas fireplace. Whether it’s quiet evenings under the stars or lively gatherings with friends, this space was designed to bring people together. Insulated 2.5-car garage, w/ heated floor & oversized 10x12 ft doors is perfect for hobbyists or adventurers. Metal roof offers peace of mind for years to come. Additional highlights include two wet bars, coffee/wine bar, a basement walk-out, underground irrigation & sprinkler systems and countless luxury upgrades throughout. Close to Kingsville Harbour, Lakeside Park, great schools, & amazing restaurants/shops.
Property Details
Interior
Features
MAIN LEVEL Floor
KITCHEN
DINING ROOM
LIVING ROOM / FIREPLACE
PRIMARY BEDROOM
Exterior
Features
Property History
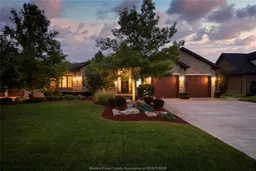 50
50
