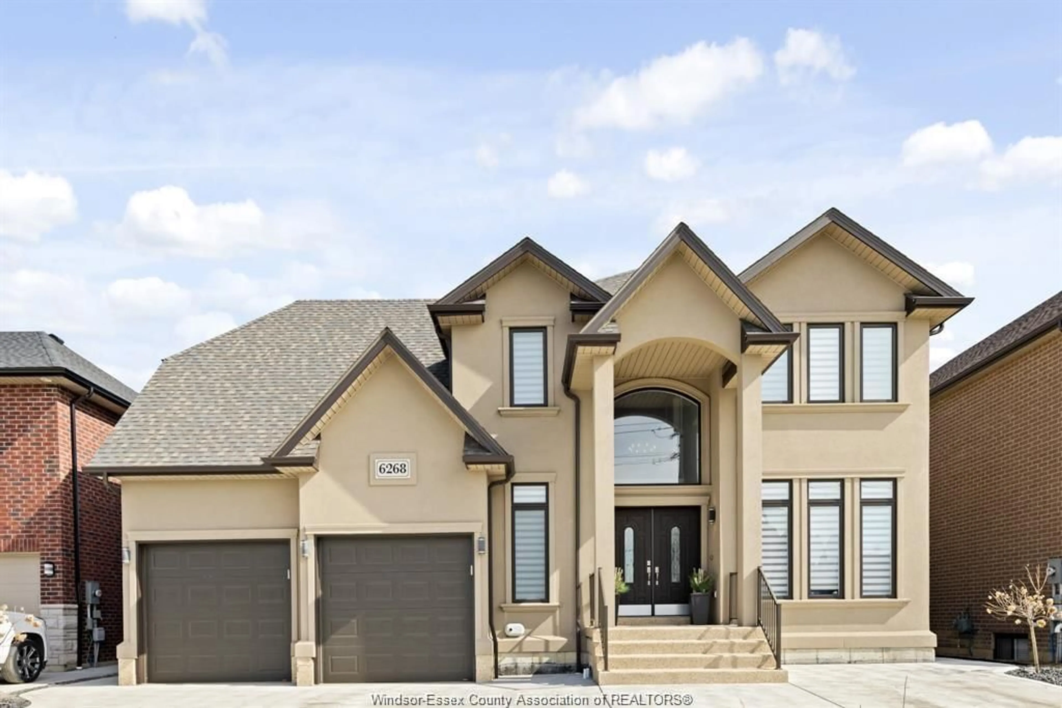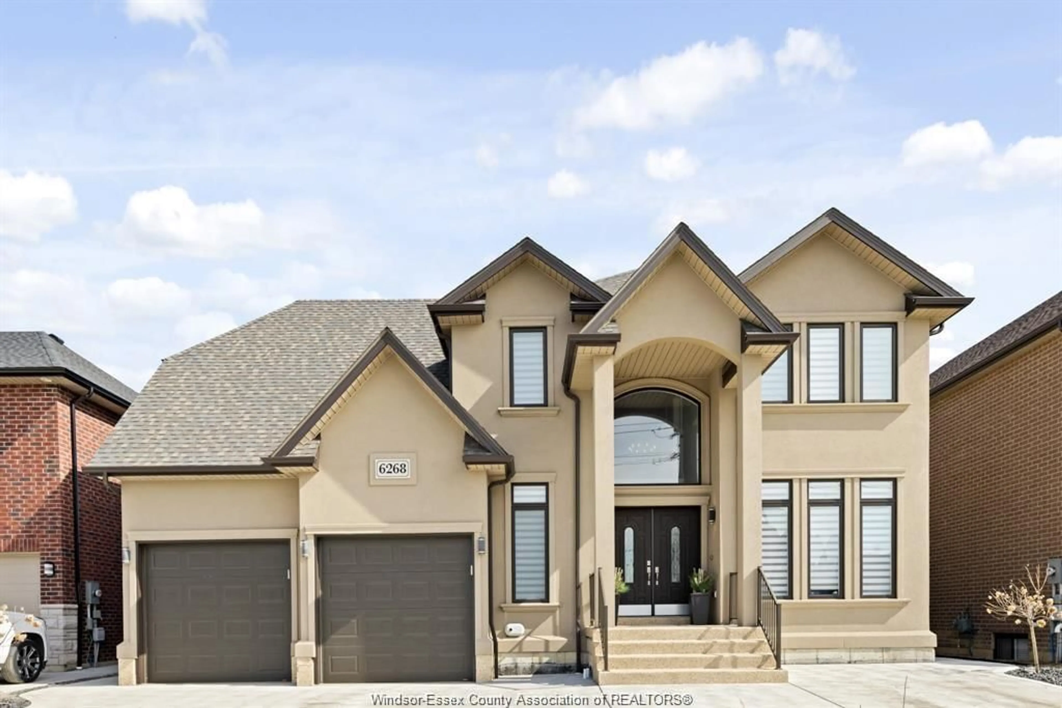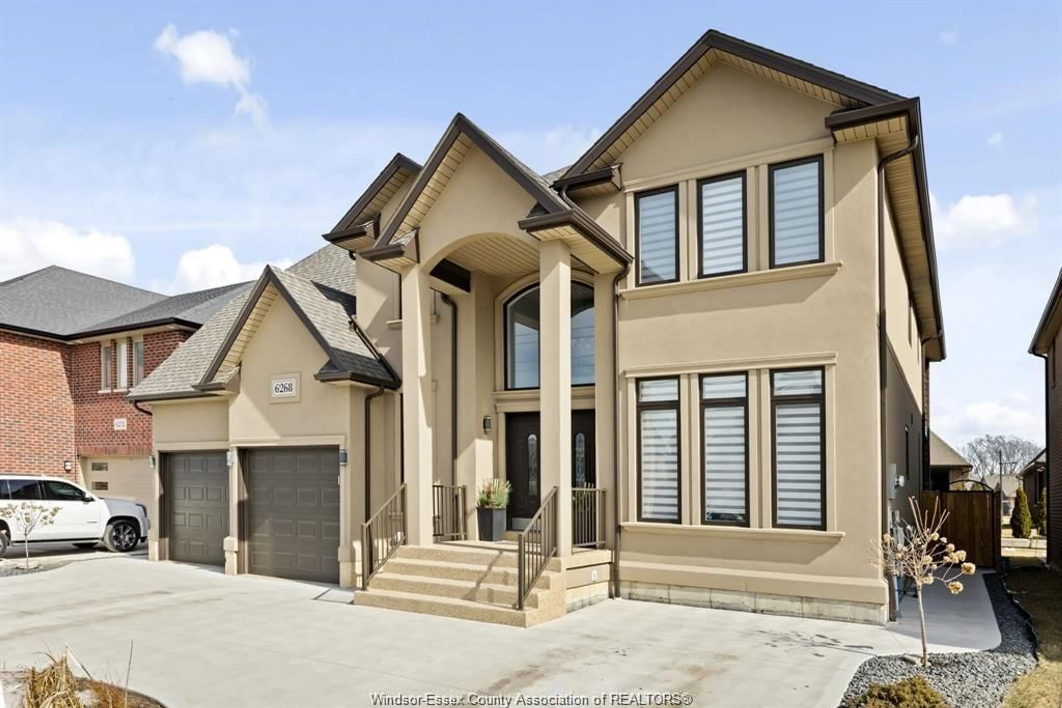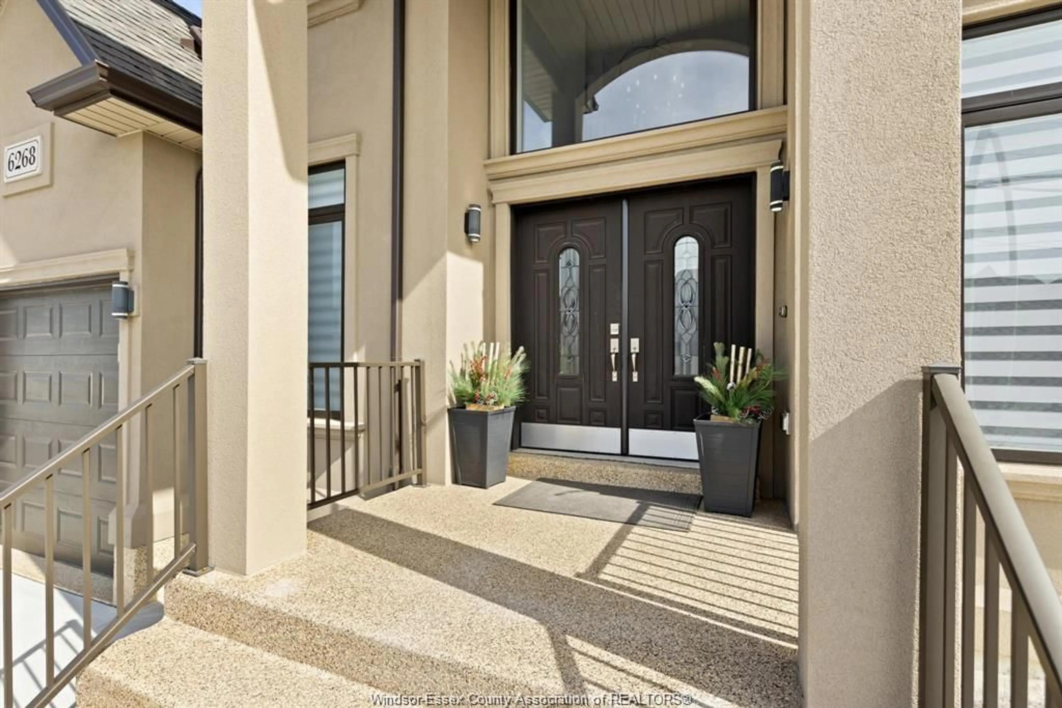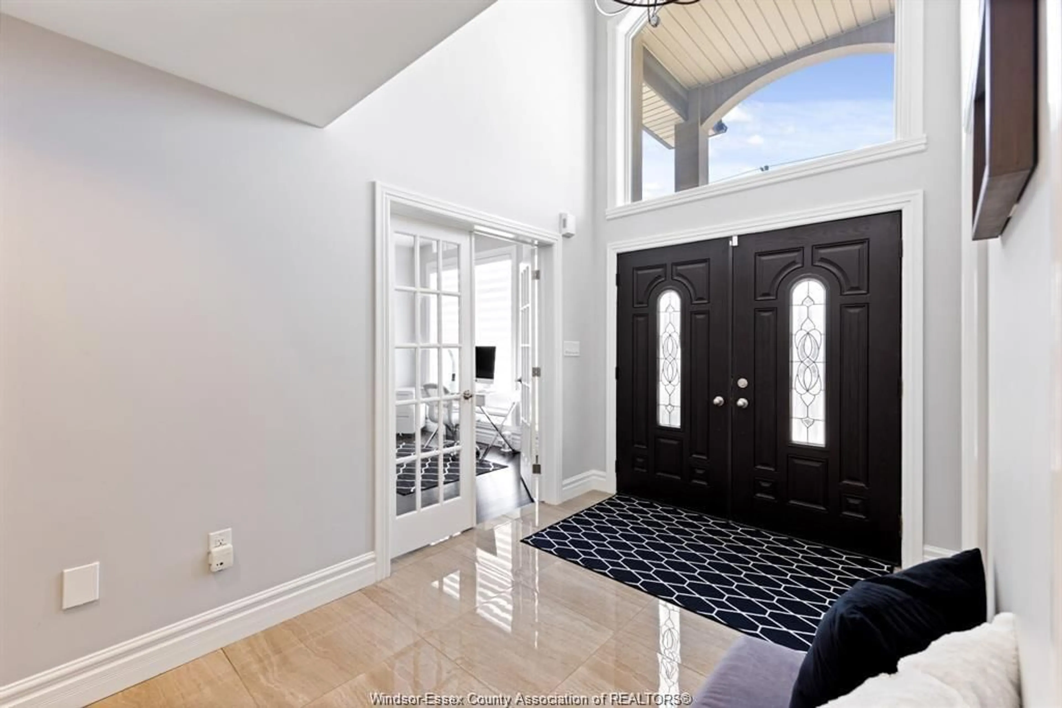Contact us about this property
Highlights
Estimated ValueThis is the price Wahi expects this property to sell for.
The calculation is powered by our Instant Home Value Estimate, which uses current market and property price trends to estimate your home’s value with a 90% accuracy rate.Not available
Price/Sqft-
Est. Mortgage$5,252/mo
Tax Amount (2024)$10,245/yr
Days On Market126 days
Description
Spacious 4-bedroom + Office, 4-bath home with 2 ensuites and a covered patio. Features a large circular driveway (6-8 cars), heated epoxy-coated garage, and an impressive 18' bright foyer. Main floor includes a den/office, mudroom, and tall ceilings. The chef’s maple kitchen boasts granite countertops, and a massive island. Cozy family room with gas fireplace and hardwood floors. Upstairs offers 4 oversized bedrooms, 3 baths (2 ensuites), and 2nd-floor laundry. The primary bedroom includes a walk-in closet, luxurious ensuite, and a private covered balcony. Fenced yard with a large concrete patio. The unfinished basement is framed for 2 bedrooms, a living area or second kitchen, and a bathroom. Photos are from previous listing.
Upcoming Open House
Property Details
Interior
Features
MAIN LEVEL Floor
FOYER
KITCHEN
DINING ROOM
OFFICE
Exterior
Features
Property History
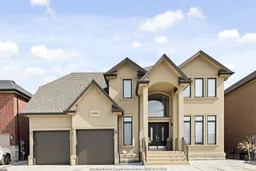 42
42
