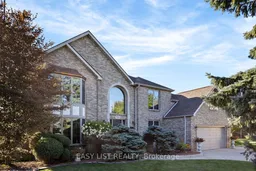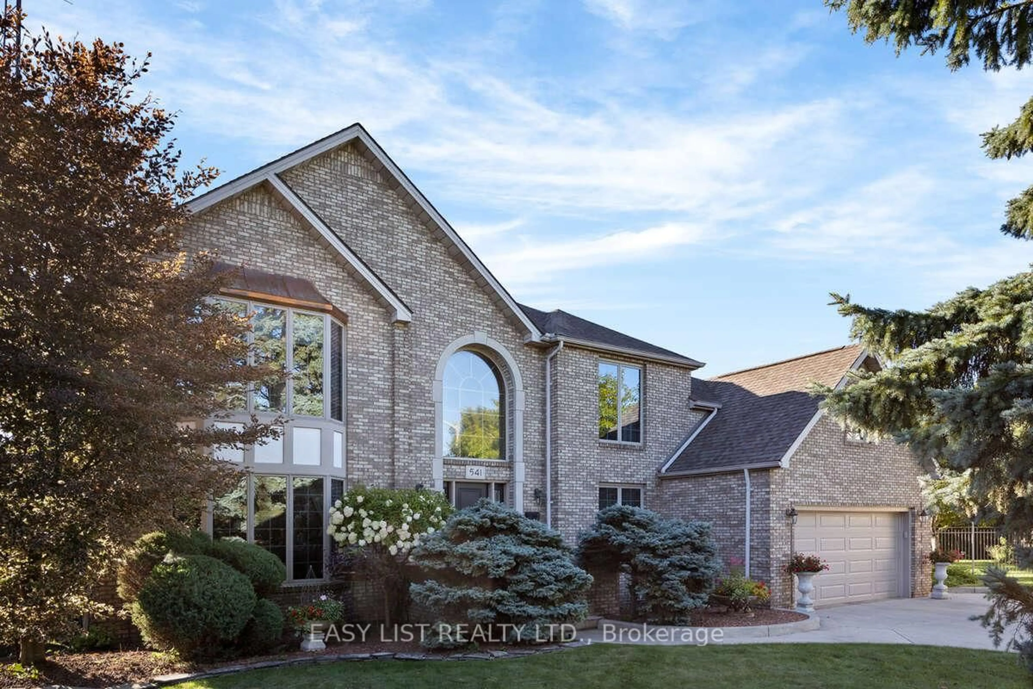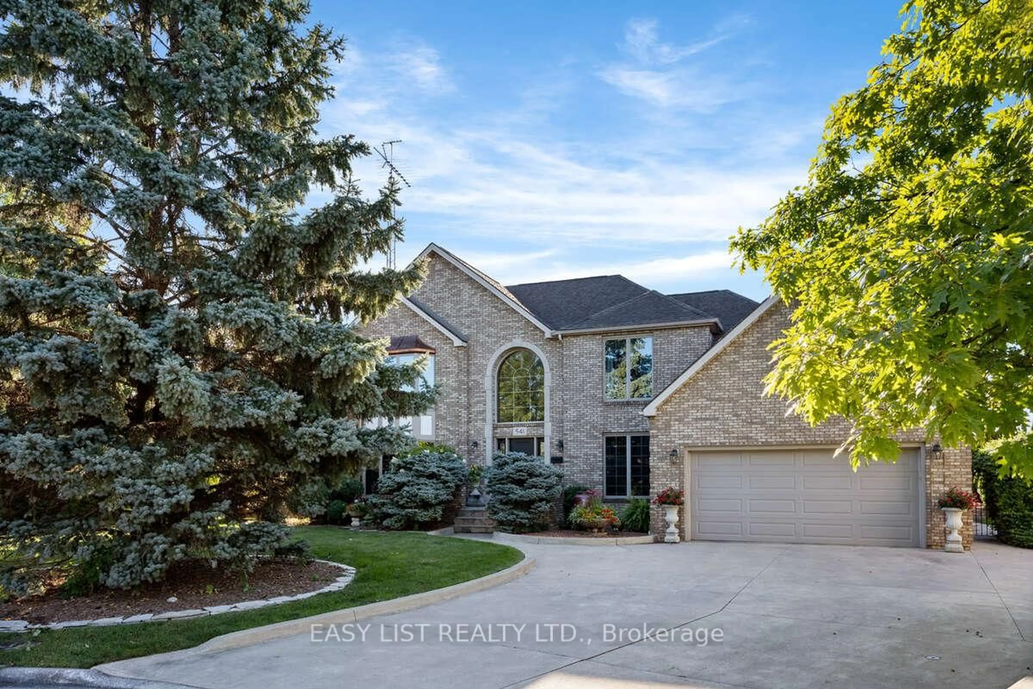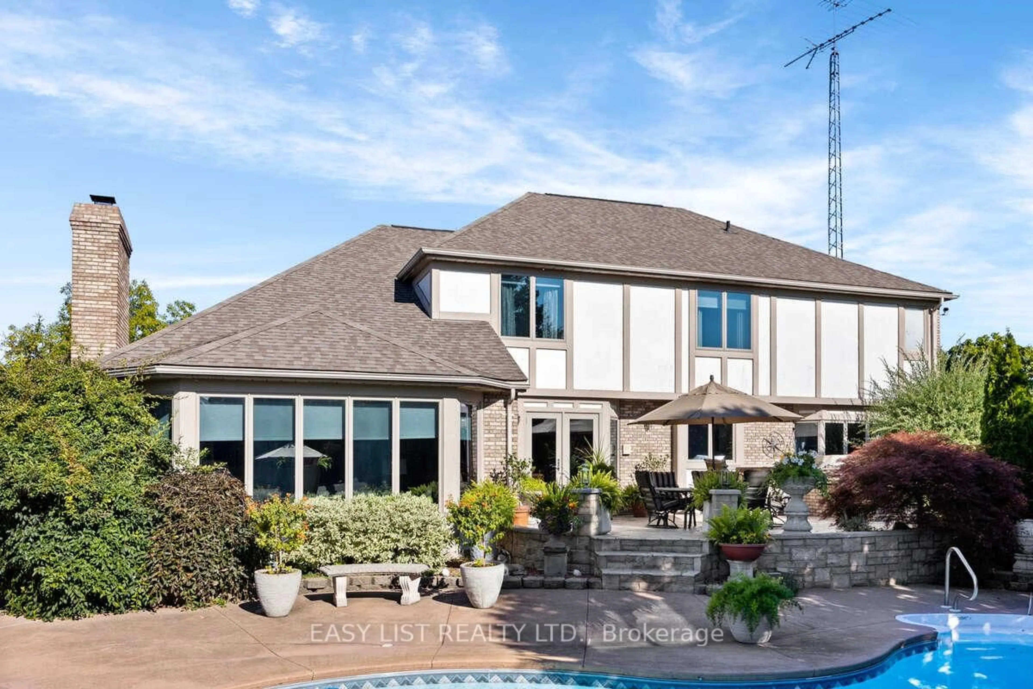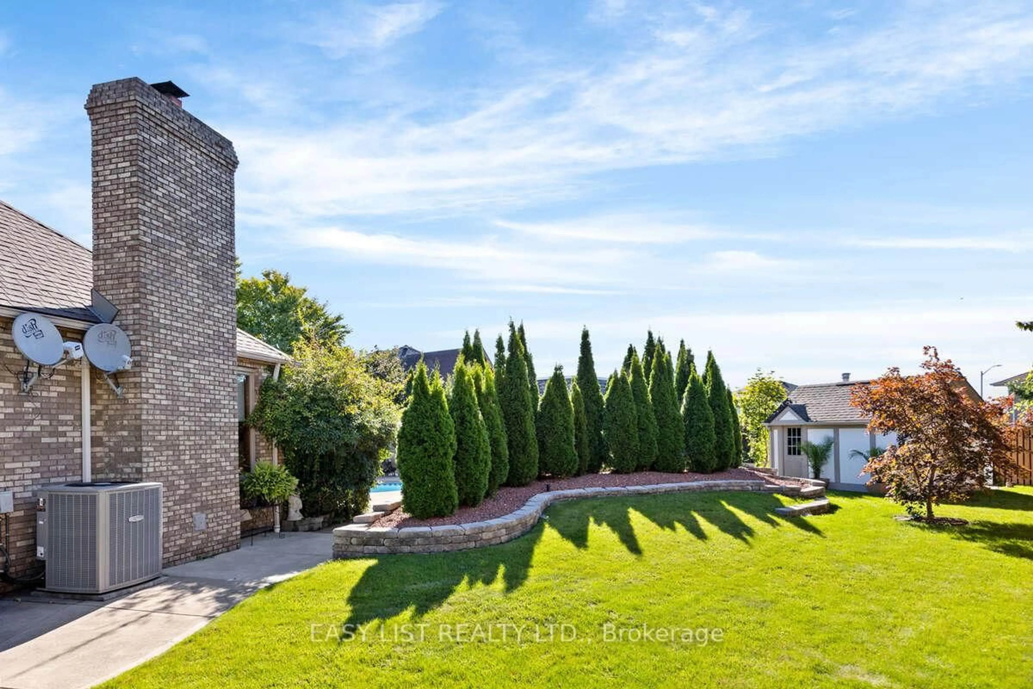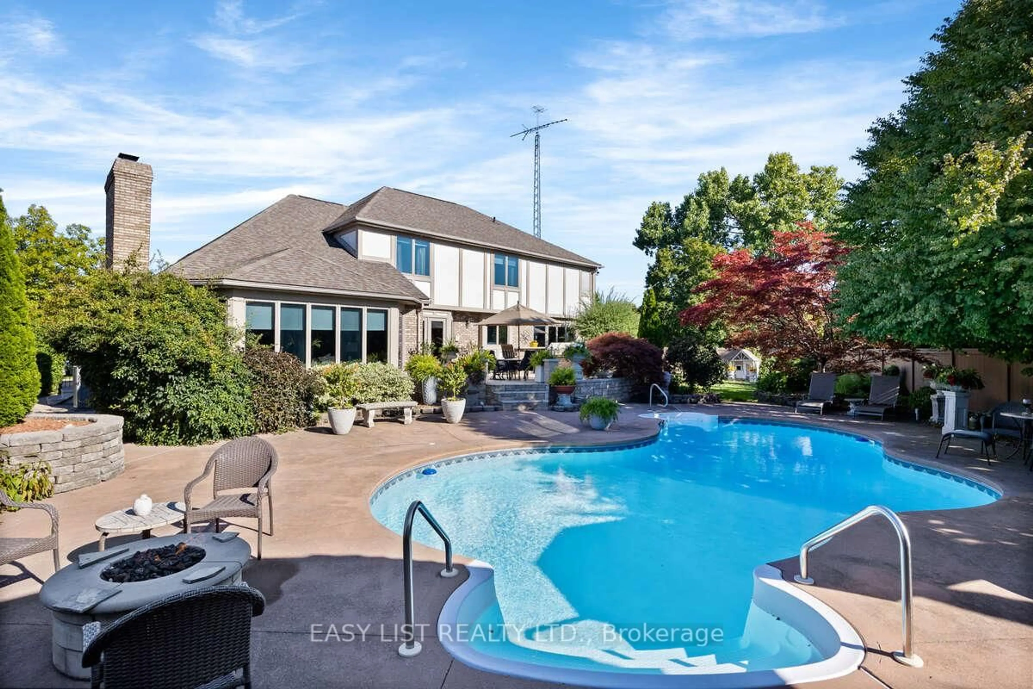541 Kerr Cres, Lakeshore, Ontario N0R 1A0
Contact us about this property
Highlights
Estimated valueThis is the price Wahi expects this property to sell for.
The calculation is powered by our Instant Home Value Estimate, which uses current market and property price trends to estimate your home’s value with a 90% accuracy rate.Not available
Price/Sqft$389/sqft
Monthly cost
Open Calculator
Description
For more info on this property, please click the Brochure button. A rare and extraordinary property combining a unique location on a nearly 17,028 square foot, pie shaped lot in the heart of Tecumseh. This captivating full brick property spans 4244 square feet, boasting 4 generous bedrooms on the upper level, complemented by 1 additional room on the upper level, and 2 full bathrooms on the upper level, 1 piece bathroom on the main level and 1 piece bathroom in the basement with a finished basement. Step inside to a welcoming ambiance, where a spacious family room with a natural fireplace and home office adorned with hardwood and ceramic tile flooring & Armstrong Zone System. Furnace/AC/HRV/Humidifier are all new installed as of 2019. The gourmet kitchen is a culinary haven, featuring granite countertops, custom cabinetry offering ample storage, and high-end stainless steel appliances. Outside, the resort like space features a full brick and flagstone upper patio with a built-in barbeque, pool, a fully bricked pool house that is fully insulated, heated and air conditioned that is approximately 400 square feet and a shed that is approximately 160 square feet. The pool liner is approximately 4 years old with a heater/pump that is about 5 years old. The outside is an extremely backyard sanctuary with neighbours not in site, ideal for hosting gatherings. gym and wine cellar located in the basement, electric fireplace on the pool deck; New roof installed in 2016 with 45 year shingles; Gas fireplace in a sitting area on the main level and natural fireplace in the family room; Storm and sanitary both have back flow preventers; Hot water tank is owned and new installed as of 2018; All new Anderson windows installed in 2018; Automatic sprinkler system; Driveway replaced in 2016; Fiber and MNSI available to the house!
Property Details
Interior
Features
Exterior
Features
Parking
Garage spaces 2
Garage type Attached
Other parking spaces 4
Total parking spaces 6
Property History
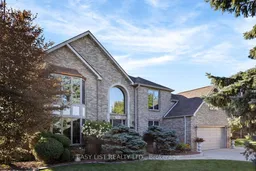 40
40