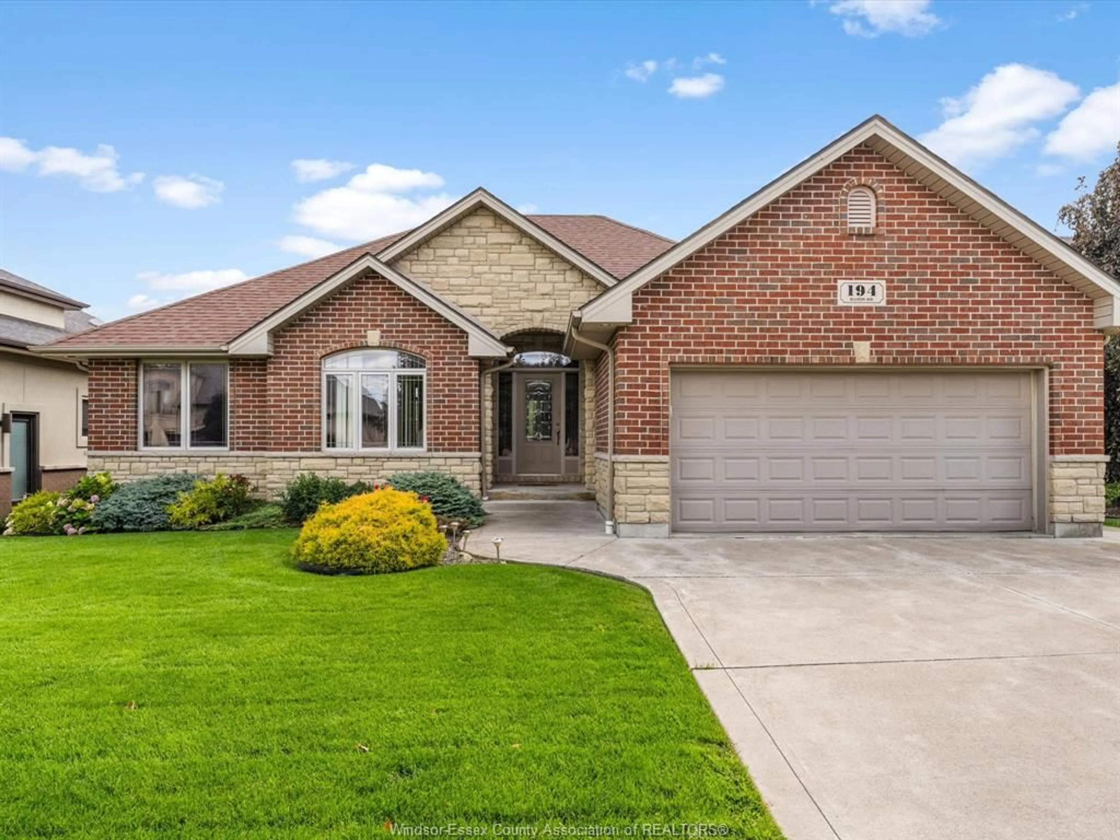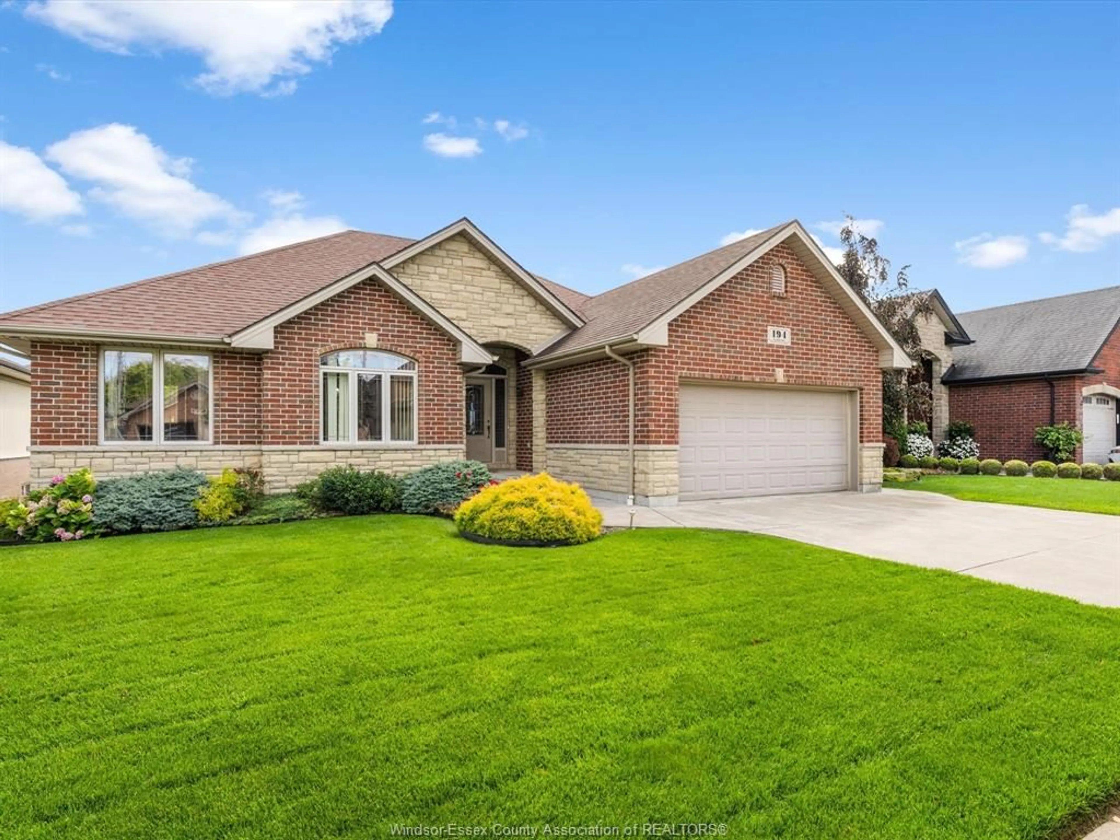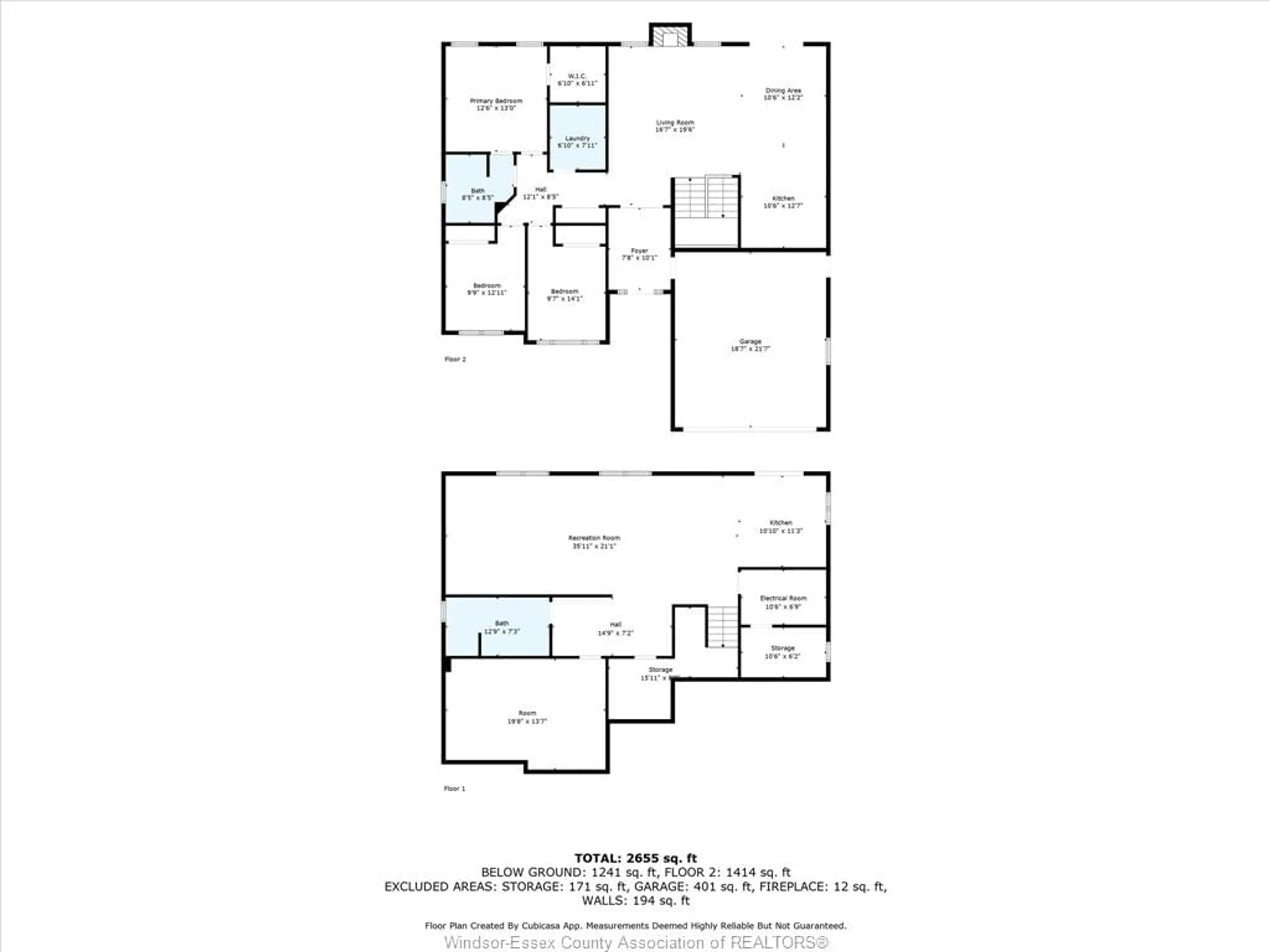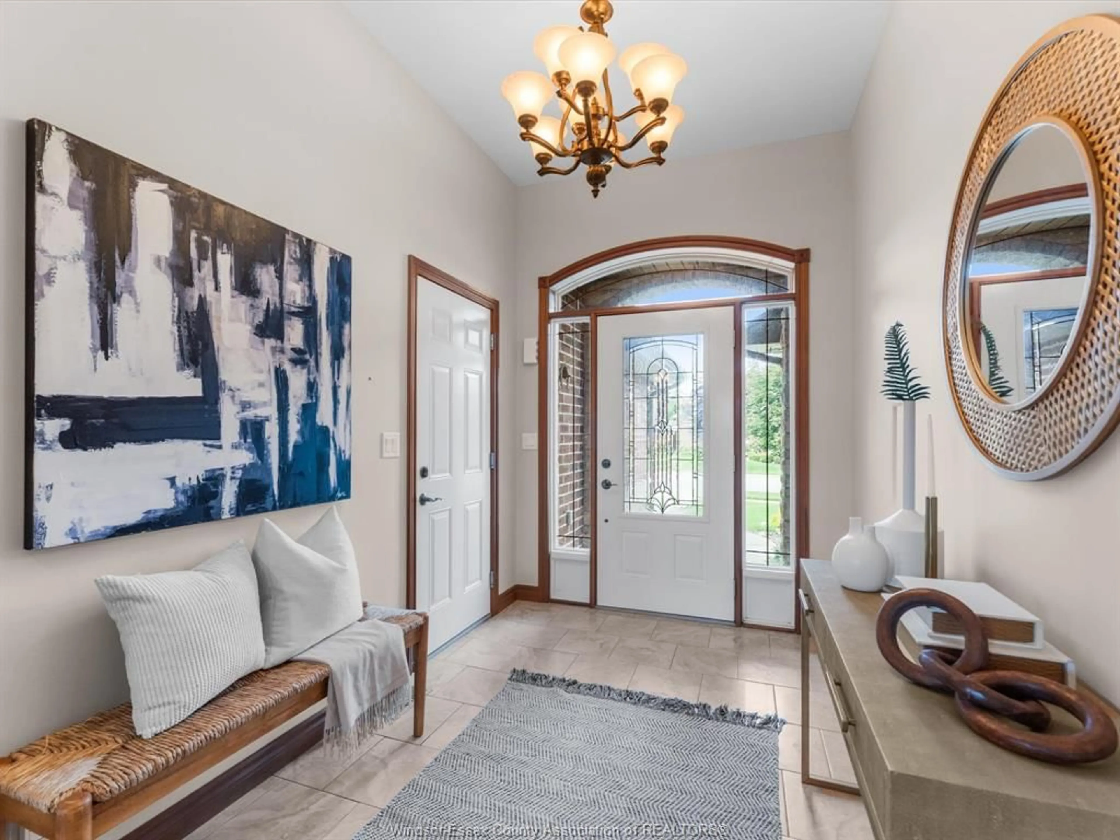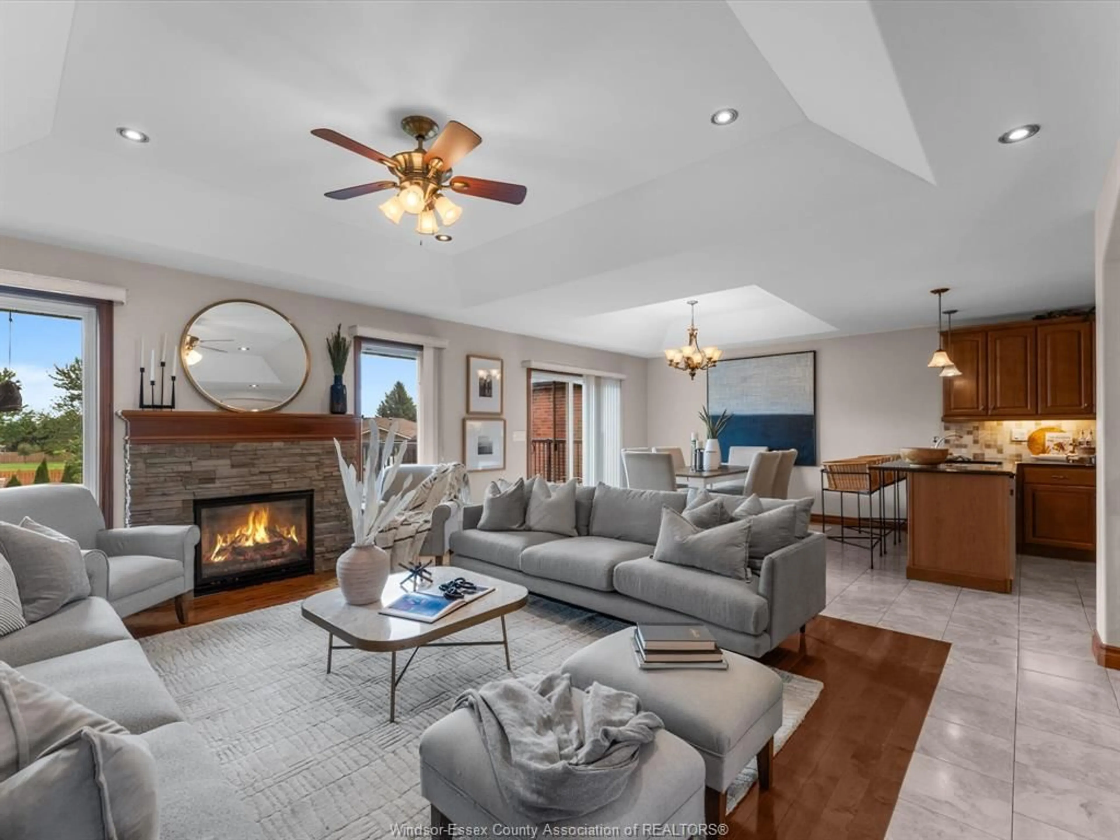Contact us about this property
Highlights
Estimated valueThis is the price Wahi expects this property to sell for.
The calculation is powered by our Instant Home Value Estimate, which uses current market and property price trends to estimate your home’s value with a 90% accuracy rate.Not available
Price/Sqft-
Monthly cost
Open Calculator
Description
Say hello to 194 Ellison Ave, a beautifully maintained ranch built in 2010, perfectly located in one of Leamington’s most sought-after neighbourhoods. Offering 3 bedrooms and 2 full baths, this home sits on a generous 57’ x 125’ lot surrounded by schools, parks, trails, shops, and the arena—an ideal setting for family living. Step inside to find a bright, open layout filled with natural light, showcasing hardwood and ceramic flooring, main floor laundry, granite countertops, and a cozy gas fireplace. Here, you have everything you need on one floor but so much additional space in the basement. The primary suite features a walk-in closet with direct access to the 4-piece bath, creating a comfortable private retreat. The fully finished basement expands your living space with a second kitchen, abundant storage, and a large entertaining area that walks out to a covered patio and landscaped backyard which is perfect for gatherings year-round. Additional highlights include central vac, HRV system, grade entrance, and a double-car garage. This home is truly move-in ready and waiting for its next family to make lasting memories! Contact me today for more information and to schedule your private tour.
Property Details
Interior
Features
MAIN LEVEL Floor
FOYER
LIVING ROOM / FIREPLACE
EATING AREA
KITCHEN / DINING COMBO
Exterior
Features
Property History
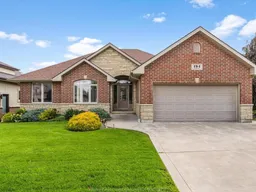 47
47
