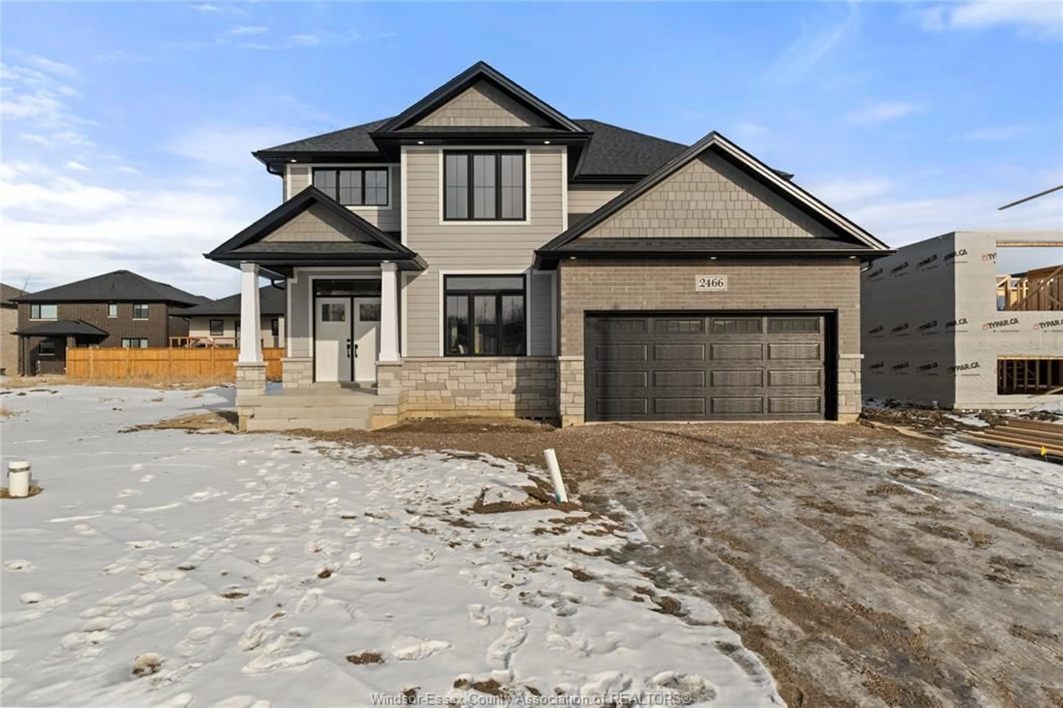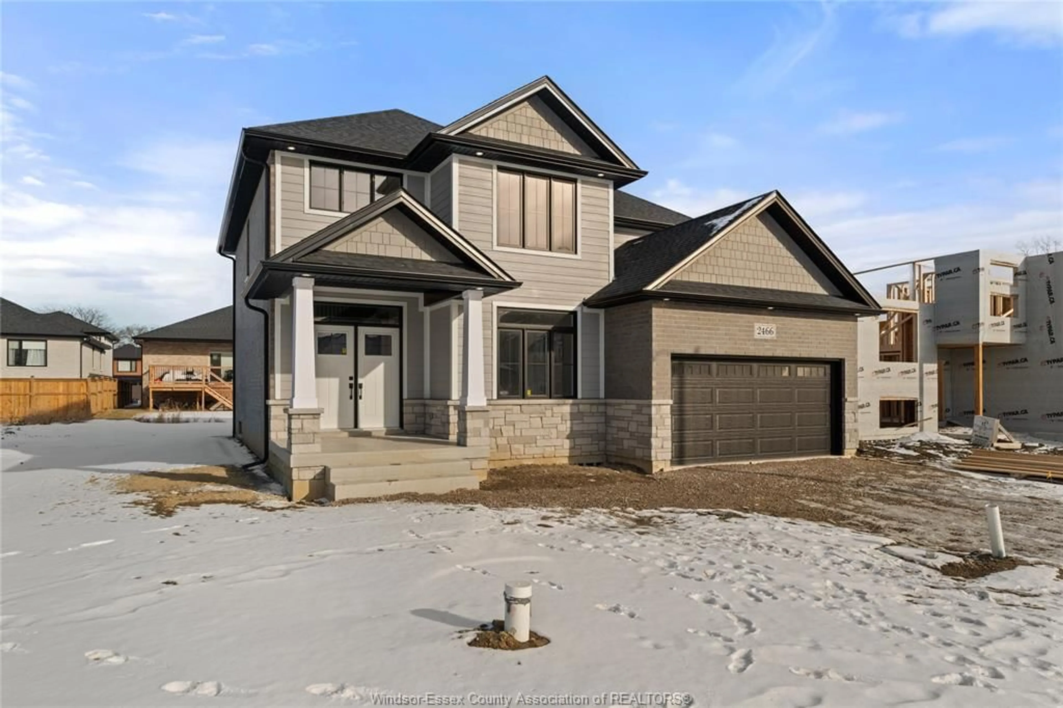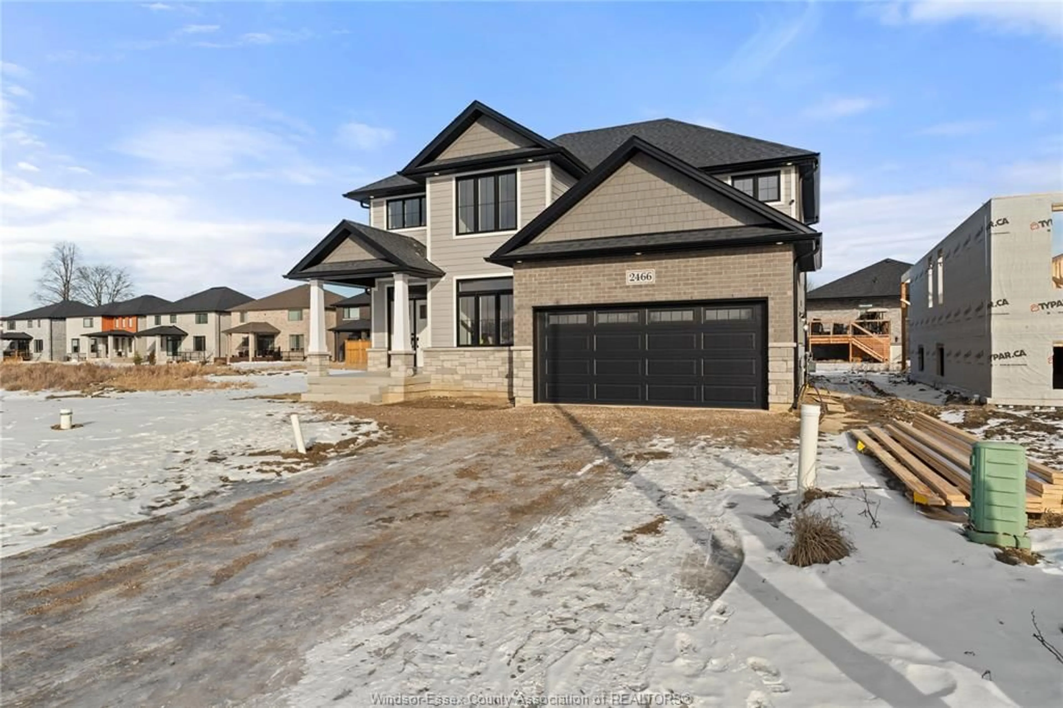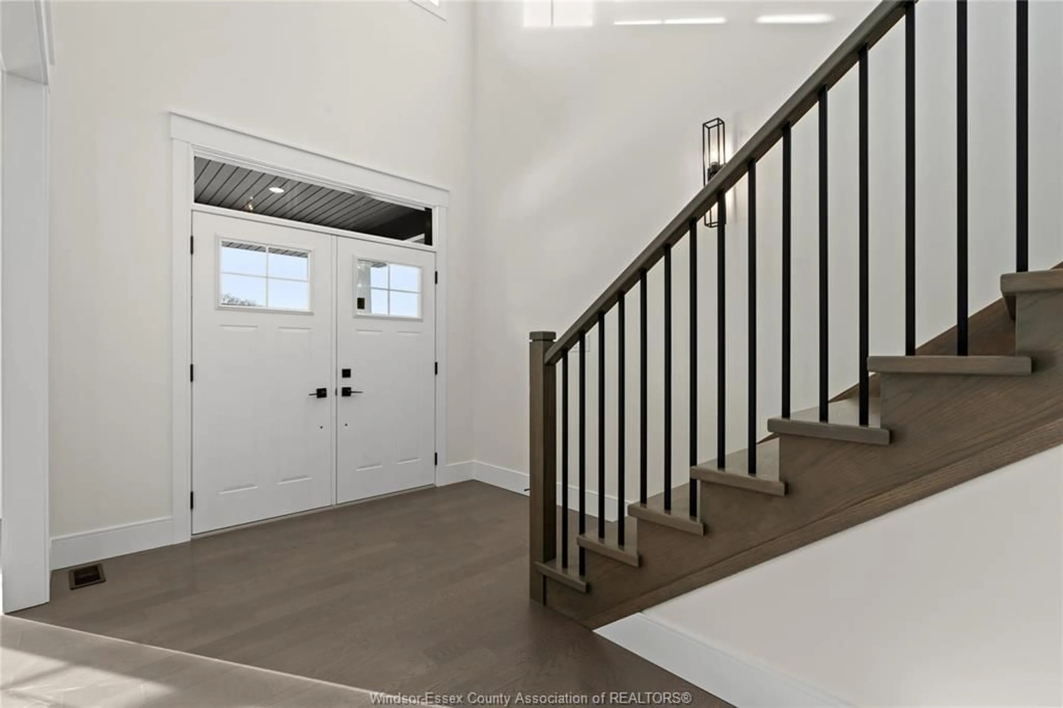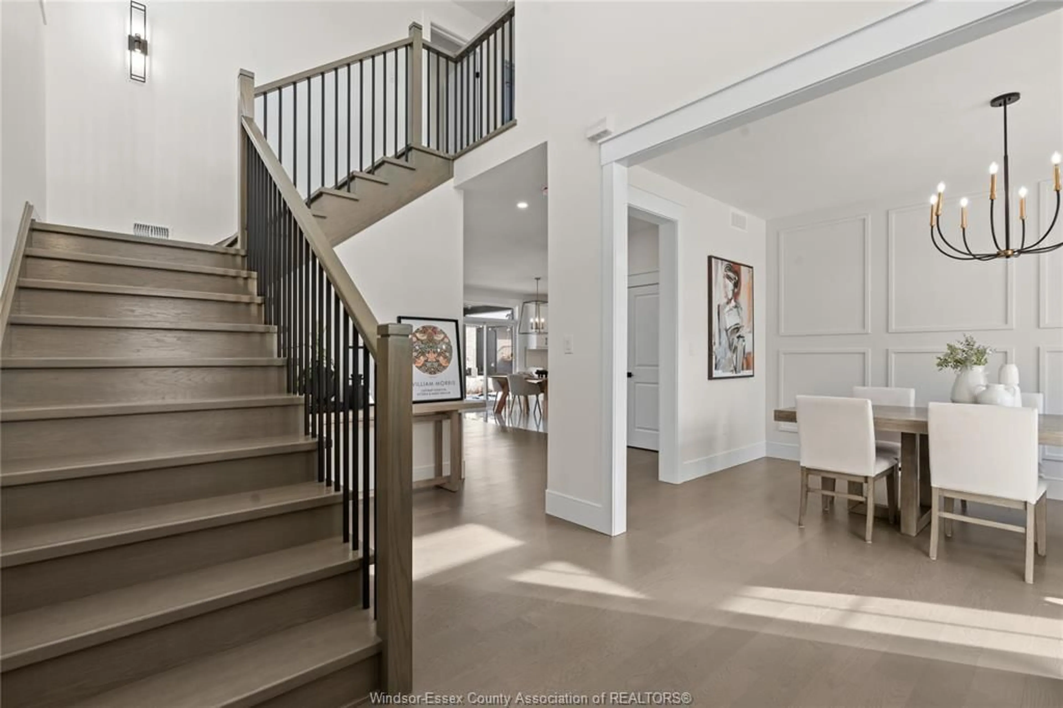Contact us about this property
Highlights
Estimated valueThis is the price Wahi expects this property to sell for.
The calculation is powered by our Instant Home Value Estimate, which uses current market and property price trends to estimate your home’s value with a 90% accuracy rate.Not available
Price/Sqft-
Monthly cost
Open Calculator
Description
HD Development Group proudly presents this stunning new build in the highly anticipated Oldcastle Heights development. Offering 2,275 sq ft of thoughtfully designed living space, this modern farmhouse-style 2-storey blends open-concept comfort with high-end finishes, perfect for today’s family lifestyle. The main floor features soaring 9’ ceilings, a premium kitchen with granite or quartz countertops, centre island, and walk-in pantry, all flowing seamlessly into the dining and family areas. A covered rear porch extends your living space outdoors, while the inviting family room showcases an elegant electric fireplace. Convenience is key with main floor laundry and a grade entrance to the basement, providing flexibility for future development. Upstairs, discover 4 spacious bedrooms including a luxurious primary suite with walk-in closet and spa-inspired ensuite complete with soaker tub, double sinks, and glass-enclosed tile shower. Additional highlights include engineered hardwood flooring, tile in foyer and kitchen, farmhouse-style exterior with brick, stone, and Hardie board, a covered front porch with pillars, and a full 2-car garage. Located close to excellent schools, shopping, and with quick access to major highways, this home offers the ideal combination of style, space, and convenience. Photos are from a previously completed model and are for illustration purposes only.
Property Details
Interior
Features
MAIN LEVEL Floor
FOYER
DINING ROOM
KITCHEN
LIVING ROOM / FIREPLACE
Exterior
Features
Property History
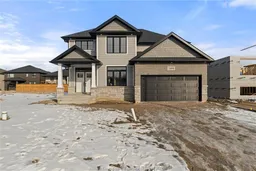 32
32
