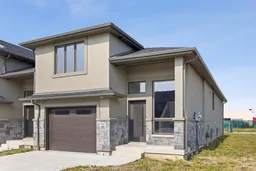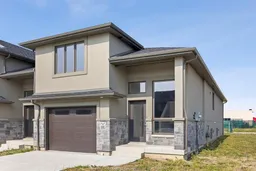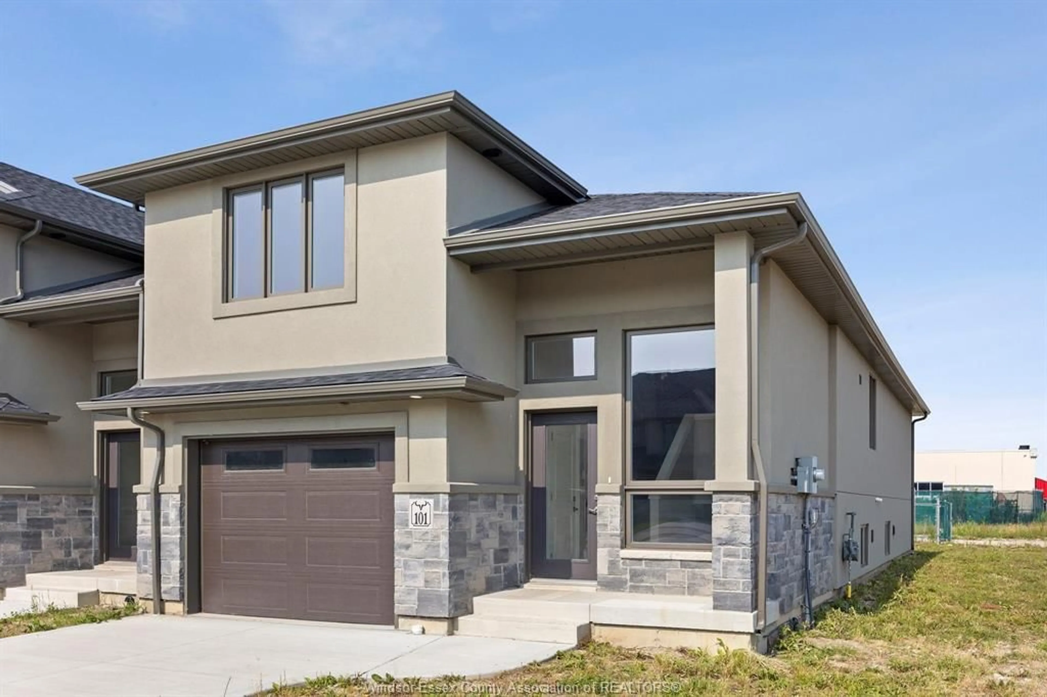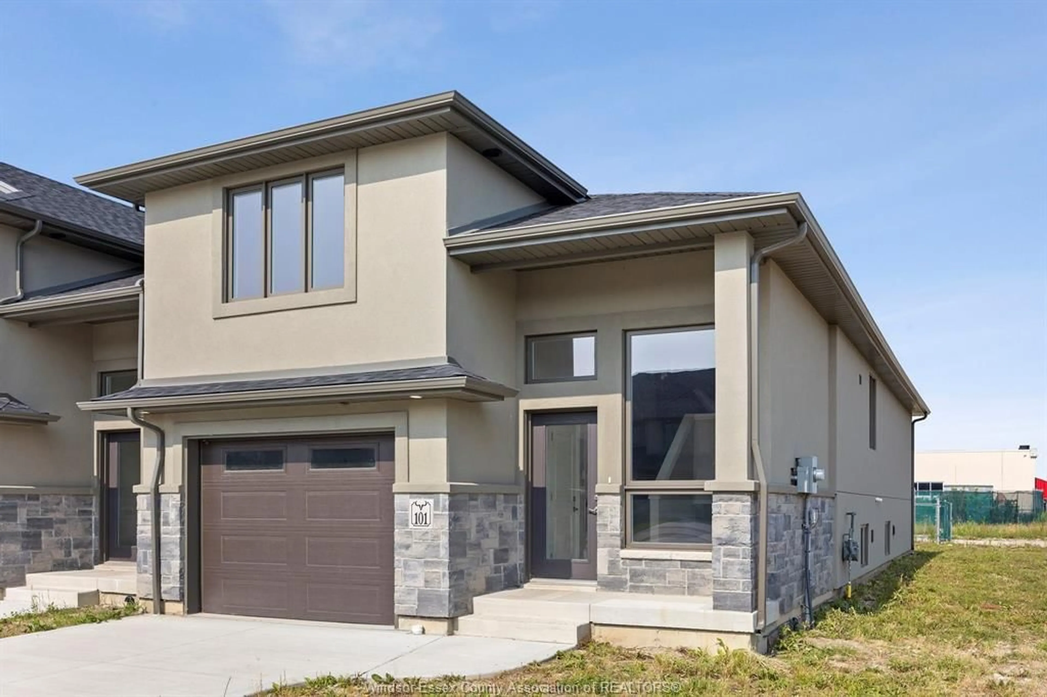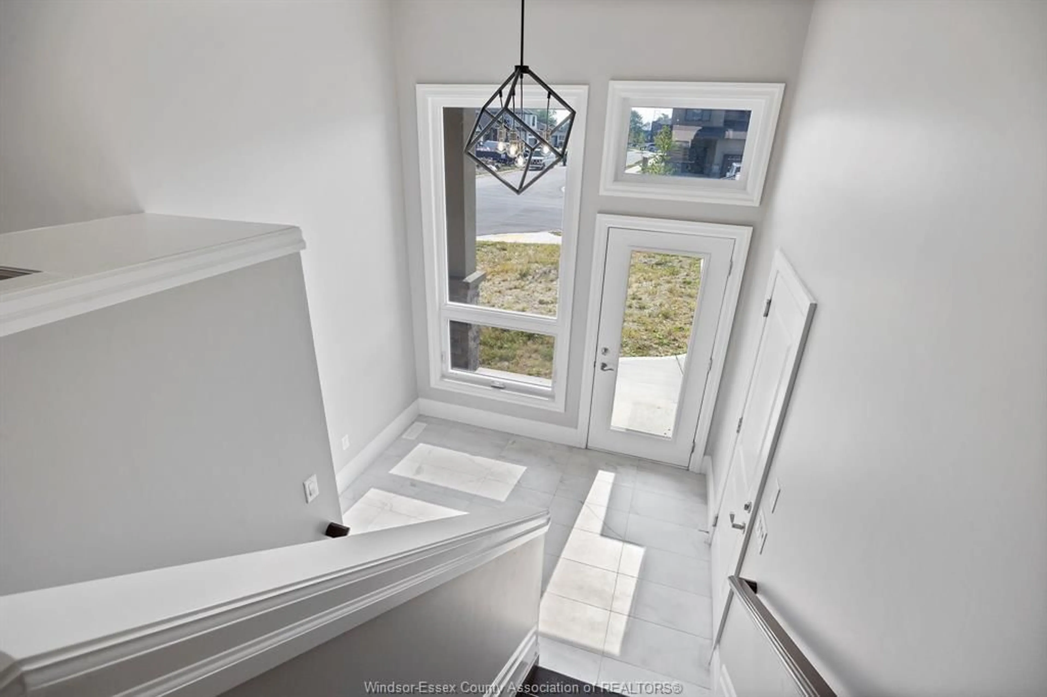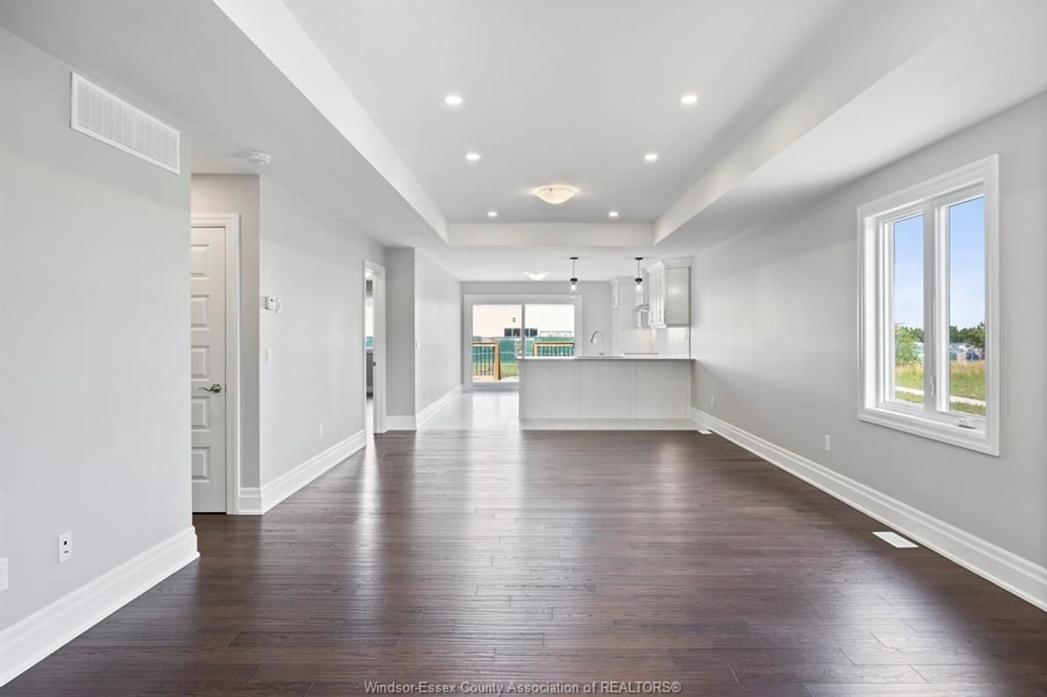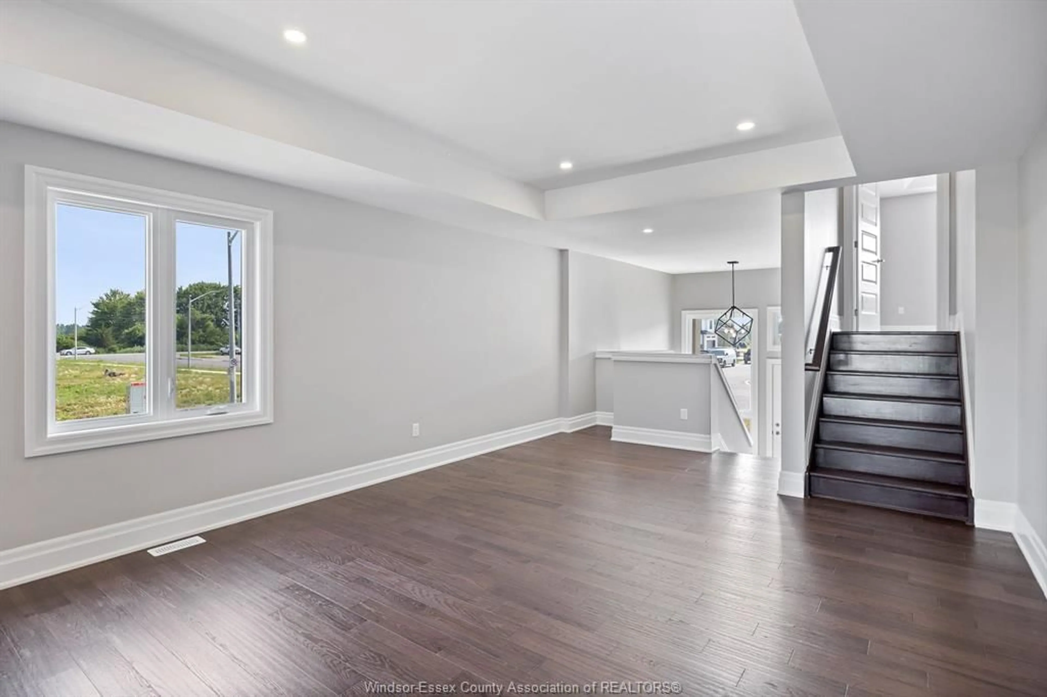101 PETERS St, Essex, Ontario N8M 0B9
Contact us about this property
Highlights
Estimated ValueThis is the price Wahi expects this property to sell for.
The calculation is powered by our Instant Home Value Estimate, which uses current market and property price trends to estimate your home’s value with a 90% accuracy rate.Not available
Price/Sqft$421/sqft
Est. Mortgage$2,748/mo
Tax Amount (2025)-
Days On Market112 days
Description
Brand new luxury by Valente Development. Enter the spacious foyer, adorned w/porcelain tiles & wood staircase, you'll immediately appreciate the quality craftsmanship of this 1518 sq ft raised ranch with bonus room & fully finished basement. This home boasts 3 bdrms (2+1), an office, & 3 1/2 baths, along with a concrete driveway & garage with an automatic opener. Fall in love with the stunning kitchen with crown molding, a backsplash, quartz countertops, under-cabinet lighting, porcelain tiles, & wide plank hardwood flooring. Both principal bdrms feature walk-in closets & ensuite bathrooms; one w/ a tub/shower enclosure, the other with a porcelain & glass euro shower. The finished lower level has a separate entrance & is roughed in for a future kitchenette, offering flexibility & potential. Finished sundeck. Sod will be installed. Located in the heart of Essex County in the Town of Essex, this corner lot townhouse provides easy access to the city & highways. Immediate possession!
Upcoming Open House
Property Details
Interior
Features
2nd LEVEL Floor
PRIMARY BEDROOM
3 PC. ENSUITE BATHROOM
Exterior
Features
Property History
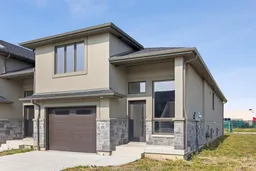 20
20