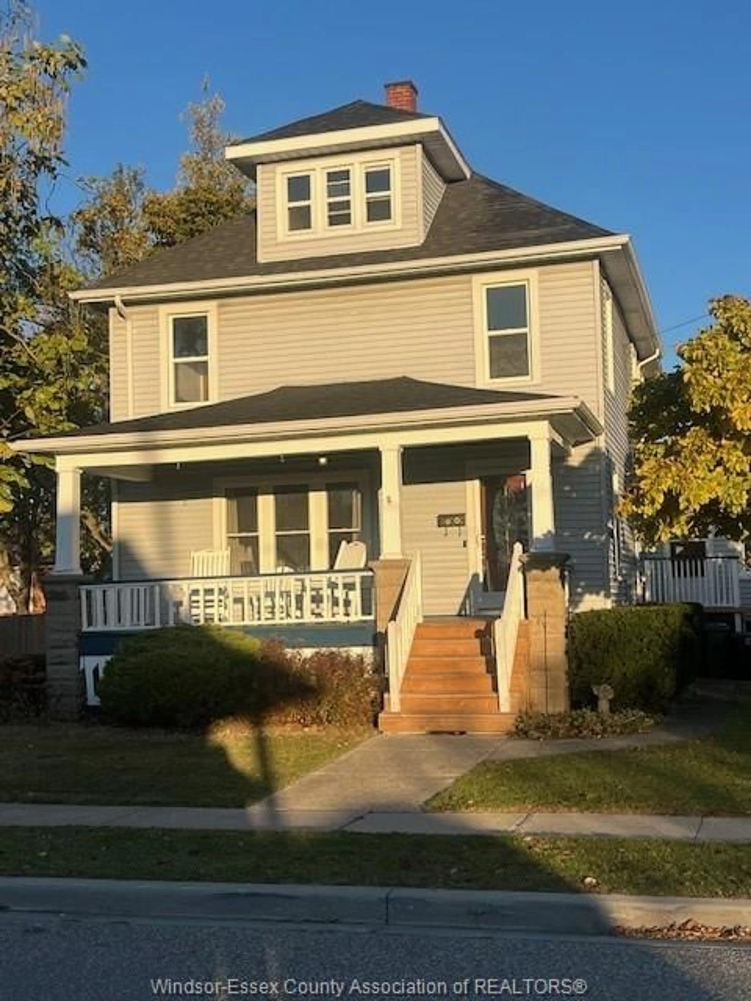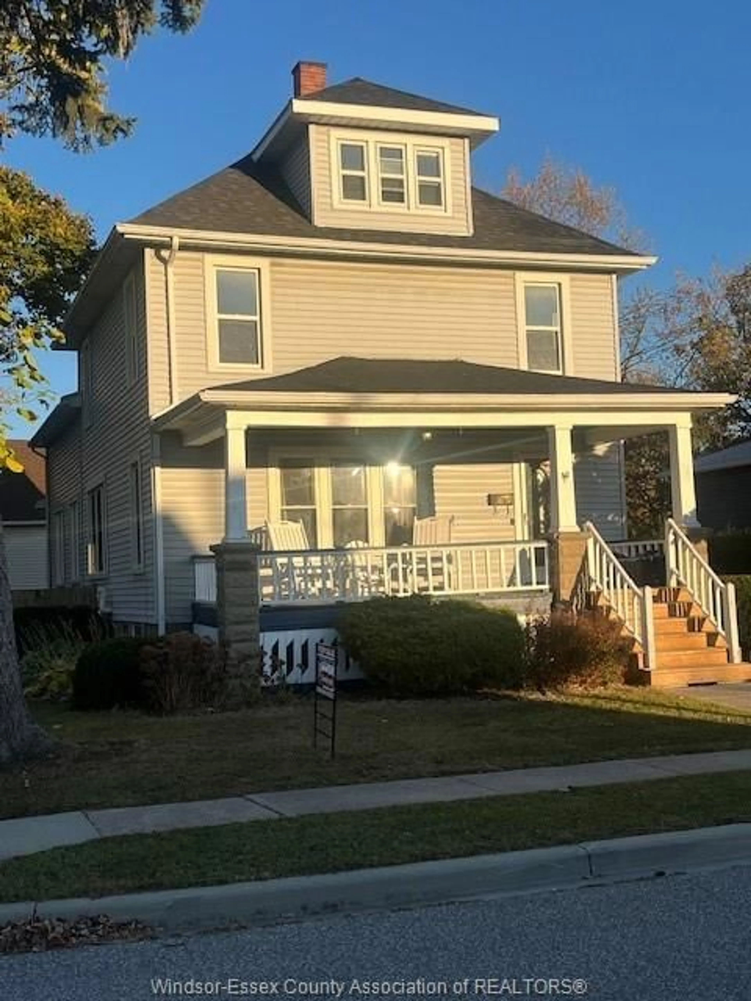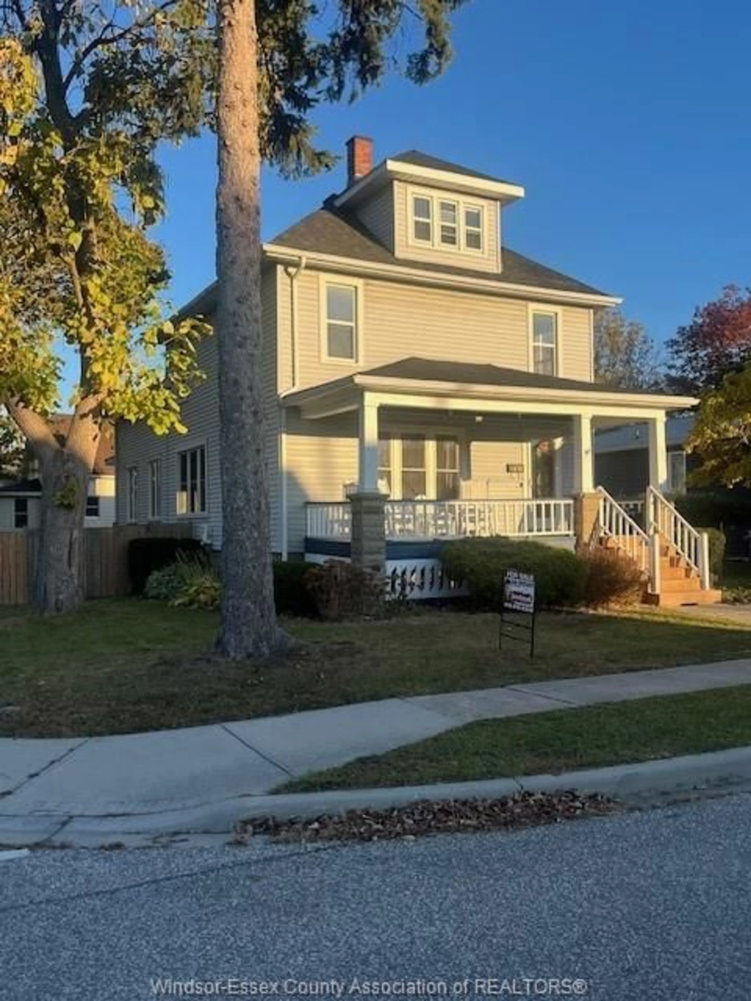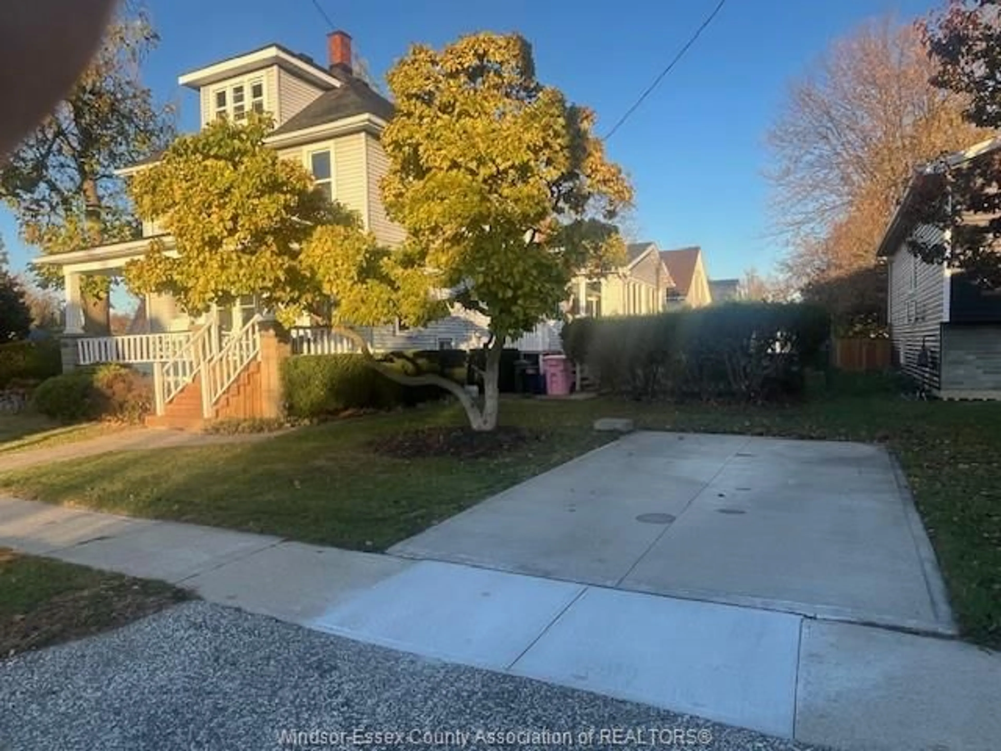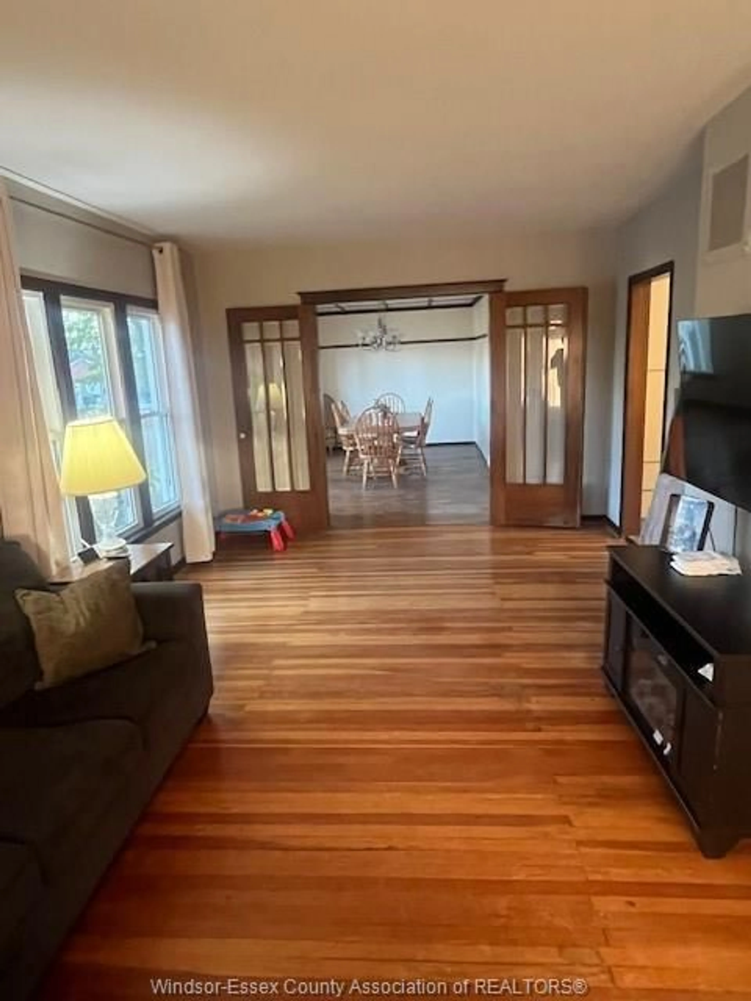Contact us about this property
Highlights
Estimated valueThis is the price Wahi expects this property to sell for.
The calculation is powered by our Instant Home Value Estimate, which uses current market and property price trends to estimate your home’s value with a 90% accuracy rate.Not available
Price/Sqft-
Monthly cost
Open Calculator
Description
This Wonderful home, steps from main street's shopping and restaurants in Essex, offers Gracious room sizes, a dining room fit to entertain the entire family, Family room with gas f.p., open to an additional sunroom area that is 4 season. The more formal Living room at the front of the home could host both the living room plus an open office area with loads of natural light. All bedrooms are located on the second floor, the front bedroom is large enough for 2 double beds, a crib room or dressing room connects to the Primary bedroom with an ensuite bath, and the 3rd bedroom has a fun nook for toys or play area along with access to the 3rd floor which had been used as a 4th bedroom, craft room or yoga studio. On top of all of this, there is a large storage-style basement with laundry, utilities, and a workshop in the back. This well-kept charmer invites you to sit and unwind under the front covered porch or in the private rear yard!
Property Details
Interior
Features
MAIN LEVEL Floor
FOYER
LIVING ROOM
DINING ROOM
FAMILY ROOM
Exterior
Features
Property History
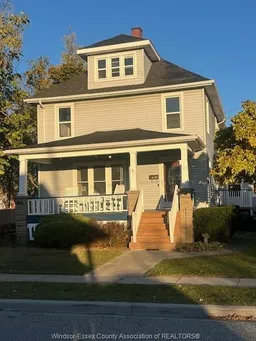 36
36
