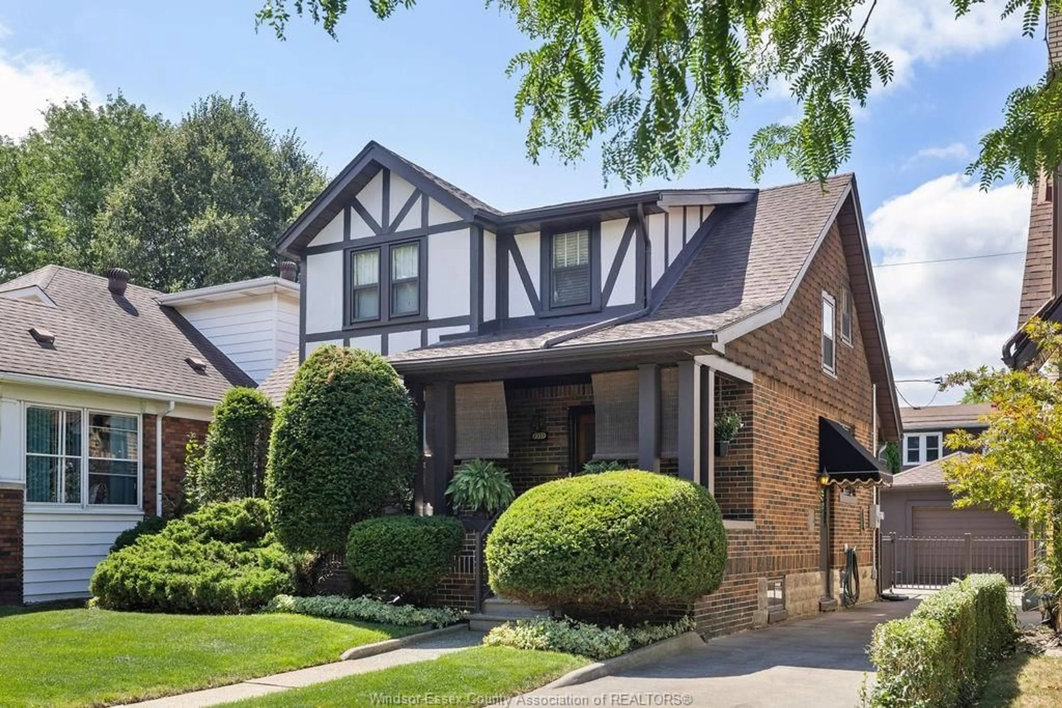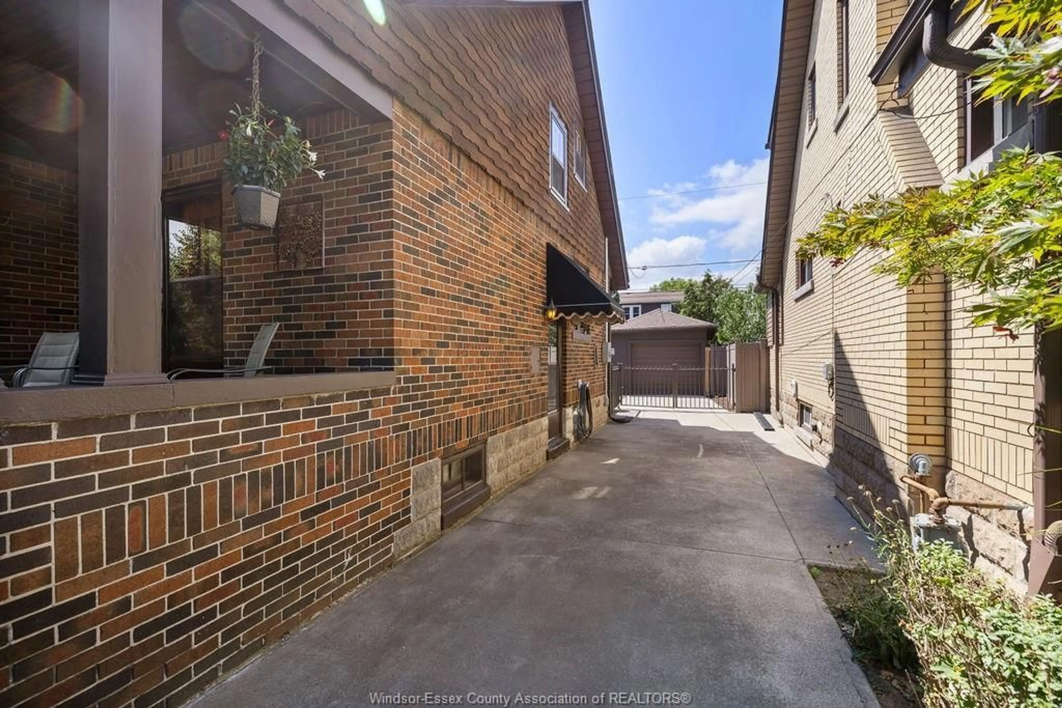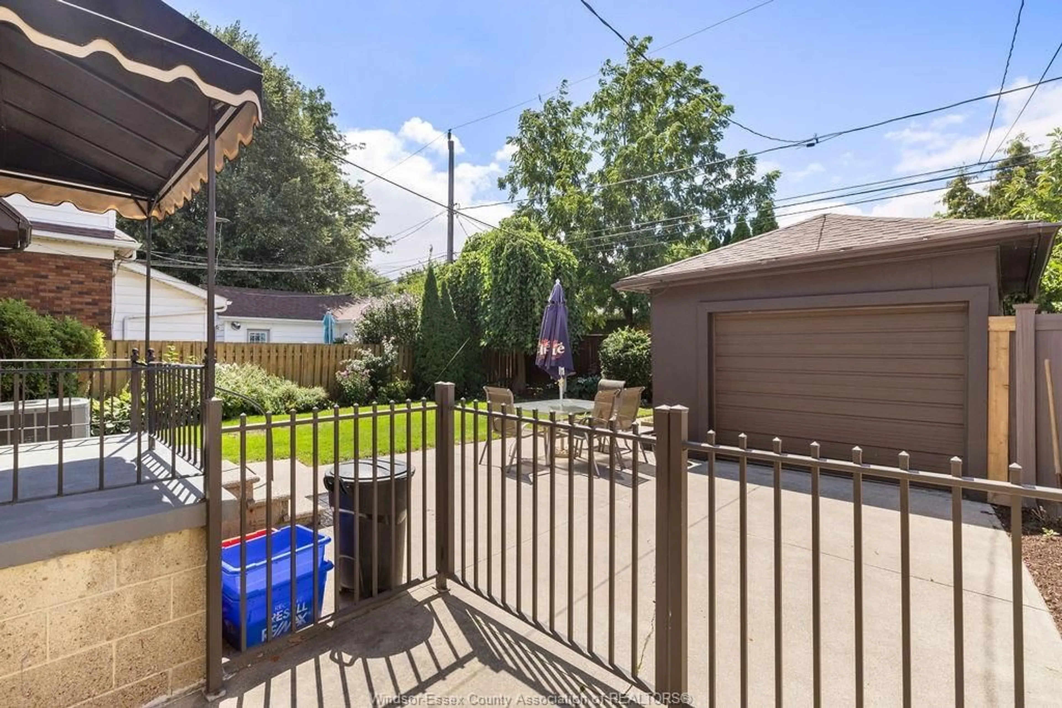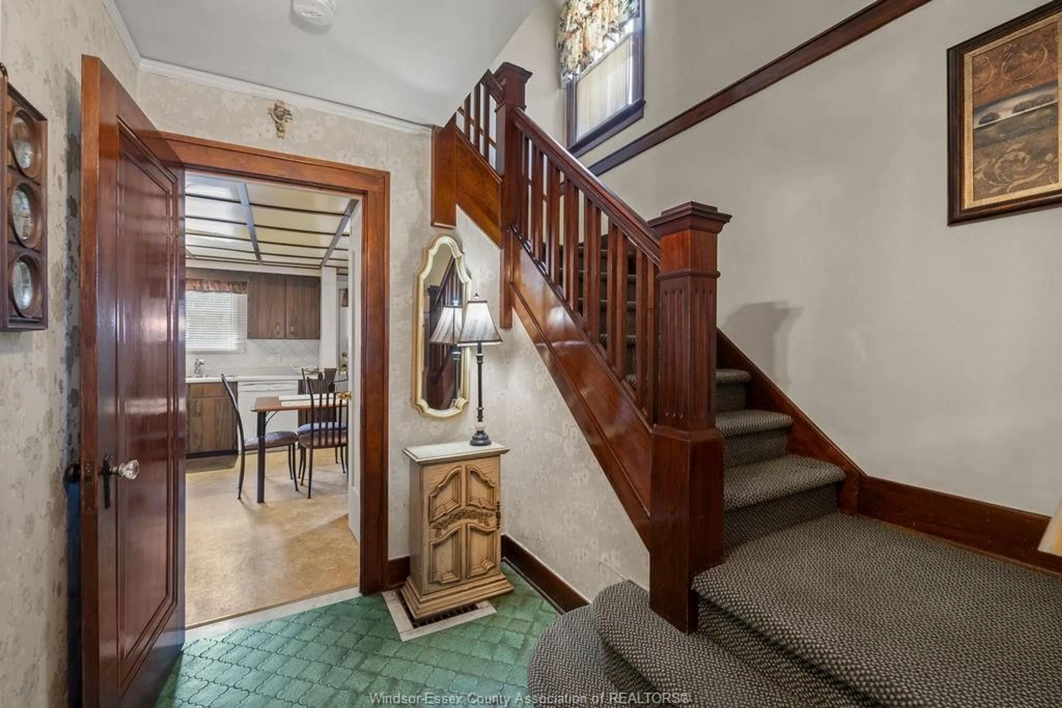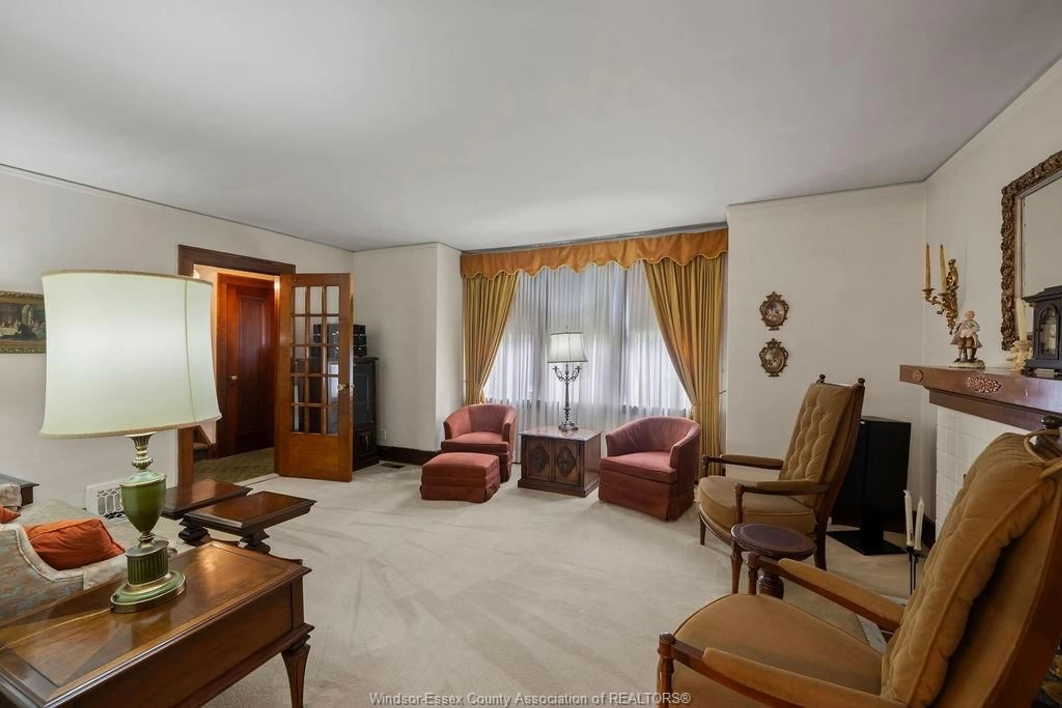Contact us about this property
Highlights
Estimated valueThis is the price Wahi expects this property to sell for.
The calculation is powered by our Instant Home Value Estimate, which uses current market and property price trends to estimate your home’s value with a 90% accuracy rate.Not available
Price/Sqft-
Monthly cost
Open Calculator
Description
Chilver rd in South Walkerville!!! Majestic 2sty Tudor loaded with Charm & Character, and Improvements, In the Best Block of Chilver (between Vimy &Ypres) & only a short 2 minute walk to one of the Best Grade Schools in Windsor, " Hugh Beaton ", the Perfect School for Your Kids! Front access X-Deep driveway with Newer Concrete can hold up to 4 cars & expands to 2 Car Wide by the 1.5 Car Garage, plus a Lovely Gated backyard with Patio Area! A Spotless & Spacious Home with a Practical Layout. From the Private Quaint Front Porch to a Inviting Foyer & beautifully kept Woodwork & Doors, Glass French Door to a Super cozy XL living/family rm with Boxed Out Bay Window Area and Fireplace, to the Double Glass French Door Set on the Classic Oversized Formal Dining rm, to a Generous Kitchen with Large Eating Area! Upper with 3 Good Size bedrms and Large Main Bath. High & Dry basement with finished family/rec rm or possibilities (potential 4 th bedrm), all with Excellent Height. Newer Hi-Efficiency Furnace with C/Air, and adding to the Comfort & Efficiency "Blown-In " Insulated Exterior Walls. Professionally Updated Electrical & New (July 2025) Electrical Panel and New (July 2025) 100 amp outside Service Stack. Roof has 40 yr shingles, and the Tudor Stucco has also been Professionally Resurfaced + Stylish Clothe Awnings. All Hardwoods thru-out (under carpets), Freshly Painted & includes all 5 Appliances. South Walkerville at it's Best! A Chance to Live & Raise a Family in a Beautiful, No Traffic, Respected, Picturesque, Tree Lined, Lifetime Neighbour of Fine Homes and Families!!! Offers as the come!
Property Details
Interior
Features
MAIN LEVEL Floor
FOYER
EATING AREA
KITCHEN
DINING ROOM
Property History
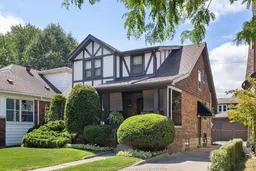 27
27
