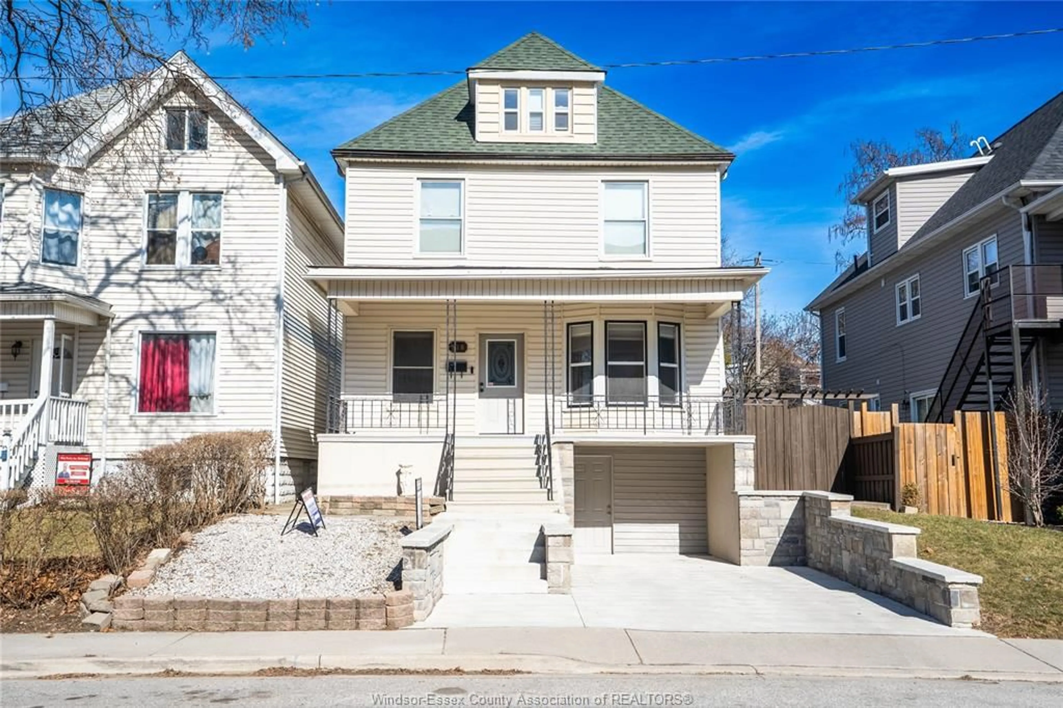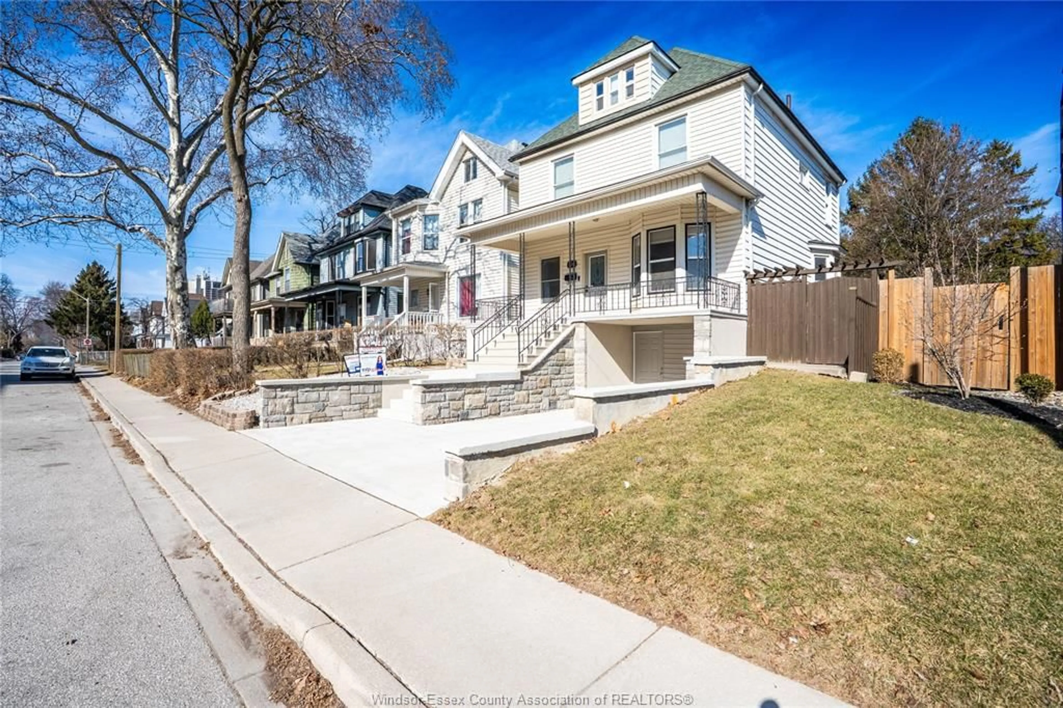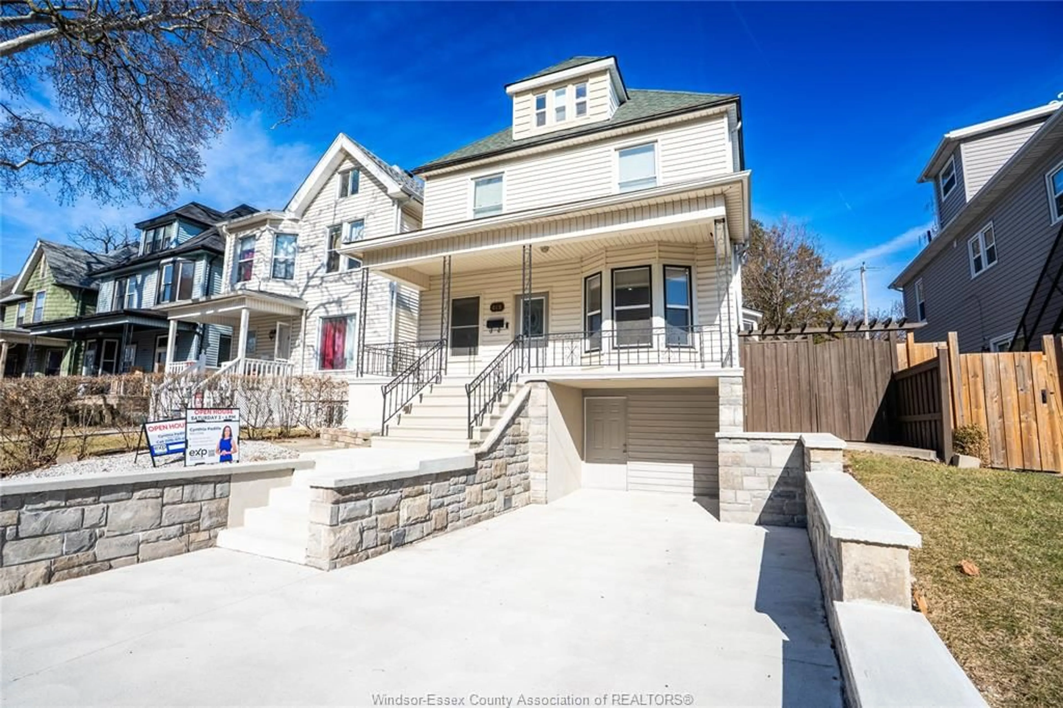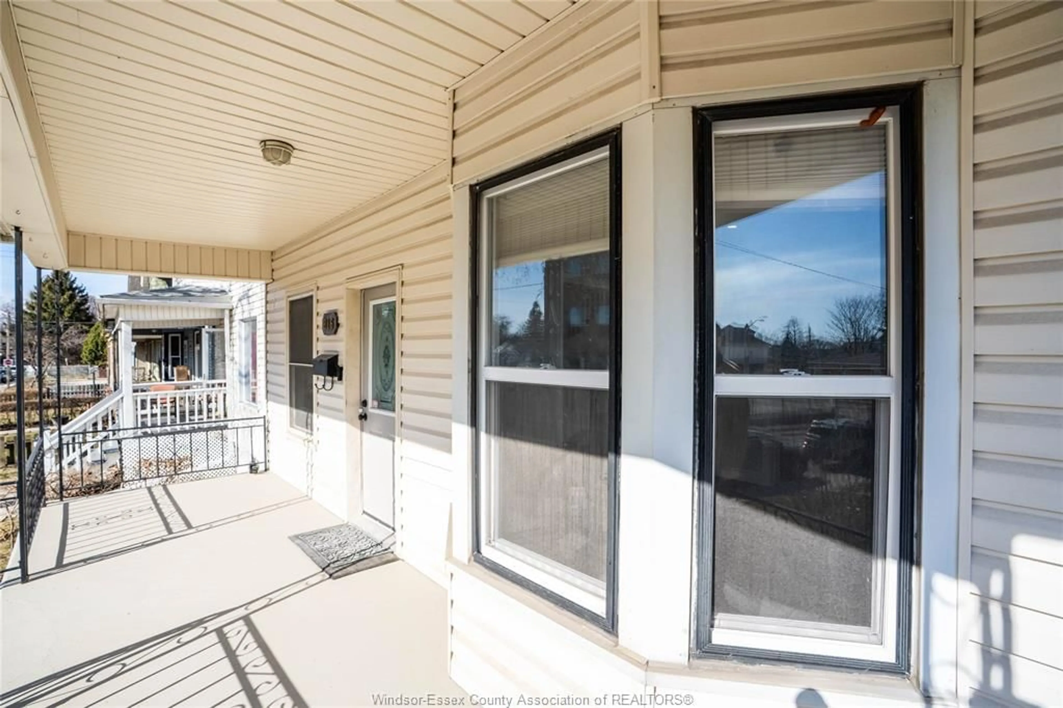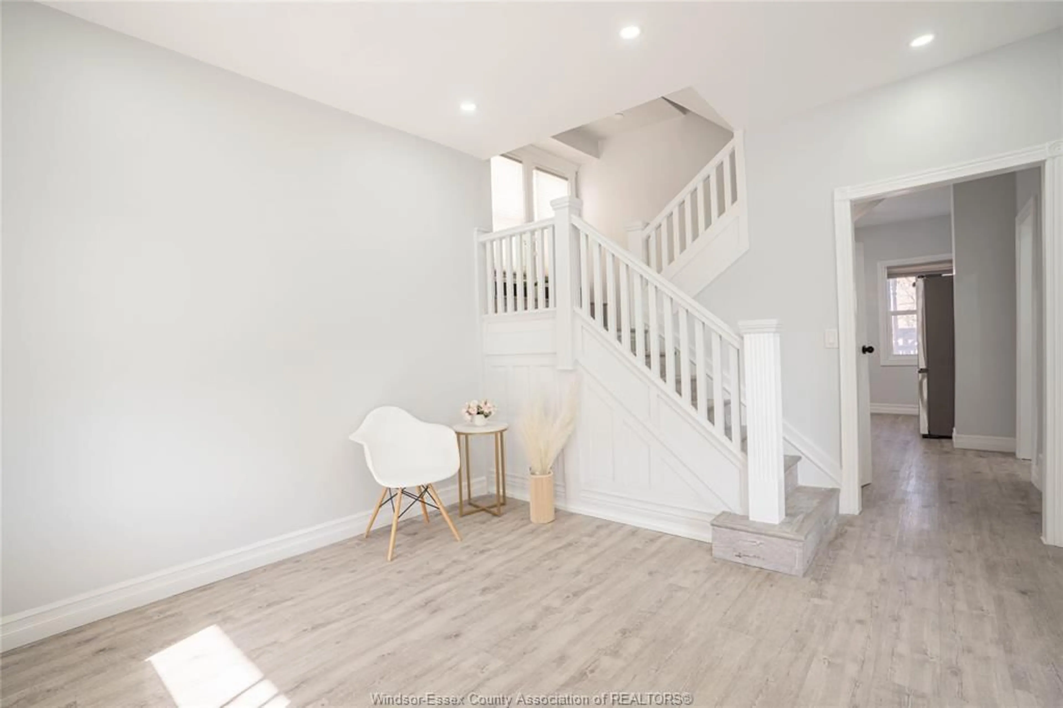816 DOUGALL Ave, Windsor, Ontario N9A 4R1
Contact us about this property
Highlights
Estimated valueThis is the price Wahi expects this property to sell for.
The calculation is powered by our Instant Home Value Estimate, which uses current market and property price trends to estimate your home’s value with a 90% accuracy rate.Not available
Price/Sqft-
Monthly cost
Open Calculator
Description
Welcome to 816 Dougall Avenue, a fully renovated 3-storey elevated home offering outstanding flexibility for large families, multi-generational living, or investors seeking strong rental returns. This turnkey property features a brand-new kitchen with modern appliances, updated washrooms, new energy-efficient windows, waterproofing, and a roof just 7 years old. The inviting covered front concrete porch adds charm and curb appeal, while inside, the thoughtful layout offers spacious living areas for every need. The basement, complete with a separate entrance and a fully equipped mother-in-law suite, is ideal for extended family use or generating positive cash flow through rental income. The huge 3rd-floor bedroom provides versatility as a master suite, home office, or additional living space. Perfectly located directly across from Dougall Elementary School, this home is within walking distance to Windsor’s Downtown core, Riverside Drive, and Windsor Water Park, and only about 2.5 km (5-minute drive) to the University of Windsor and the U.S./Windsor Tunnel—making it a prime spot for students, commuters, and professionals alike. Parks, shops, restaurants, and amenities are all nearby, ensuring convenience at your doorstep. With its move-in-ready condition, high rental income potential, and unbeatable central location, this property is a rare opportunity you don’t want to miss.
Property Details
Interior
Features
MAIN LEVEL Floor
LIVING ROOM
BEDROOM
DINING ROOM
KITCHEN
Property History
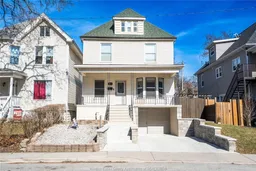 31
31
