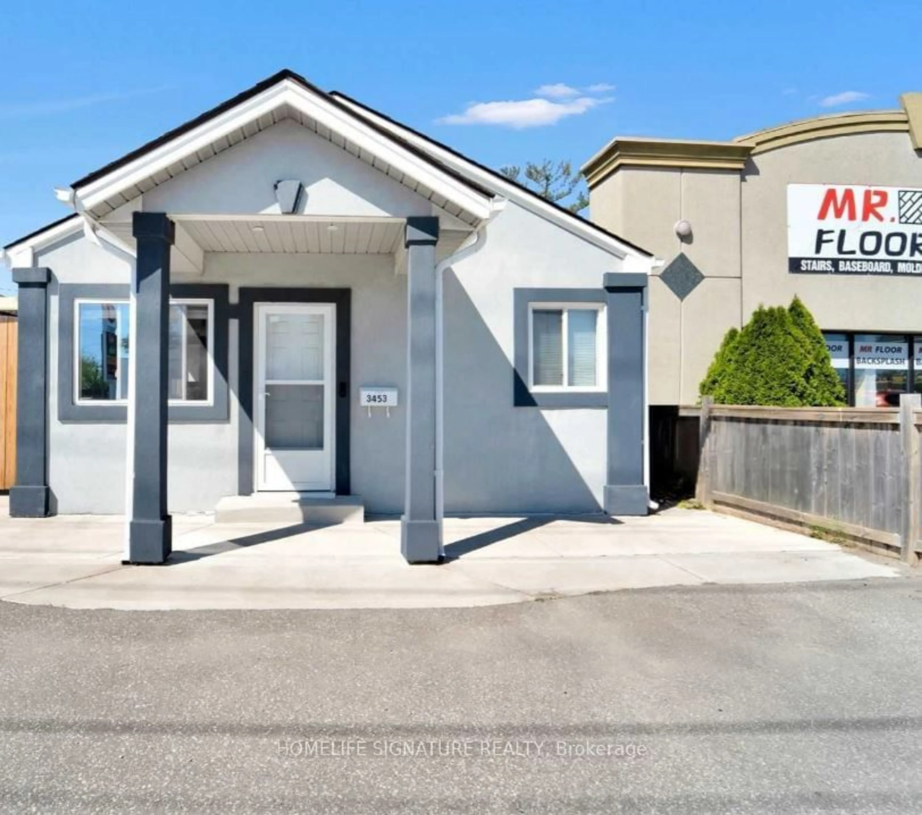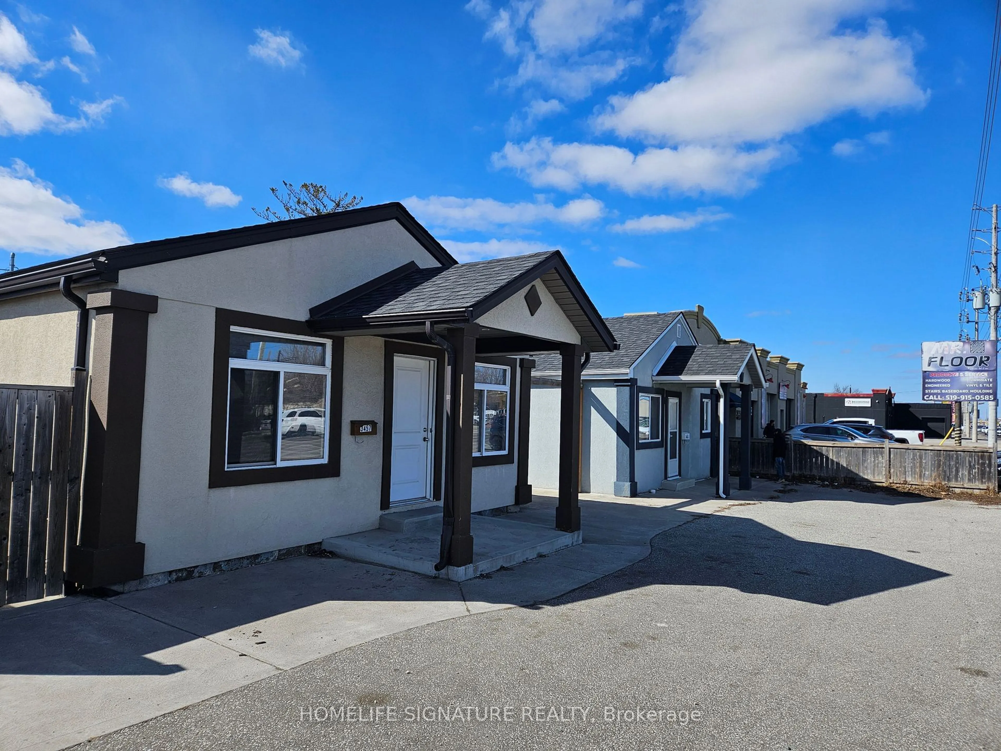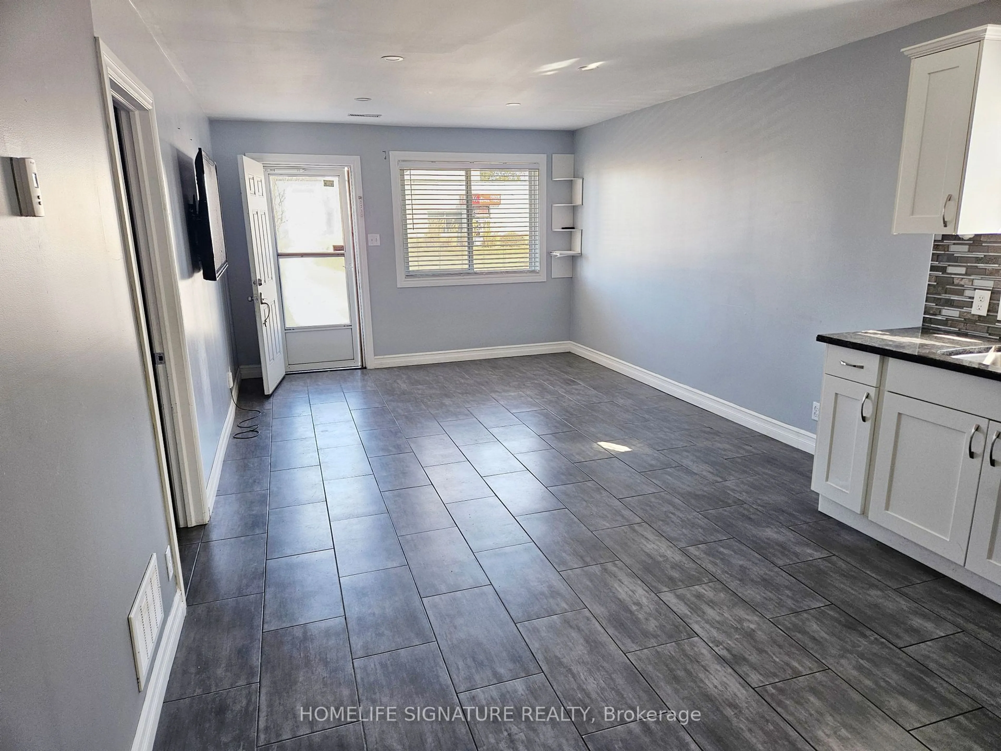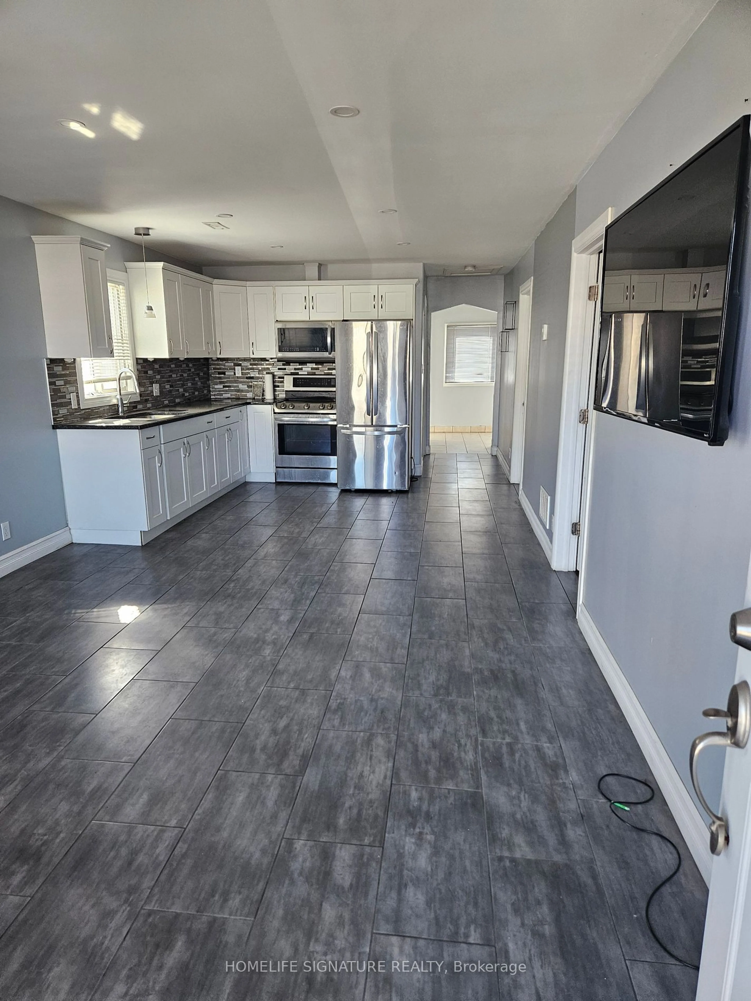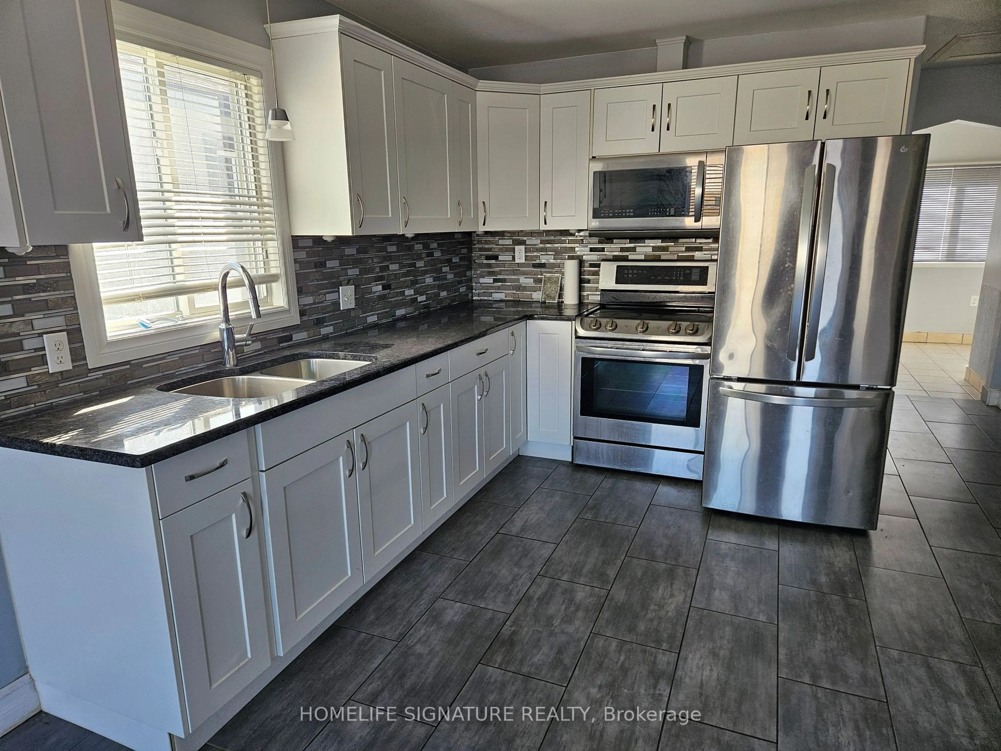3453 Walker Rd, Windsor, Ontario N8W 3S2
Contact us about this property
Highlights
Estimated valueThis is the price Wahi expects this property to sell for.
The calculation is powered by our Instant Home Value Estimate, which uses current market and property price trends to estimate your home’s value with a 90% accuracy rate.Not available
Price/Sqft$444/sqft
Monthly cost
Open Calculator
Description
Wow !! Rarely offered opportunity for end users & investors alike in this high traffic area on Walker Rd !! This Property sitting in a prime location with commercial zoning offers endless Residential & Commercial use possibilities. Zoned C2.1 which offers many different uses. Also, Ideal for investors seeking good rental income. It contains 2 Rooms, 1 Bath & Kitchen with Granite Counter Tops. Stunning renovations done in 2019 include newer Flooring, Roof & Stucco, Concrete sidewalk that leads to the Backyard, Furnace/AC & HWT. The site benefits from strong rental demand, excellent transit access and a promising outlook for future growth in this vibrant, high-potential neighborhood. Don' t miss this exceptional investment opportunity with strong cash flow and long-term upside. 3453 Walker Rd can be sold together with 3457 Walker Rd or it can be sold independently. *Each Property Has Its Own Legal Description.* You can also put up residence in one property and open Commercial business in the second property, endless possibilities. Landlord willing to build a fence separating the two properties too if required. Property is currently vacant.
Property Details
Interior
Features
Main Floor
Kitchen
3.38 x 3.26Open Concept / Combined W/Living
Dining
1.85 x 2.46Primary
2.46 x 3.0Closet
2nd Br
2.74 x 4.08Closet
Exterior
Features
Parking
Garage spaces -
Garage type -
Total parking spaces 3
Property History
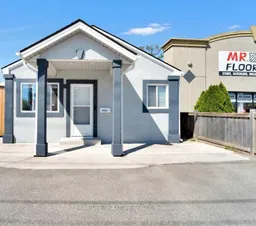
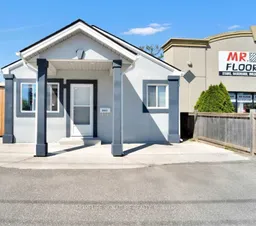 26
26

