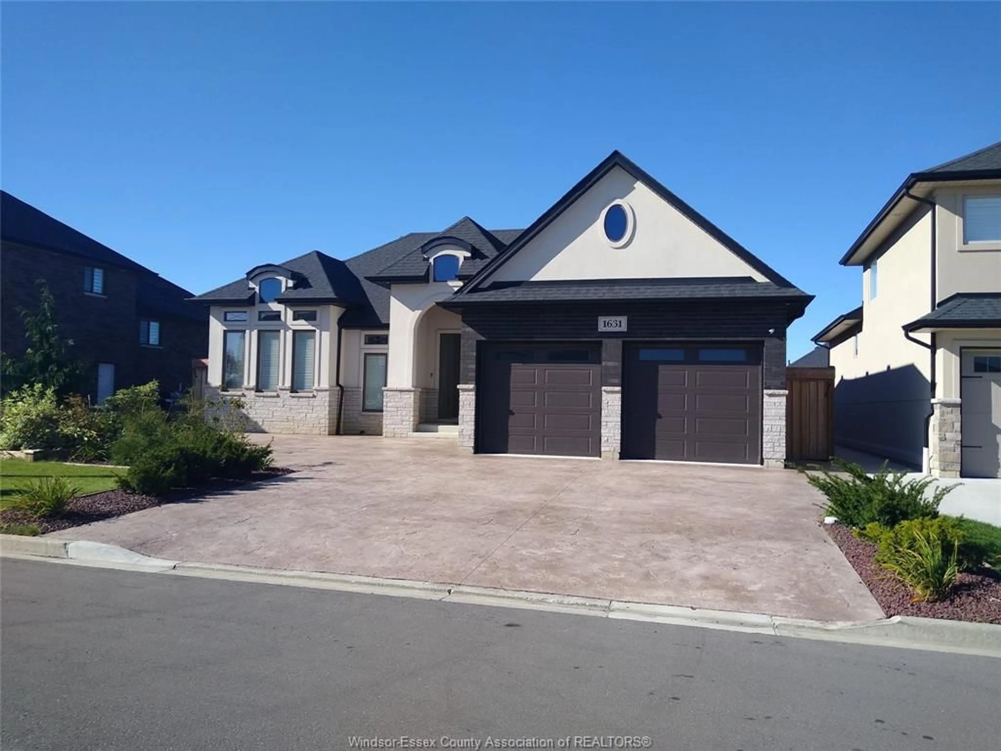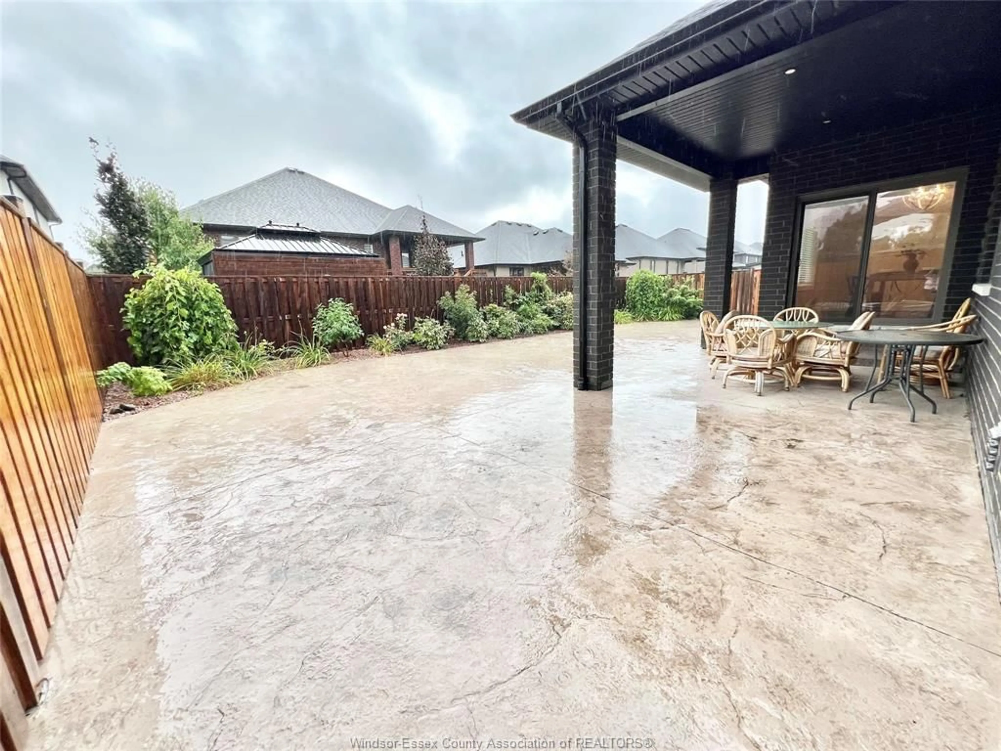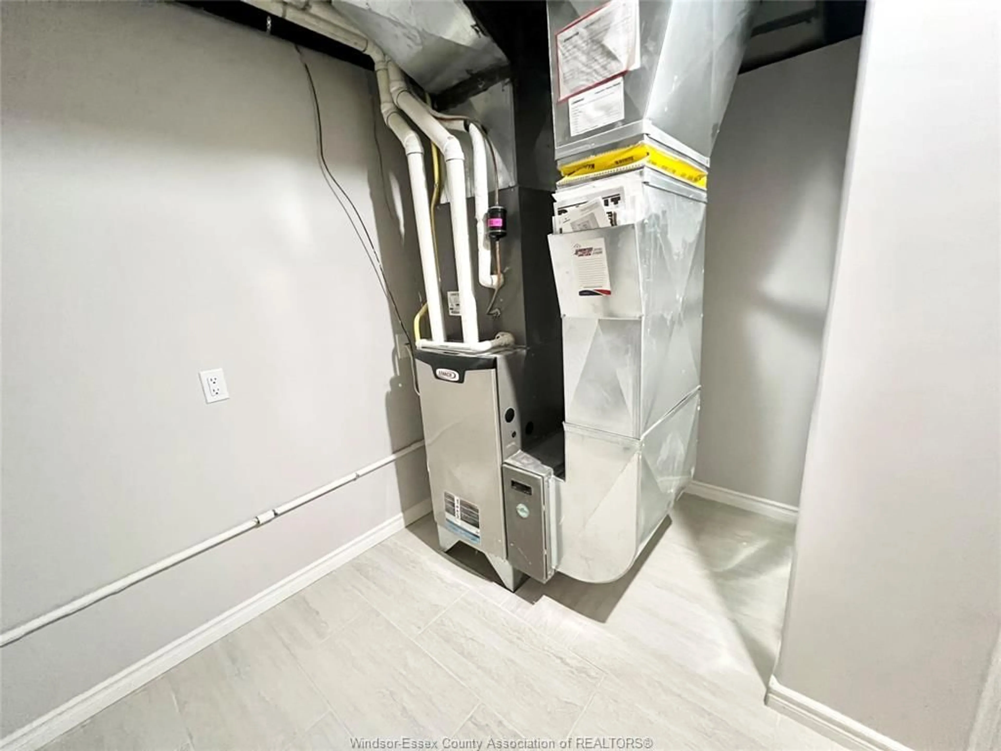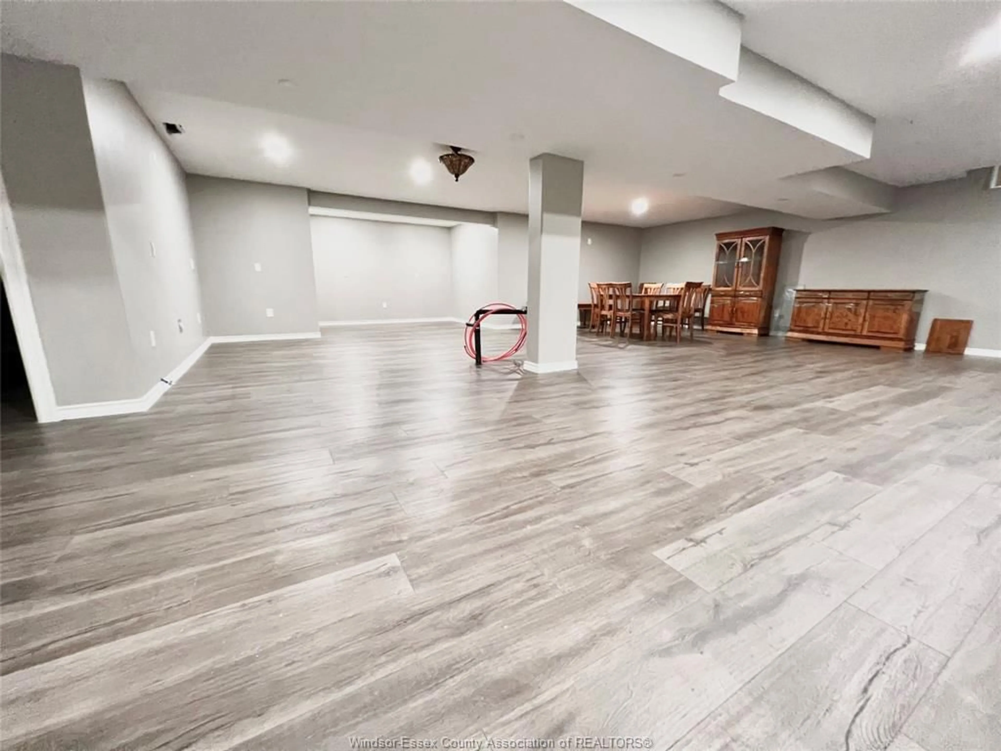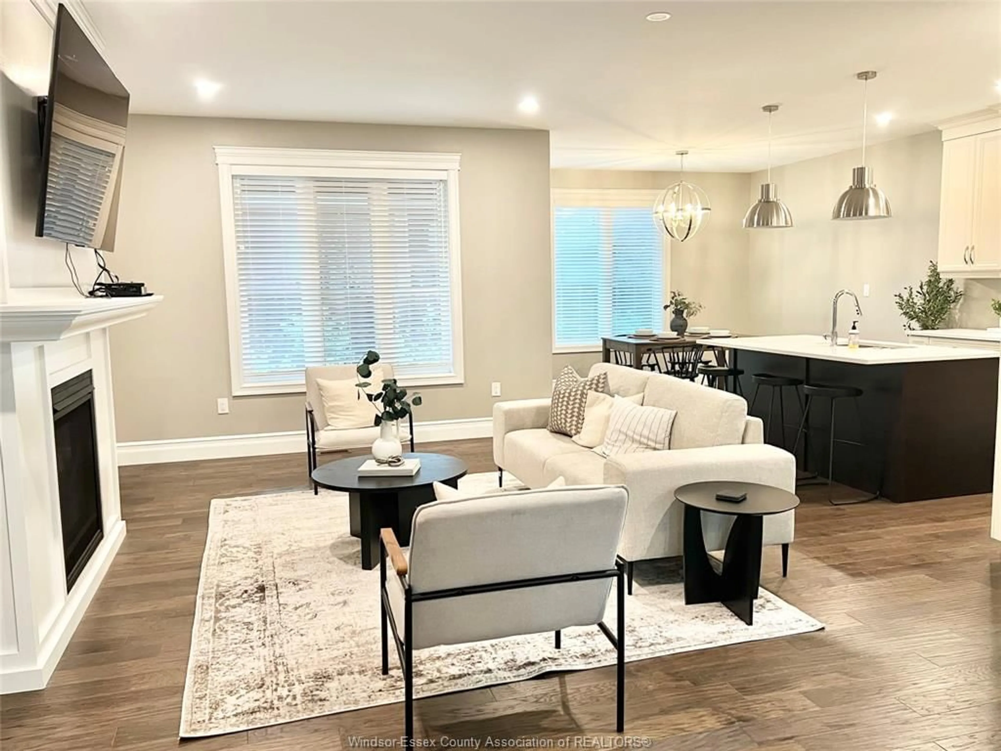Contact us about this property
Highlights
Estimated valueThis is the price Wahi expects this property to sell for.
The calculation is powered by our Instant Home Value Estimate, which uses current market and property price trends to estimate your home’s value with a 90% accuracy rate.Not available
Price/Sqft-
Monthly cost
Open Calculator
Description
Don't miss out on this beautiful quality built 5 bedroom executive ranch featuring a virtually maintenance-free exterior with large stamped concrete extending well into the backyard, great for entertaining. This home has a lot to offer including a basement with waterproof flooring and rough-ins to add another kitchen and island. All water lines, electrical, and venting present. Main floor features lots of natural lighting with open concept to the living room with gas fireplace to ceiling, kitchen with oversized island with quartz countertops, tray ceiling in the primary bedroom, hardwood floors and ceramic, including main floor laundry. A beautiful staircase leads to the basement with two lower bedrooms (possible office and additional recreation area) and plenty of room for entertaining. Programmable sprinkler and alarm system. Furnace features an air cleaning system.
Upcoming Open Houses
Property Details
Interior
Features
MAIN LEVEL Floor
KITCHEN
4 PC. BATHROOM
FOYER
DINING ROOM
Property History
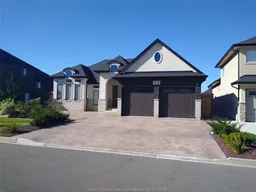 24
24
