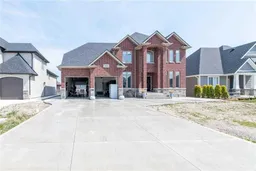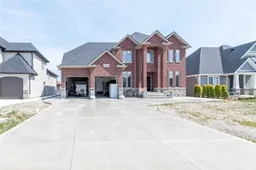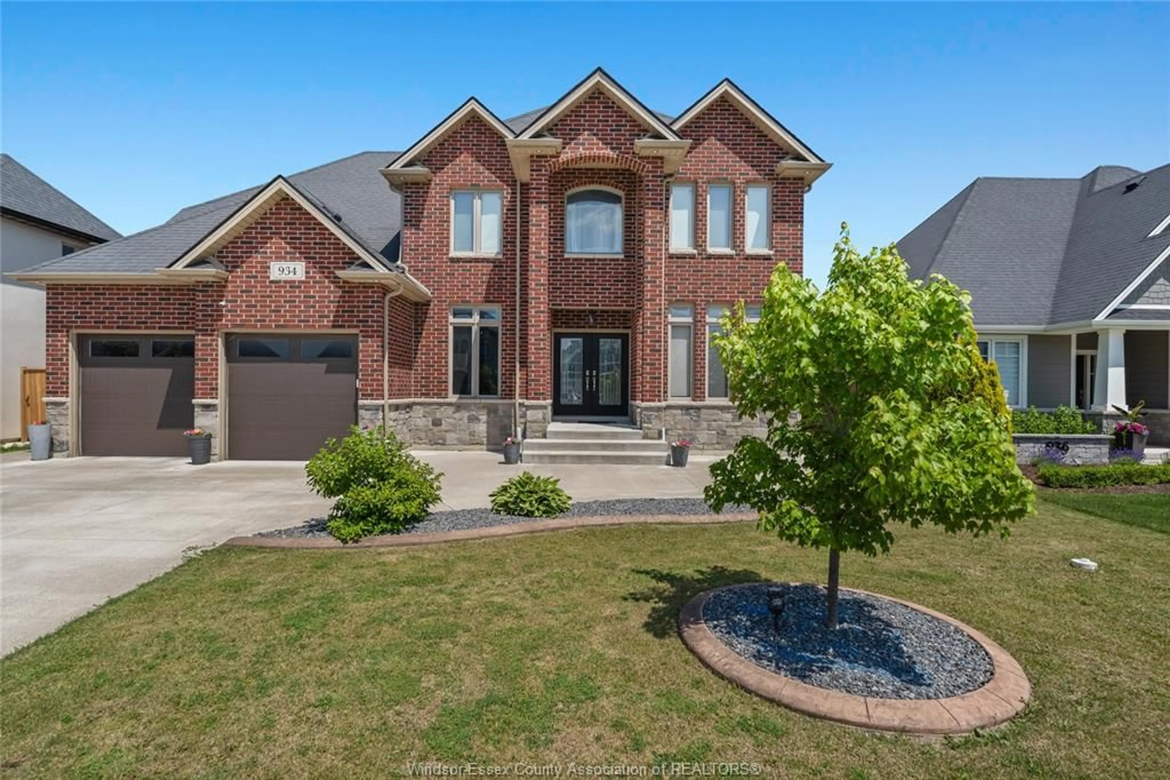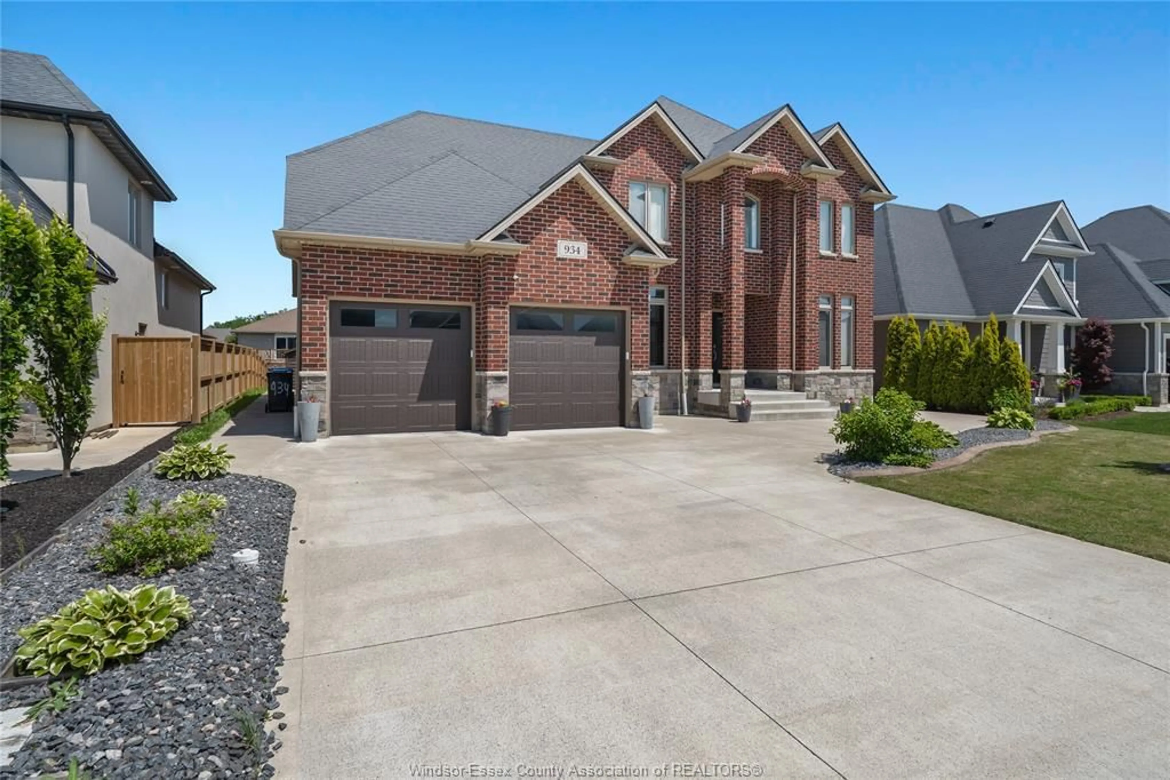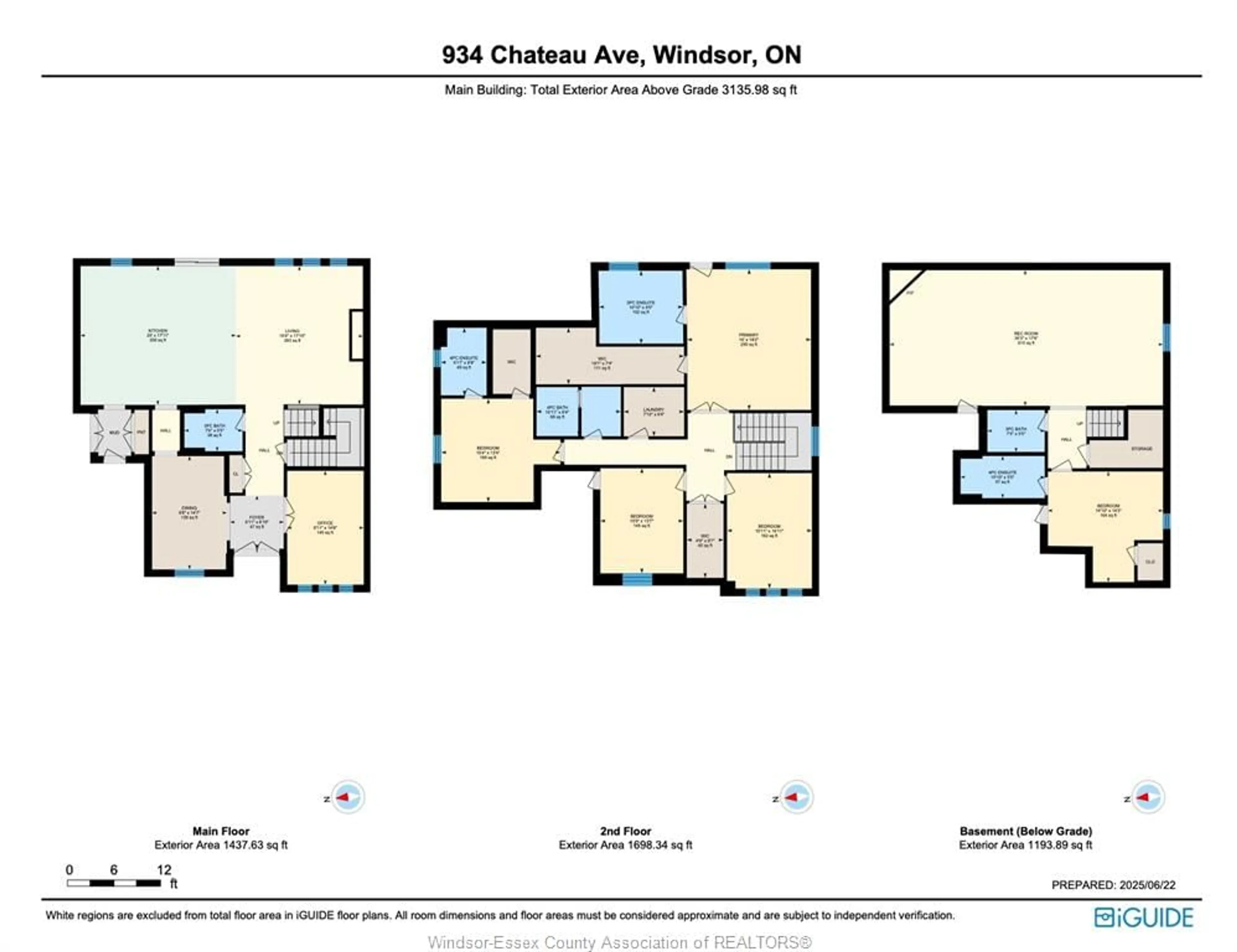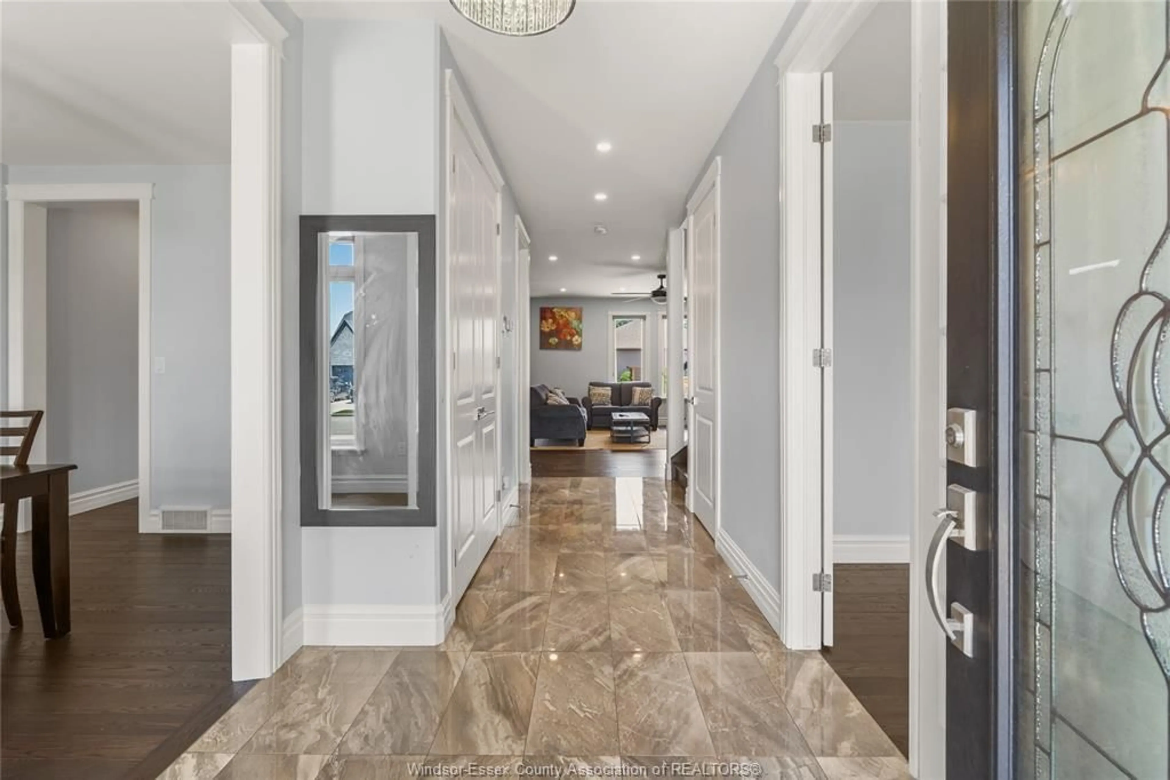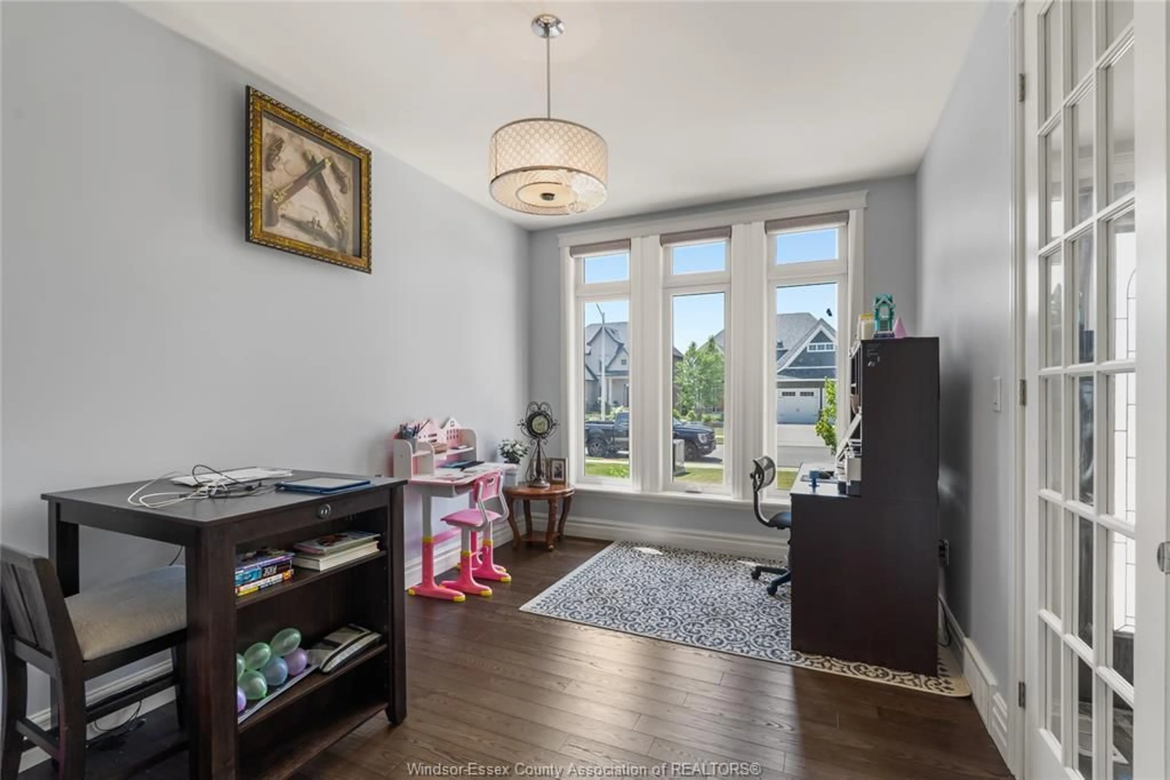934 CHATEAU Ave, Windsor, Ontario N8P 0E6
Contact us about this property
Highlights
Estimated valueThis is the price Wahi expects this property to sell for.
The calculation is powered by our Instant Home Value Estimate, which uses current market and property price trends to estimate your home’s value with a 90% accuracy rate.Not available
Price/Sqft$357/sqft
Monthly cost
Open Calculator
Description
Stunning & Stylish Custom Lakeland Home in Prime Location! This beautifully designed 2-storey home offers beautifully finished living space, perfectly suited for large or multi-generational families. Featuring 5 spacious bedrooms, 5.5 bathrooms, and a fully finished basement, this home delivers the ideal blend of space, privacy, and upscale comfort. The inviting foyer opens to a bright, open-concept layout with elegant tile and hardwood flooring throughout. The custom kitchen showcases granite countertops, premium cabinetry, and high-end finishes—an entertainer’s dream. Retreat to the luxurious primary suite with a deep soaker tub and glass-tiled shower. The finished basement provides exceptional flexibility, complete with a generous rec room, 1.5 bathrooms, and a private guest suite—ideal for visitors or extended family. Meticulously maintained and truly move-in ready, this exceptional home combines timeless elegance with modern functionality. Don't miss your chance!
Property Details
Interior
Features
MAIN LEVEL Floor
FOYER
LIVING ROOM / FIREPLACE
DINING ROOM
KITCHEN
Property History
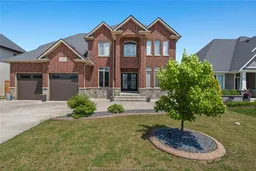 37
37