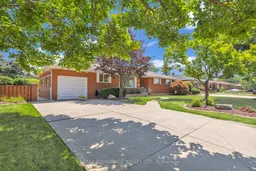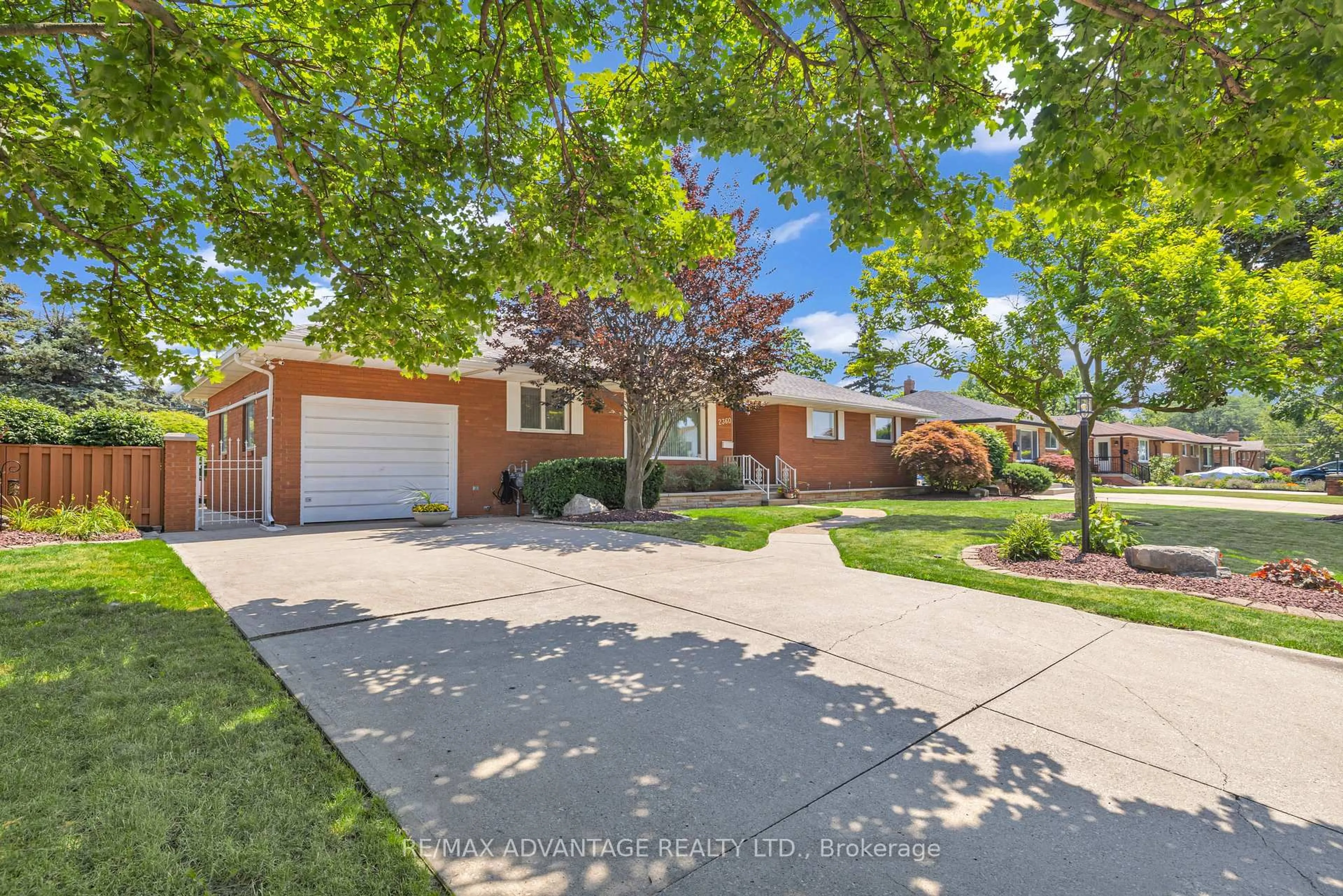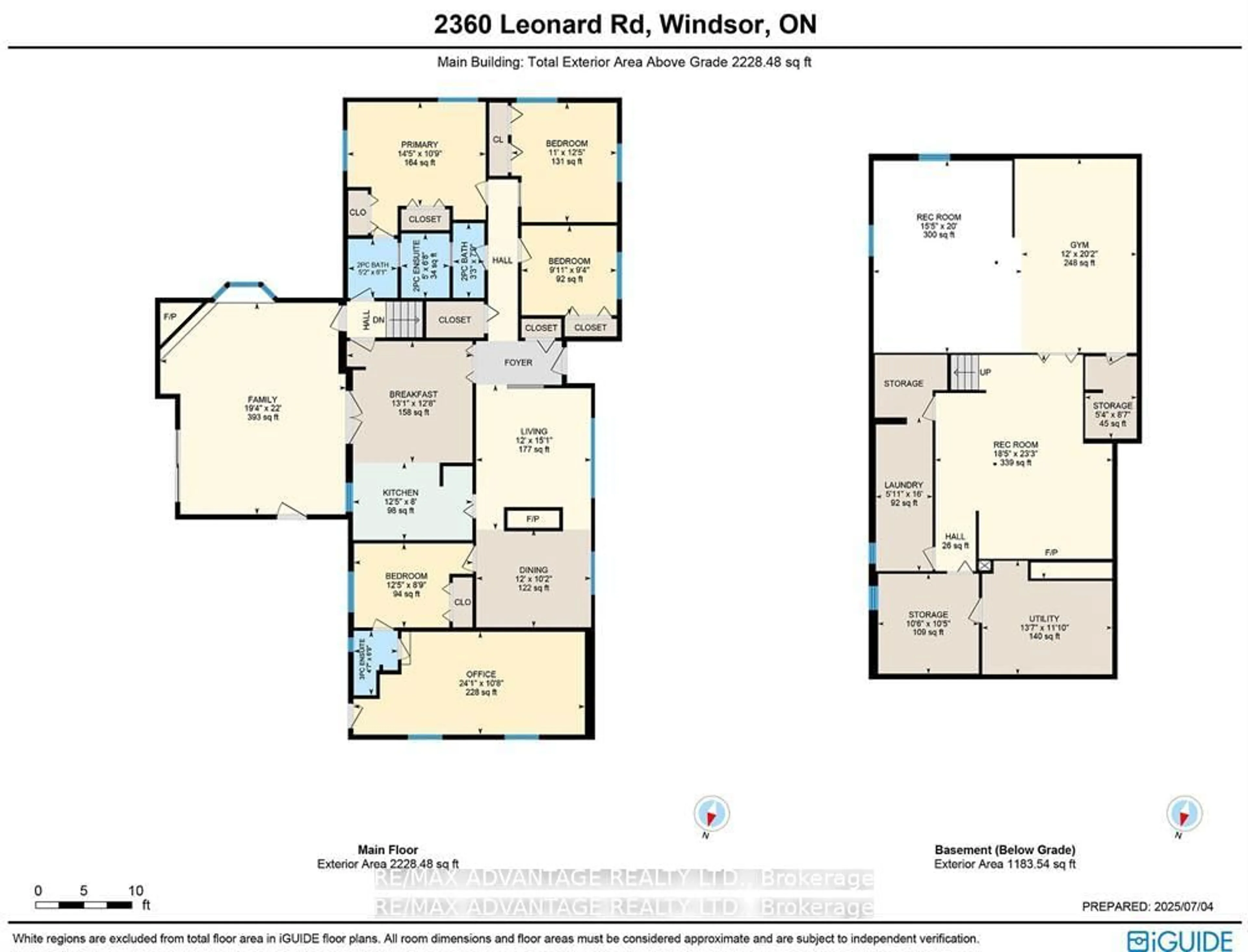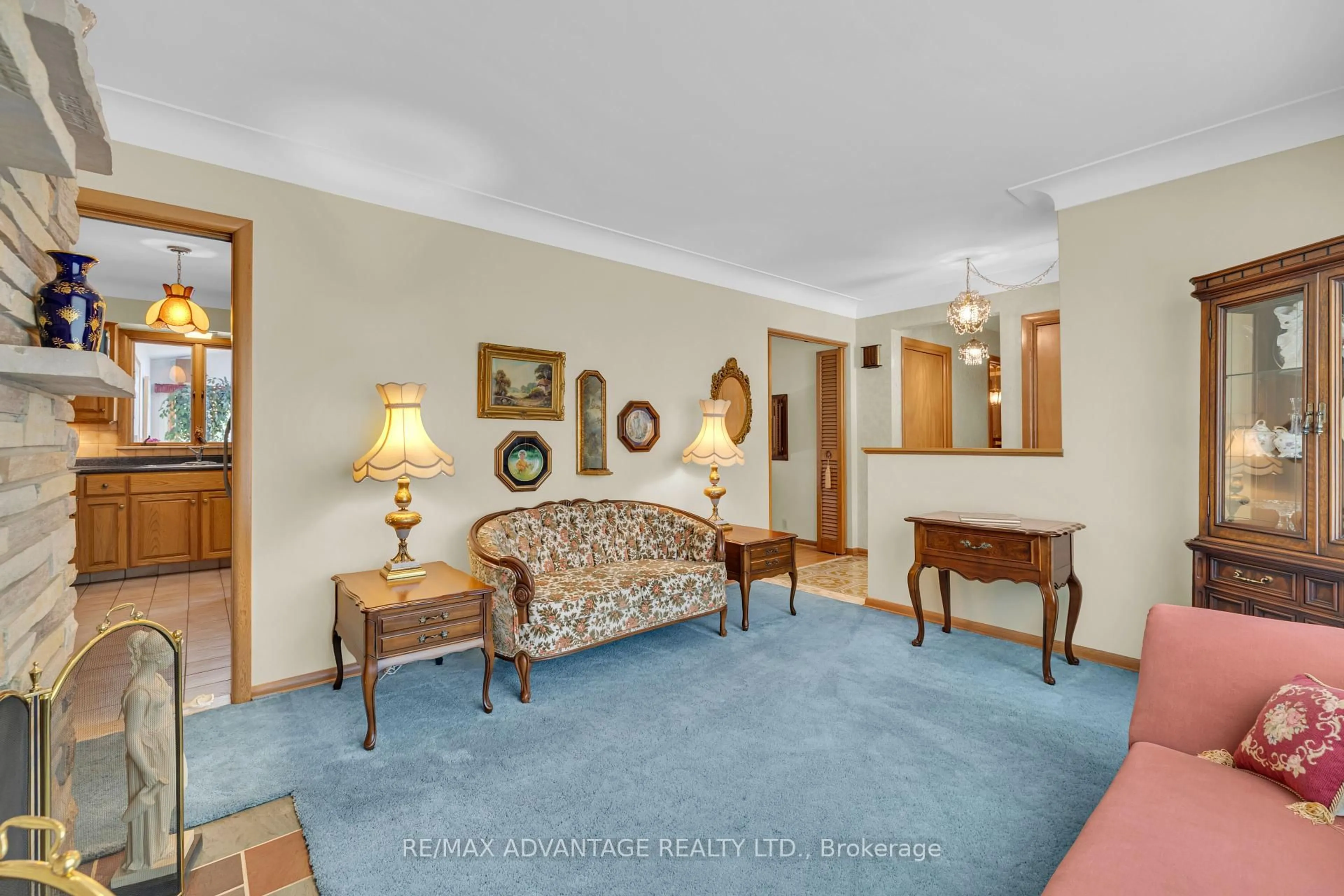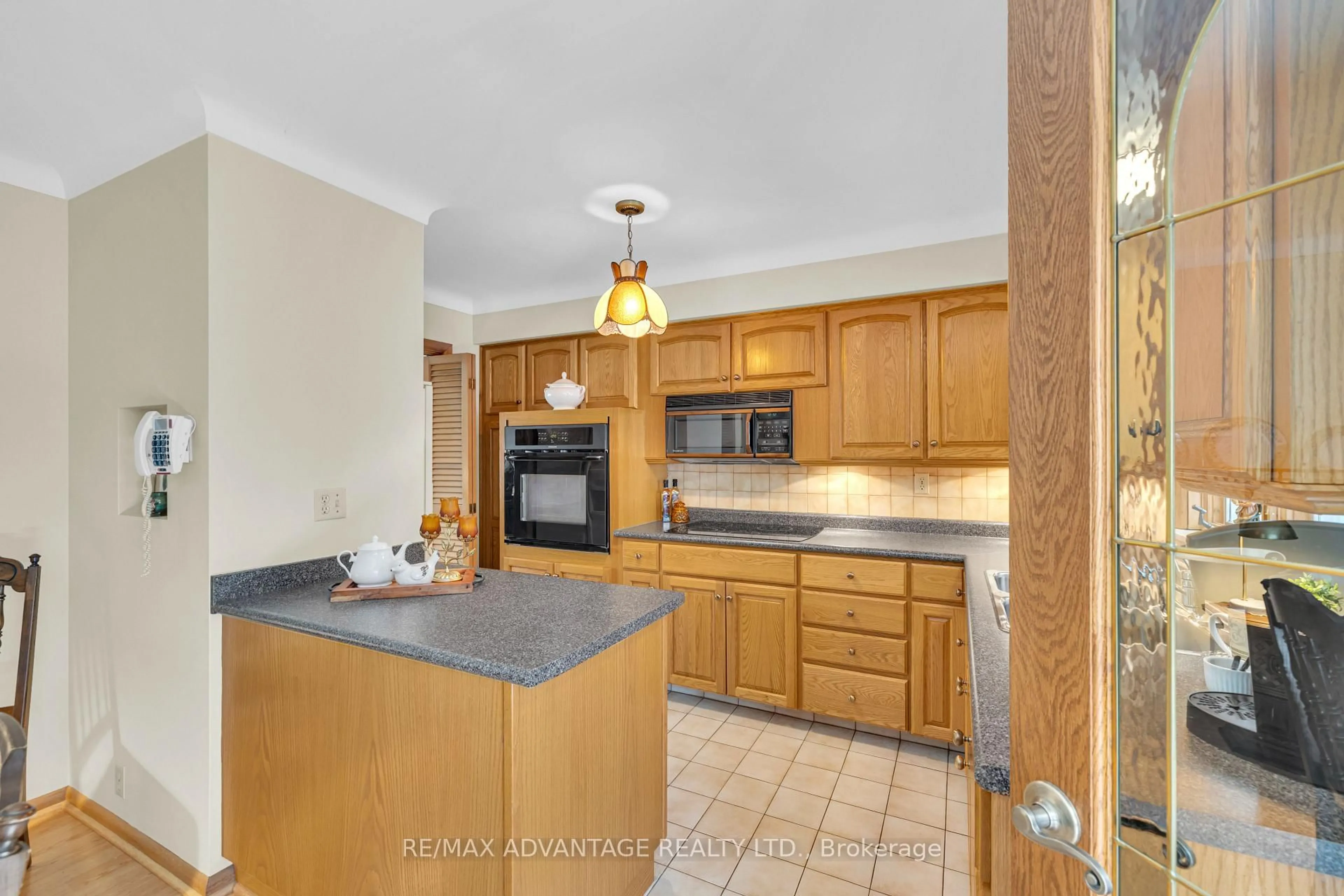2360 Leonard Rd, Windsor, Ontario N8W 4L7
Contact us about this property
Highlights
Estimated valueThis is the price Wahi expects this property to sell for.
The calculation is powered by our Instant Home Value Estimate, which uses current market and property price trends to estimate your home’s value with a 90% accuracy rate.Not available
Price/Sqft$314/sqft
Monthly cost
Open Calculator
Description
Perhaps one of the best kept secrets in Central Windsor Real Estate is this enclave of well maintained homes creating a sense of exclusivity. This distinguished and meticulously maintained Ranch-style One Floor residence offering approximately 2,200 square feet of thoughtfully designed living space. Situated on an impressive 90-foot-wide lot, this home seamlessly blends comfort, functionality, and timeless appeal. The main floor showcases a spacious great room with soaring vaulted ceilings and skylights, anchored by one of three elegant fireplaces creating an inviting ambiance for both everyday living and entertaining. This residence offers four generous bedrooms and two well-appointed full bathrooms, ideal for families or those seeking additional guest accommodations. A flexible floorplan with Seperate Access presents exceptional Potential for a Private in-law suite/Mortgage Helper or a Professional Home Office/Business, catering to a variety of lifestyle needs. The finished lower level expands the living space further with a dedicated games room and exercise area. Notable updates include newer shingles, updated furnace and central air conditioning system, ensuring year-round comfort and efficiency. The private rear yard offers a tranquil outdoor retreat, perfect for relaxation or entertaining in a peaceful setting. Ideally located just minutes from shopping, schools, parks, and essential amenities, this exceptional property offers a rare combination of space, privacy, and convenience in a prime location.
Property Details
Interior
Features
Exterior
Features
Parking
Garage spaces -
Garage type -
Total parking spaces 4
Property History
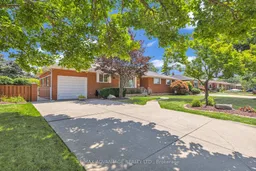 37
37