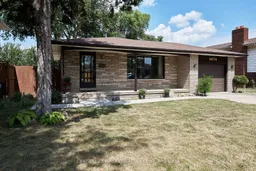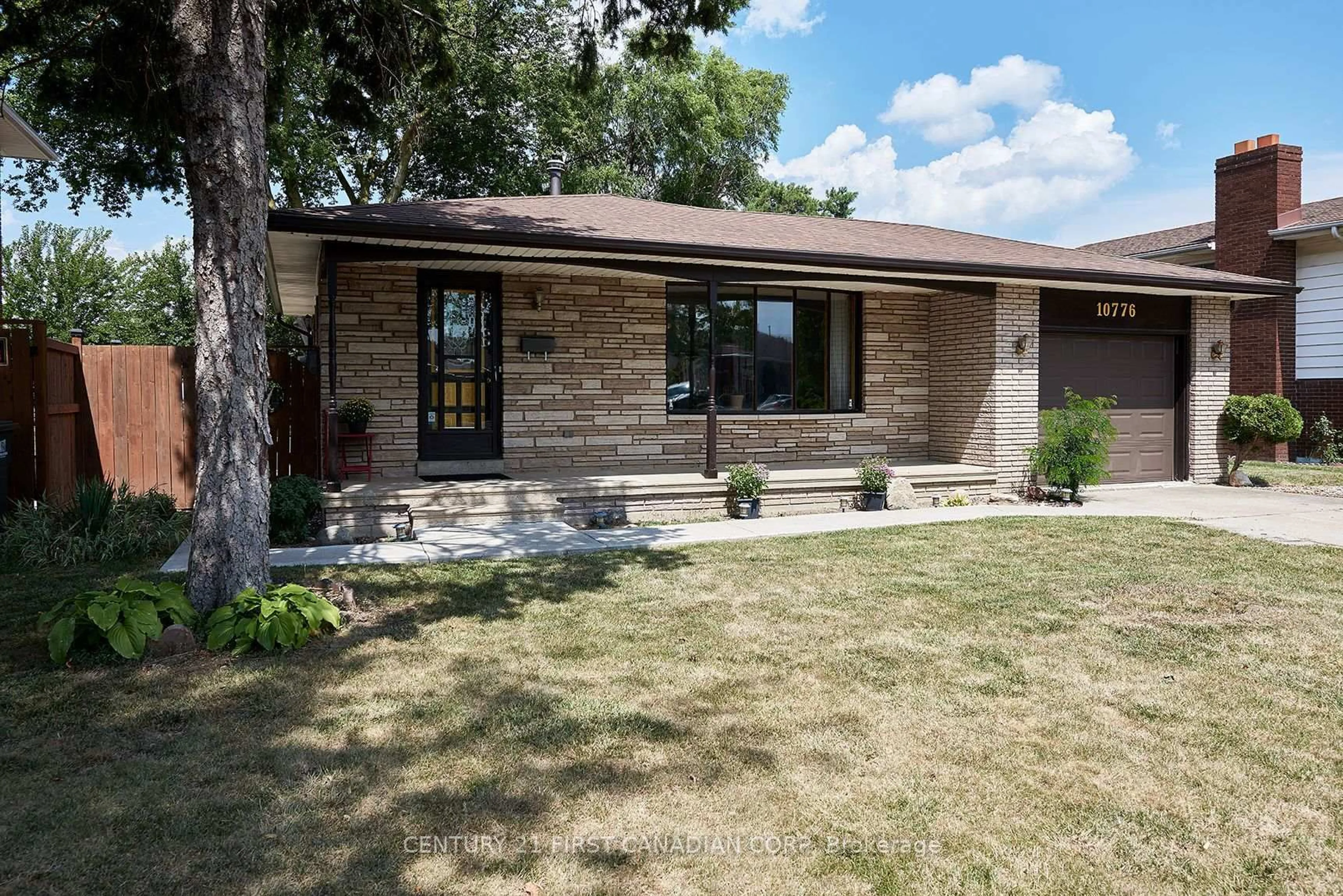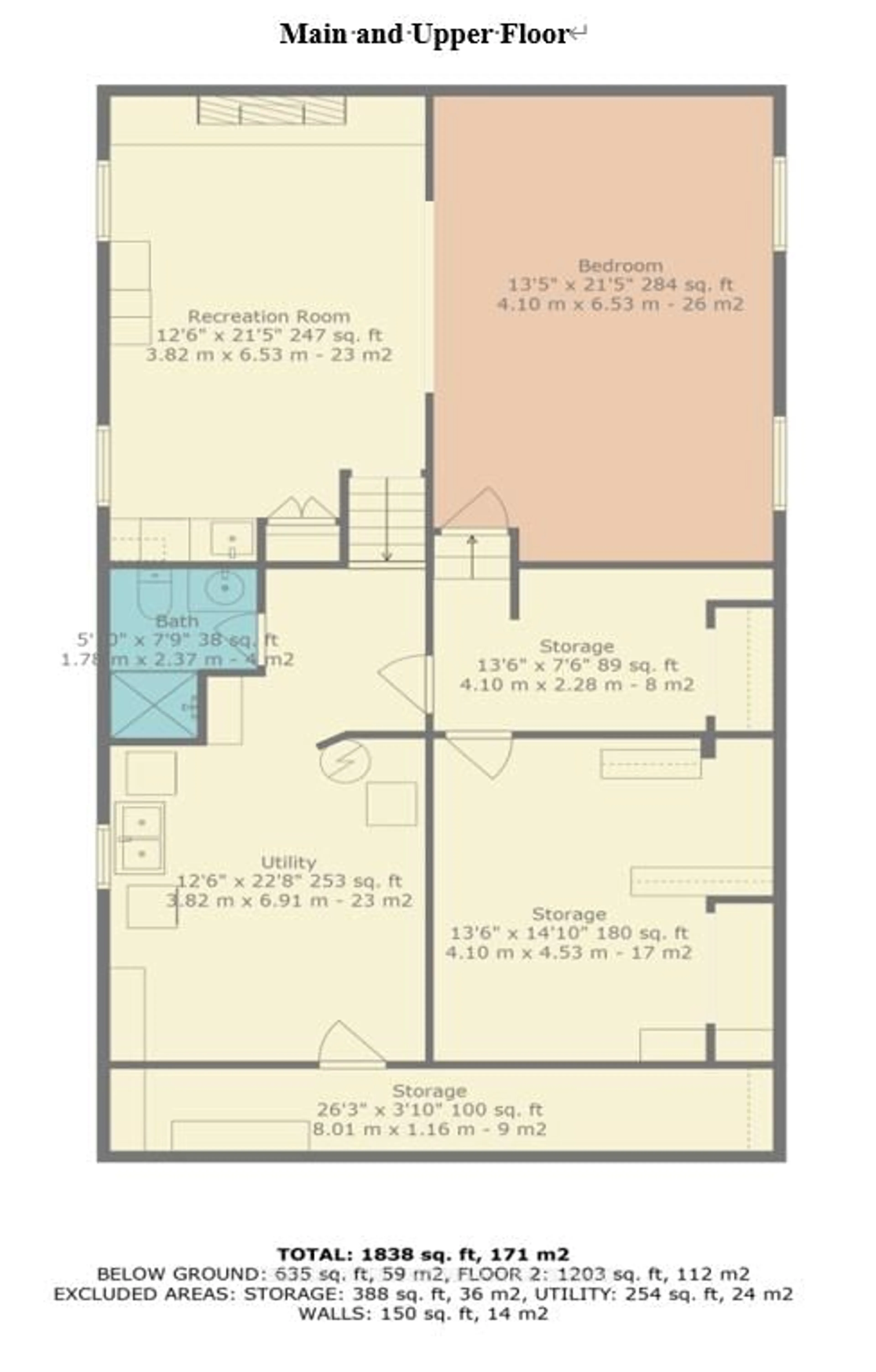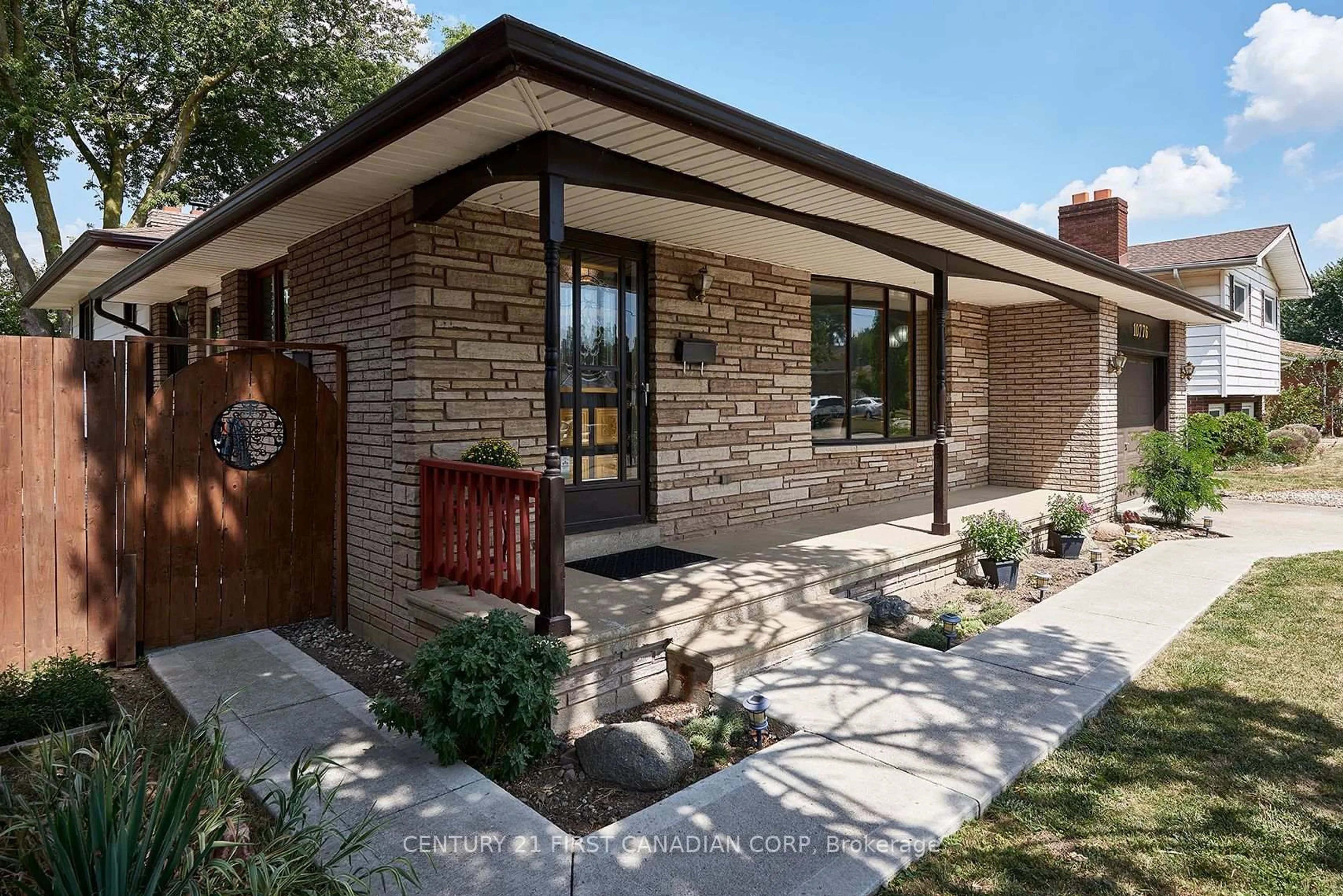10776 Atwater Cres, Windsor, Ontario N8R 1N6
Contact us about this property
Highlights
Estimated valueThis is the price Wahi expects this property to sell for.
The calculation is powered by our Instant Home Value Estimate, which uses current market and property price trends to estimate your home’s value with a 90% accuracy rate.Not available
Price/Sqft$425/sqft
Monthly cost
Open Calculator
Description
Charming 4-Level Backsplit -a hidden gem with endless possibilities. Located in the East of Windsor's beloved Forest Glade community- a neighborhood known for its peaceful streets, mature trees, and family-friendly atmosphere. Tucked away on a quite crescent. This beautifully maintained four level backsplit home offers the perfect blend of comfort, space, and opportunity with carpet-free floor. Inside, you'll find three generously sized bedrooms, with potential to add more thanks to the homes versatile layout. Whether you're a growing family or an investor looking to maximize space, this home adapts to your needs. This home features with the valuable updates including newer furnace and ace, updated windows and patio, roof replaced in 2020. Step into the open-concept living and dining area, where large windows and a patio door flood the space with natural light. The eat-in kitchen offers direct access to the backyard perfect for morning coffee or evening meals al fresco. The lower levels feature additional living and entertaining spaces, complete with a wet bar (and a natural fireplace ideal for hosting guests or enjoying cozy nights in. You envision a media room, home office, or guest suite, the possibilities are endless. Located just minutes from great schools, parks, shopping, and public transit, this home is a smart choice for: First-time buyers seeking space and value Investors looking for a cosmetic project with strong ROI Buyers interested in rental income potential.
Property Details
Interior
Features
Main Floor
Kitchen
5.61 x 3.52Breakfast Area
Living
4.01 x 5.4Dining
3.03 x 4.4Exterior
Features
Parking
Garage spaces 1
Garage type Built-In
Other parking spaces 2
Total parking spaces 3
Property History
 48
48




