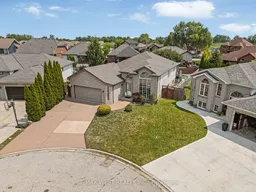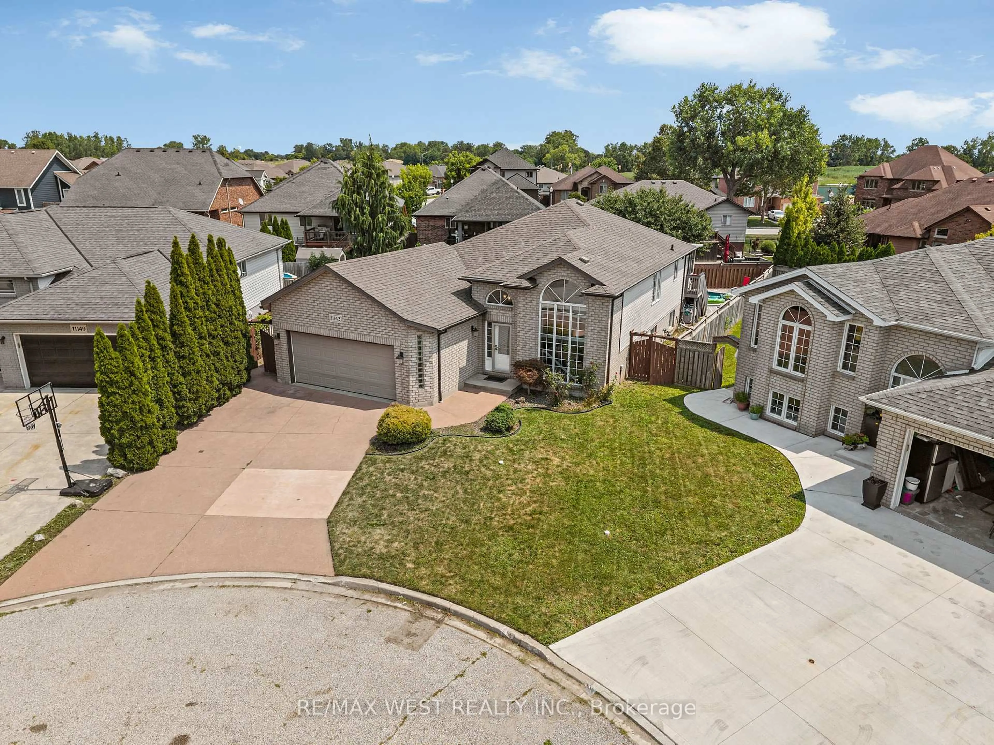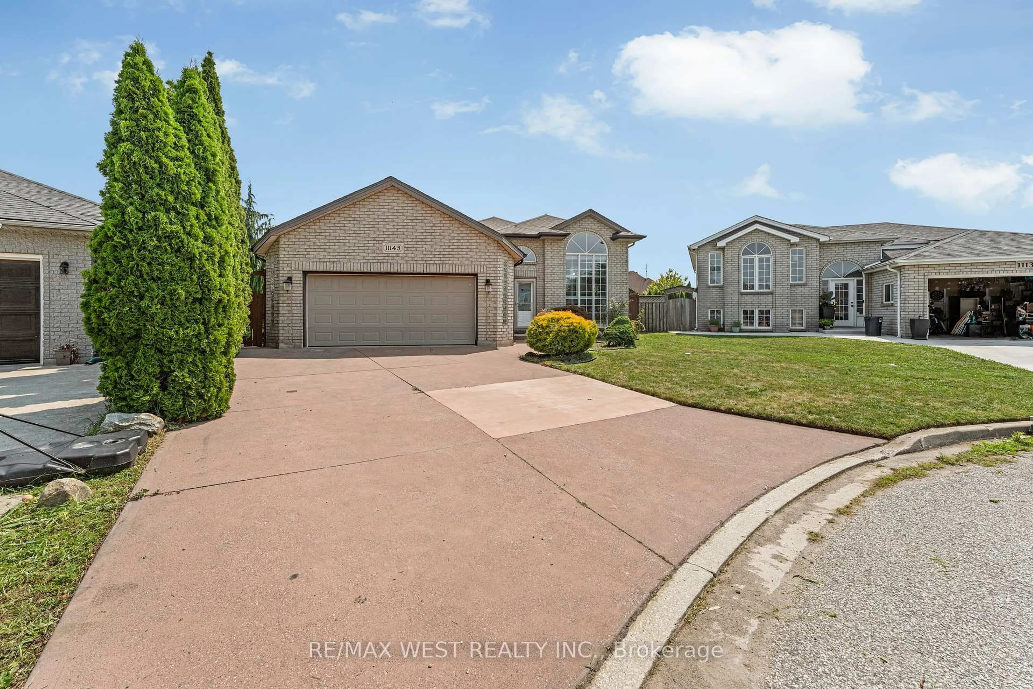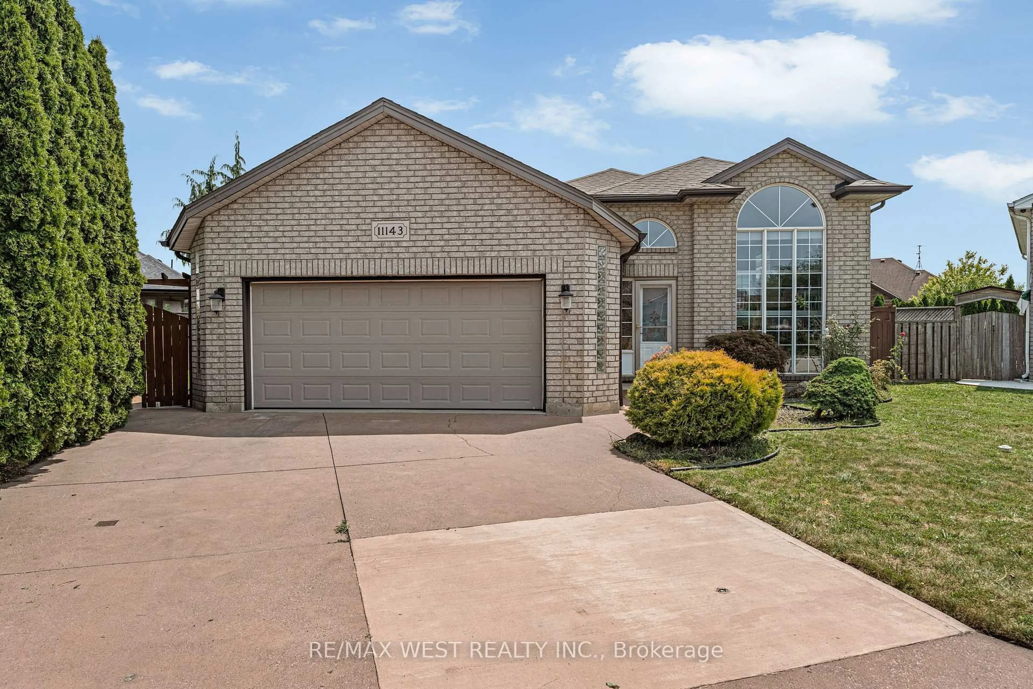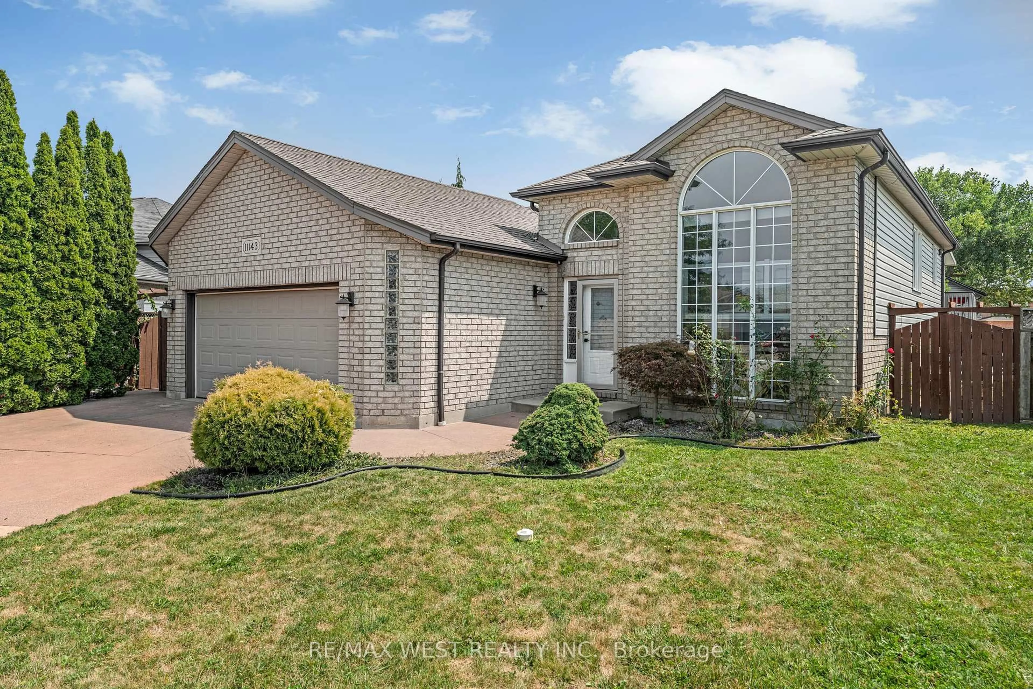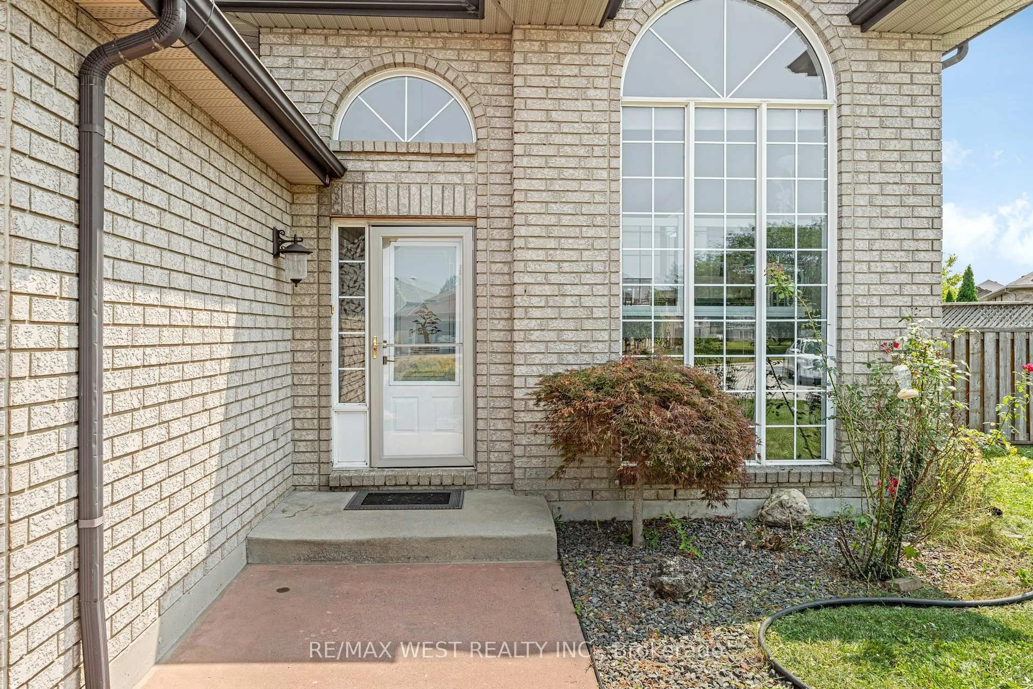11143 Ancona Cres, Windsor, Ontario N8R 2K2
Contact us about this property
Highlights
Estimated valueThis is the price Wahi expects this property to sell for.
The calculation is powered by our Instant Home Value Estimate, which uses current market and property price trends to estimate your home’s value with a 90% accuracy rate.Not available
Price/Sqft$610/sqft
Monthly cost
Open Calculator
Description
Welcome to this beautifully maintained Bright & Spacious 5 Bedroom 3+2 raised bungalow with separate Entrance to Lower level and Second kitchen . Locate in one of Windsor's most sought after neighborhoods, Just minutes from the NextStar Energy/ LG Battery Factory. Forest glade/Banwell area. New Upgrades; Roof, Furnace, and Water Heater Tank, all recently replaced and New kitchen in the basement. 5 Bedrooms with generous natural light. Very big Sunroom for 4 Season, with direct kitchen access. Heated pool is perfect for entertaining and relaxing. pie-shaped lot nearly 100 ft wide at the back, offering a huge backyard oasis. Separate Entrance to Basement, Ideal for an in-law suite or rental income potential. Double attached Garage & Extra Long Driveway for ample parking. This raised bungalow offers incredible space, functionality and investment potential. Enjoy a bright open layout, a massive backyard, and one of Windsor's best family -friendly locations.
Property Details
Interior
Features
Main Floor
Living
3.98 x 3.89Open Concept / Vaulted Ceiling / Laminate
Dining
3.36 x 3.35Open Concept / Vaulted Ceiling / Laminate
Kitchen
3.42 x 4.5Stainless Steel Appl / Tile Floor / W/O To Sunroom
Primary
3.2 x 4.83Double Closet / Laminate / Window
Exterior
Features
Parking
Garage spaces 2
Garage type Attached
Other parking spaces 4
Total parking spaces 6
Property History
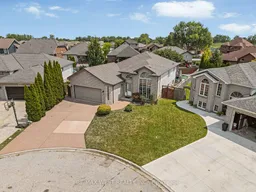 48
48