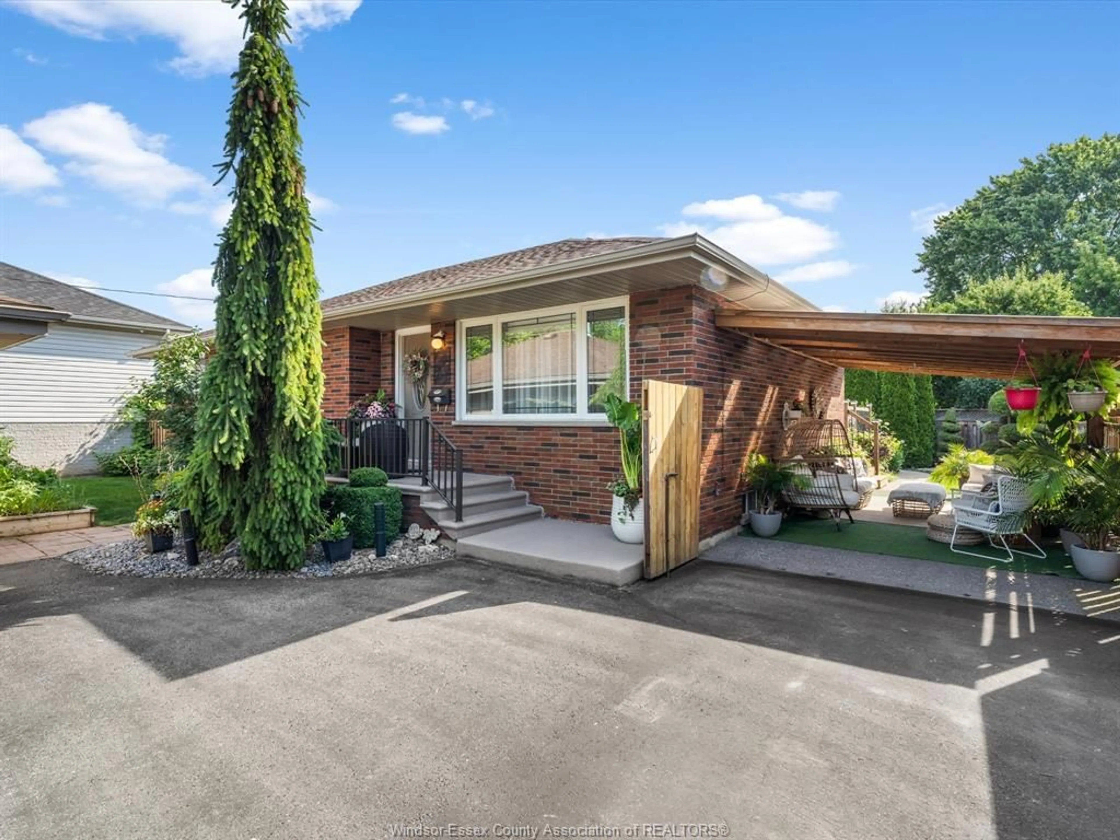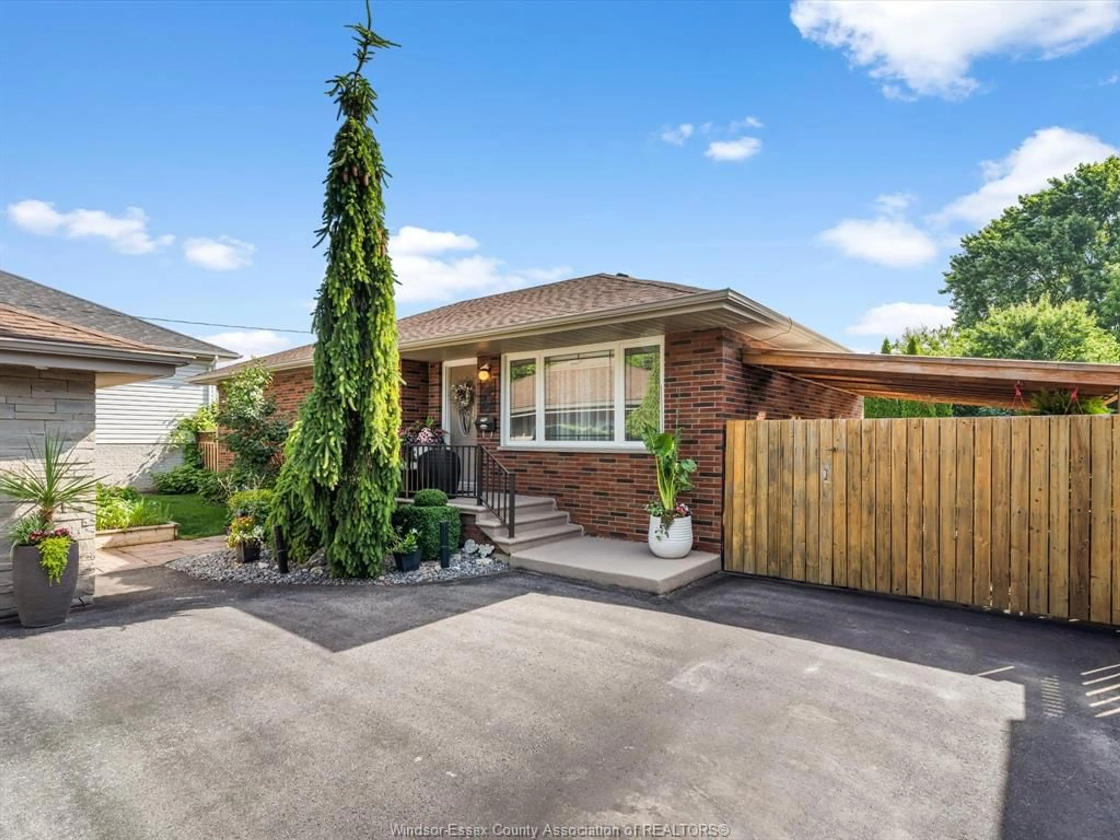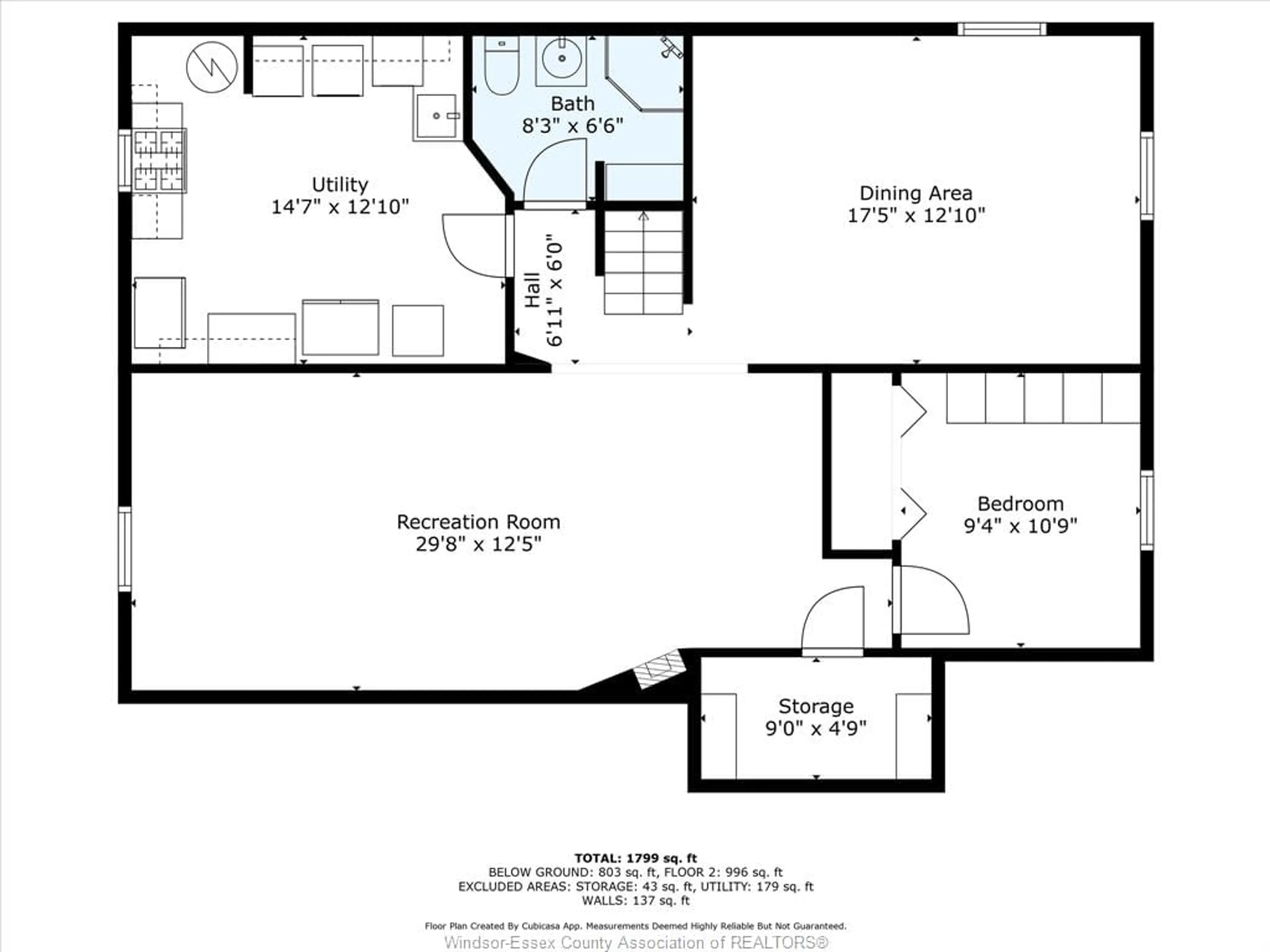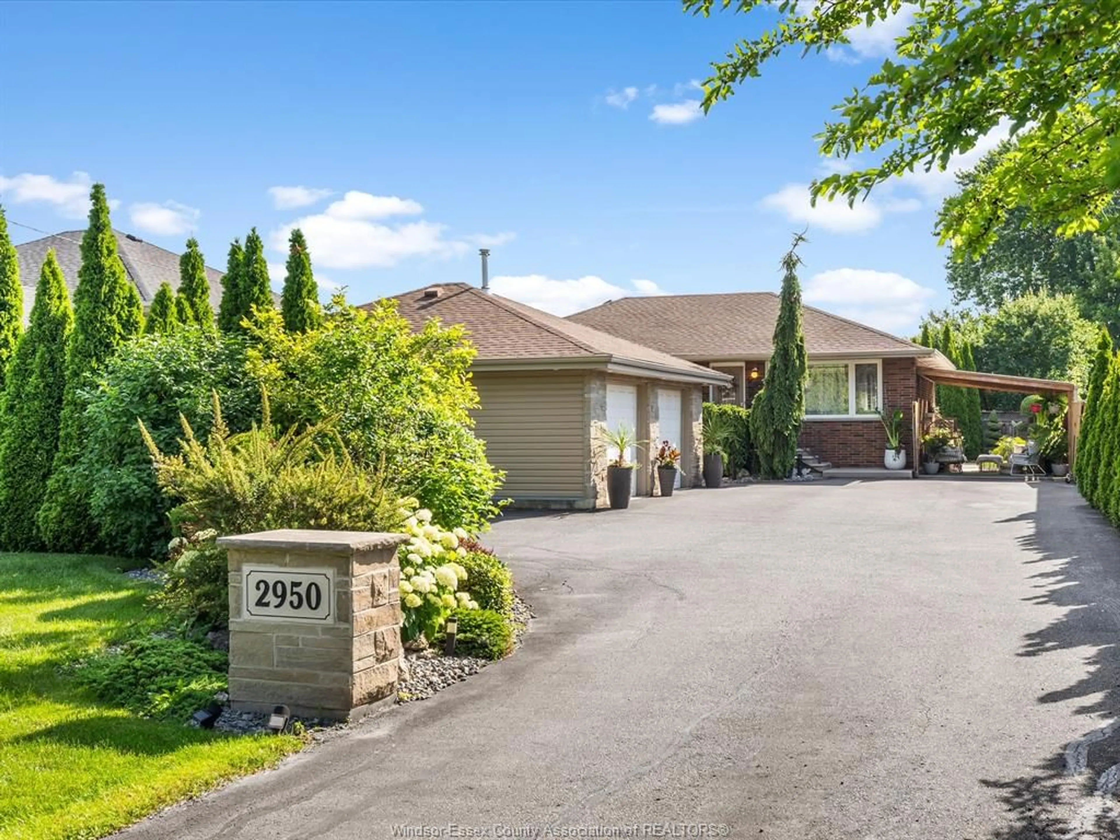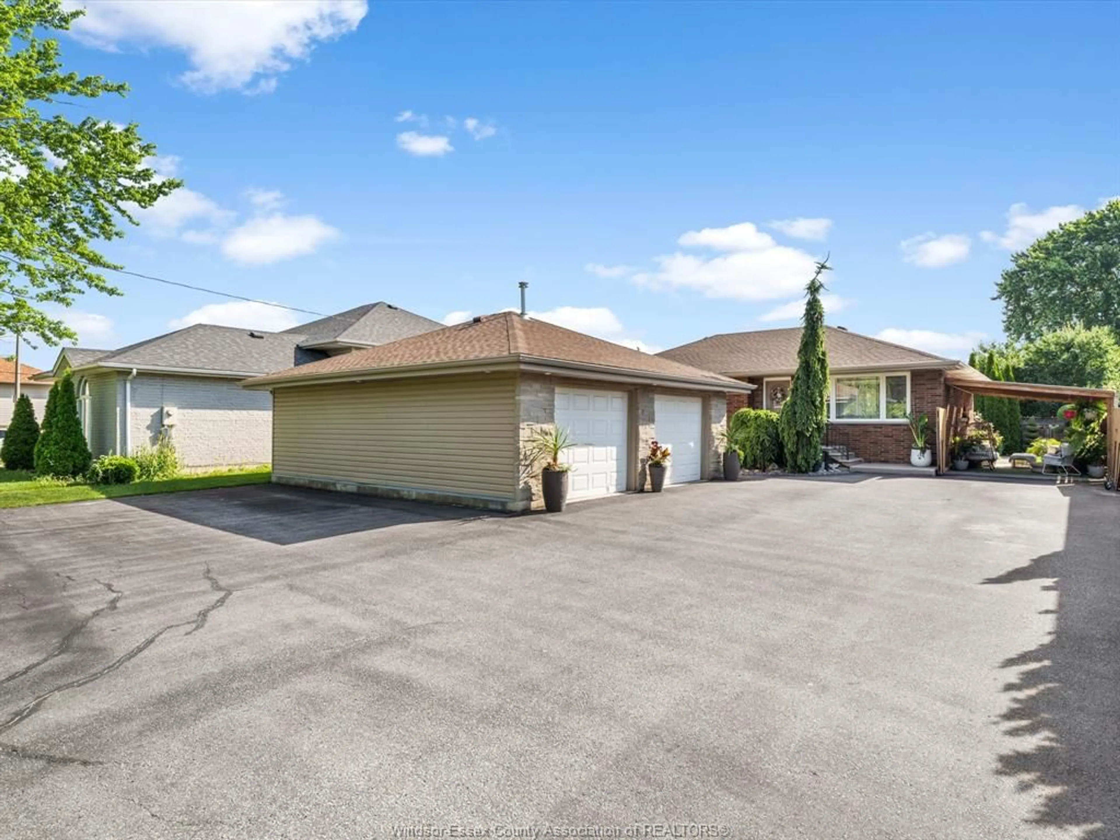Contact us about this property
Highlights
Estimated valueThis is the price Wahi expects this property to sell for.
The calculation is powered by our Instant Home Value Estimate, which uses current market and property price trends to estimate your home’s value with a 90% accuracy rate.Not available
Price/Sqft-
Monthly cost
Open Calculator
Description
Move-in ready brick ranch featuring 3+1 bedrooms and 2 fully updated bathrooms. Step inside to a bright, open-concept living space featuring gleaming hardwood floors, natural light and seamless flow throughout. The heart of the home is the updated kitchen, ideal for entertaining, with ample cabinetry, modern appliances, and views of the backyard oasis. Downstairs, enjoy a fully finished basement with a generous family room, dining & bar area, fourth bedroom, office space and plenty of storage—perfect for extended family or weekend guests. There's also a 2nd full kitchen with an island making the downstairs area the perfect in-law suite. Outside, the curb appeal is unmatched. Meticulously landscaped front and back yards showcase mature trees, perennial gardens, and stone walkways, creating your very own private retreat. The side yard includes a covered garden lounge with an exposed beam ceiling and 2 skylight panels. Additional features include a full detached and heated two-car garage, a long, extending paved driveway and spacious, upgraded rear deck. All of this nestled in a mature, established neighbourhood just steps away from Little River Golf Course, local restaurants, shopping, schools and parkland. A truly rare opportunity!
Property Details
Interior
Features
MAIN LEVEL Floor
LIVING ROOM
BEDROOM
BEDROOM
4 PC. BATHROOM
Exterior
Features
Property History
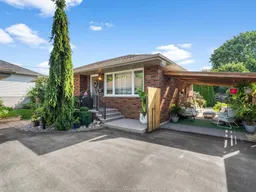 50
50
