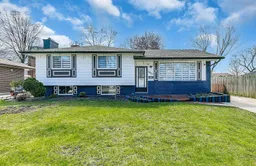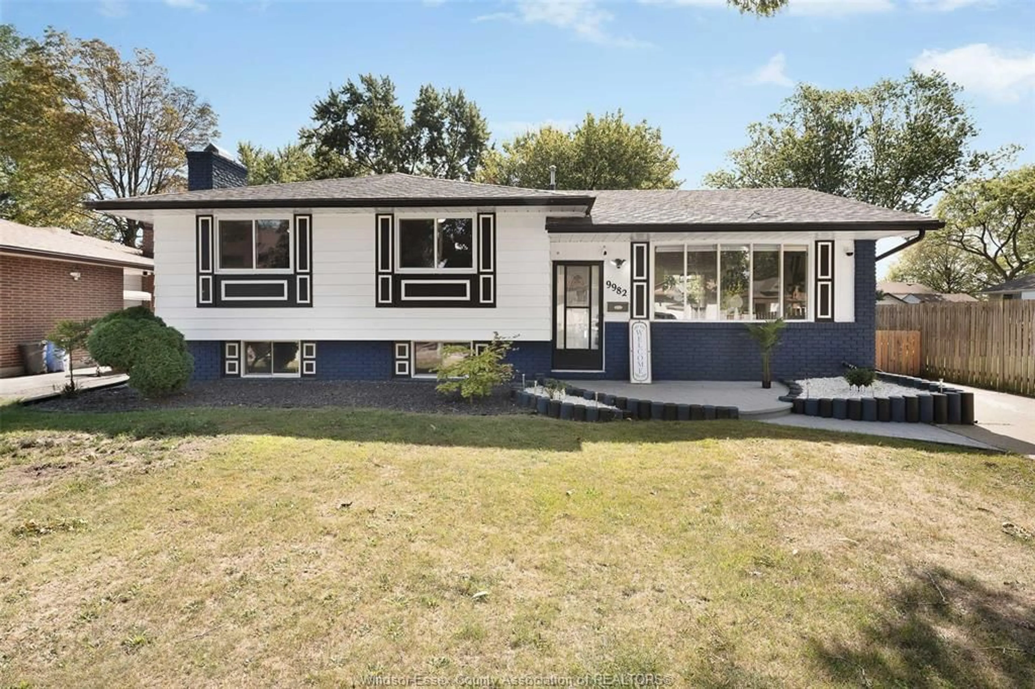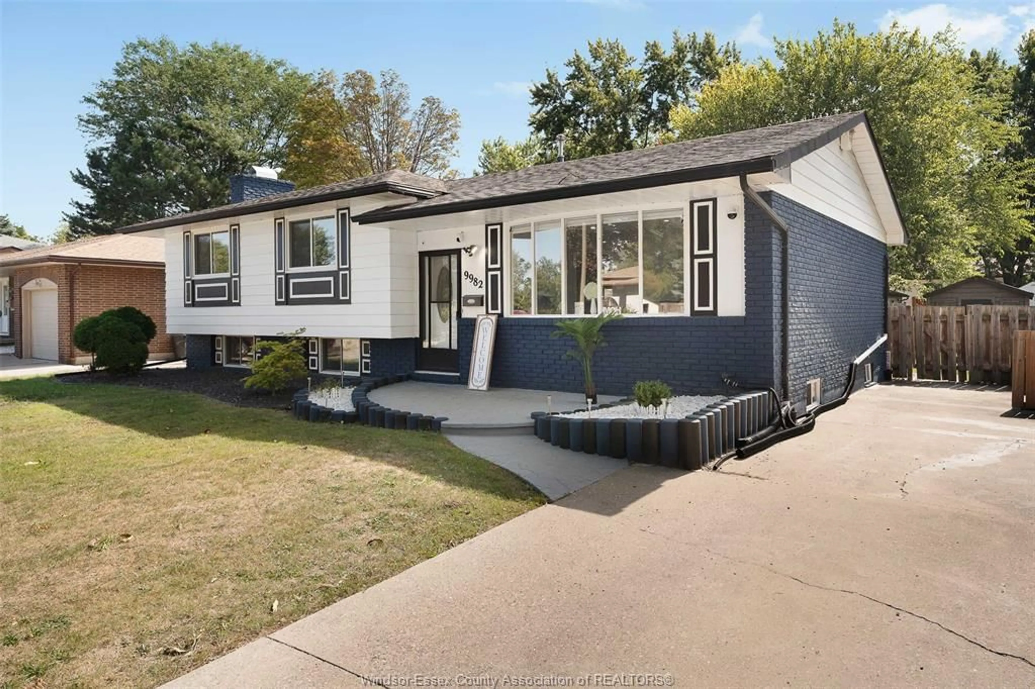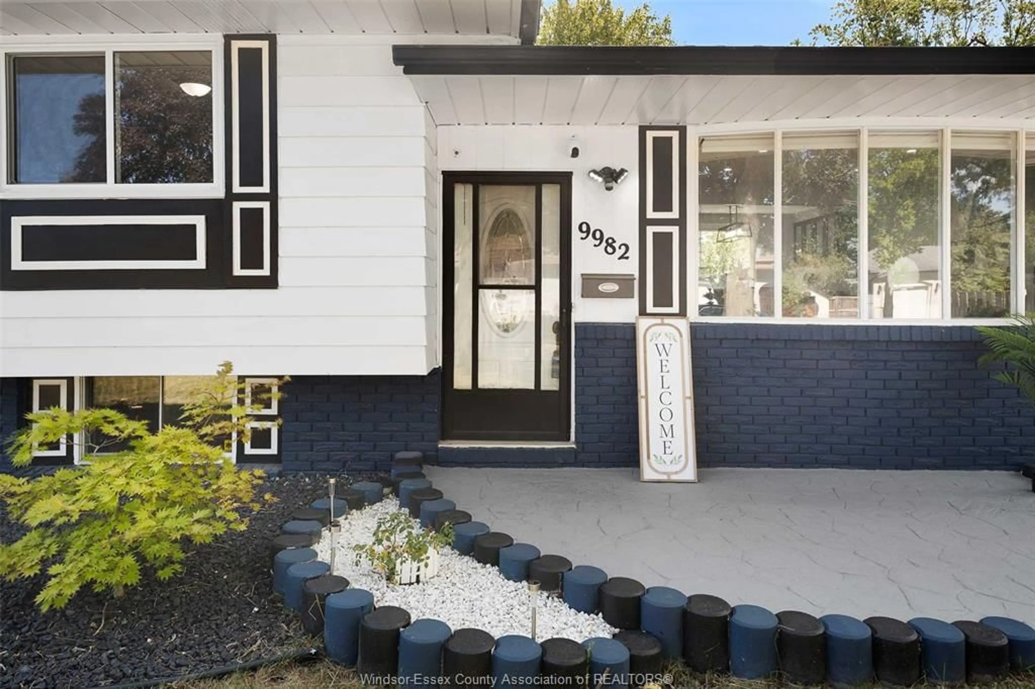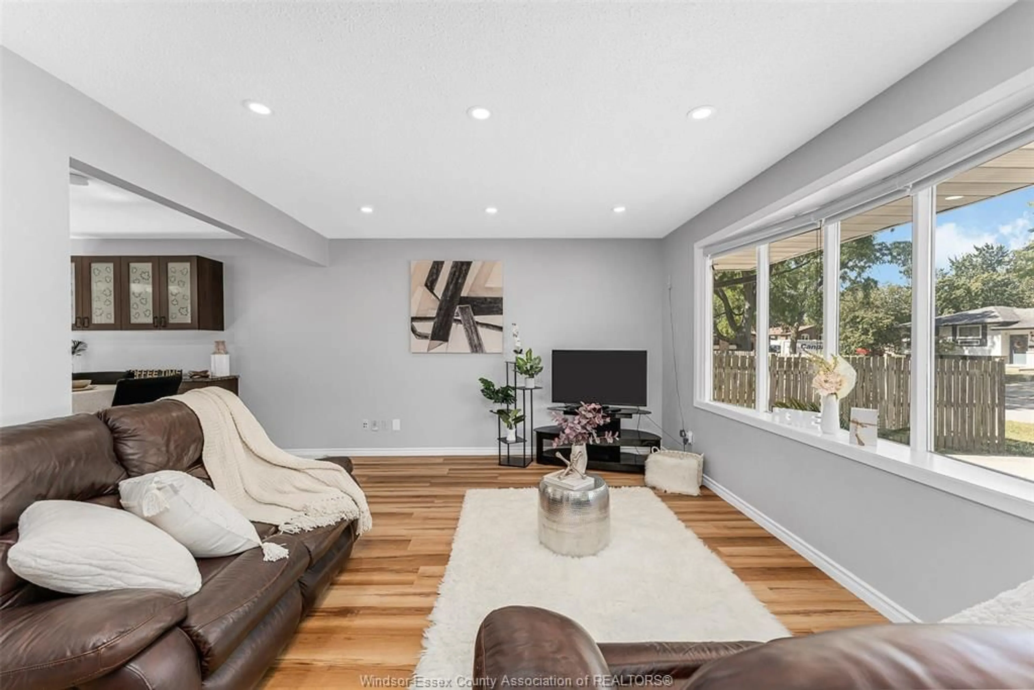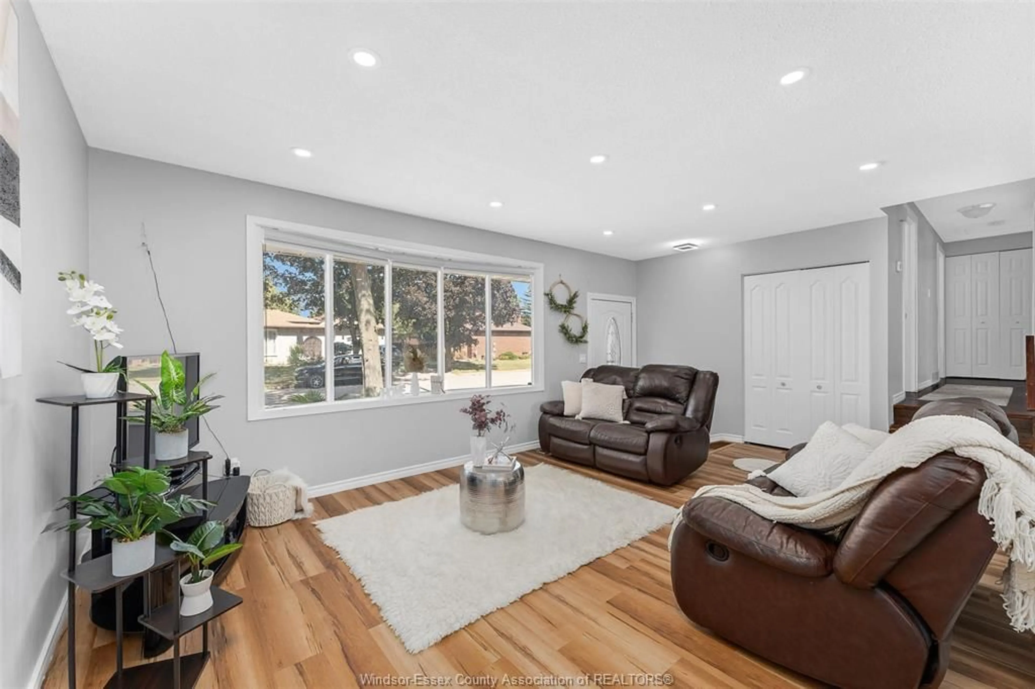9982 KENWOOD Cres, Windsor, Ontario N8R 1H2
Contact us about this property
Highlights
Estimated valueThis is the price Wahi expects this property to sell for.
The calculation is powered by our Instant Home Value Estimate, which uses current market and property price trends to estimate your home’s value with a 90% accuracy rate.Not available
Price/Sqft-
Monthly cost
Open Calculator
Description
Welcome to this beautiful 4-bedroom, 2-bath side-split home located on a quiet street in highly sought-after Forest Glade Neighbourhood. This detached property features a spacious layout with a separate side entrance, offering great potential for an additional kitchen or in-law suite. Enjoy a large private backyard, perfect for family gatherings and outdoor living. Recent updates include: new A/C (Jun 2025), sump pump & backup water valve (2025), 7 main floor windows (2024), a newly added full bath in the basement (2024), new flooring on the main level, and fresh carpet in the basement, Vinyl in the the 4th bedroom (2024), New zebra blinds 2025, Kitchen new back splash, granite counter tops, two new sinks & faucets (2025). Surrounded by excellent schools and parks, this home is situated in an ideal family-friendly neighborhood—perfect for raising your family and creating lasting memories.
Upcoming Open Houses
Property Details
Interior
Features
MAIN LEVEL Floor
LIVING ROOM
KITCHEN
DINING ROOM
Property History
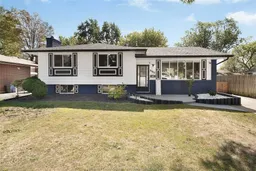 30
30