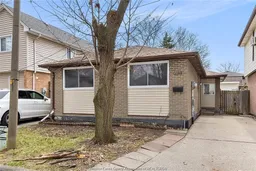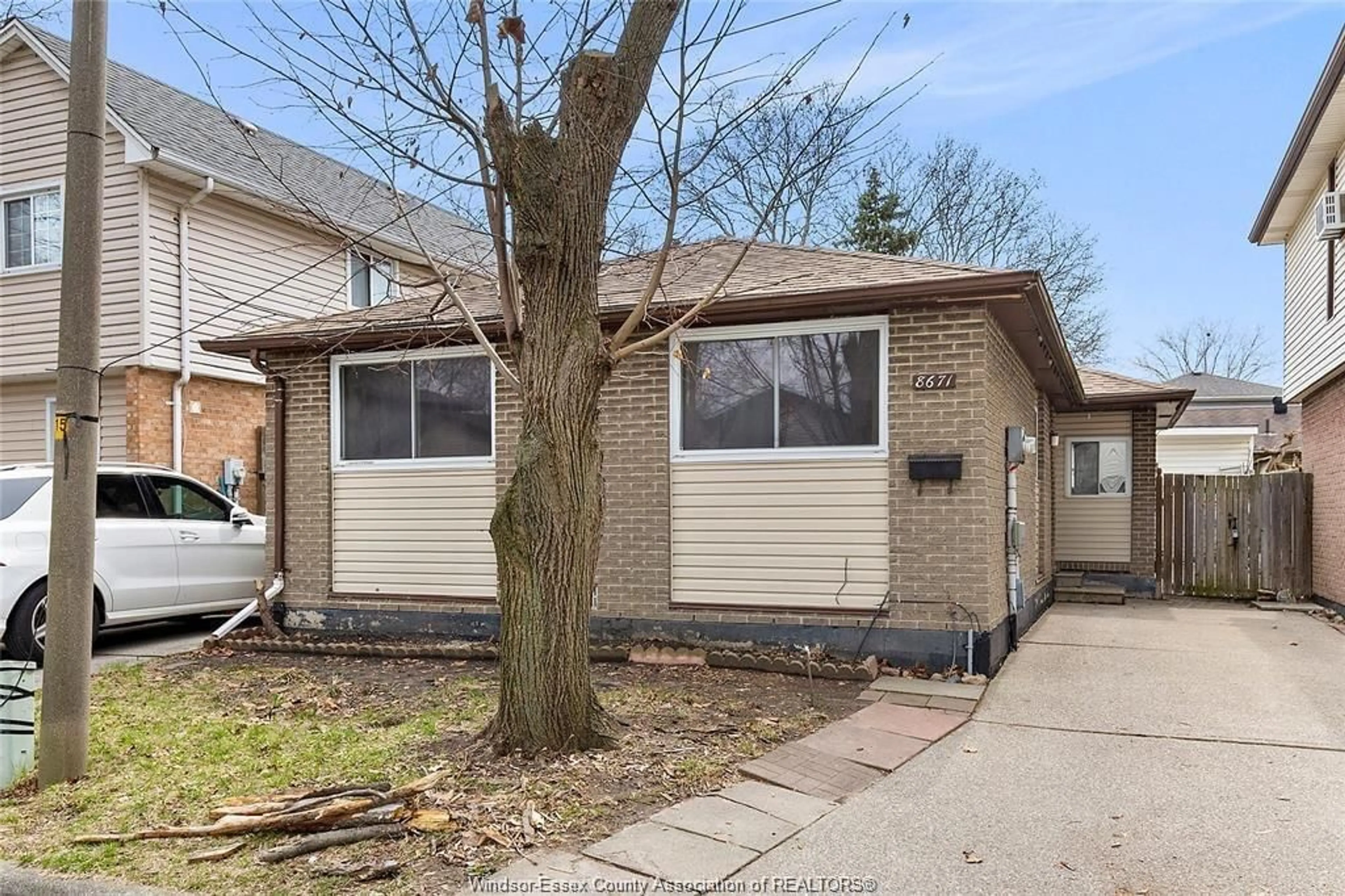Contact us about this property
Highlights
Estimated ValueThis is the price Wahi expects this property to sell for.
The calculation is powered by our Instant Home Value Estimate, which uses current market and property price trends to estimate your home’s value with a 90% accuracy rate.Not available
Price/Sqft-
Est. Mortgage$1,202/mo
Tax Amount (2025)$1,972/yr
Days On Market3 days
Description
Welcome to this charming ranch-style home in East Windsor! This detached property offers three spacious bedrooms on the main level, a bright living room, and a functional kitchen with plenty of natural light throughout. The partially finished basement includes a versatile bonus room perfect for a home office or guest space, an additional full bathroom, and a utility/laundry room for added convenience. Enjoy the fenced backyard — ideal for kids, pets, or relaxing outdoors — with nearby access to walking trails, parks, schools, shopping, and Transit Windsor. Located close to all amenities, this affordable home is perfect for first-time buyers or those looking to downsize to one-level living.
Property Details
Interior
Features
MAIN LEVEL Floor
BEDROOM
BEDROOM
KITCHEN
LIVING ROOM
Property History
 1
1
