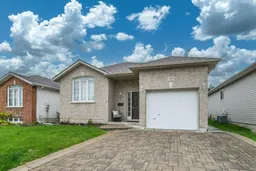Welcome to 318 Boxwood Street, a meticulously maintained 3-bedroom, 2-bathroom bungalow nestled in Kingston's desirable west end. This inviting home boasts gleaming hardwood floors throughout the main level, creating a warm and cohesive living space. The open concept living and dining areas are perfect for both entertaining and everyday living, while the well-appointed kitchen offers ample storage and functionality. Three generously sized bedrooms, all carpet free. The basement includes an additional bathroom and offers a blank canvas for your customization be it a recreation room, home office, play area, or guest area. Outside is a large, level, fully fenced backyard, ideal for outdoor activities, gardening, or simply relaxing in your private oasis. The single-car garage adds convenience and additional storage options. Located close to parks, schools, shopping, and public transit, 318 Boxwood Street combines comfort, space, and an unbeatable location. Don't miss the opportunity to make this delightful bungalow your new home! (New roof 2025).
Inclusions: Fridge, stove, dishwasher, microwave
 50
50


