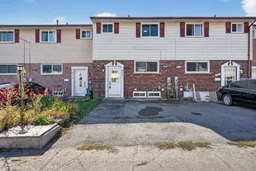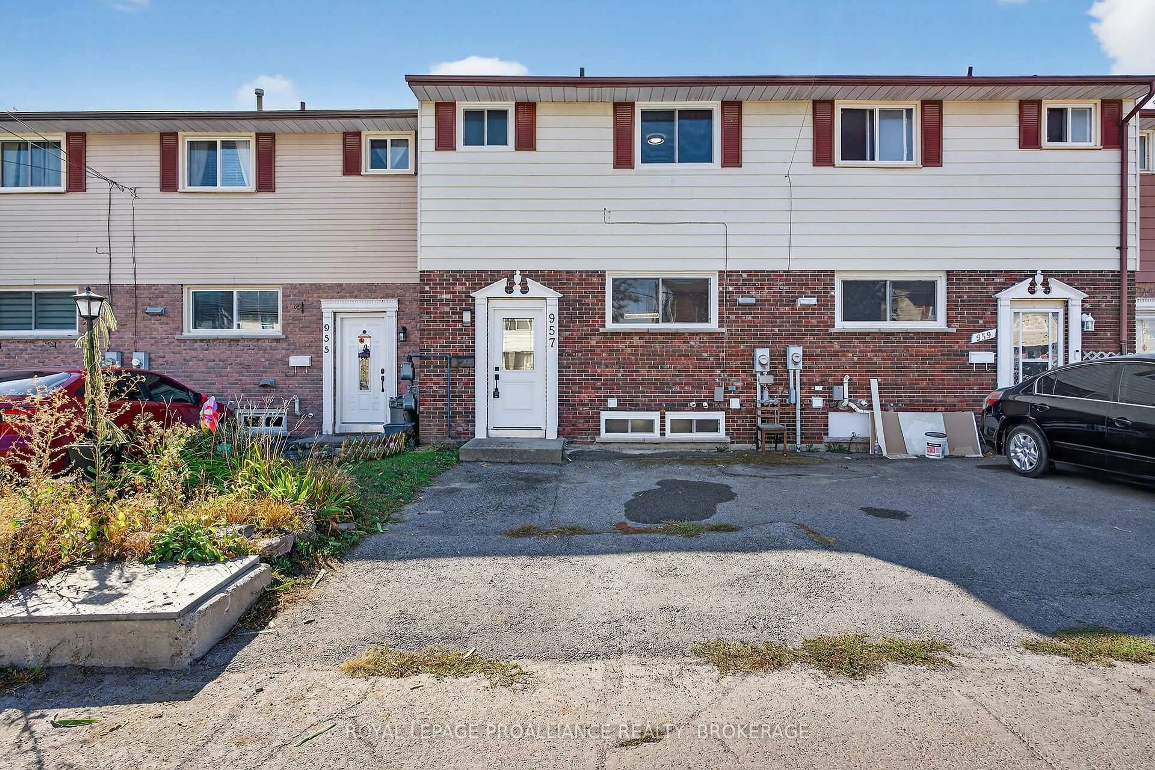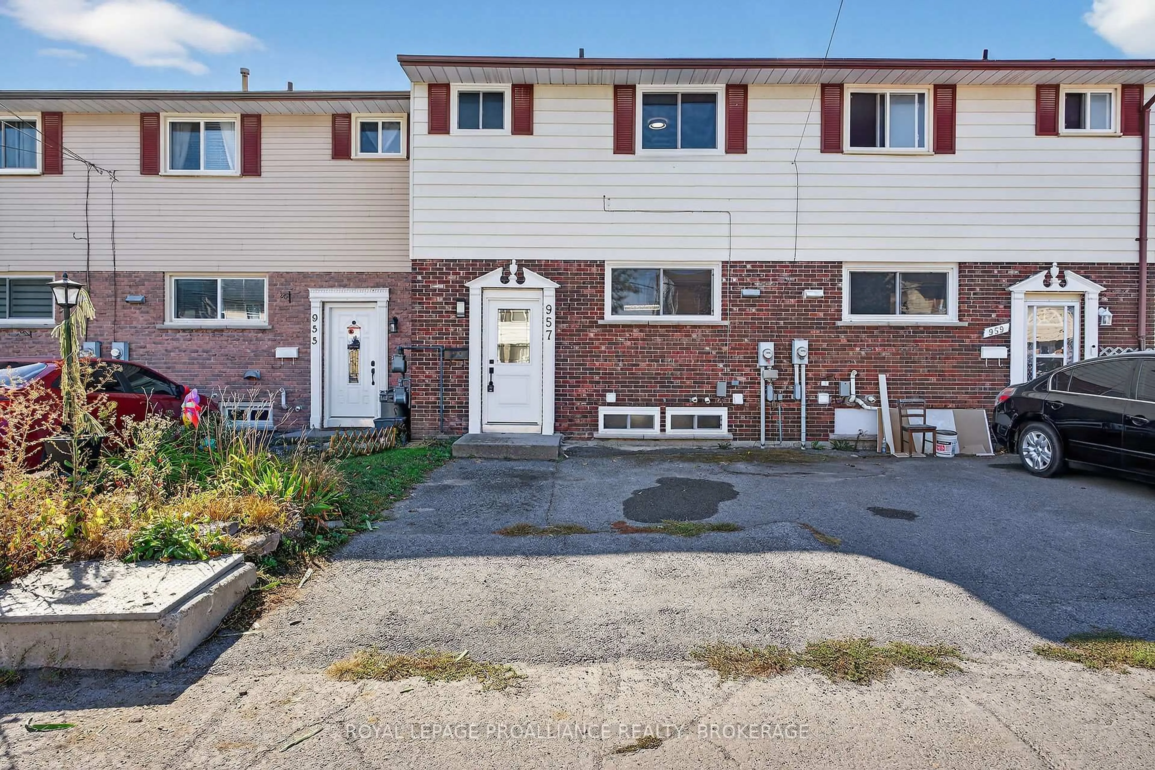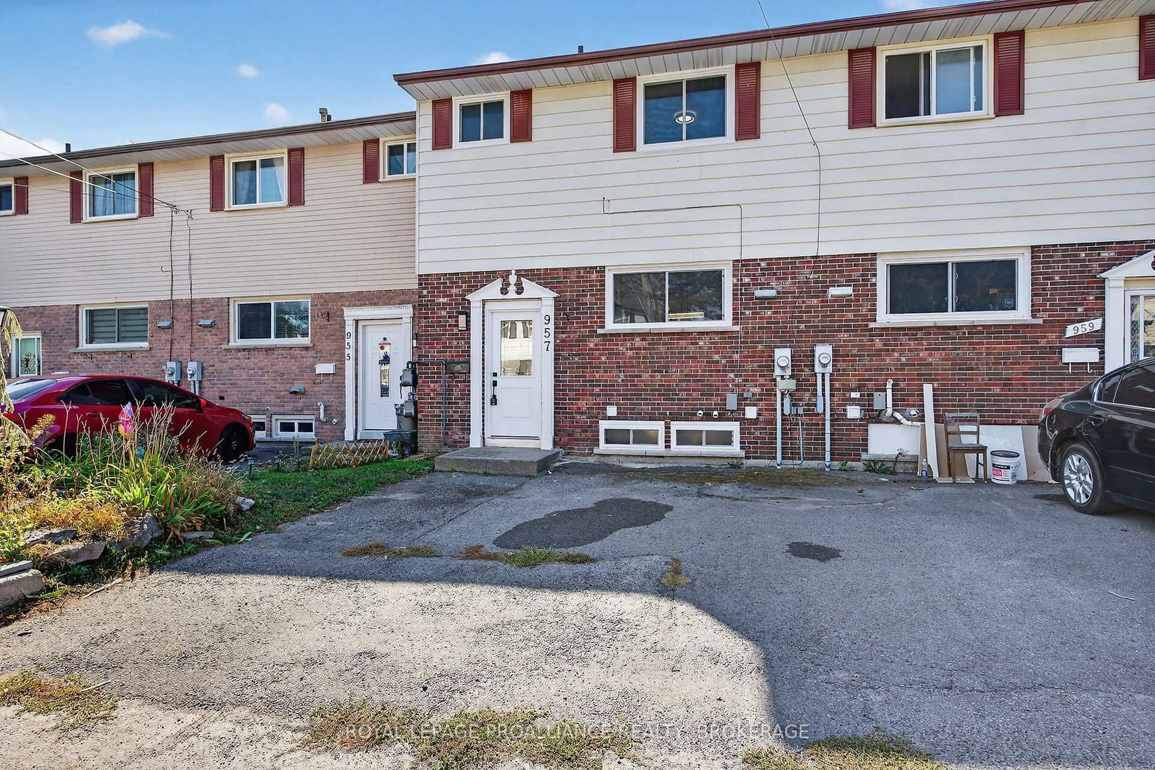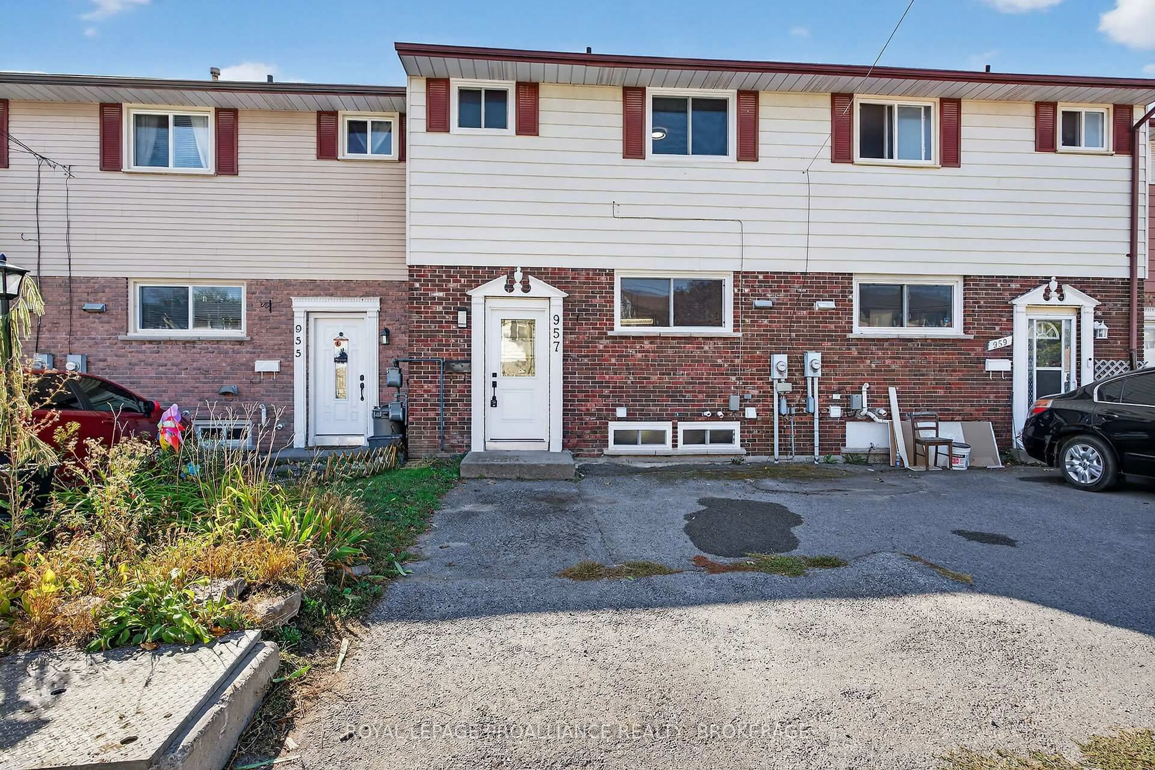957 Oakview Ave, Kingston, Ontario K7M 6W9
Contact us about this property
Highlights
Estimated valueThis is the price Wahi expects this property to sell for.
The calculation is powered by our Instant Home Value Estimate, which uses current market and property price trends to estimate your home’s value with a 90% accuracy rate.Not available
Price/Sqft$398/sqft
Monthly cost
Open Calculator
Description
This beautifully renovated townhouse has been meticulously updated from top to bottom and is completely move-in ready. Renovated from the studs out, the home features new insulation, drywall, windows, pot lights, modern fixtures, and plumbing throughout. The bright, open main level showcases a stylish kitchen with custom cabinetry, pantry storage, and new appliances, flowing seamlessly into the living and dining area--perfect for entertaining. Upstairs offers three spacious bedrooms, fresh flooring, and a fully updated bathroom. The fully finished lower level includes a recreation room., additional bathroom, and ample space for family living or a home office. Enjoy access to the condominium's outdoor pool and shared amenities, plus two parking spots for added convenience. All appliances are included--refrigerator, stove, washer, dryer, dishwasher, and microwave. Comfort upgrades include a 200-amp electrical service, a new heat pump (2023), and a updated furnace (2017) for year-round efficiency. Ideally located close to schools, parks, transit, and all amenities, this home perfectly blends modern upgrades with family-friendly comfort.
Property Details
Interior
Features
Main Floor
Kitchen
5.57 x 4.48B/I Dishwasher / Pantry / Vinyl Floor
Living
5.67 x 3.47Vinyl Floor / W/O To Patio / Wood Trim
Exterior
Parking
Garage spaces -
Garage type -
Total parking spaces 2
Condo Details
Amenities
Bbqs Allowed, Outdoor Pool
Inclusions
Property History
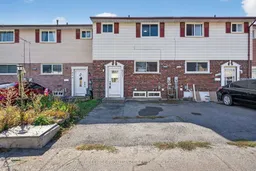 32
32