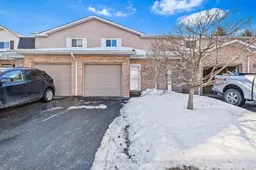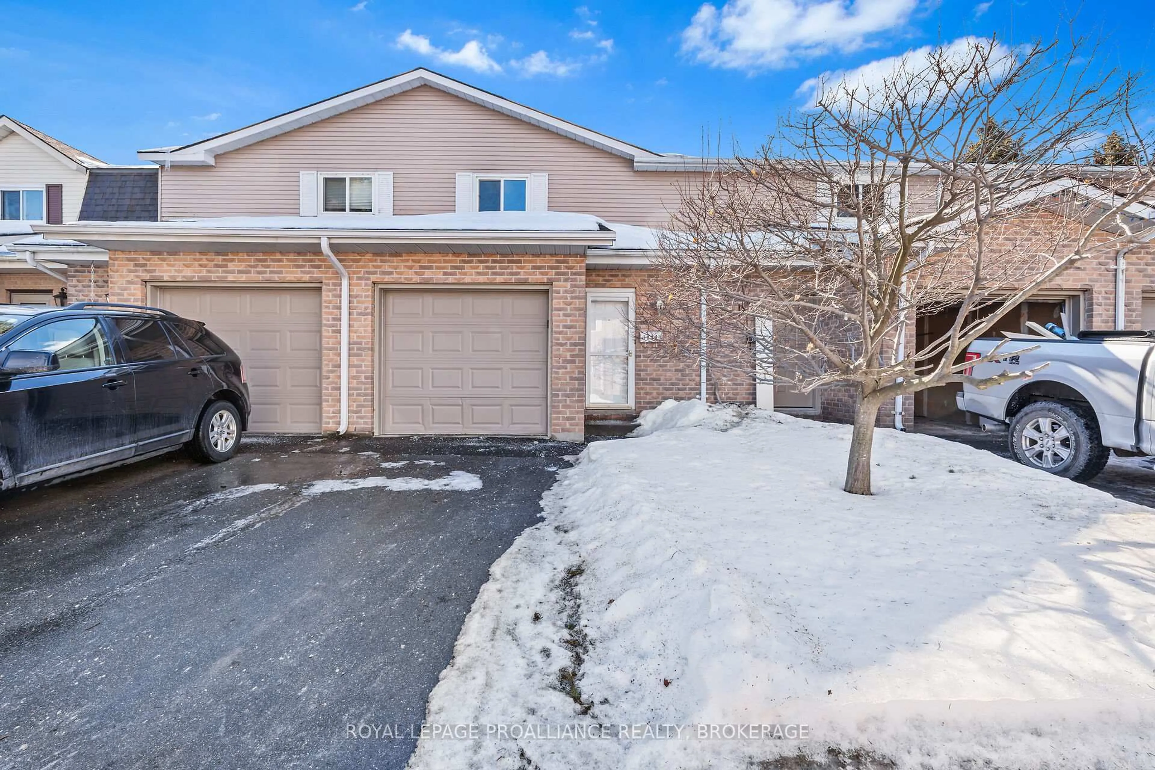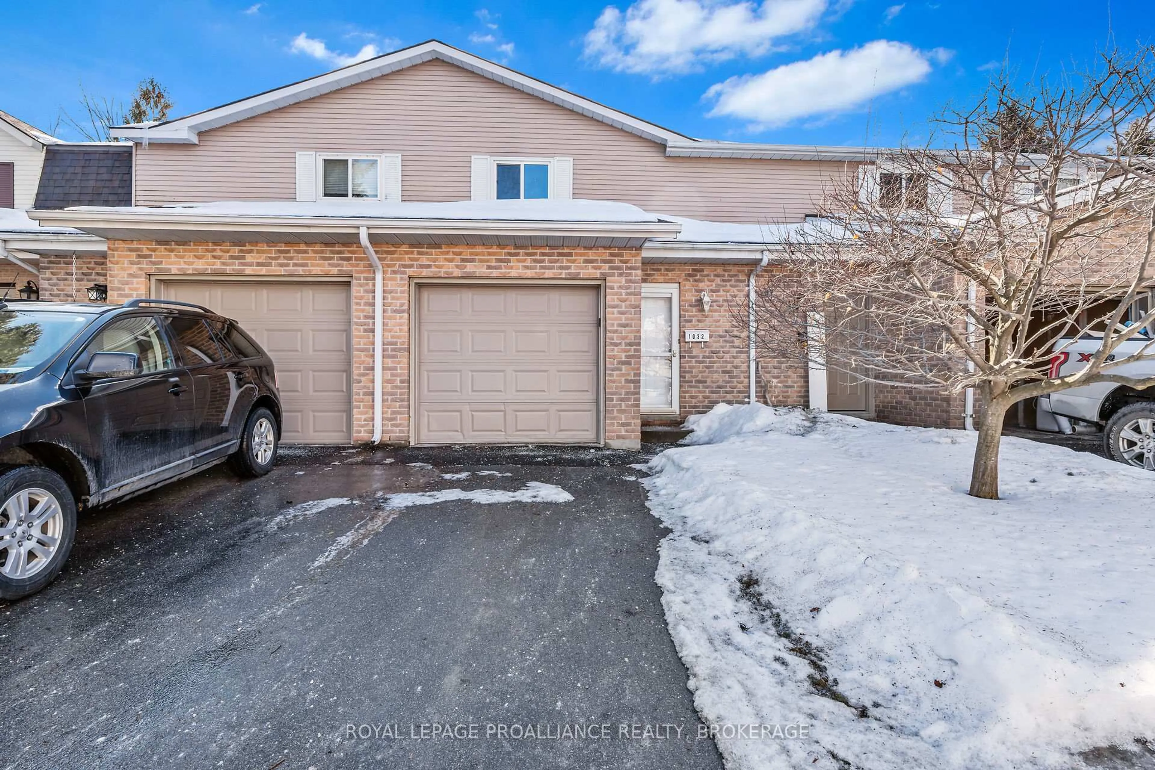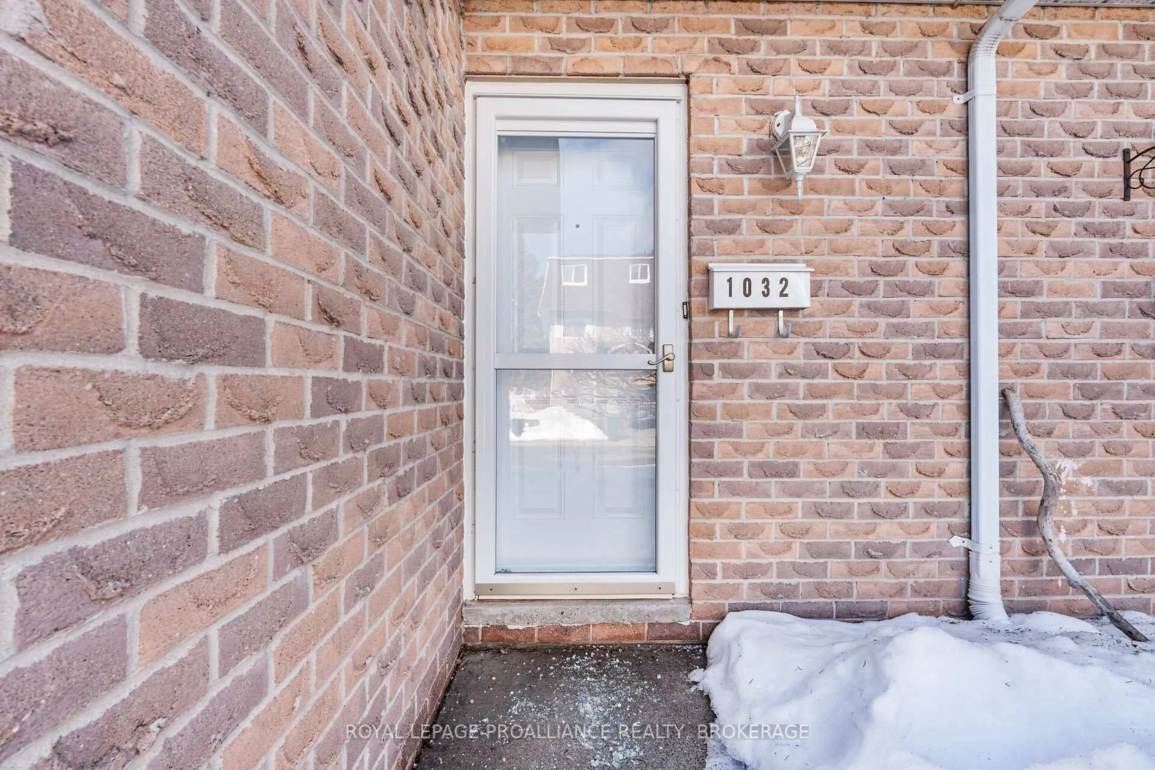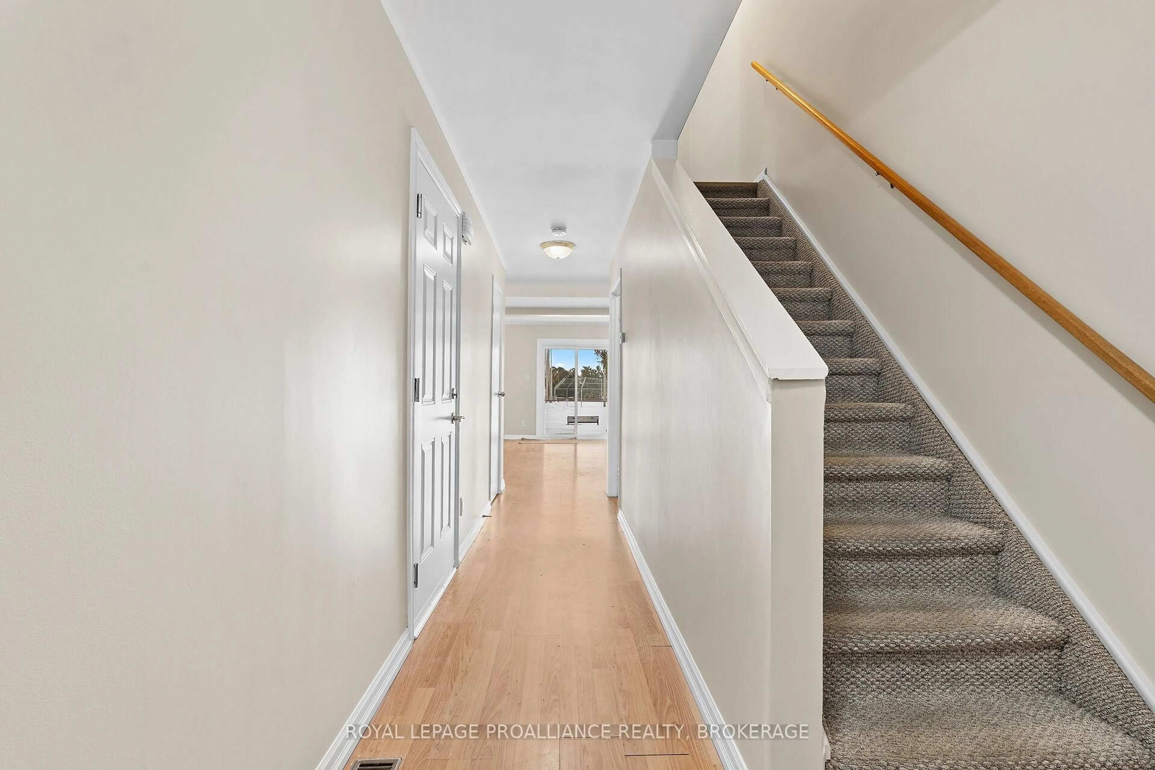1032 Craig Lane, Kingston, Ontario K7M 7R8
Contact us about this property
Highlights
Estimated ValueThis is the price Wahi expects this property to sell for.
The calculation is powered by our Instant Home Value Estimate, which uses current market and property price trends to estimate your home’s value with a 90% accuracy rate.Not available
Price/Sqft$348/sqft
Est. Mortgage$1,632/mo
Tax Amount (2024)$2,510/yr
Maintenance fees$428/mo
Days On Market12 days
Total Days On MarketWahi shows you the total number of days a property has been on market, including days it's been off market then re-listed, as long as it's within 30 days of being off market.56 days
Description
This charming three-bedroom, 1.5-bathroom townhouse condo is ideally situated with views of Bayridge Park. The main floor features a 2-piece bathroom, kitchen with ample cupboard and counter space and a spacious living-dining area with direct access to the backyard. Upstairs, you'll find a full bathroom and three generously sized bedrooms. The basement includes laundry for added convenience. Step outside to a backyard that looks onto the park with tennis courts, baseball diamond, and Bayridge Public School, offering plenty of recreational options. There's parking for one vehicle in the front, along with a single-car garage and additional visitor parking. Located in the desirable Sexton Place, in Kingston's sought-after west end, this home is just a short stroll from the local drug store, grocery stores, and other everyday amenities. With some personal touches, this property is the perfect place to call home!
Property Details
Interior
Features
Bsmt Floor
Utility
3.25 x 3.29Rec
5.09 x 2.88Exterior
Parking
Garage spaces 1
Garage type Attached
Other parking spaces 1
Total parking spaces 2
Condo Details
Inclusions
Property History
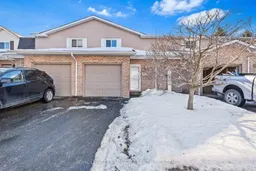 29
29