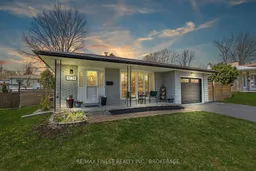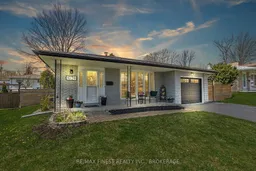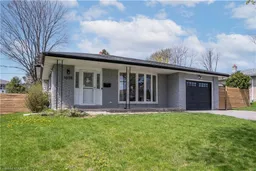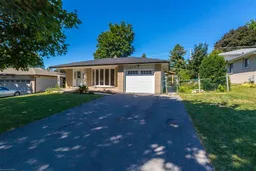A move-in ready bungalow in Kingston's desirable Bayridge neighbourhood! 1039 Hudson Drive is a 4 bed, 2 bath home that is perfect for any family. The inviting main level offers a bright updated kitchen with ample counter space, room for a breakfast table, and coffee bar with extra cabinetry. The living room has a massive bay window letting in tons of natural light while the dining room walks out to the back deck, making entertaining and outdoor meals a breeze. The upper level features a renovated5-piece bathroom plus 3 large bedrooms with accents features. The rec room downstairs includes a cozy gas fireplace, 4thbedroom, 2 piece bath, large laundry room, and separate walk-up entrance allowing for a potential in-law suite. The fully fenced and landscaped backyard ensures a safe space for kids and pets to play. Enjoy barbecuing in the backyard or entertaining on the spacious deck complete with gazebo. Walking distance to schools and parks and minutes away from all west-end amenities!
Inclusions: Fridge, stove, washer, dryer, dishwasher







