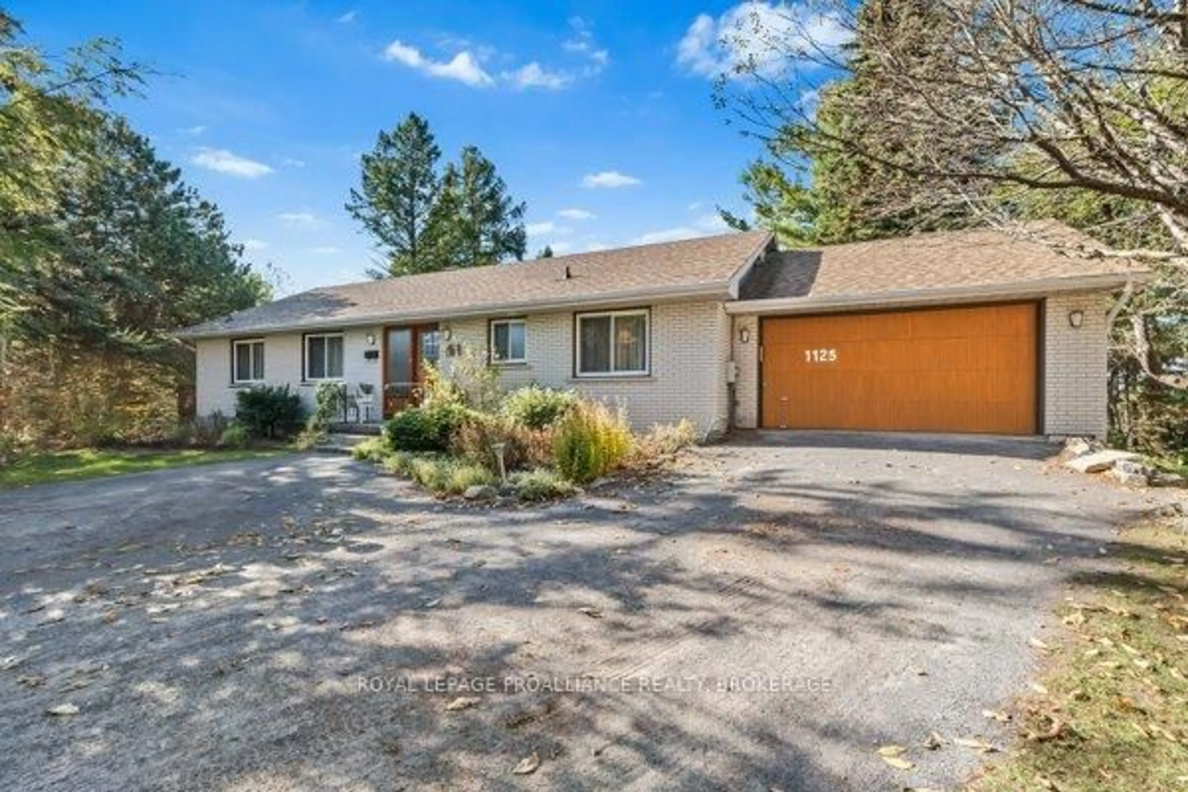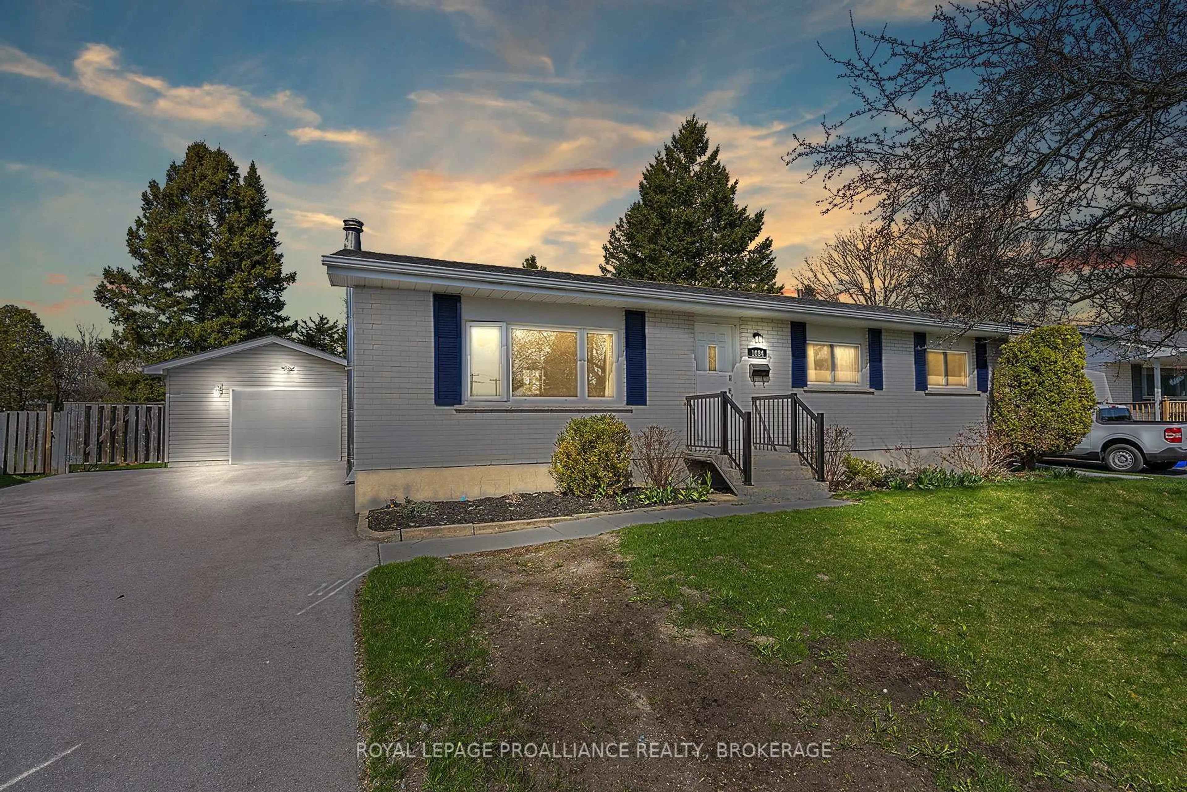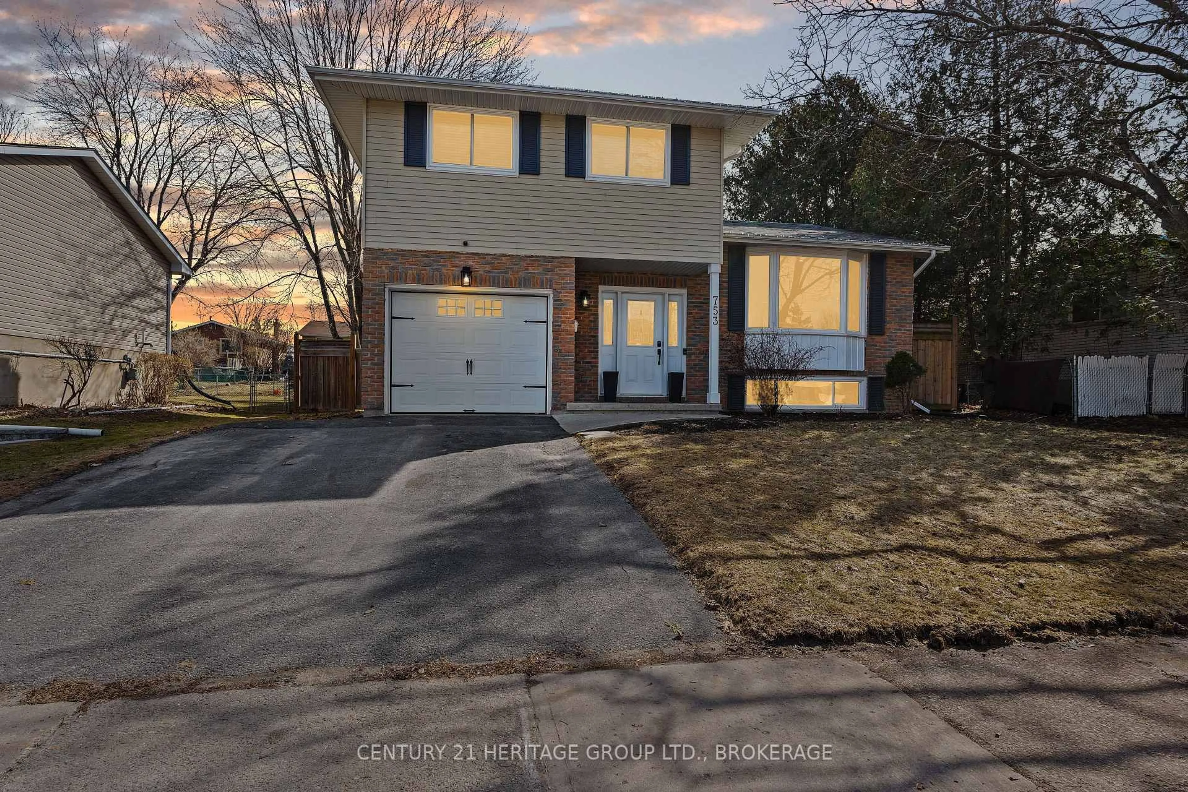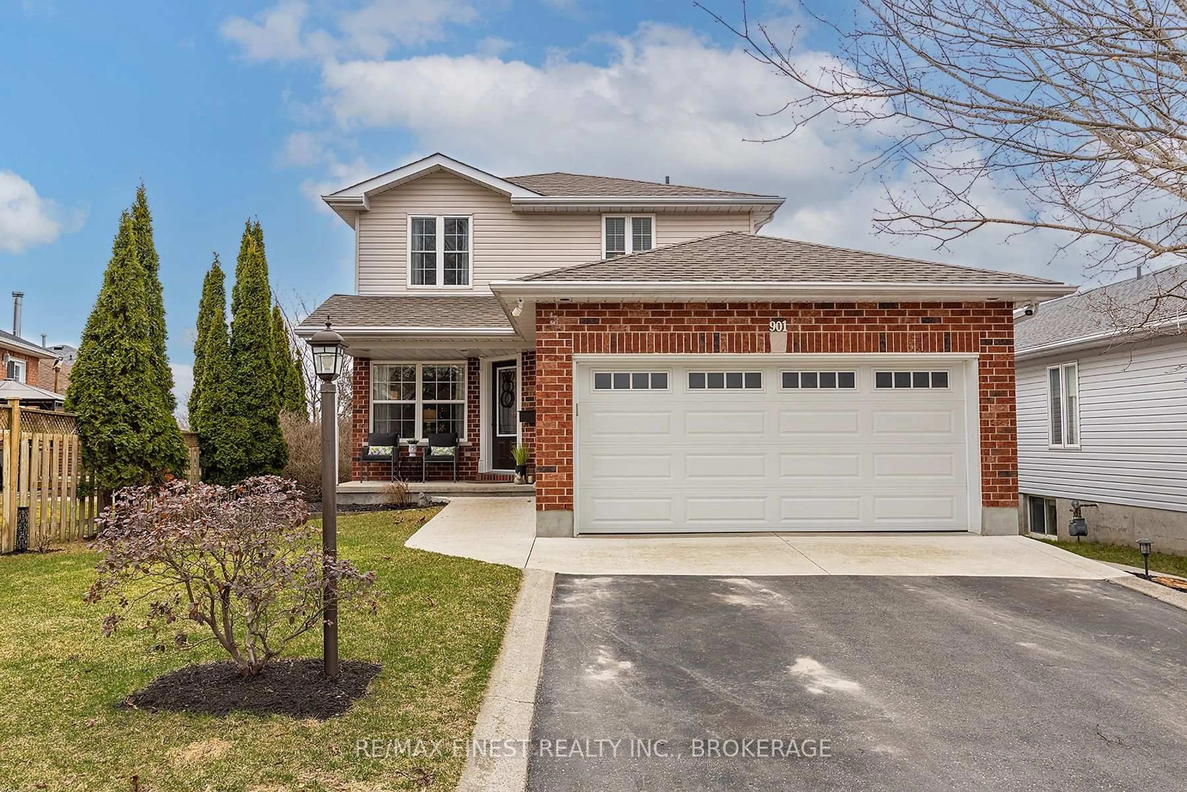1125 Lincoln Dr, Kingston, Ontario K7M 4Z7
Contact us about this property
Highlights
Estimated valueThis is the price Wahi expects this property to sell for.
The calculation is powered by our Instant Home Value Estimate, which uses current market and property price trends to estimate your home’s value with a 90% accuracy rate.Not available
Price/Sqft$551/sqft
Monthly cost
Open Calculator
Description
Welcome to 1125 Lincoln, a charming 53x28 foot home that beautifully combines character and modern comfort. This fully white brick house features a spacious layout with three bedrooms on the upper level and an additional bedroom downstairs, perfect for guests or a home office. The inviting lower level boasts fir beams and large windows, providing abundant natural light, while the recent updates to the living and dining area flooring (September 2025) add a fresh touch. Enjoy the bright and airy feel of tall ceilings throughout, complemented by the warmth of pine plank floors. The updated kitchen, although compact, is functional and ready for your personal touch. Relax on the great deck overlooking Collin's Bay or entertain in the large rec room with sliding doors leading to the backyard. The house is equipped with electric baseboard heating, two heat pump split units, and an airtight wood stove in the basement for cozy winter nights. Additional highlights include a car and a half garage, wraparound gravel driveway, and municipal sewer system, with the lower level connected to a septic in the backyard. Don't miss the chance to call this lovely home yours!
Property Details
Interior
Features
Main Floor
Bathroom
3.31 x 2.274 Pc Bath
2nd Br
3.32 x 3.333rd Br
3.47 x 3.334th Br
3.32 x 3.2Exterior
Features
Parking
Garage spaces 2
Garage type Attached
Other parking spaces 6
Total parking spaces 8
Property History
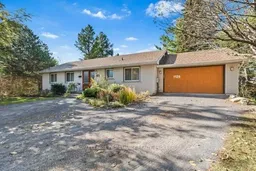 44
44
