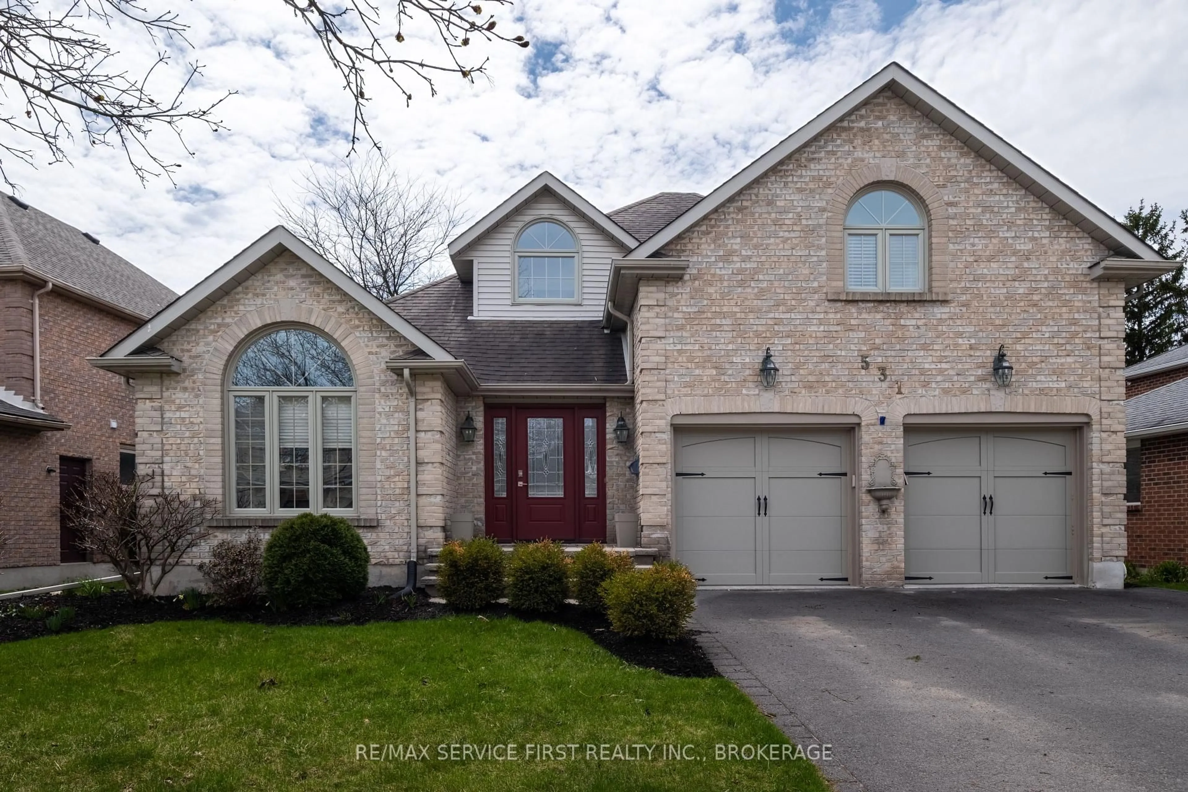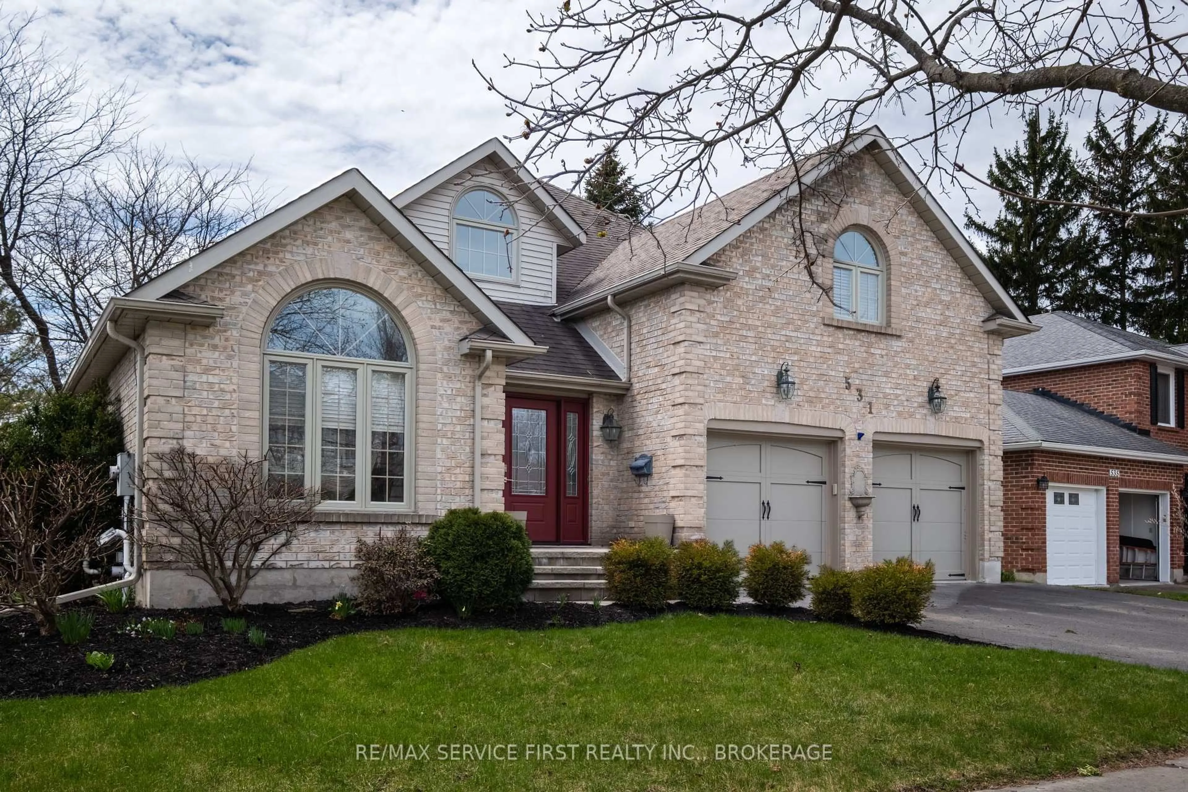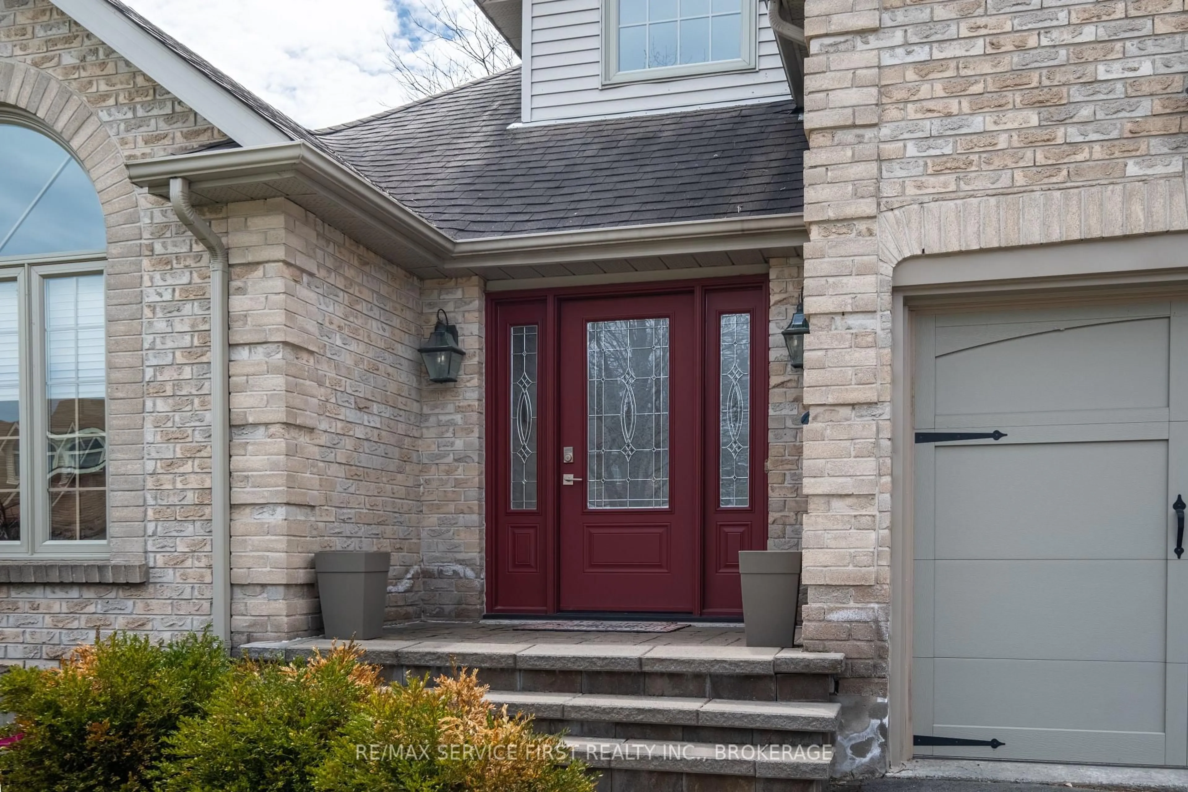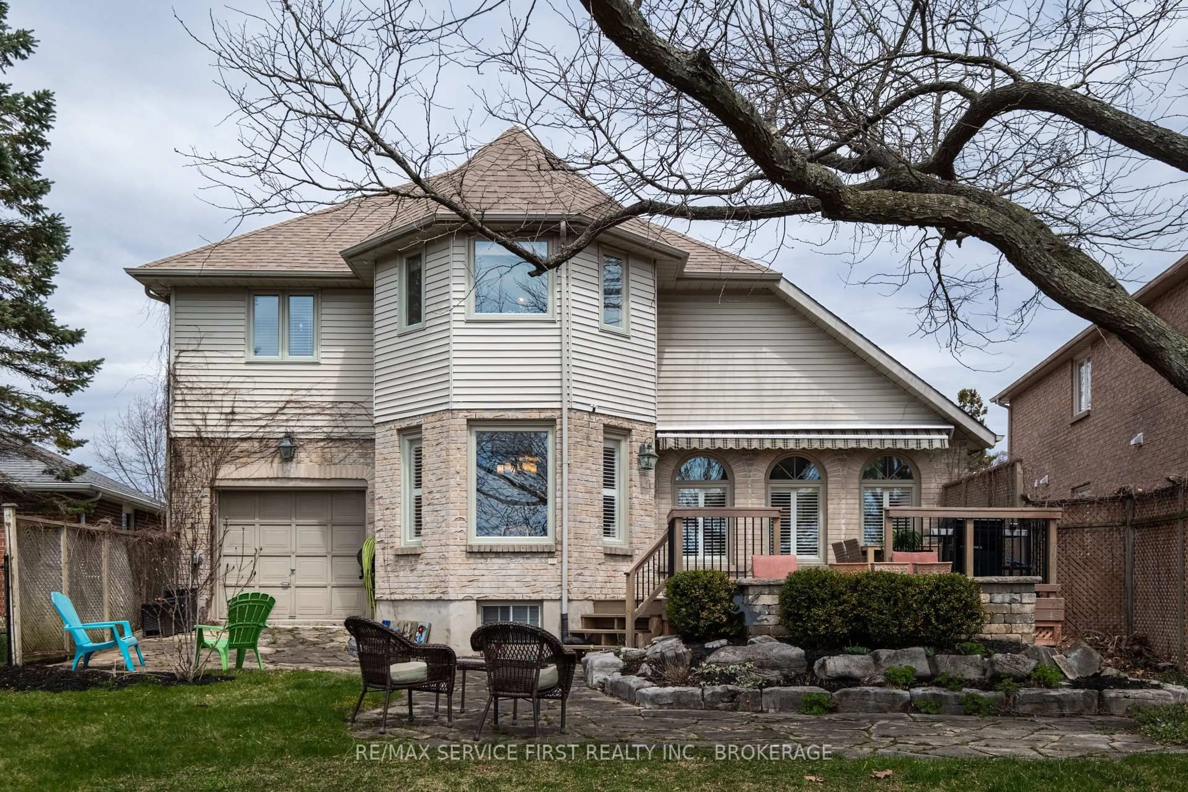531 Forest Hill Drive E Dr, Kingston, Ontario K7M 8M5
Contact us about this property
Highlights
Estimated ValueThis is the price Wahi expects this property to sell for.
The calculation is powered by our Instant Home Value Estimate, which uses current market and property price trends to estimate your home’s value with a 90% accuracy rate.Not available
Price/Sqft$418/sqft
Est. Mortgage$3,994/mo
Tax Amount (2024)$7,917/yr
Days On Market15 hours
Description
An exquisite offering at 531 Forest Hill Drive, a beautifully crafted 4+1 bedroom home featuring 2 full and 2 half bathrooms, a 3 car garage (one bay double length), offering a bright and functional layout ideal for modern living. Step through the elegant double entry doors into a spacious living and dining area, highlighted by a cozy natural gas fireplace and a convenient pass-through to the great room. The chefs kitchen is complete with white shaker cabinetry, granite breakfast bar, and a charming eat-in area set by a bay window overlooking the private, landscaped backyard with interlocking patio perfect for entertaining or relaxing outdoors. Upstairs, you'll find four generous bedrooms, two full baths, and a convenient laundry area. Hardwood flooring flows throughout the main level, staircase, and upper level, complemented by vaulted ceilings, California shutters, and a stunning skylight in the primary ensuite that fills the space with natural light. The finished lower level offers a true home theatre experience with a projector TV and bar, plus a spacious guest bedroom, second half-bath, office/den, cedar-lined storage closet, and more. A rare opportunity in a highly sought-after neighborhood don't miss your chance to own this exceptional home!
Property Details
Interior
Features
Main Floor
Kitchen
3.53 x 6.69Bathroom
2.42 x 0.792 Pc Bath
Foyer
2.98 x 3.47Family
3.44 x 9.12Exterior
Features
Parking
Garage spaces 3
Garage type Attached
Other parking spaces 2
Total parking spaces 5
Property History
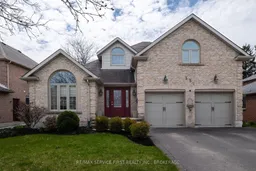 50
50
