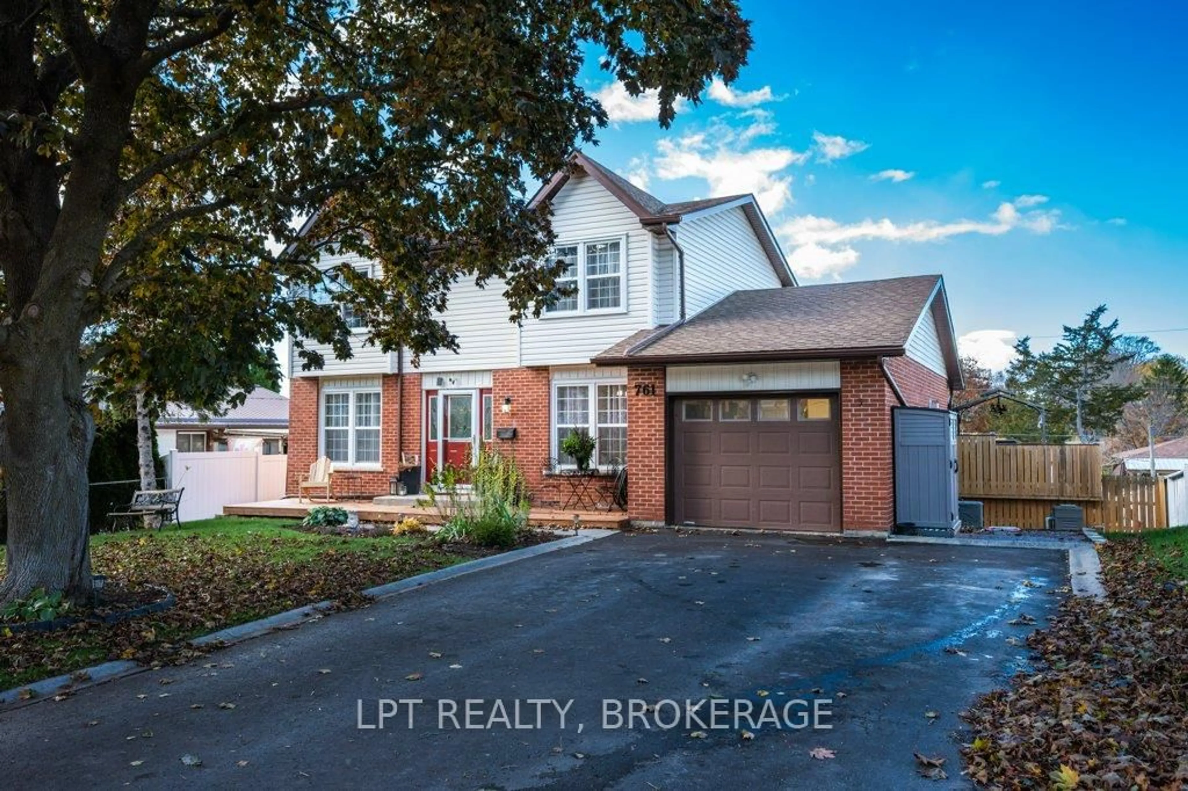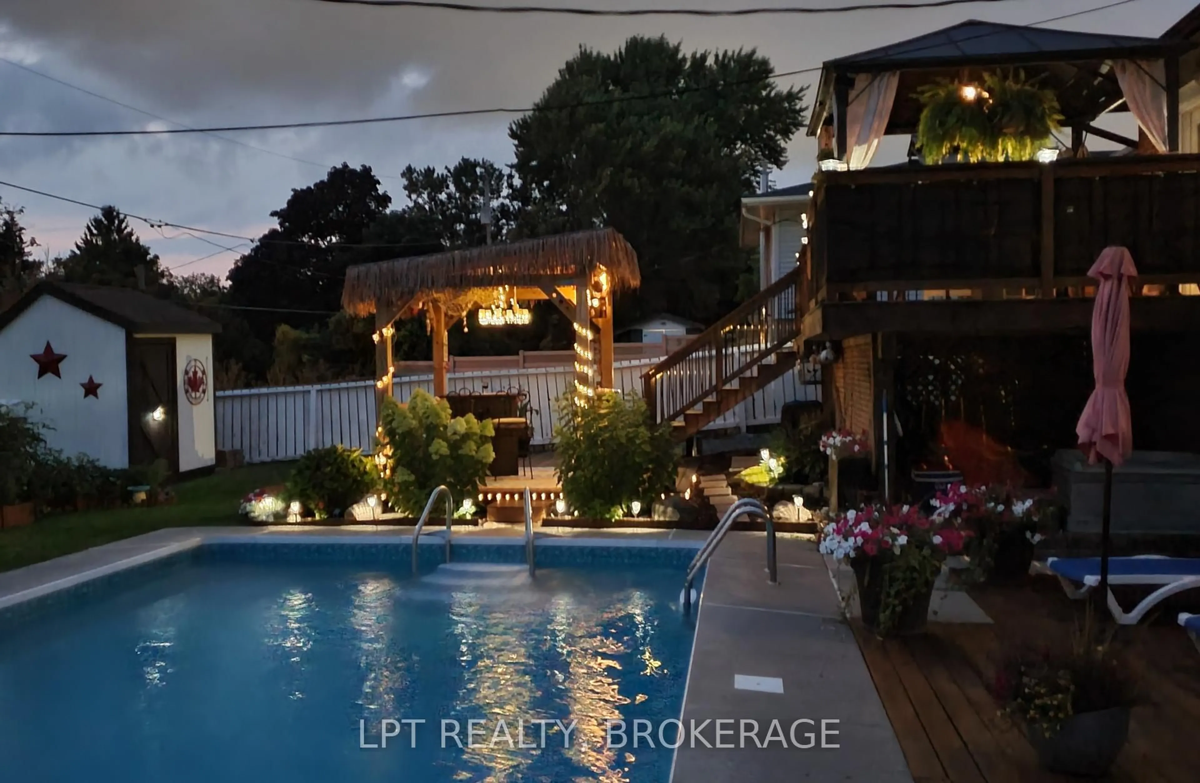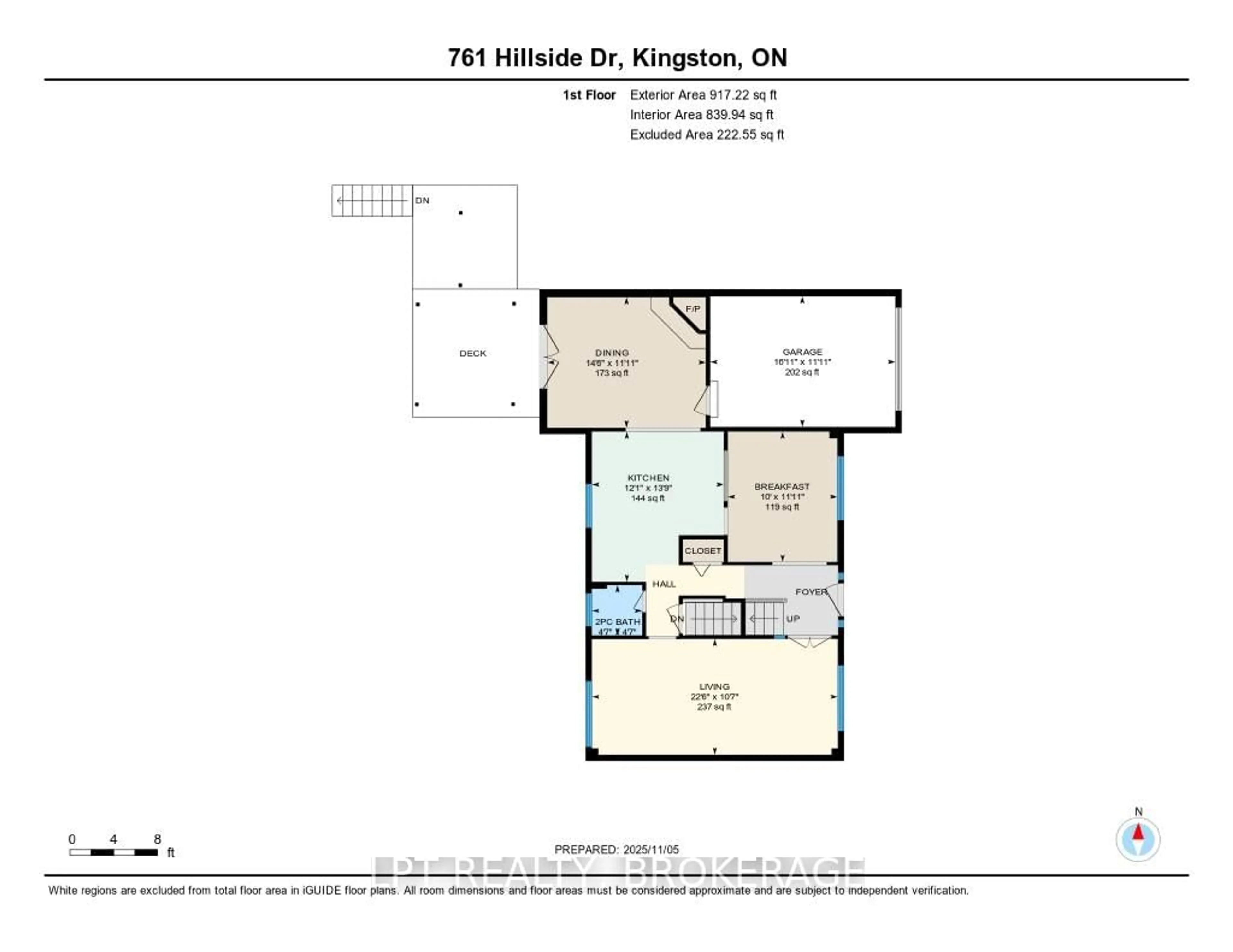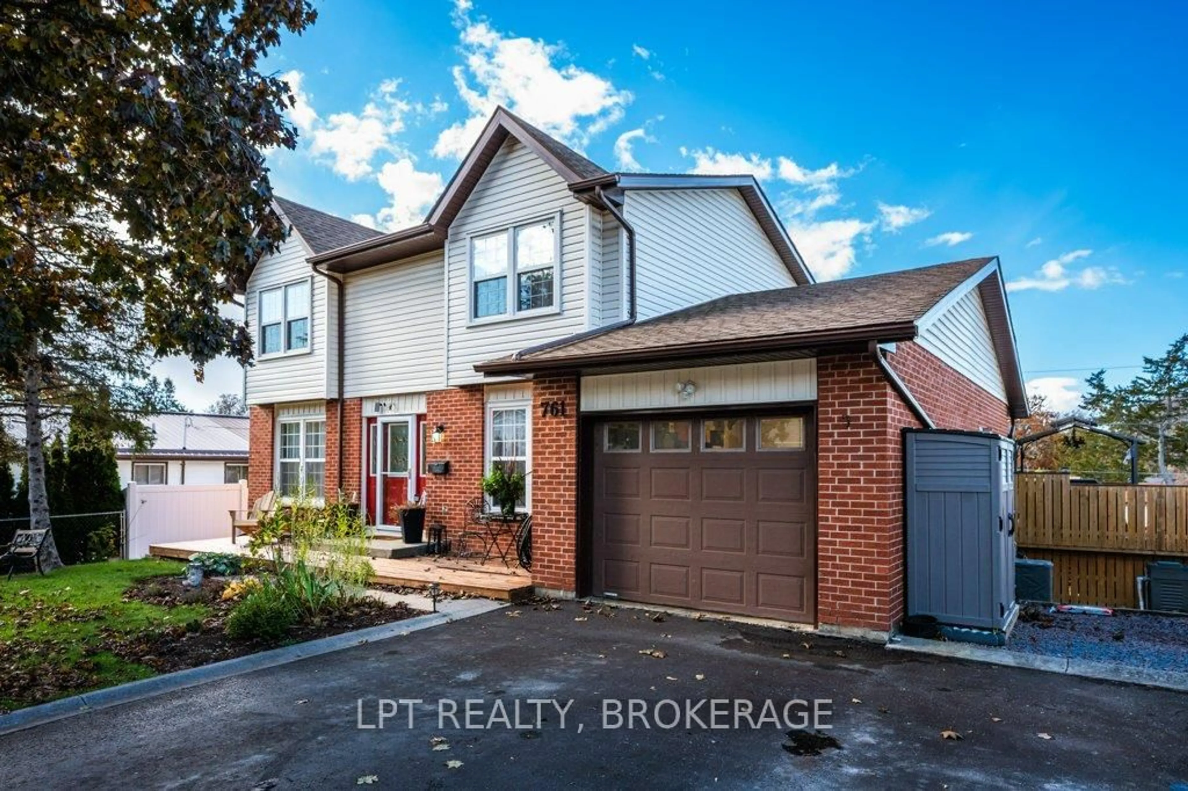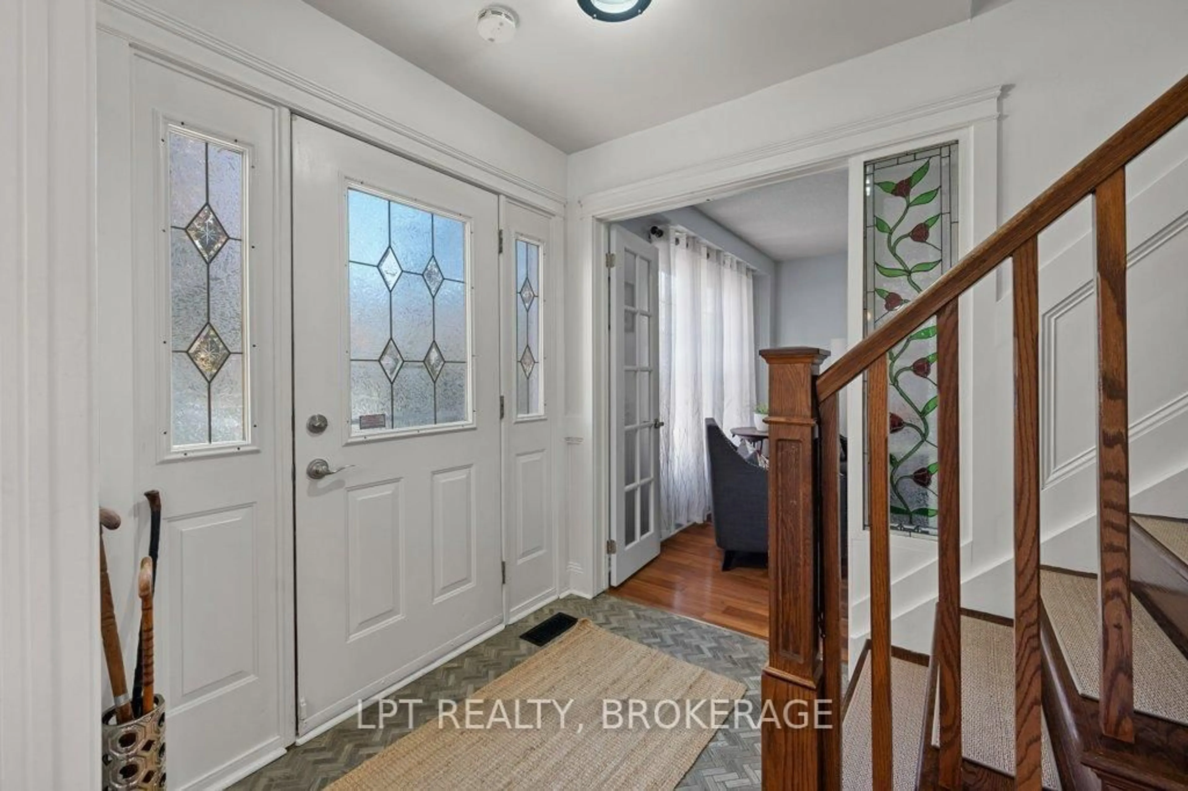761 Hillside Dr, Kingston, Ontario K7M 5Y9
Contact us about this property
Highlights
Estimated valueThis is the price Wahi expects this property to sell for.
The calculation is powered by our Instant Home Value Estimate, which uses current market and property price trends to estimate your home’s value with a 90% accuracy rate.Not available
Price/Sqft$446/sqft
Monthly cost
Open Calculator
Description
Discover your dream home in Kingston's coveted west end-a stylish and desirable 4-bedroom, 2.5-bathroom, two-storey home that exudes both class and comfort. Step inside to find an inviting main floor where natural light streams through oversized windows, highlighting elegant finishes and an open layout ideal for everyday living and entertaining.The heart of the home is the chef's kitchen, complete with gleaming quartz countertops, a custom greenhouse window overlooking the backyard, and ample cabinet space. Gather around the center island or spill out onto the extensive decking for dining and evening sunsets.Downstairs, the fully finished walk-out basement offers a spacious family room, and a beautifully appointed bathroom with in-floor heating for year-round comfort. Every corner reflects thoughtful updates from siding, roof, appliances, kitchen, bathrooms, furnace and a/c just to mention a few.Outside, your private oasis awaits: an inground pool framed by lush landscaping, plenty of patio space, and a tiki bar ready for summer gatherings. This turnkey home invites you to move in with your family and start making memories from day one. Don't miss this west end gem-stylish, updated, and completely move-in ready. A SHOWING FEE OF 50% OF THE SELLING SIDE COMMISSION (PLUS HST) WILL BE WITHHELD BY THE LISTING BROKERAGE IF THEY INTRODUCE/SHOW CO-OPERATING BROKERAGE'S EVENTUAL BUYER, BUYER'S SPOUSE, PARTNER OR IMMEDIATE FAMILY MEMBER TO THE PROPERTY THROUGH A PRIVATE SHOWING.
Property Details
Interior
Features
Main Floor
Kitchen
3.68 x 4.19Breakfast
3.05 x 3.36Dining
4.42 x 3.64Living
6.85 x 3.23Exterior
Features
Parking
Garage spaces 1
Garage type Attached
Other parking spaces 4
Total parking spaces 5
Property History
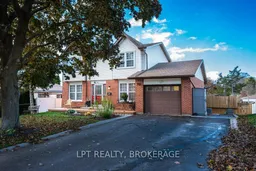 50
50
