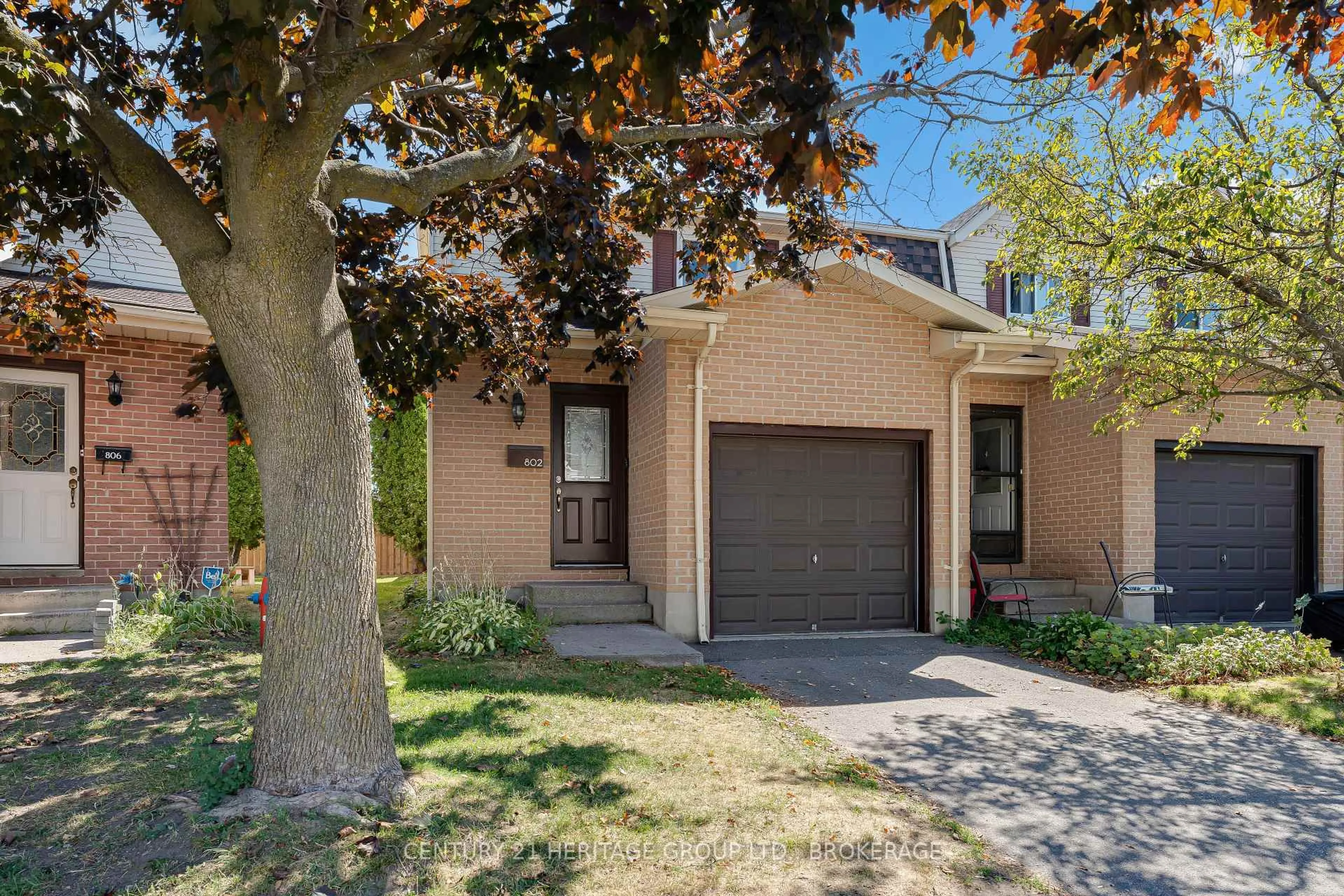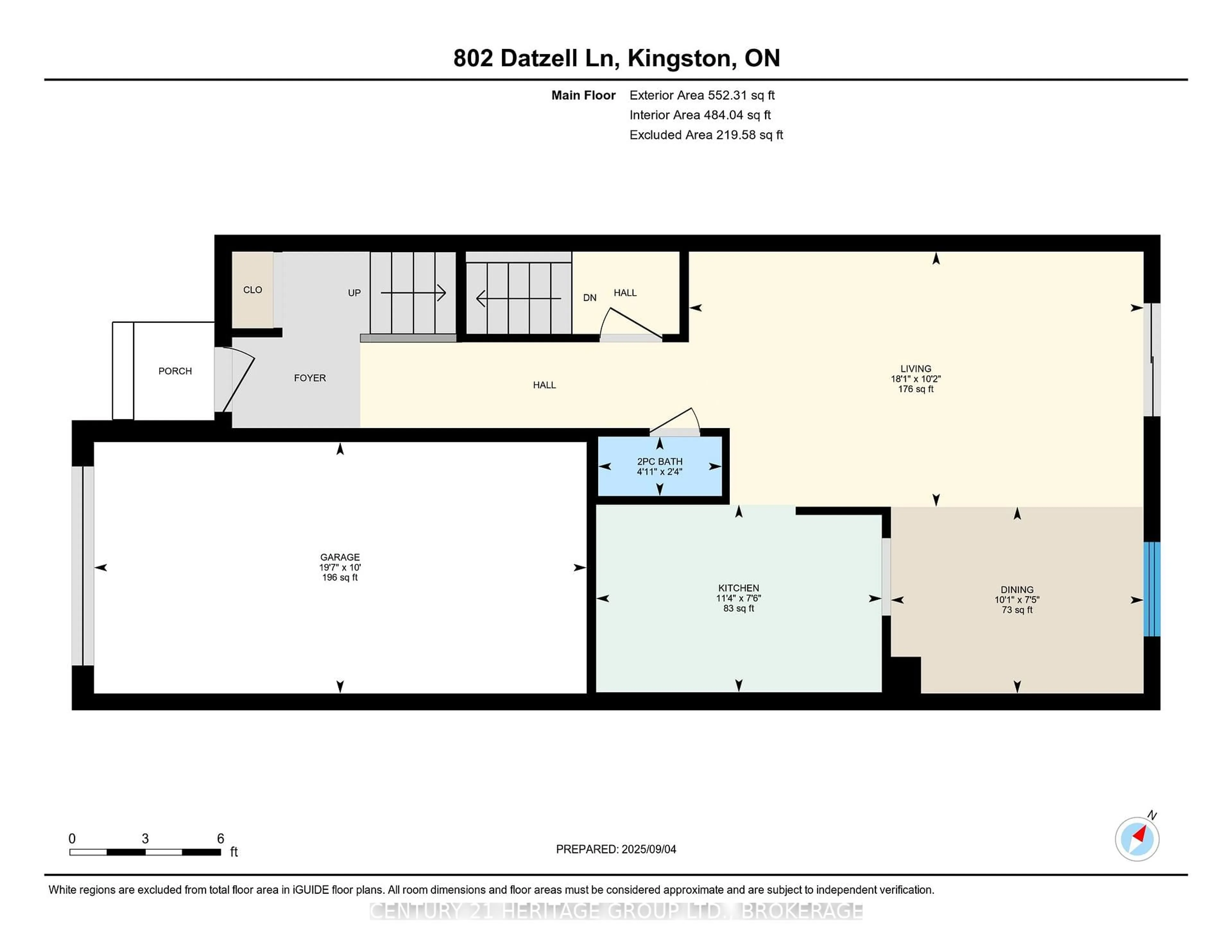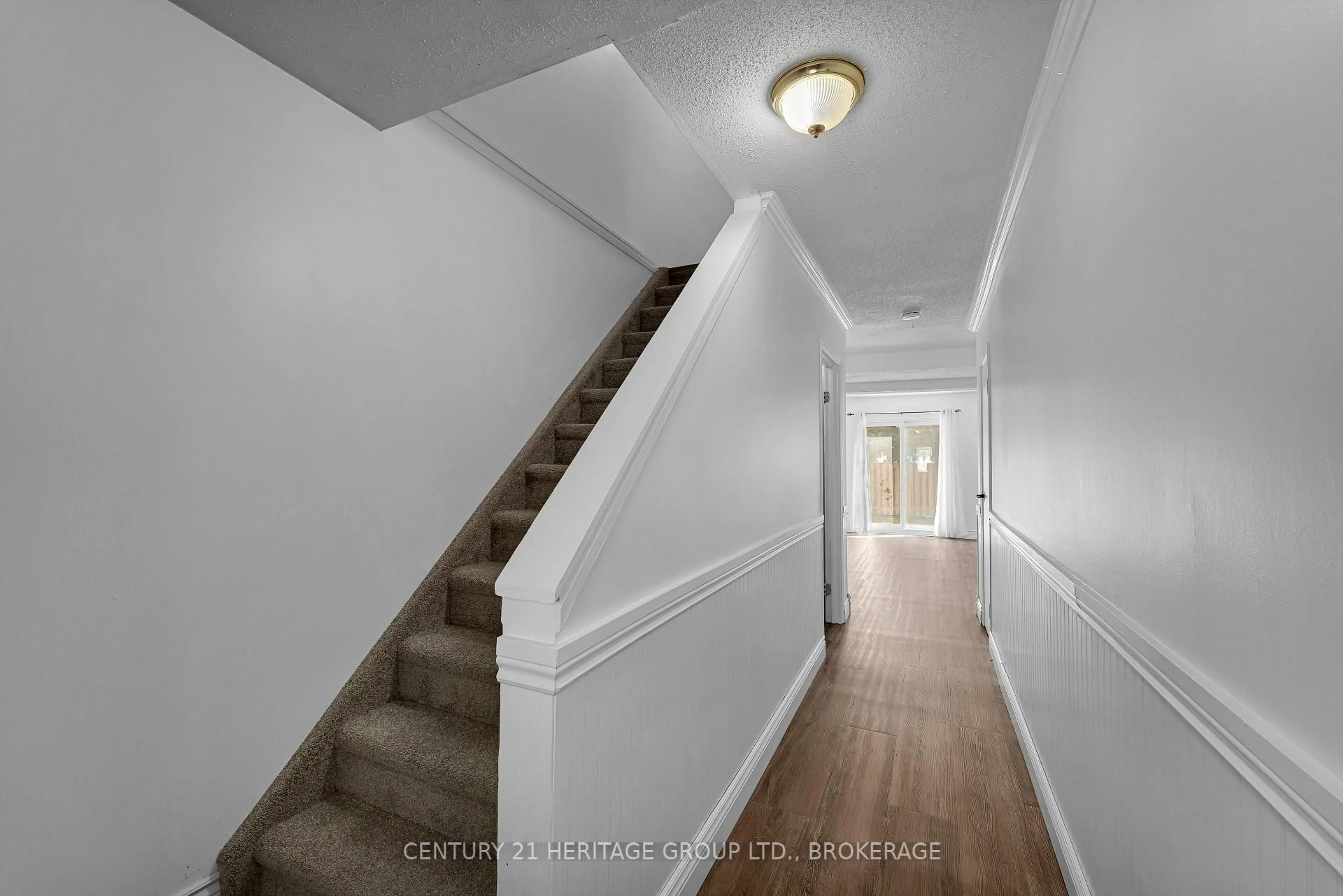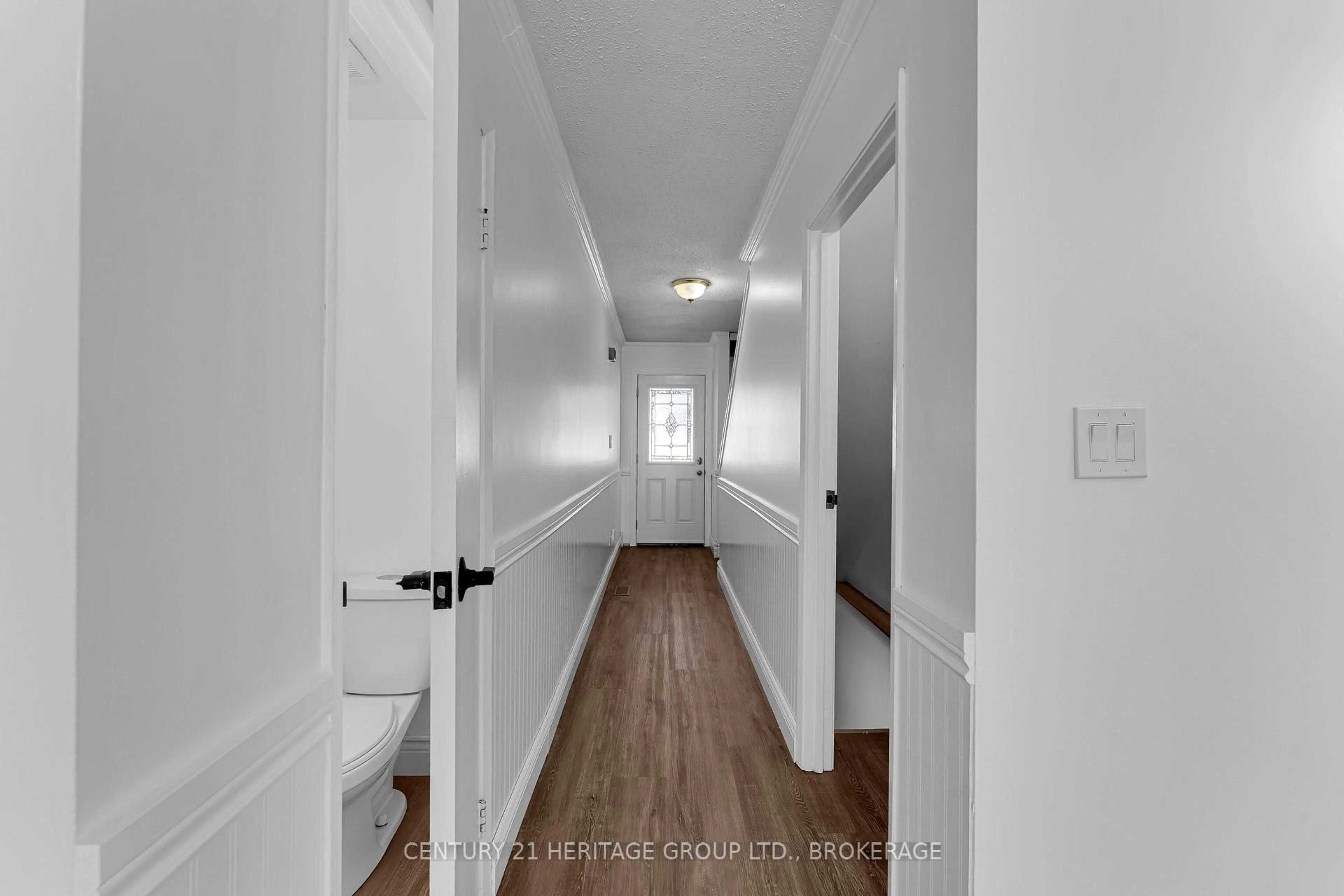802 Datzell Lane, Kingston, Ontario K7M 7R6
Contact us about this property
Highlights
Estimated valueThis is the price Wahi expects this property to sell for.
The calculation is powered by our Instant Home Value Estimate, which uses current market and property price trends to estimate your home’s value with a 90% accuracy rate.Not available
Price/Sqft$298/sqft
Monthly cost
Open Calculator
Description
Welcome to 802 Datzell Lane, a bright and modern end unit townhouse condo offering a perfect blend of comfort, style, and convenience. This move-in-ready home is ready for you to make it your own! Step inside to discover a stunning open-concept main floor, where light wood-look vinyl flooring and fresh white walls create an airy and inviting atmosphere. The spacious living and dining areas flow seamlessly together, bathed in natural light from large windows and sliding glass doors that offer pleasant views of the surrounding greenery. The heart of the home is the beautifully updated kitchen, featuring crisp white shaker-style cabinets, sleek black bar pulls, and durable, light-colored countertops. A full suite of stainless steel appliances makes meal preparation a delight. The modern and functional layout is perfect for both everyday living and entertaining guests. Upstairs, you'll find spacious bedrooms designed for rest and relaxation. These rooms boast neutral colour palettes, ceiling fans for year-round comfort, and large windows that fill the space with sunlight. The fully finished basement significantly expands your living space, offering a versatile area ideal for a family room, home gym, or recreation hub. Complete with a clean drop ceiling and cozy grey carpet, this bonus space provides endless possibilities. As part of this wonderful community, you'll enjoy access to fantastic common elements, including a playground for the kids, a basketball court for friendly games, and a sparkling outdoor pool for hot summer days. This property is perfect for families and those with an active lifestyle. Located in a highly convenient area, this home is just a short distance from elementary schools, high schools, public transit, and grocery stores, making daily errands a breeze. Don't miss your chance to own this exceptional property that combines modern updates with an unbeatable location. Schedule your private viewing today
Property Details
Interior
Features
2nd Floor
2nd Br
2.78 x 3.74Primary
4.23 x 3.33Bathroom
2.57 x 1.844 Pc Bath
3rd Br
2.6 x 3.79Exterior
Parking
Garage spaces 1
Garage type Attached
Other parking spaces 1
Total parking spaces 2
Condo Details
Amenities
Outdoor Pool, Playground, Visitor Parking
Inclusions
Property History
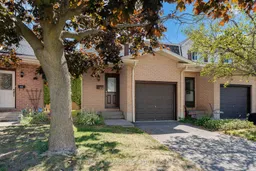 38
38
