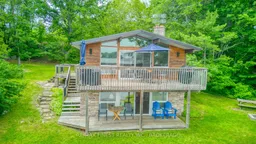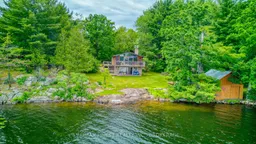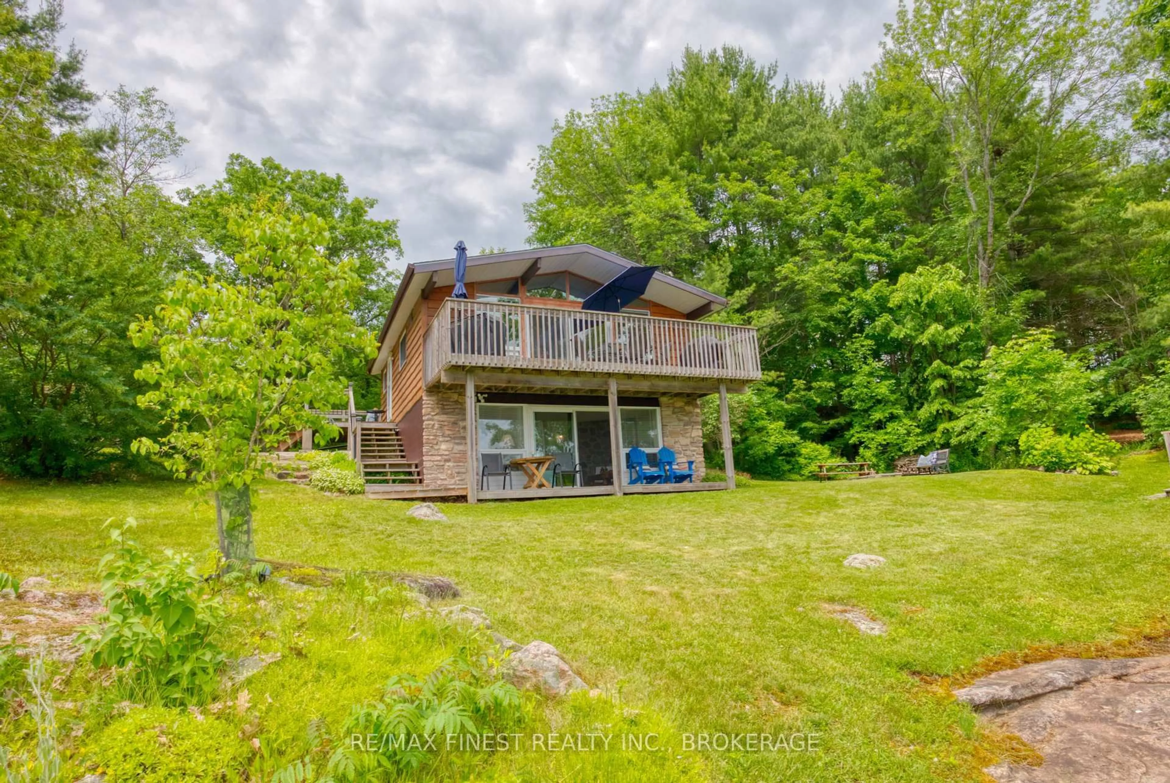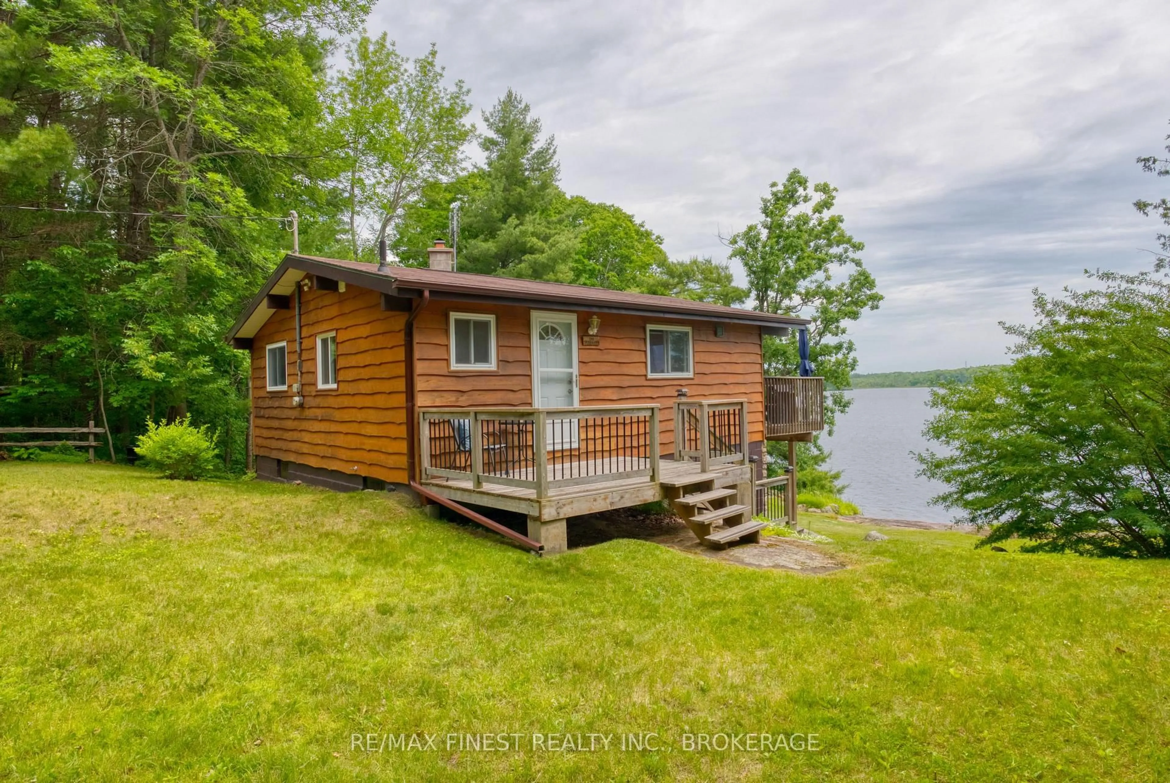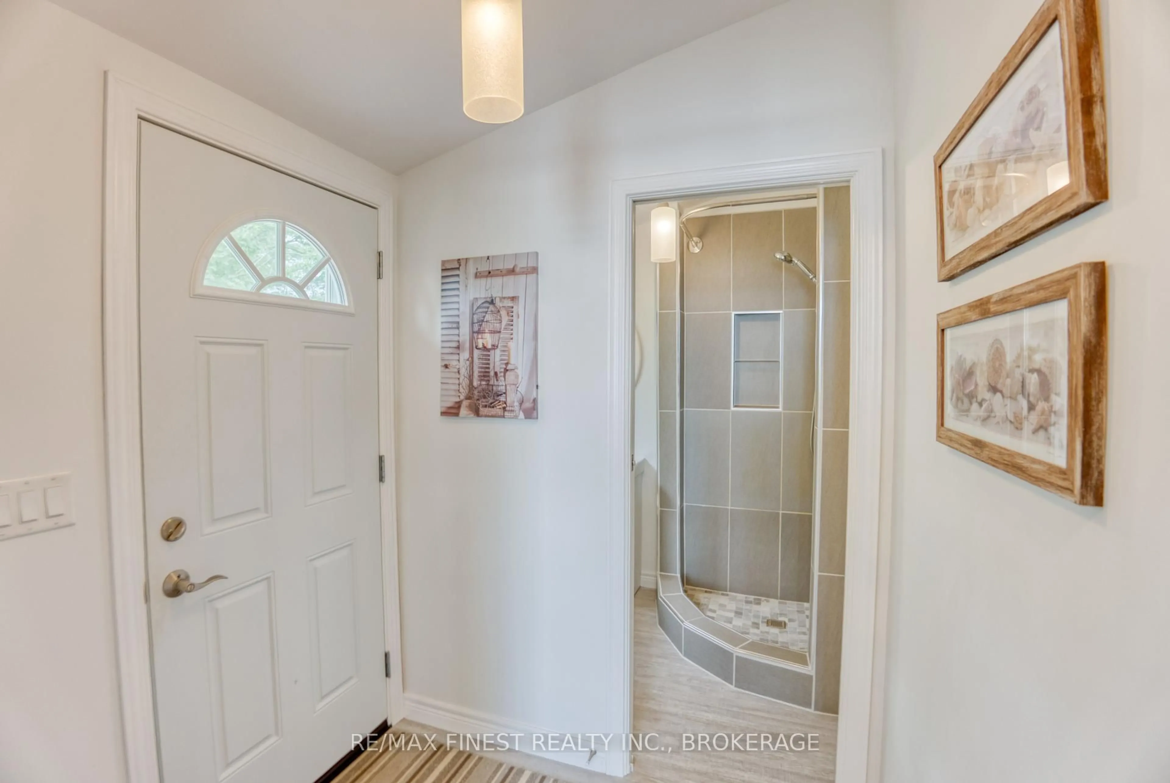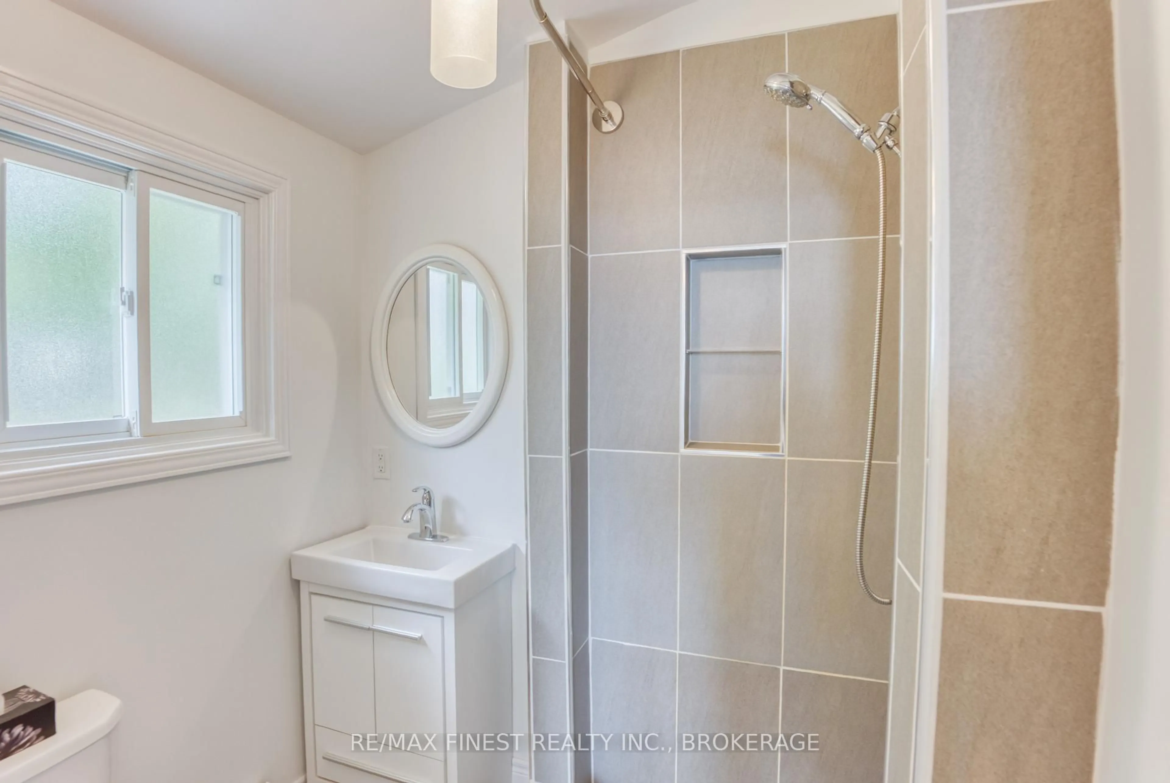1026B West Shore Lane, Parham, Ontario K0H 2K0
Contact us about this property
Highlights
Estimated valueThis is the price Wahi expects this property to sell for.
The calculation is powered by our Instant Home Value Estimate, which uses current market and property price trends to estimate your home’s value with a 90% accuracy rate.Not available
Price/Sqft$450/sqft
Monthly cost
Open Calculator
Description
Cole Lake Four Season Cottage. Enjoy this four-season, 3-bedroom, 1-bathroom cottage on a double lot with 200 of shoreline. Great swimming with both deep-water swimming off the dock and gradual entry from the natural bedrock shoreline, flat yard for family games and gatherings, firepit and additional cooking firepit. The adjoined lot is naturally treed and provides privacy and growth opportunity. Bright and beautifully renovated, featuring a cathedral ceiling in the living, kitchen and dining area, stone fireplaces, upper deck overlooking the water, and full-size washer/dryer built into kitchen cabinetry. Lower level has an additional deck area with separate entrance, family room with fireplace, and 1 bedroom. Bring the entire family with sleeping space for 13! Heated water line, updated breaker panel, motion censored yard lights for safety and security. Additional structures include a large fully finished Bunkie with hydro, dry boathouse at shoreline with winch for 1214 boat, and propane-heated outdoor shower. Cole Lake is 2.2 km long, great for swimming, boating, and fishing (Black Crappie, Pike, Largemouth and Smallmouth Bass).
Property Details
Interior
Features
Main Floor
Bathroom
1.58 x 1.783 Pc Bath
Foyer
1.58 x 1.782nd Br
2.62 x 2.36Kitchen
7.12 x 4.51Combined W/Dining / Combined W/Laundry / Combined W/Living
Exterior
Features
Parking
Garage spaces -
Garage type -
Total parking spaces 6
Property History
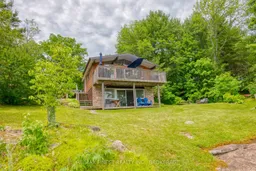 49
49