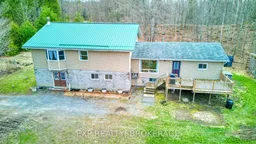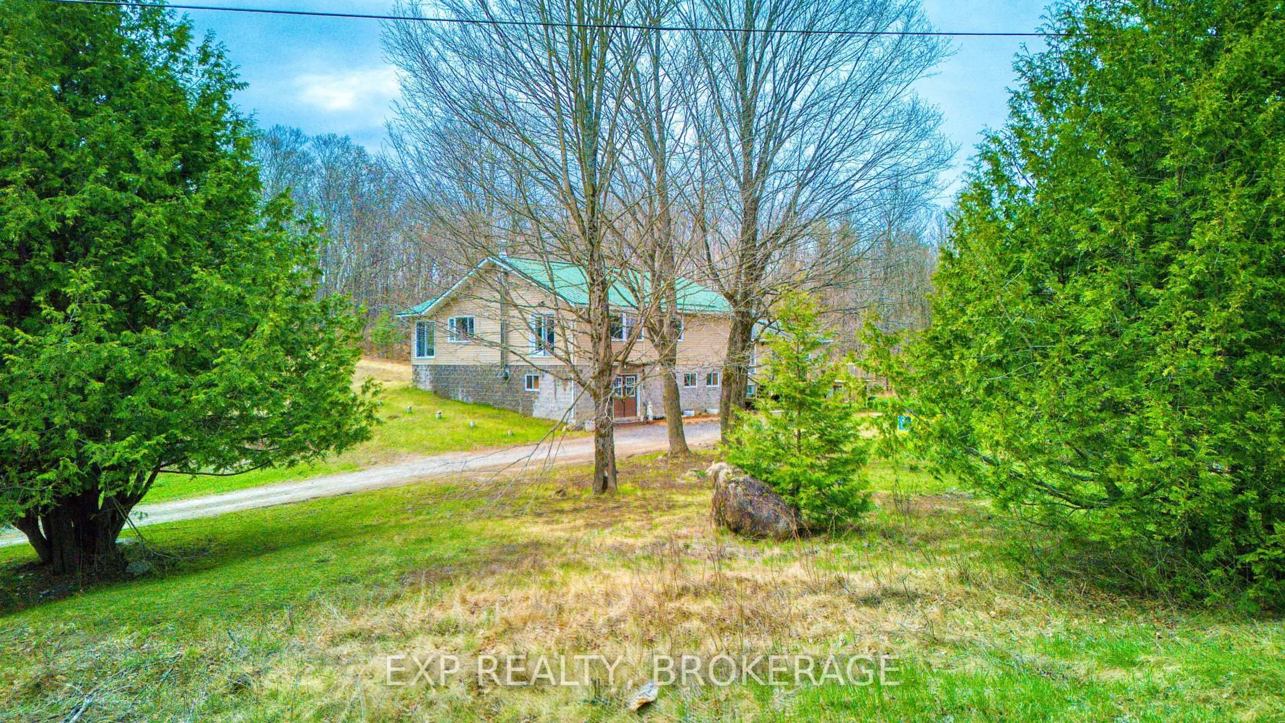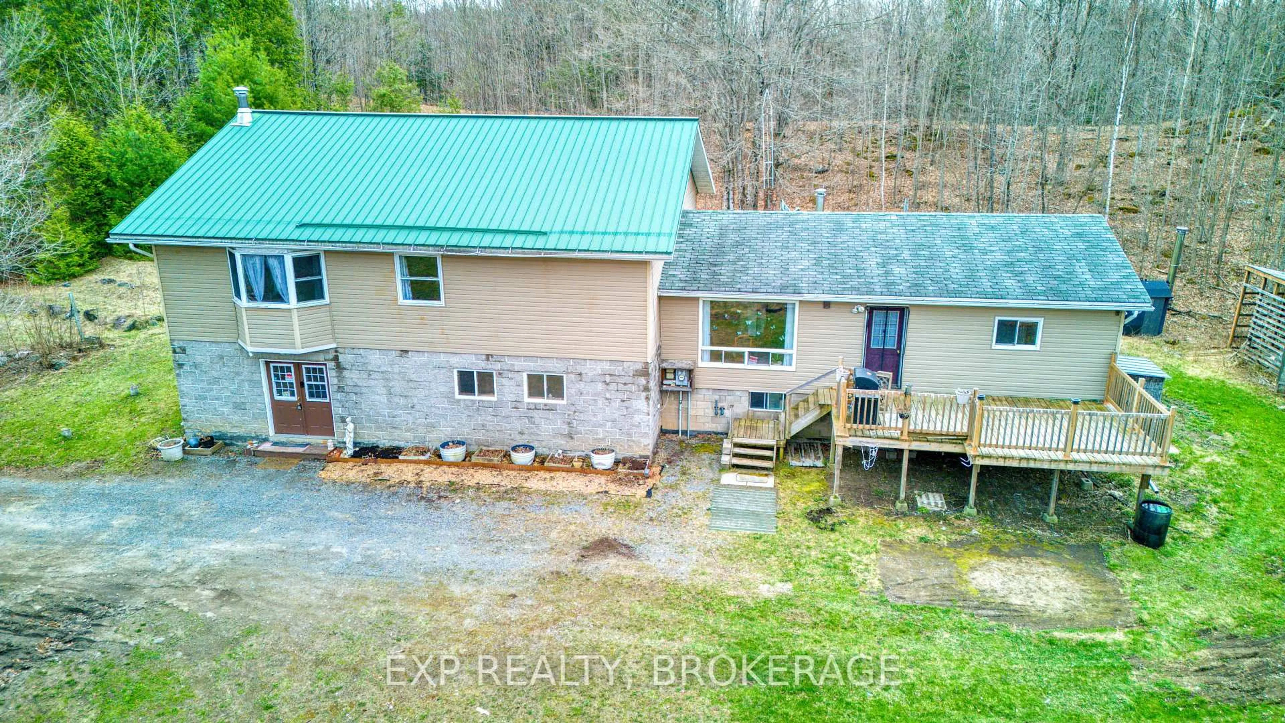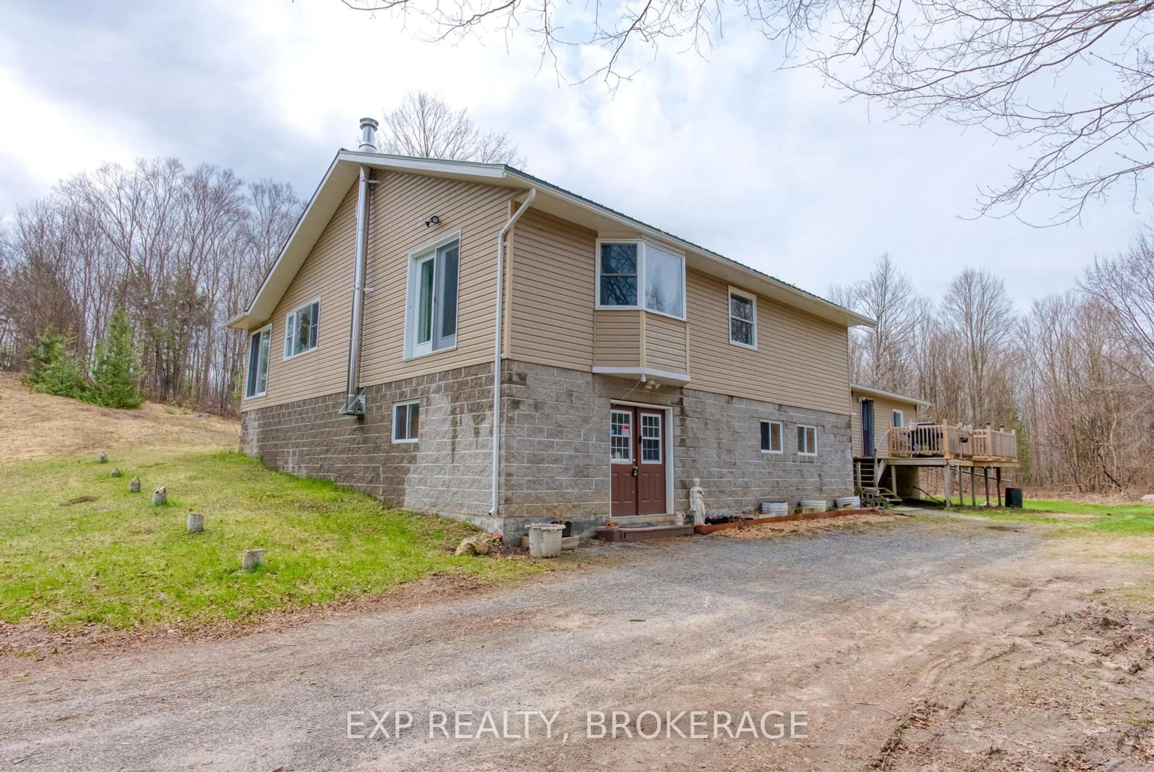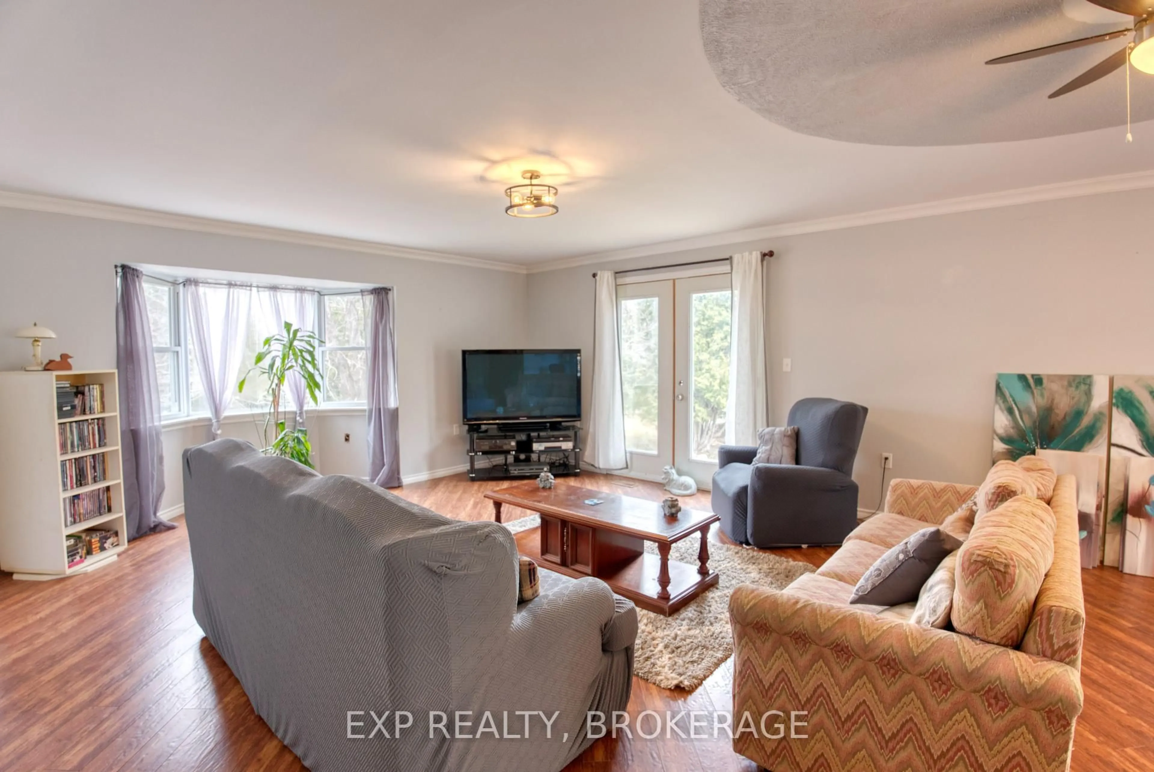1073 Cox Rd, Arden, Ontario K0H 1B0
Contact us about this property
Highlights
Estimated valueThis is the price Wahi expects this property to sell for.
The calculation is powered by our Instant Home Value Estimate, which uses current market and property price trends to estimate your home’s value with a 90% accuracy rate.Not available
Price/Sqft$211/sqft
Monthly cost
Open Calculator
Description
Charming 3-Bedroom Home on 2 Acres with Detached Garage & Workshop! This well-maintained 3-bedroom, 2-bath home on 2 acres offers the perfect combination of comfort and functionality. Inside, you'll find a spacious living room ideal for relaxing or entertaining, as well as a dedicated office space perfect for those who work from home or need a quiet area to focus.The main floor also features a convenient laundry room, along with an updated forced air oil furnace and oil tank. For added warmth and efficiency, there's an outdoor wood furnace to keep things cozy year-round. The large detached garage and workshop provide plenty of room for storage, hobbies, or even a small business. The property also includes footings for a new deck, allowing you to easily create your perfect outdoor space to enjoy the surrounding nature. The unfinished basement presents a great opportunity to expand your living space and customize it to suit your needs whether you are looking for an additional family room, bedrooms, or a home gym. Located just 2 minutes from Arden, 20 minutes from Sharbot Lake, and an hour from Kingston, this property offers a peaceful rural setting with convenient access to all the amenities you need. This home is move-in ready and offers a wonderful opportunity for country living with modern comforts.
Property Details
Interior
Features
Main Floor
Kitchen
6.29 x 3.45Dining
4.5 x 3.45Br
3.97 x 2.79Bathroom
3.19 x 2.514 Pc Bath
Exterior
Features
Parking
Garage spaces 2
Garage type Detached
Other parking spaces 4
Total parking spaces 6
Property History
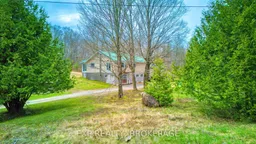 47
47