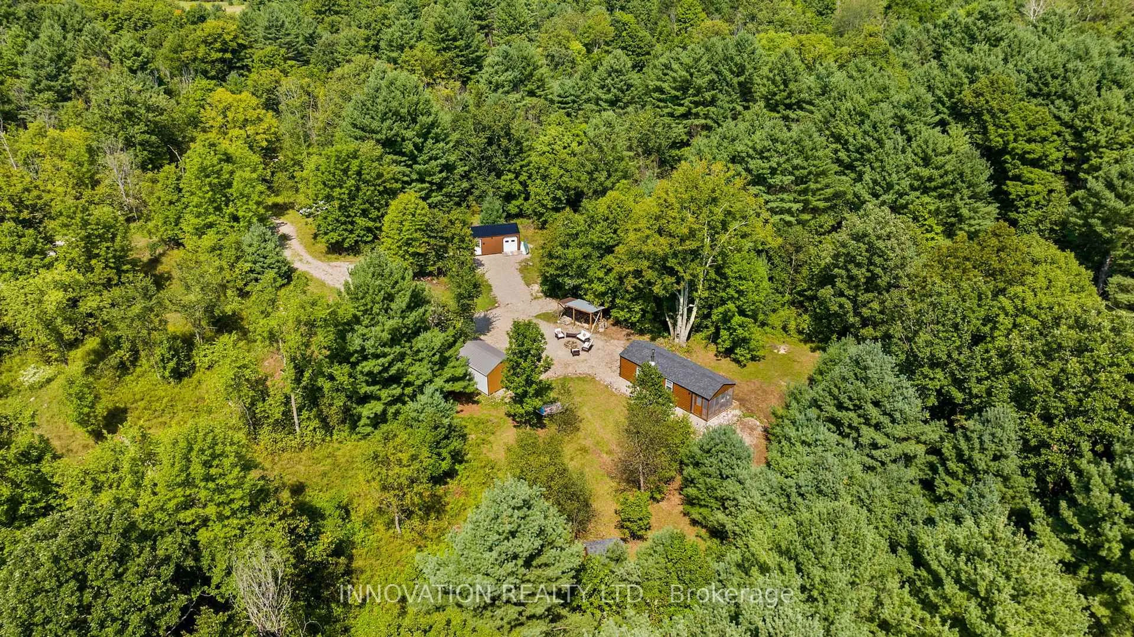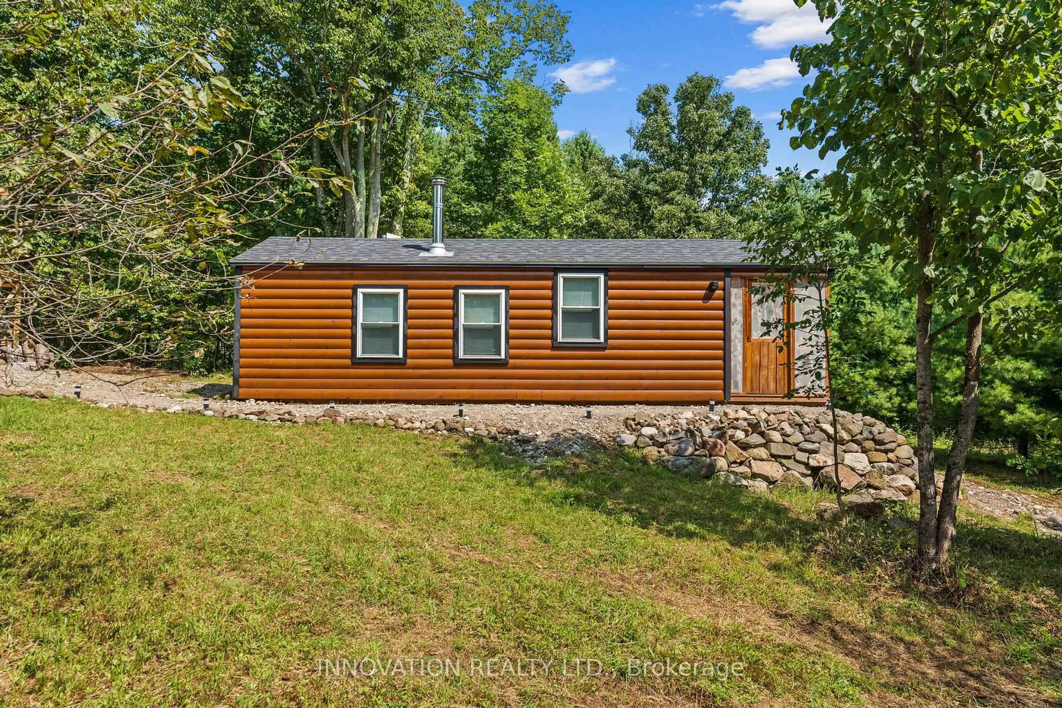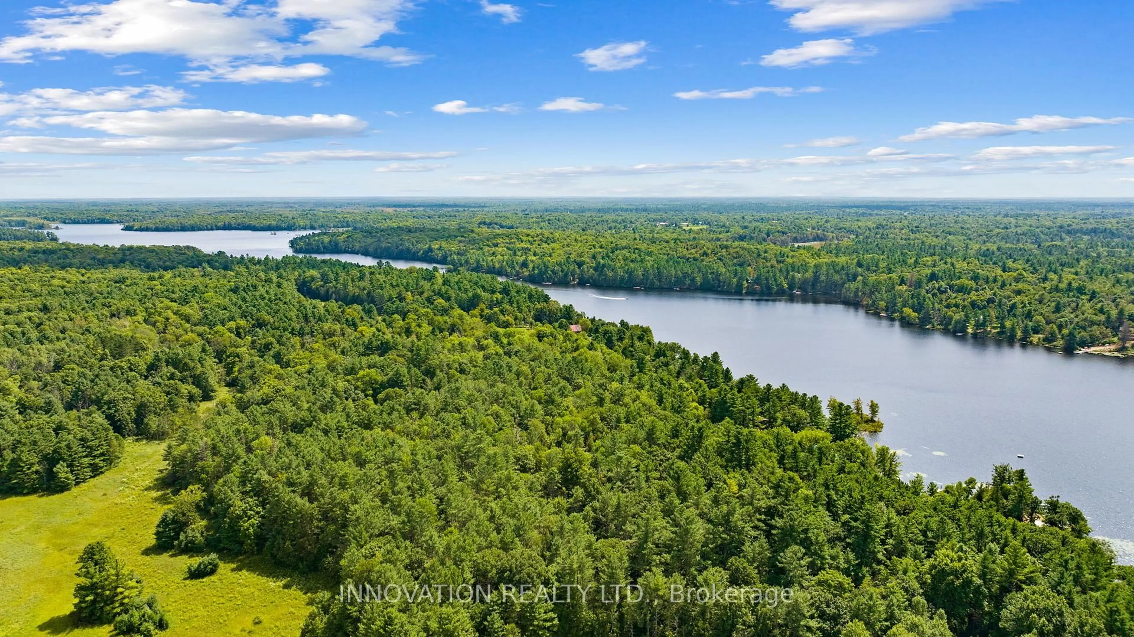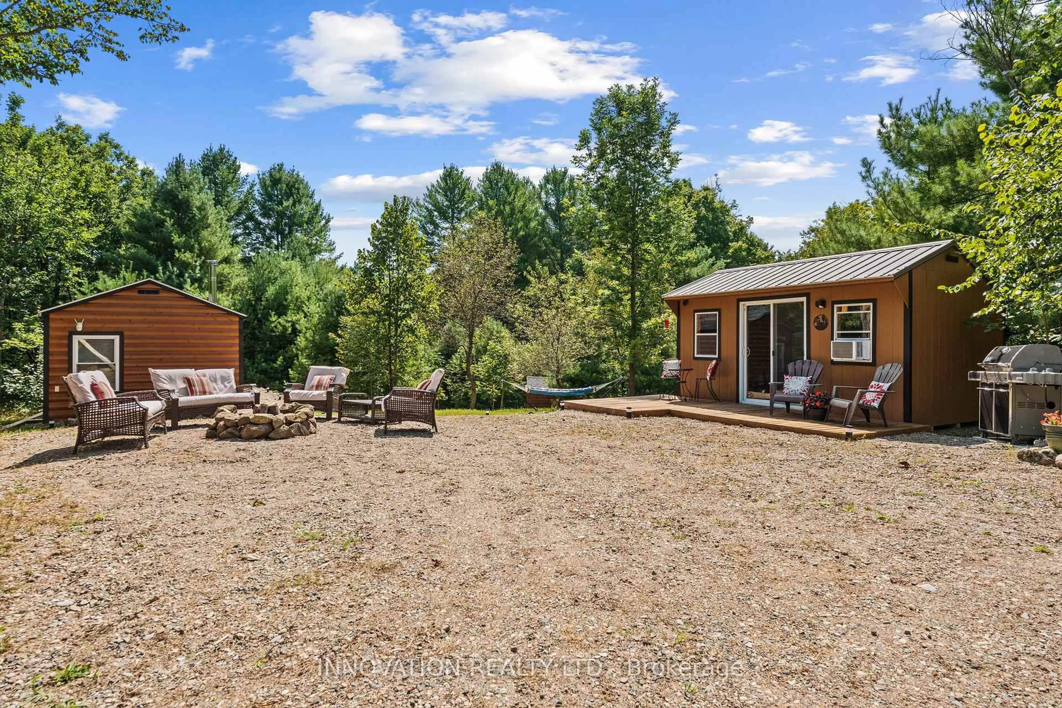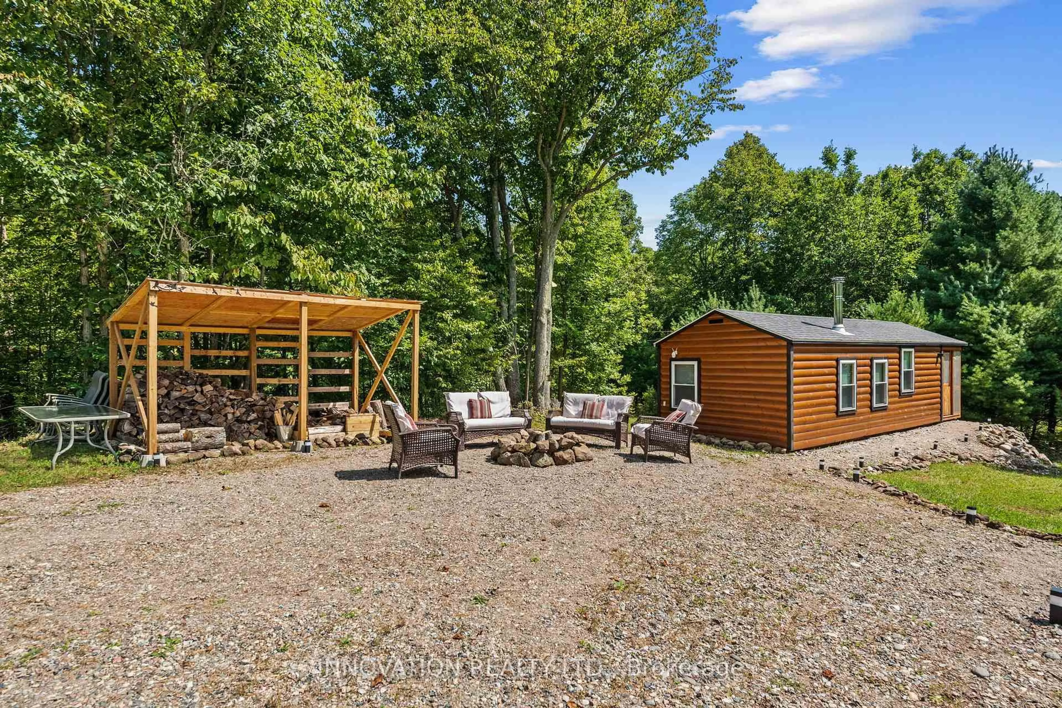1161 RICHMOND Rd, Parham, Ontario K0H 2K0
Contact us about this property
Highlights
Estimated ValueThis is the price Wahi expects this property to sell for.
The calculation is powered by our Instant Home Value Estimate, which uses current market and property price trends to estimate your home’s value with a 90% accuracy rate.Not available
Price/Sqft$211/sqft
Est. Mortgage$1,267/mo
Tax Amount (2024)$639/yr
Days On Market38 days
Description
You're going to love this one! Enjoy cottage life at an amazing price. Year round access. Rarely offered 30-acre parcel nestled in the trees above pristine Long Lake. Spectacular rural oasis, just steps to swimming, boating & fishing. An absolutely perfect recreational getaway, with deeded lake access. Wonderfully private but not isolated. Beautiful 4-season main cabin and Bunkie are high & dry. Built in 2021 & finished to a high standard. Well appointed open concept main cabin with kitchenette, sitting room & sleep area. Super efficient woodstove keeps you toasty in winter. Bunkie sleeps 6 with a large deck for your morning coffee. Oversized garage houses all your toys. Looking for a cottage getaway that's within reach? This gem is just 1 hr to Kingston, 90 mins to Kanata. Offering a mix of open & wooded areas, with abundant hardwood & softwood varieties. Walking trails throughout will delight nature enthusiasts. Skating pond in winter. Full electrical service to support present use and future expansion. Plumbing is in place -- just add well & septic to suit. Main cabin (27' x 11') with screened in porch (11'6" x 5'8"). 4-season Bunkie (15'4" x 9'4") sleeps 6, with electric heat, wall mounted TV, large deck, metal roof. Custom privy (outhouse) with storage. Deeded access to Long Lk in SW corner of property. Beach & boat launch minutes away at east end of lake. A truly exceptional property! Prospective buyers to be accompanied by a realtor when viewing the property. Please do not walk the property unattended. Security measures in place.
Property Details
Interior
Features
Main Floor
Other
4.67 x 2.84Other
10.05 x 3.5Exterior
Features
Parking
Garage spaces -
Garage type -
Total parking spaces 10
Property History
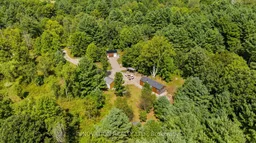 30
30
