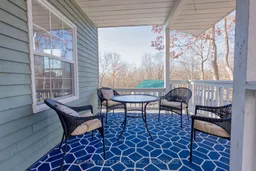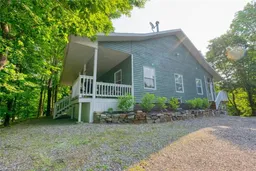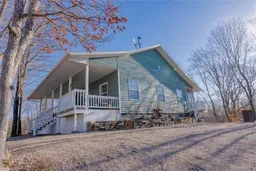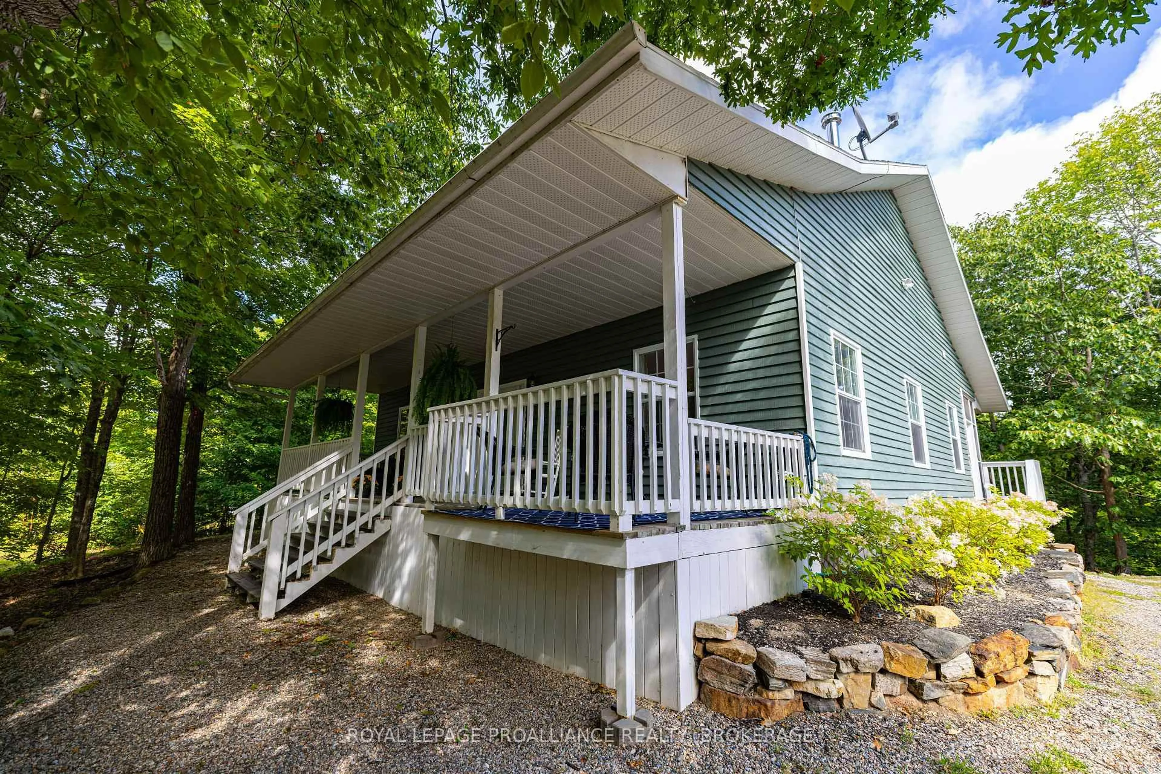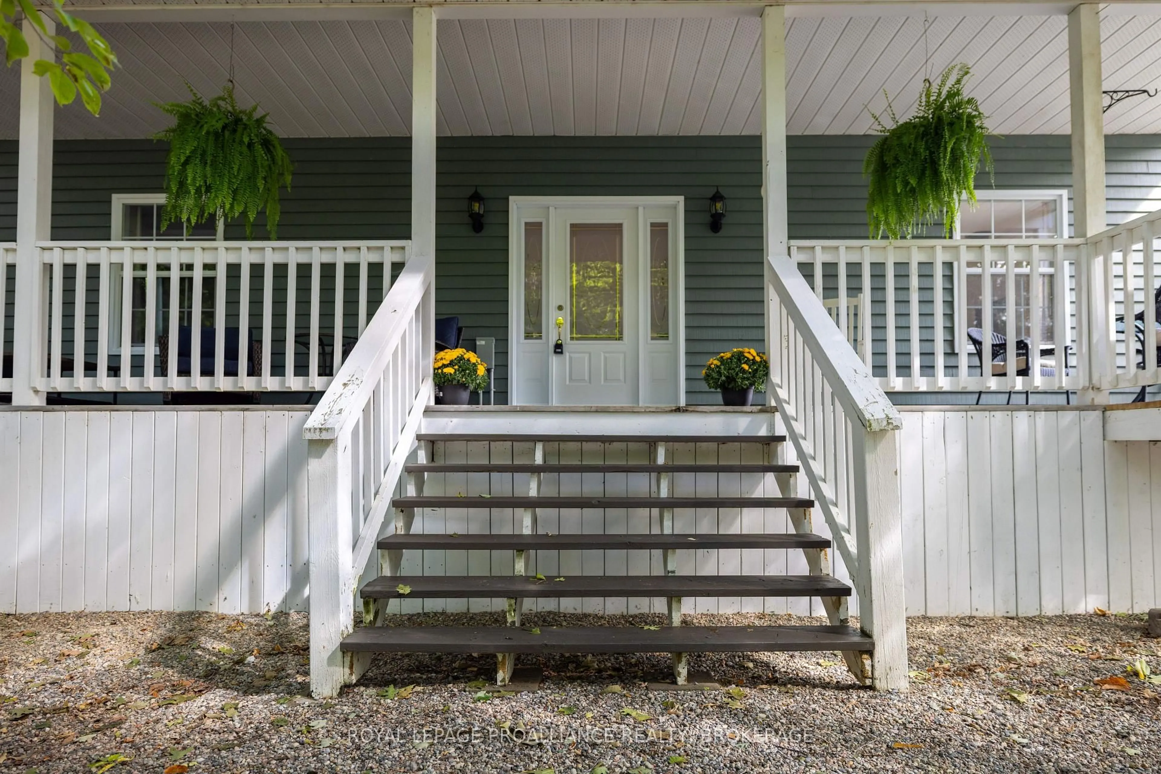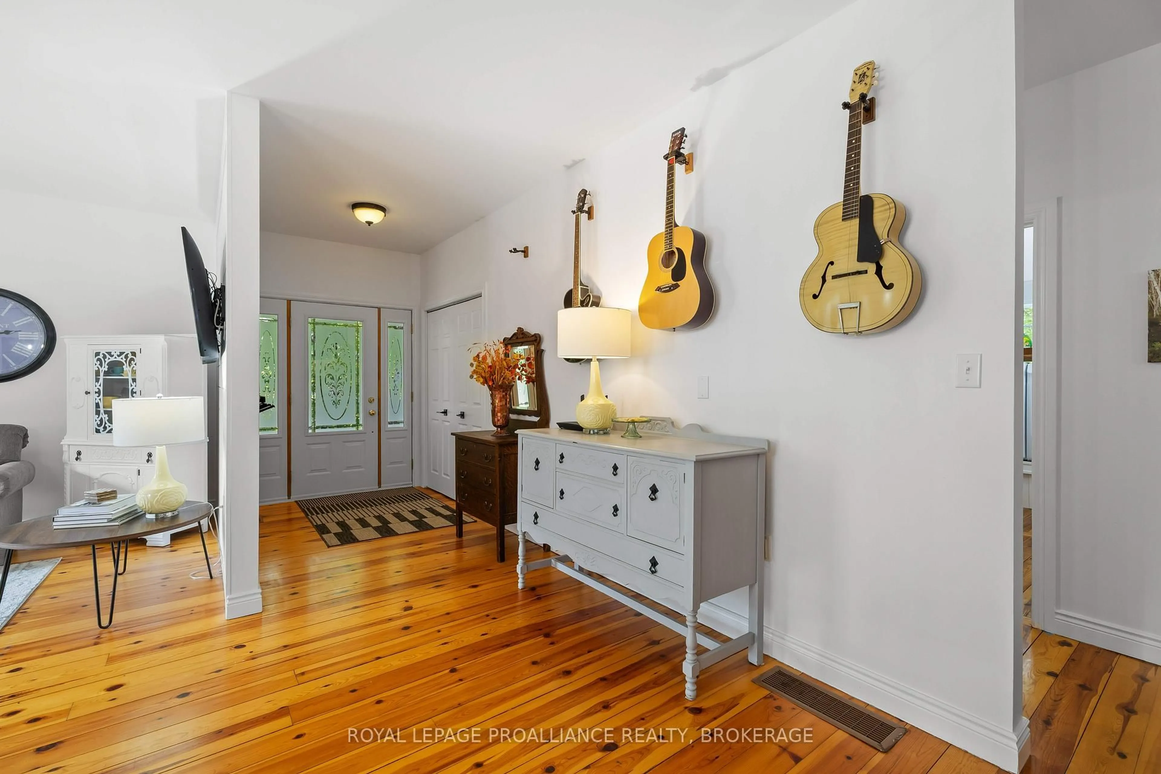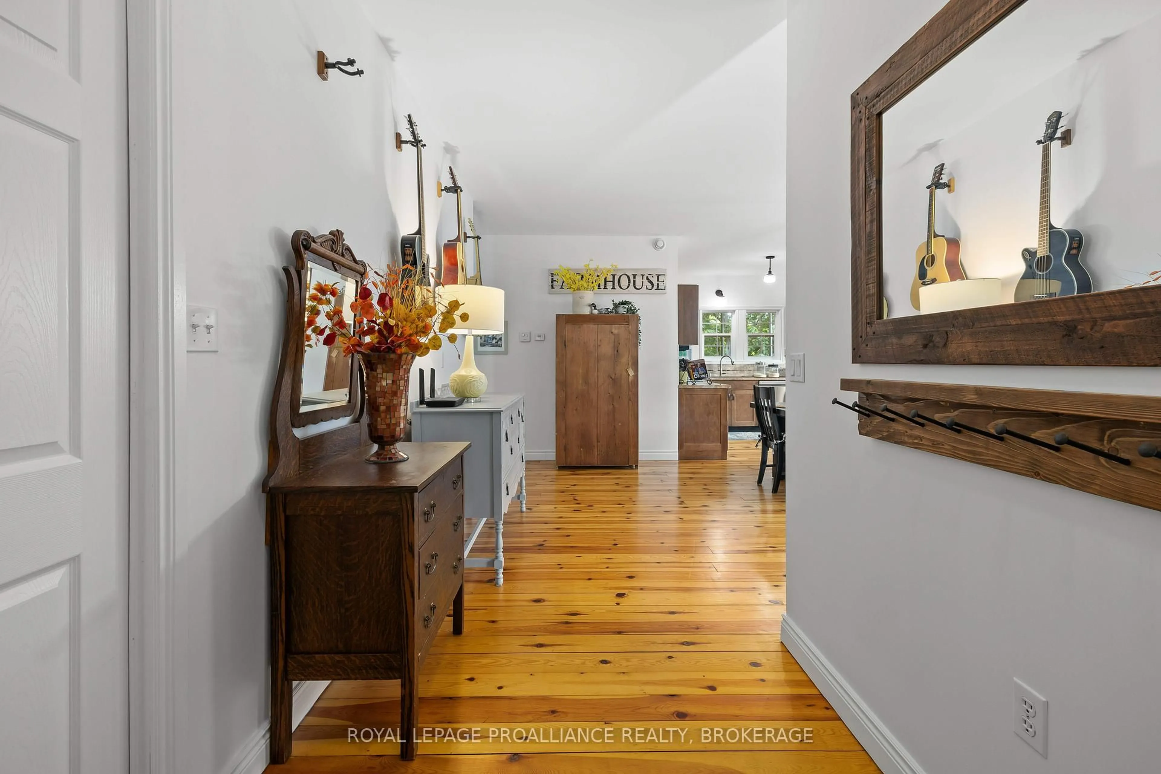1208 Warrington Rd, Sharbot Lake, Ontario K0H 2P0
Contact us about this property
Highlights
Estimated valueThis is the price Wahi expects this property to sell for.
The calculation is powered by our Instant Home Value Estimate, which uses current market and property price trends to estimate your home’s value with a 90% accuracy rate.Not available
Price/Sqft$488/sqft
Monthly cost
Open Calculator
Description
A timeless debate whether to buy land with acreage, or waterfront. How about a country year round bungalow that has the bonus of ownership in a waterfront lot on Sharbot Lake, and also backs onto approx. 600 acres of crown land! Sitting on a tranquil private lot at just under 2 acres with mature trees sprawling the property which shades this single level home. The airy layout is covered with beautiful pine floors throughout the living room, dining and kitchen, with 2 bedrooms and a freshly updated spacious bathroom. Enjoy morning coffees on the covered veranda that stretches the length of the home, or the screened in rear enclosed porch with half setup as a 3 season room heated with a wood stove, making a great seasonal guest sleeping or additional space off the primary. The large detached 20x30ft garage is great for the toys you'll need to enjoy the land and water, and launch your boat at the shared waterfront just a couple of lots over with great swimming, fishing and beautiful views. On a municipal road with fiber internet allows you to work from home or just stay connected, minutes to amenities in Sharbot Lake village, 25mins to Perth, an hour to Kingston or Ottawa, and away from it all.
Property Details
Interior
Features
Main Floor
Dining
2.6 x 4.84Kitchen
2.83 x 4.44Sunroom
2.25 x 5.91O/Looks Backyard
Living
6.68 x 6.74Exterior
Features
Parking
Garage spaces 2
Garage type Detached
Other parking spaces 8
Total parking spaces 10
Property History
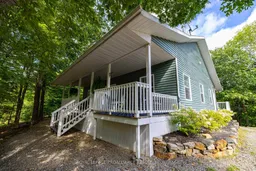 48
48