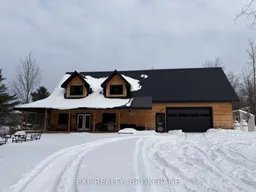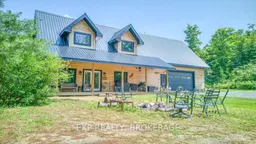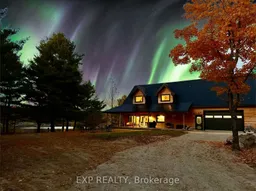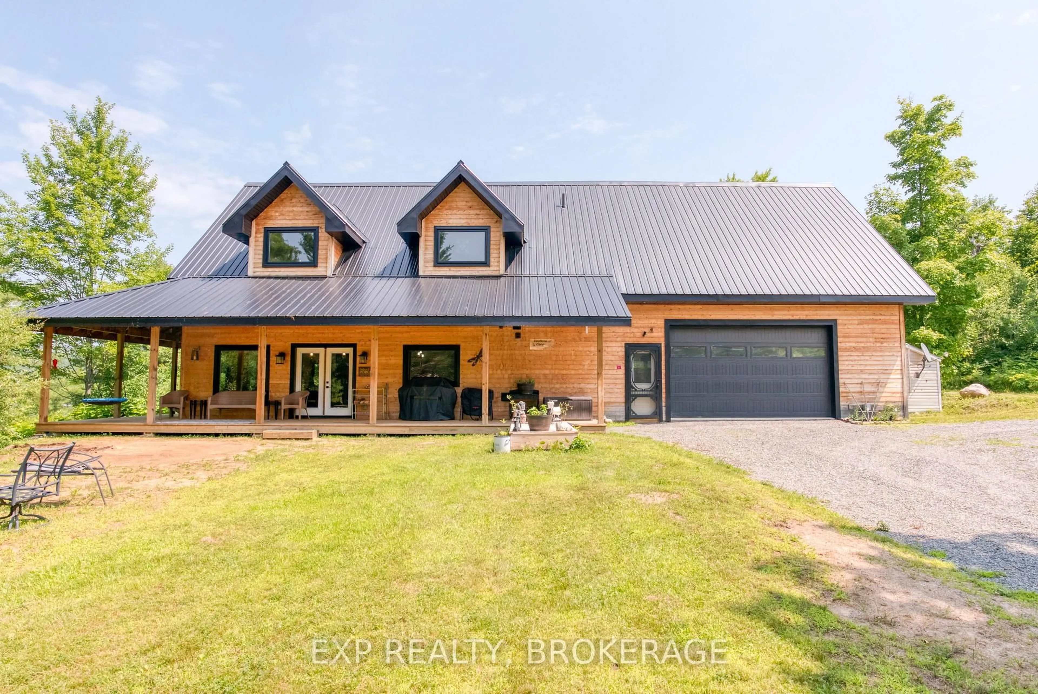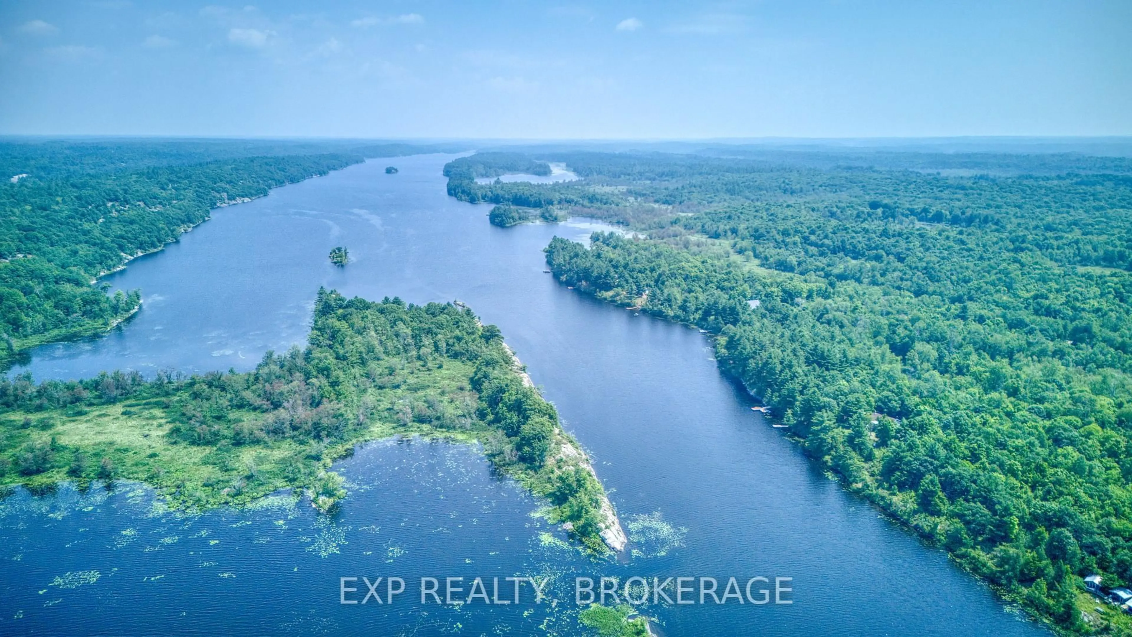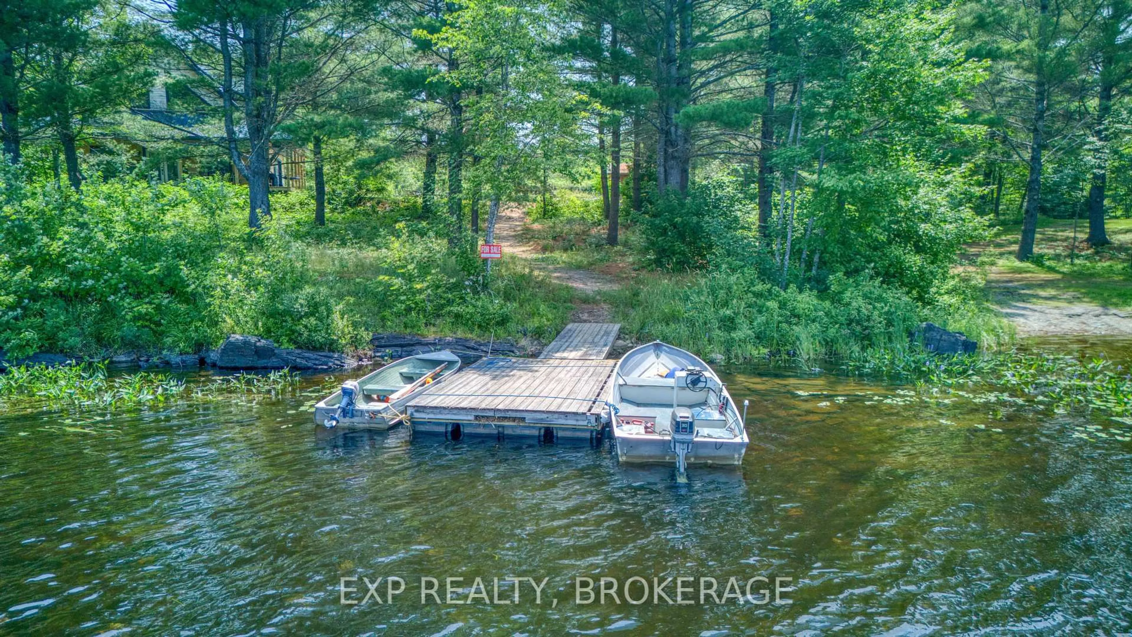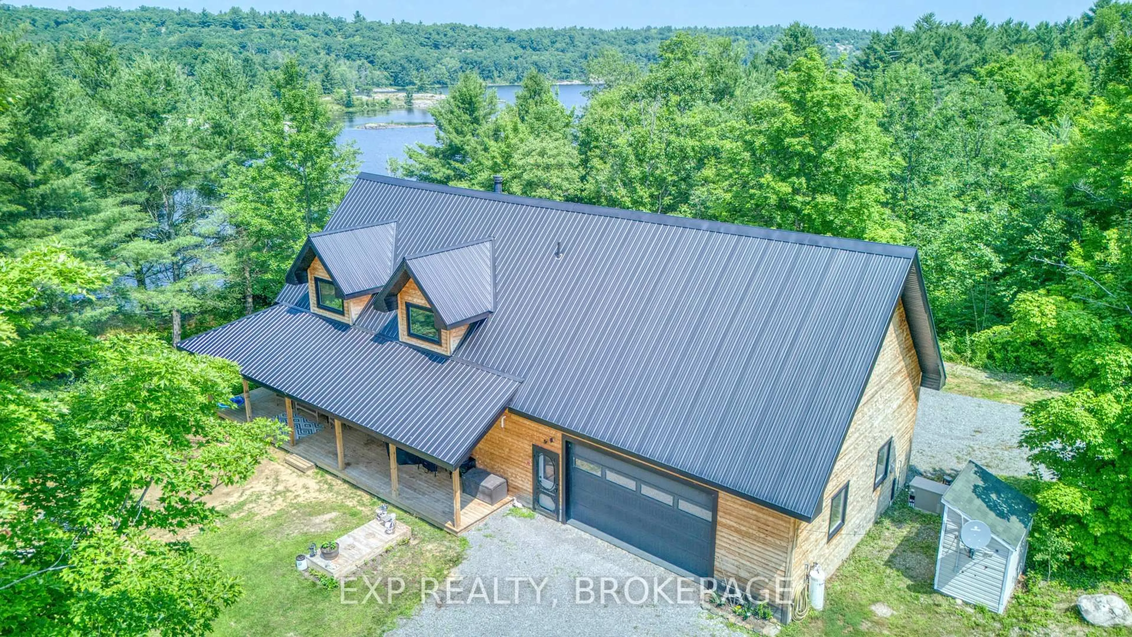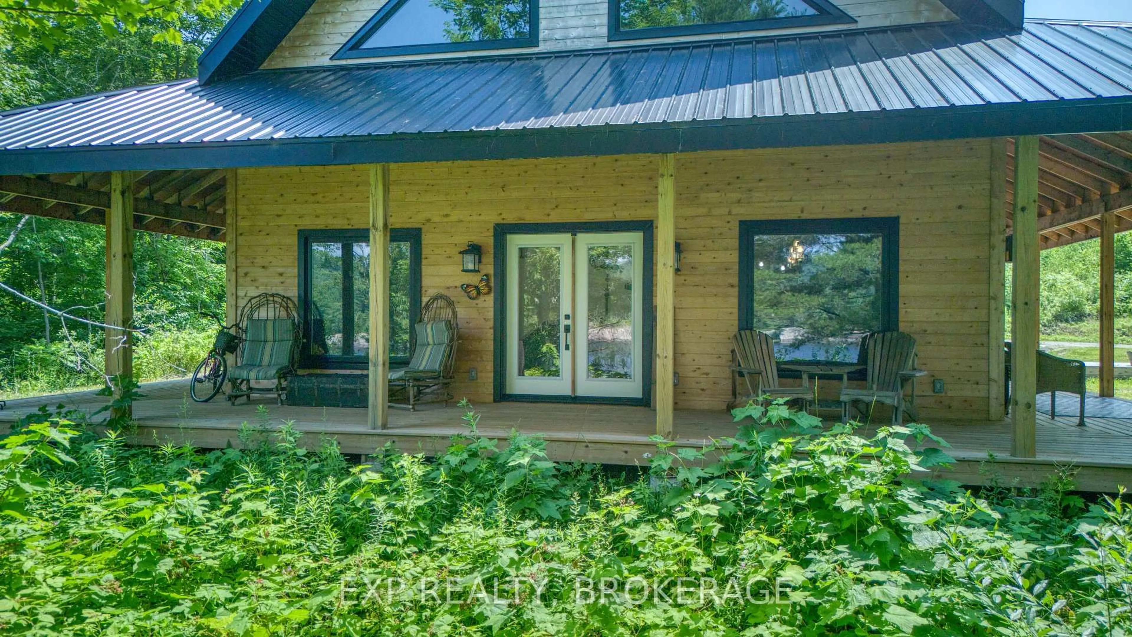1249 WATERS EDGE Lane, Arden, Ontario K0H 1B0
Contact us about this property
Highlights
Estimated valueThis is the price Wahi expects this property to sell for.
The calculation is powered by our Instant Home Value Estimate, which uses current market and property price trends to estimate your home’s value with a 90% accuracy rate.Not available
Price/Sqft$629/sqft
Monthly cost
Open Calculator
Description
Welcome to 1249 Waters Edge Lane! Come discover this year-round waterfront getaway located on the beautiful Kennebec Lake. The home built in 2022 offers a complete cottage style luxury complemented with an off-grid solar power system and back up generator. The layout consists of a main level bedroom, full bathroom, open concept kitchen, dining and living room with a vaulted ceiling giving you that wow factor! The second level provides a large primary bedroom with an open loft concept, a jacuzzi soaker tub and 2nd full bathroom along with his & hers closet. The attached 30'x30' garage offers plenty of space for keeping your vehicles or recreational toys and would make a great space for a future workshop. On the outside have a seat along the wrap around porch and take in the waterfront views, the beauty of nature and the privacy that surrounds you. The lot is level and offers plenty of space for outside enjoyment with friends and family of all ages. A gentle path takes you down to 257' feet of waterfront that is perfect for swimming and soaking in the sun. Kennebec Lake offers miles of shoreline to explore, great for boating, fishing and all your watersport activities. For all your daily needs and amenities, take a drive to the town of Arden or pop into the town of Sharbot Lake and enjoy the local restaurants, cafes, entertainment and much more!
Property Details
Interior
Features
Main Floor
Foyer
14.27 x 10.17Bathroom
10.01 x 9.192nd Br
12.07 x 11.35Kitchen
13.71 x 12.34Exterior
Features
Parking
Garage spaces 4
Garage type Attached
Other parking spaces 0
Total parking spaces 4
Property History
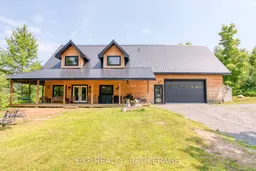 35
35