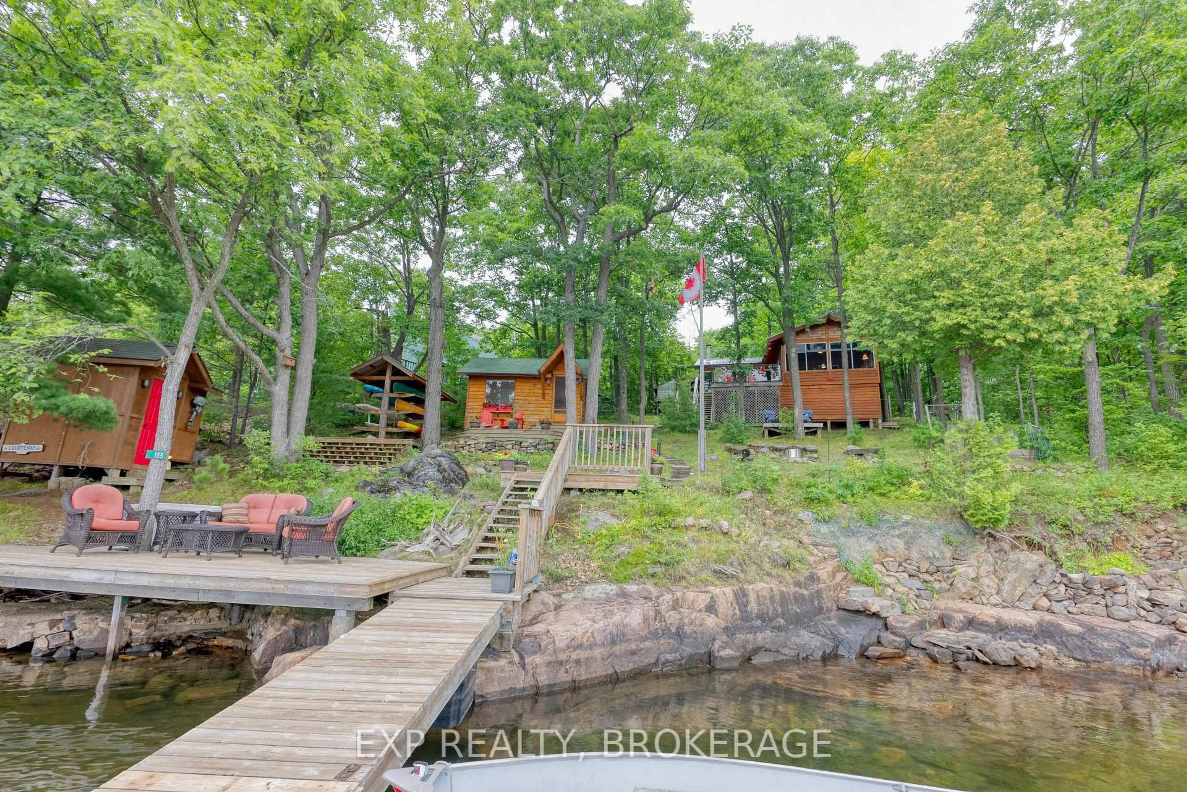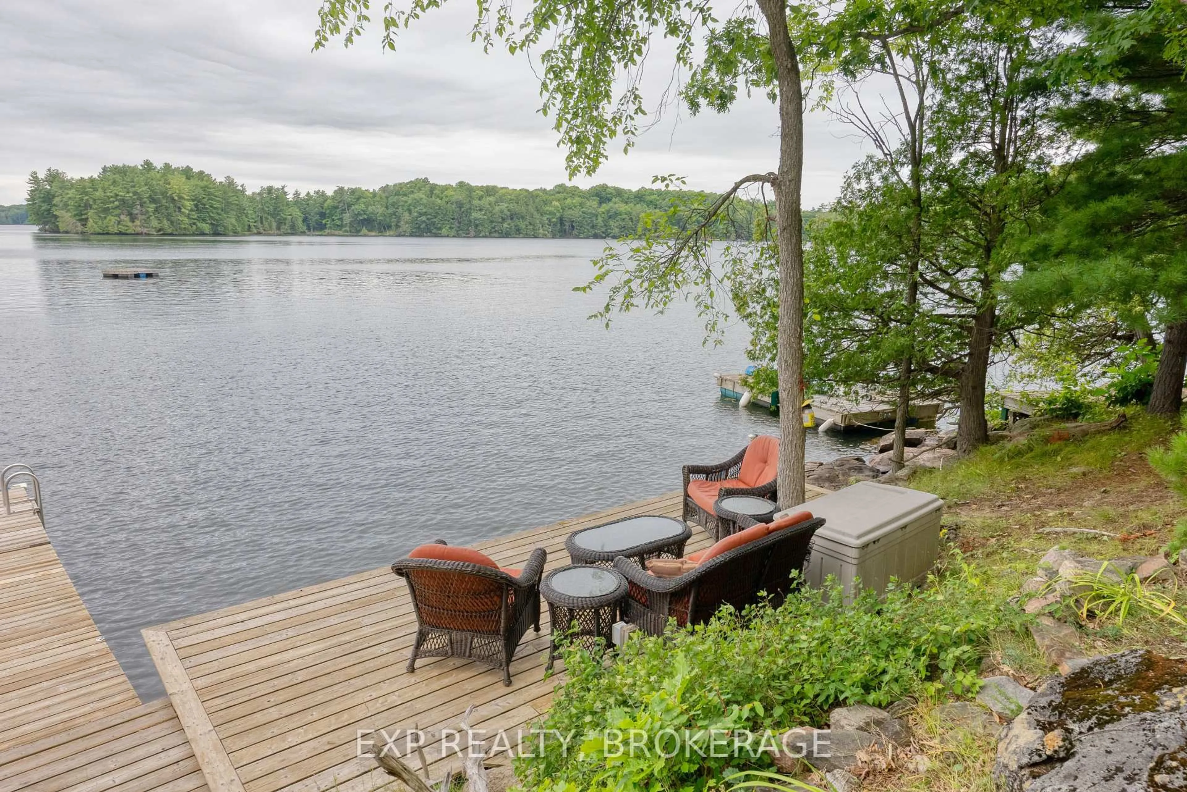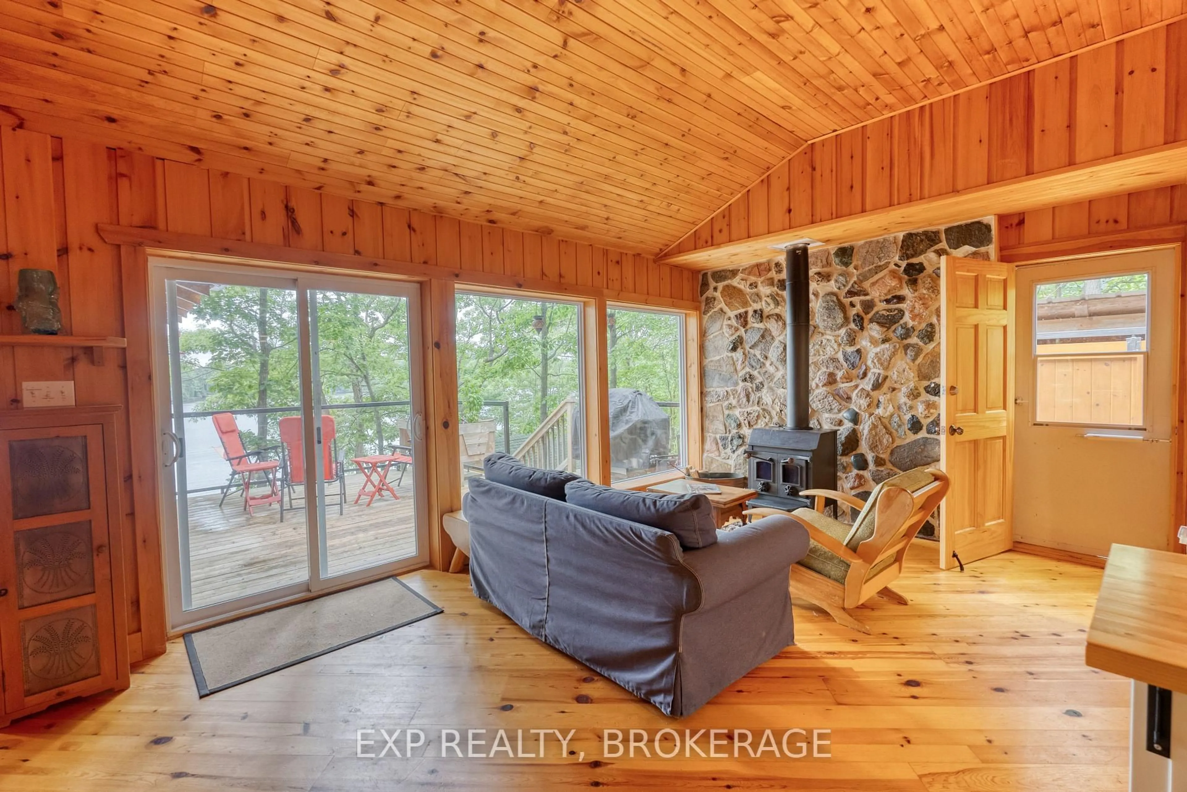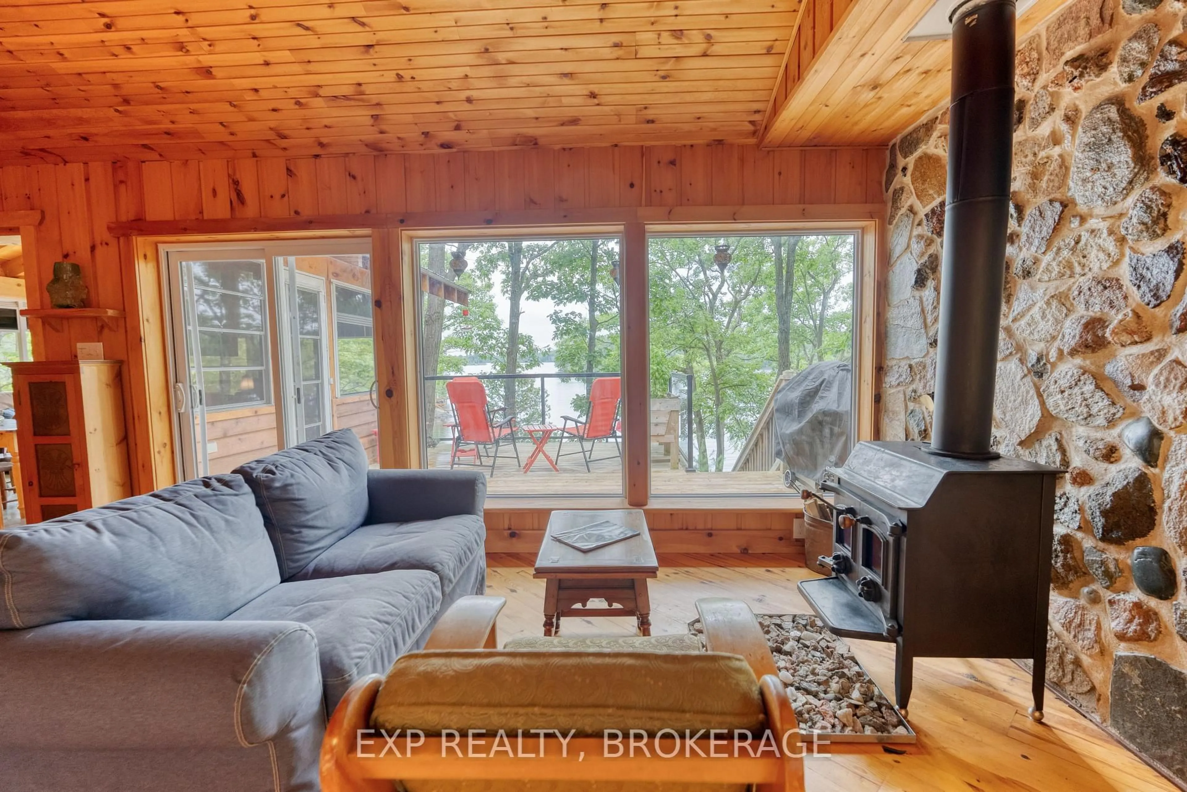133 Badour Island N/A, Sharbot Lake, Ontario K0H 2P0
Contact us about this property
Highlights
Estimated ValueThis is the price Wahi expects this property to sell for.
The calculation is powered by our Instant Home Value Estimate, which uses current market and property price trends to estimate your home’s value with a 90% accuracy rate.Not available
Price/Sqft$501/sqft
Est. Mortgage$1,842/mo
Tax Amount (2024)$1,609/yr
Days On Market1 day
Description
Welcome to 133 Badour Island on Bobs Lake! Come discover this perfect cottage getaway offering 2 bedrooms, 1 bath, and beautiful South/West views. The property is accessible with a quick boat ride from the Pine Shores Marina, Parking and Boat Slips are available to rent for the season allowing easy access. The cottage is approximately 968sq.ft. and offers a large open concept for your kitchen and family room, 2 good size bedrooms, a 3pc bathroom with compost toilet, washer machine and as a bonus a large dining room overlooking the waterfront. Additional outbuildings include a 10ftx18ft Bunkie for friends and family, woodshed, storage building and an outhouse. The property is tiered to the water, is easily accessible and offers several wonderful spots to sit back, enjoy the sun and take in the wonderful views of Bobs Lake. The waterfront is a cottagers dream, deep and clean and perfect for swimming on those hot summer days. If you enjoy long walks, a trail is located at the back of the lot that will lead you to Crown Land on the South end of Badour Island and a nice little sandy beach. Bobs Lake offers miles of shoreline and waterways to explore and is great for fishing, boating and water sport activities. Popular areas to visit on the lake include Green Bay and Buck Bay or head on up the creek into Crow Lake for some fun site seeing. For all your essential needs, the town of Sharbot Lake is a short drive by car from the marina, or the town of Westport where you can enjoy several cafes and restaurants. Summer awaits you on Bobs Lake!
Property Details
Interior
Features
Main Floor
Kitchen
3.2 x 3.88Family
2.54 x 6.09Br
3.05 x 3.312nd Br
2.74 x 3.31Exterior
Features
Parking
Garage spaces -
Garage type -
Total parking spaces 1
Property History
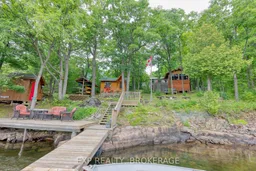 50
50
