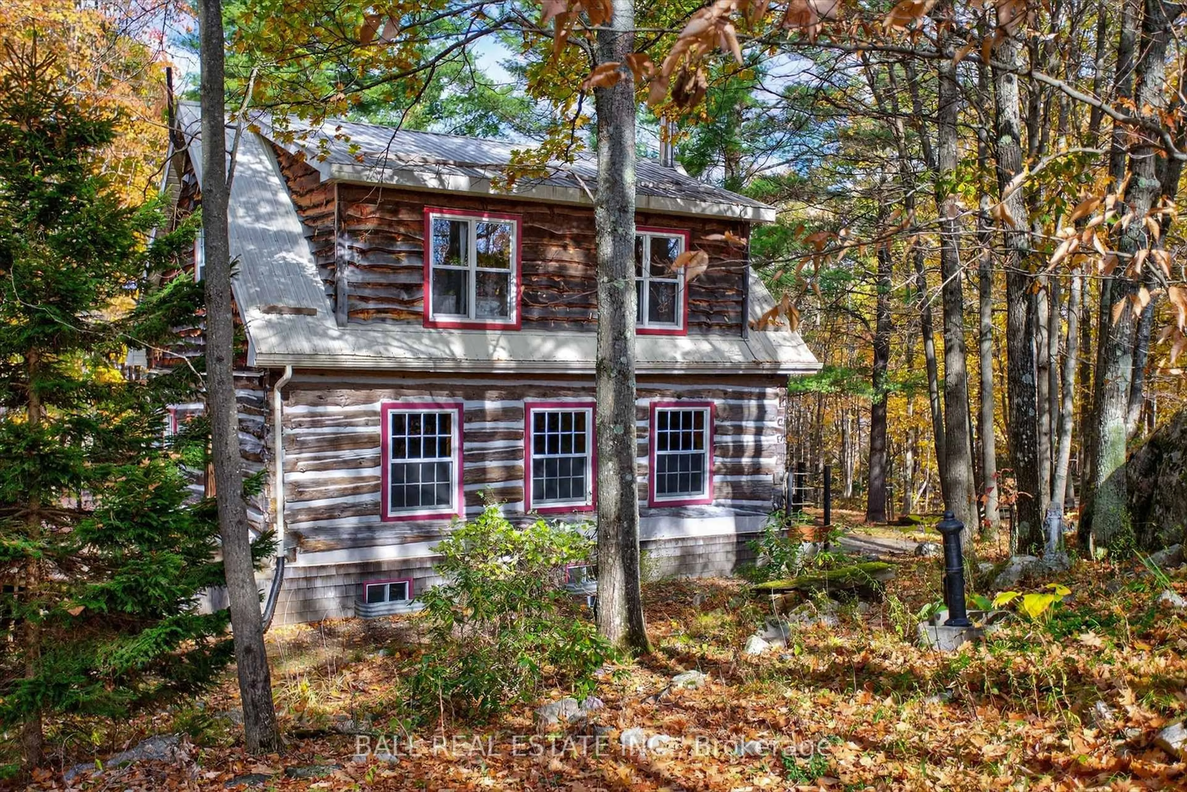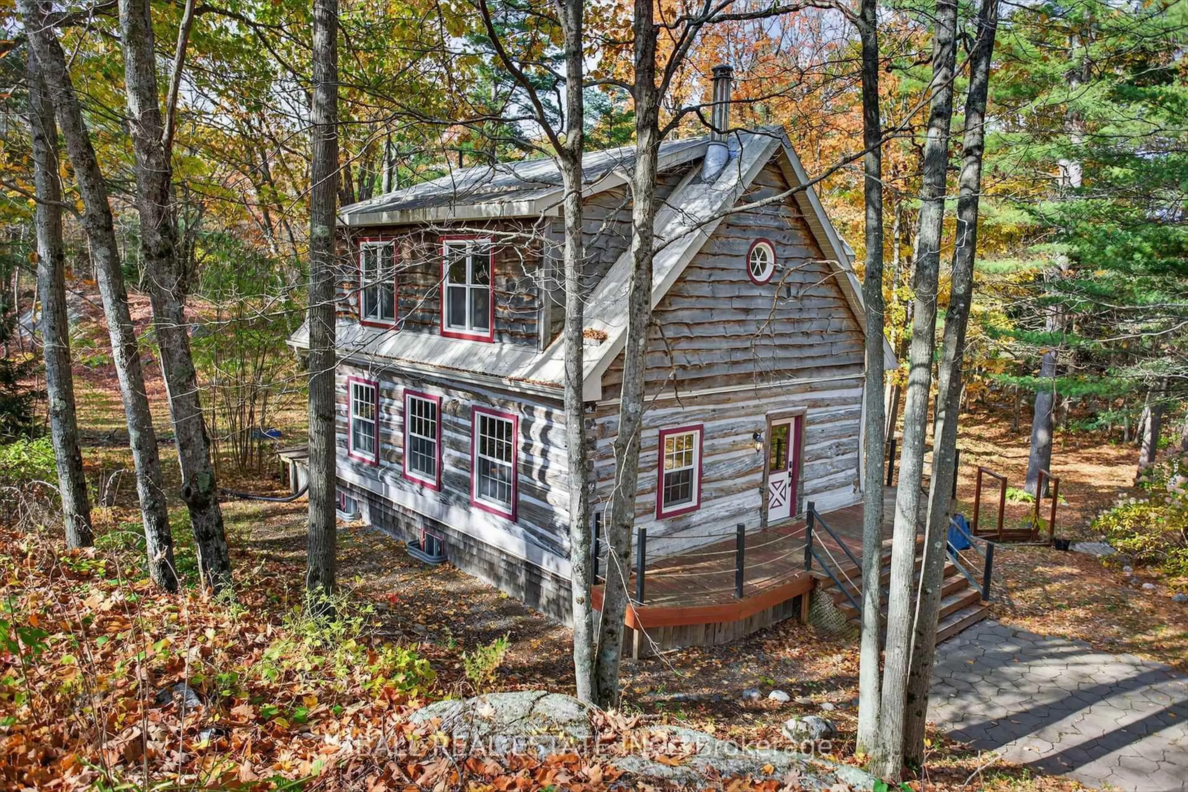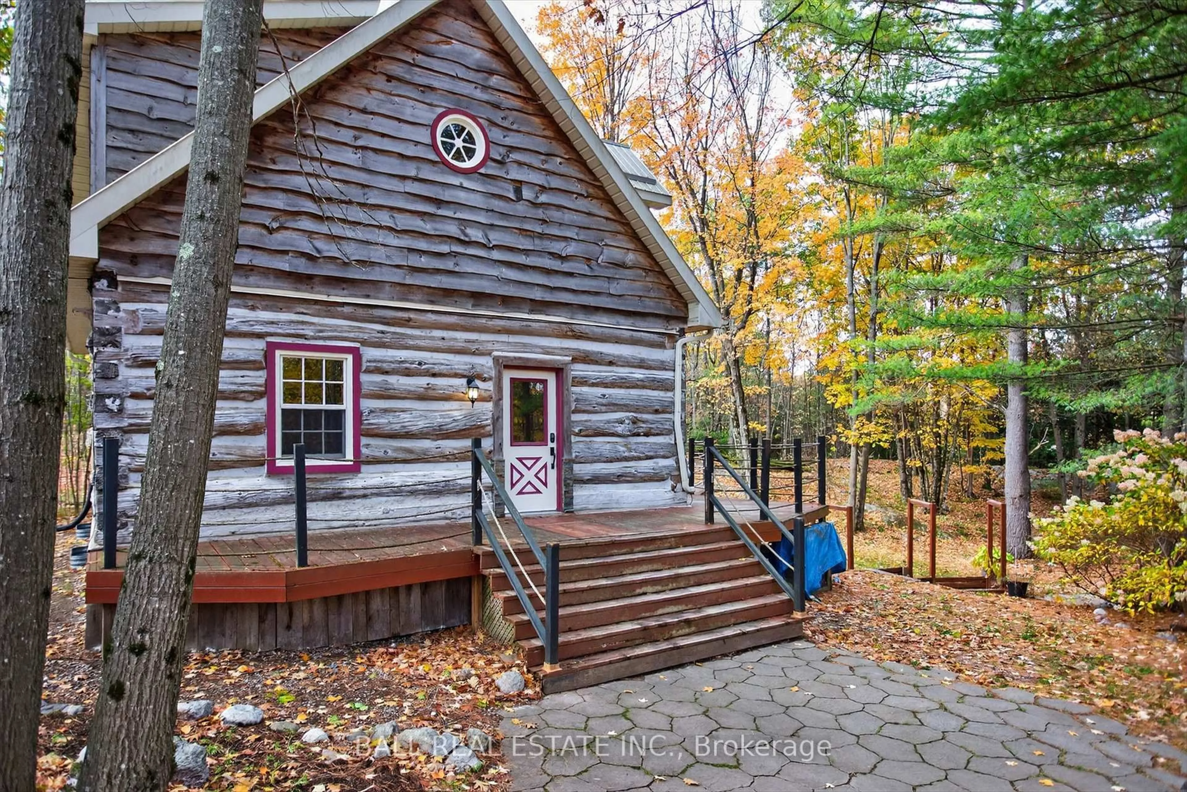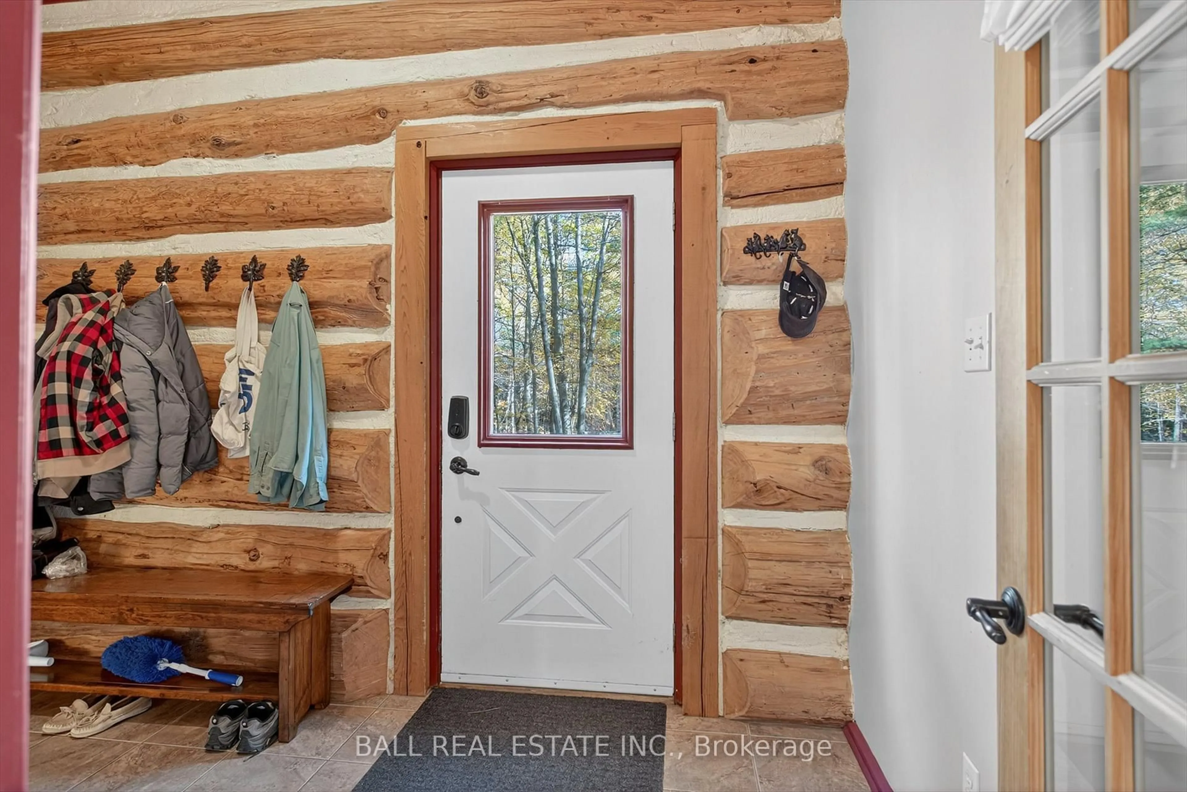1376 Brock Rd, Arden, Ontario K0H 1B0
Contact us about this property
Highlights
Estimated valueThis is the price Wahi expects this property to sell for.
The calculation is powered by our Instant Home Value Estimate, which uses current market and property price trends to estimate your home’s value with a 90% accuracy rate.Not available
Price/Sqft$591/sqft
Monthly cost
Open Calculator
Description
Rustic Charm Meets Modern Living - A True Hidden Gem. Enjoy peaceful, elevated living in this beautifully crafted, move-in ready log home. Granite countertops and high ceilings contribute to a cozy yet open and functional layout, ideal for relaxed living and entertaining. The warm natural wood finishes, clean lines, and large windows providing a welcoming, light-filled interior. Spend evenings in the living room by the woodstove on the main floor. With bedrooms upstairs and down and bathrooms on all floors, there is room for everyone. Cedar lined closets in the bedrooms provide excellent storage space. Set on 9.6 wooded acres with private trails and convenient access to the Trans-Canada Trail just down the road, the home sits on a hillside with rock outcroppings. The engineered Permanent Wood Foundation (PWF) is designed for this location. A 251-foot well drilled through granite ensures a clean, reliable water supply. Inviting interior spaces along with space to add a large garage/studio/living quarters make this is a turn-key country retreat ready to enjoy for decades to come. And, the home is wired with a separate panel with a portable generator to carry critical loads during a power outage. The drone footage showing the municipal road entrance and the Trans Canada Trail can be see under 'more'photos'. The property outines are shown in the last two of 48 photos.
Property Details
Interior
Features
Main Floor
Kitchen
4.01 x 3.51Dining
3.01 x 3.63Living
6.08 x 5.06Foyer
2.08 x 3.66Exterior
Features
Parking
Garage spaces -
Garage type -
Total parking spaces 15
Property History
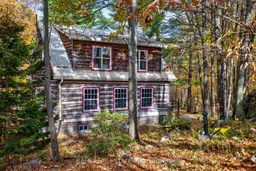 48
48
