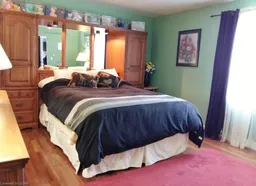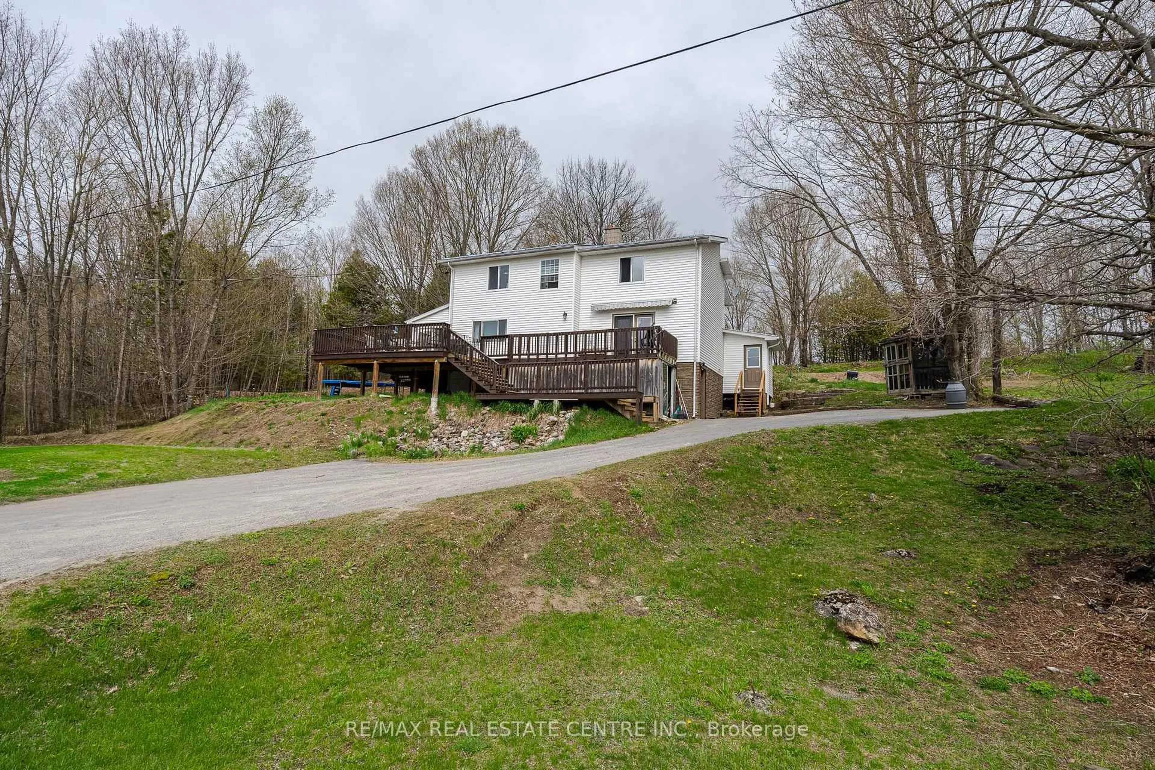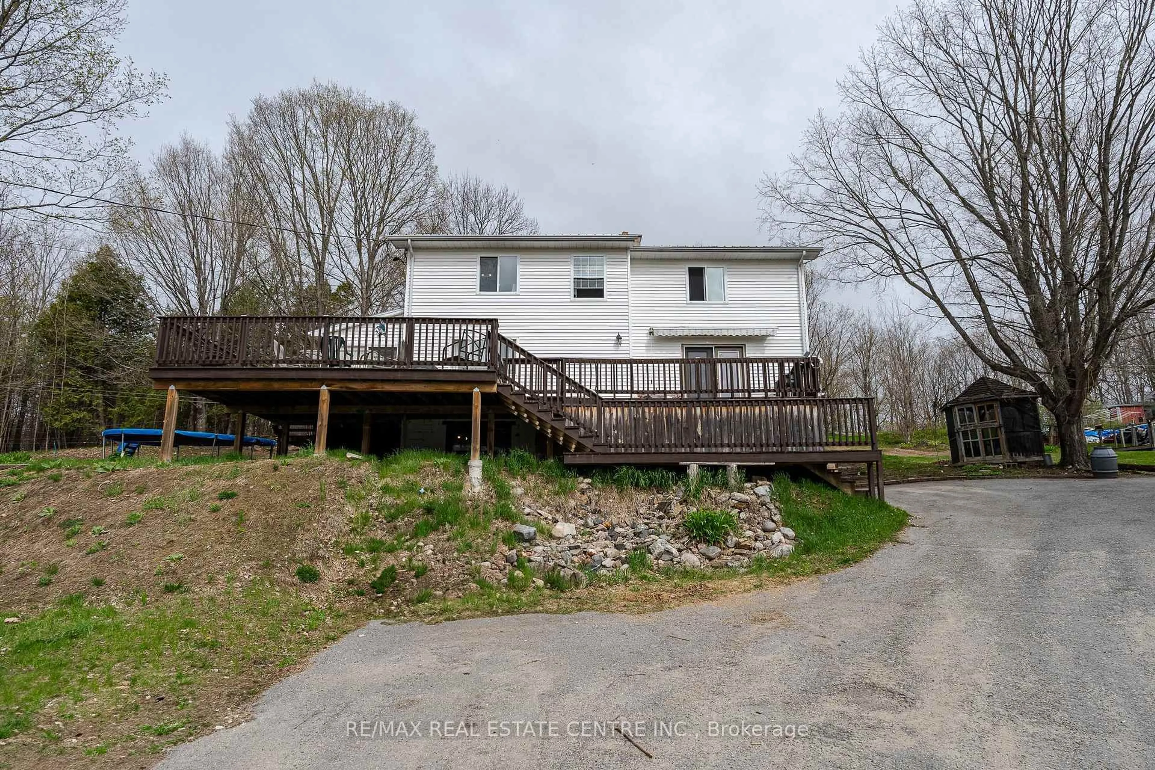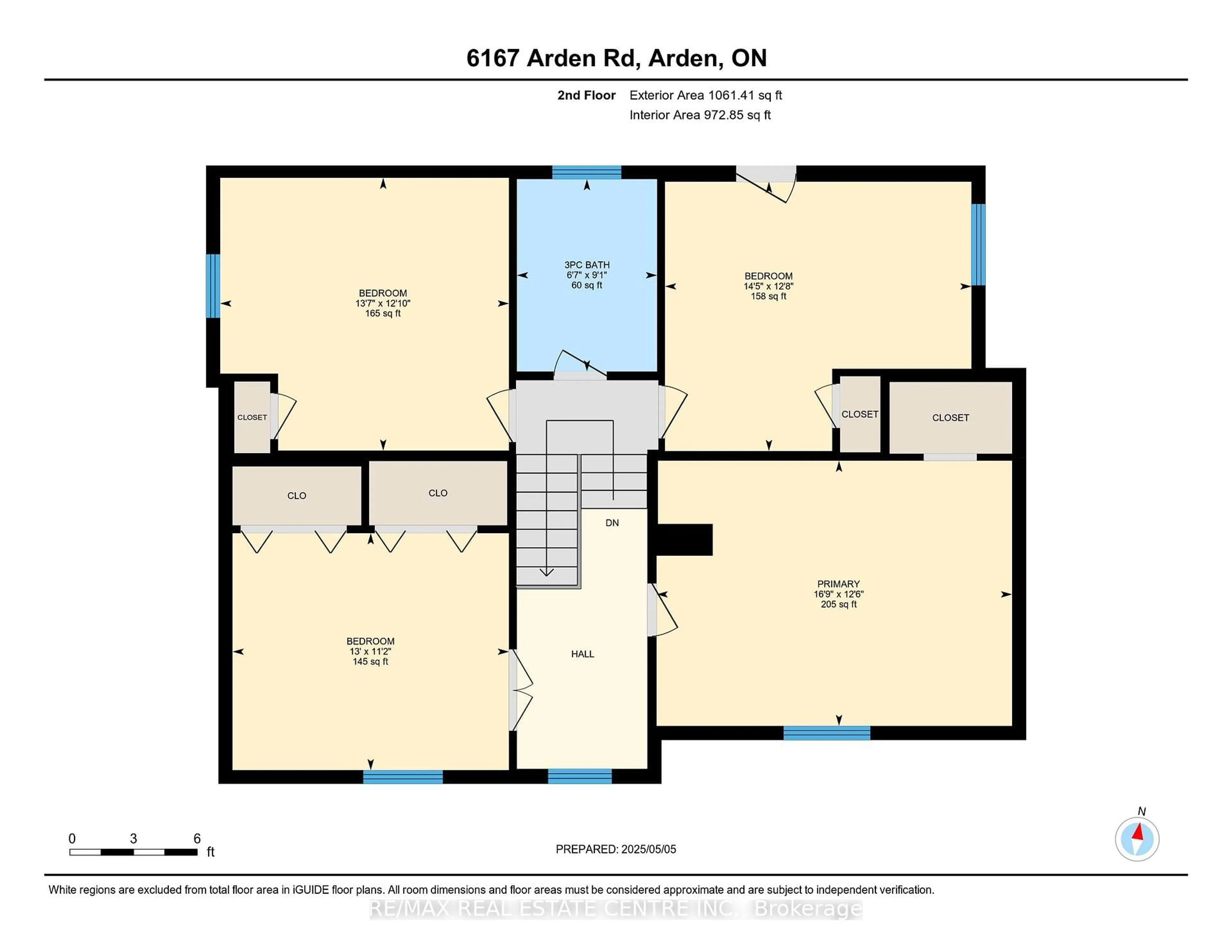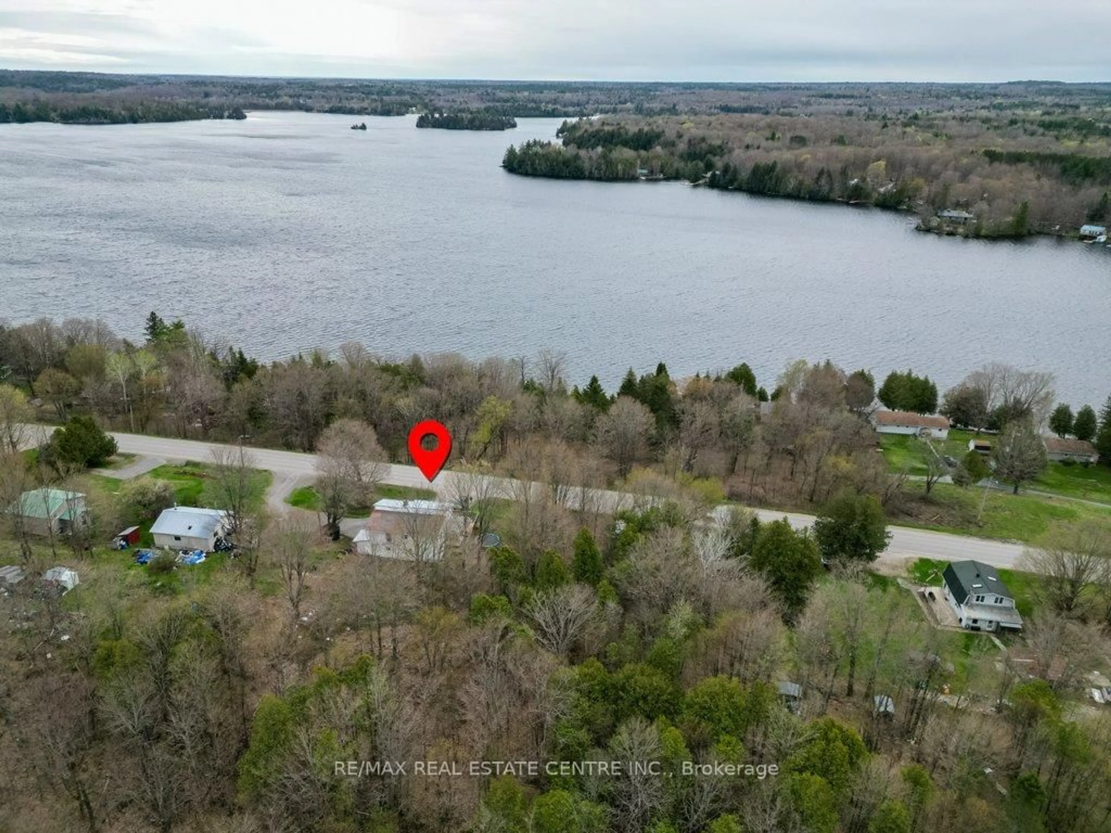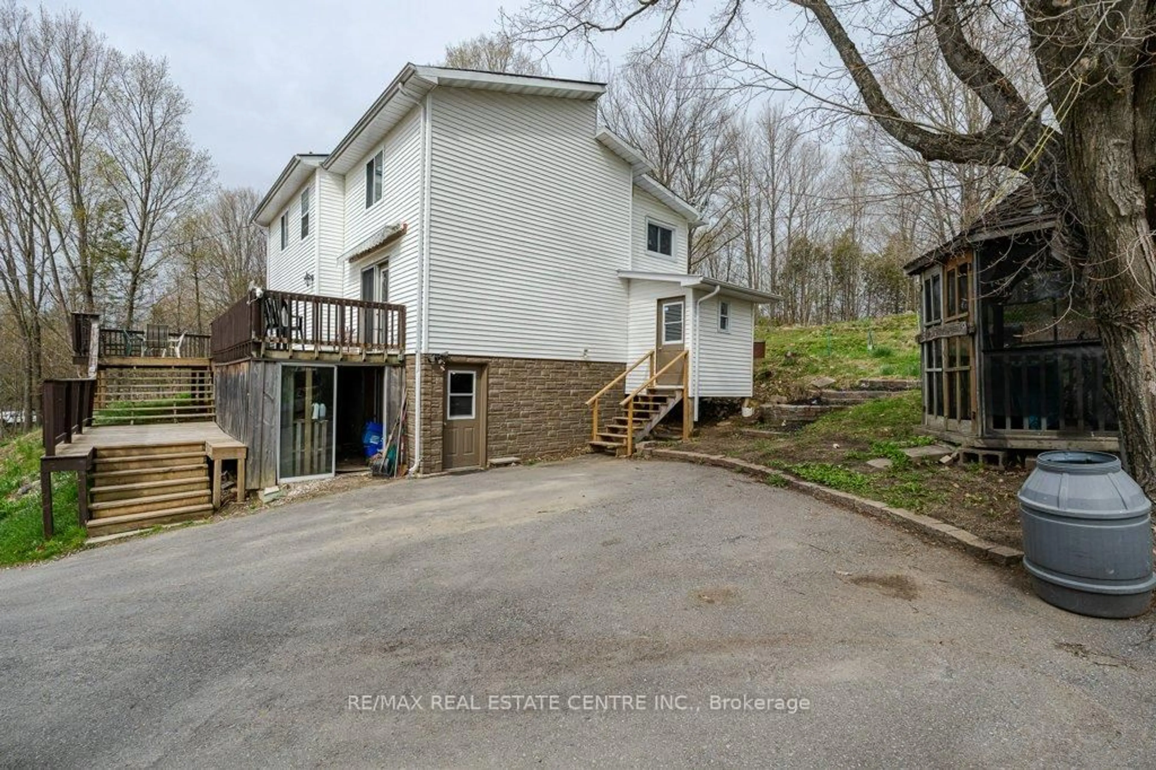6167 Arden Rd, Arden, Ontario K0H 1B0
Contact us about this property
Highlights
Estimated ValueThis is the price Wahi expects this property to sell for.
The calculation is powered by our Instant Home Value Estimate, which uses current market and property price trends to estimate your home’s value with a 90% accuracy rate.Not available
Price/Sqft$202/sqft
Est. Mortgage$1,932/mo
Tax Amount (2025)$2,679/yr
Days On Market23 hours
Description
This inviting 4-bedroom, 2-bathroom home offers over 2,200 sq ft of thoughtfully designed living space spread across three levels. The spacious eat-in kitchen is perfect for family meals, while the flexible main floor layout offers a cozy living room, a sun-drenched family room (easily used as a formal dining room), and a bonus sunroom - ideal for enjoying your morning coffee or unwinding at the end of the day. Step outside to the expansive deck with multiple walk-outs and soak in serene lake views (trees will obscure the view in the summer) your own private retreat with the added convenience of an operational awning for shade on warm days. The oversized laundry room, walk-out basement, and additional wood shed make everyday living easy and functional, especially with a woodstove and electric forced-air furnace keeping things comfortable year-round. The lower level offers plenty of unfinished space for a man cave, woman cave, or rec room the choice is yours! Set on a generous lot with ample parking, this home combines rural charm with modern comfort and is just steps to the community hall, local library, public beach, and boat launch. Do not miss this opportunity to own a piece of family-friendly paradise with lake views and space to grow.
Property Details
Interior
Features
Main Floor
Bathroom
2.31 x 2.744 Pc Bath / Window / Closet
Living
4.39 x 4.0Combined W/Sunroom / Large Window / Laminate
Sunroom
3.78 x 2.33W/O To Deck / Large Window / Laminate
Family
3.91 x 5.05W/O To Deck / Laminate
Exterior
Features
Parking
Garage spaces -
Garage type -
Total parking spaces 6
Property History
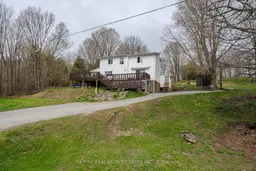 42
42