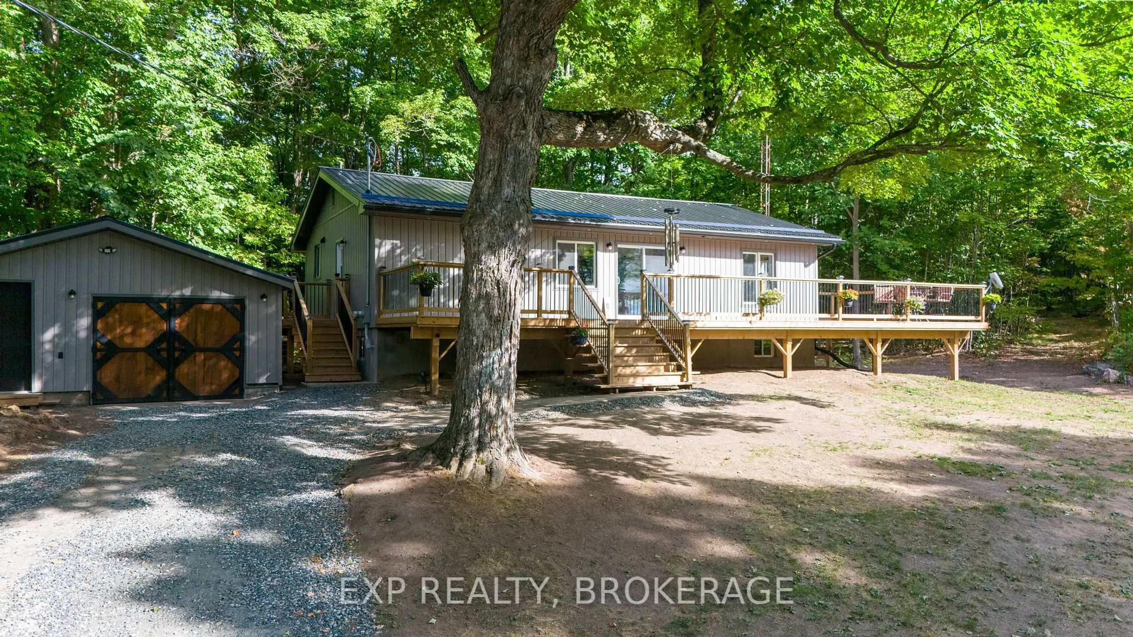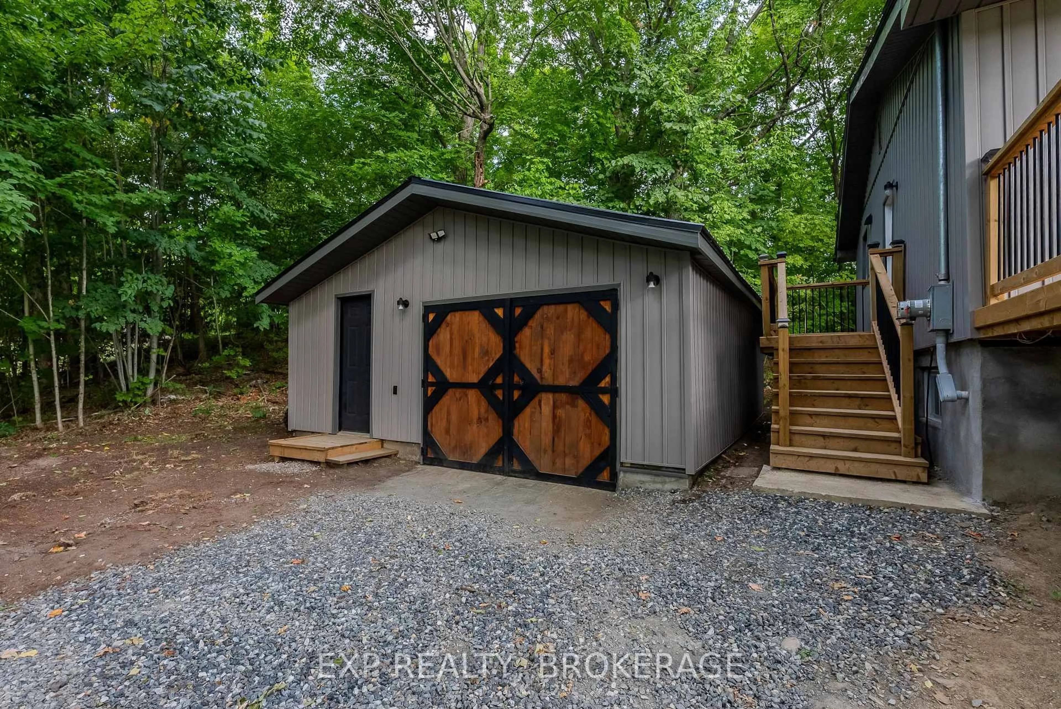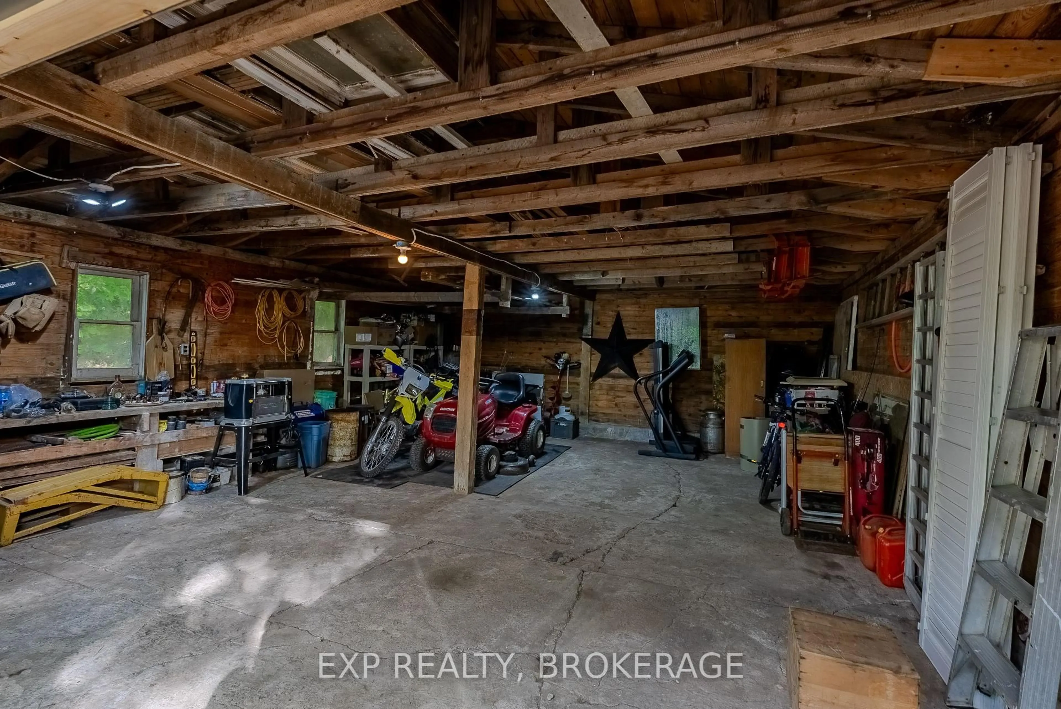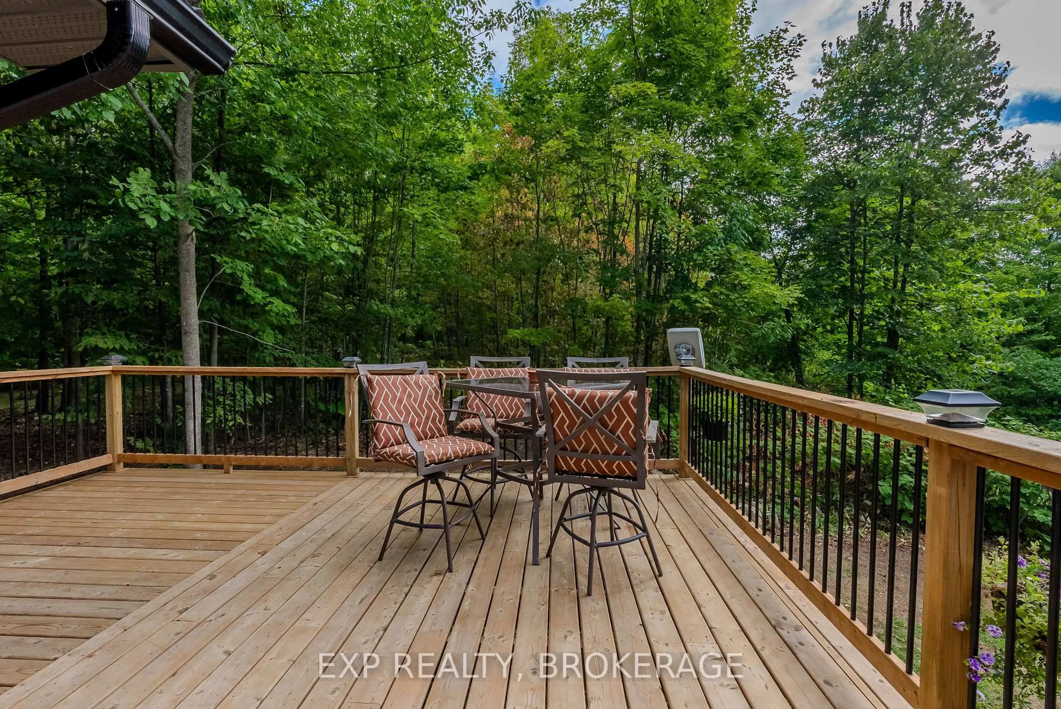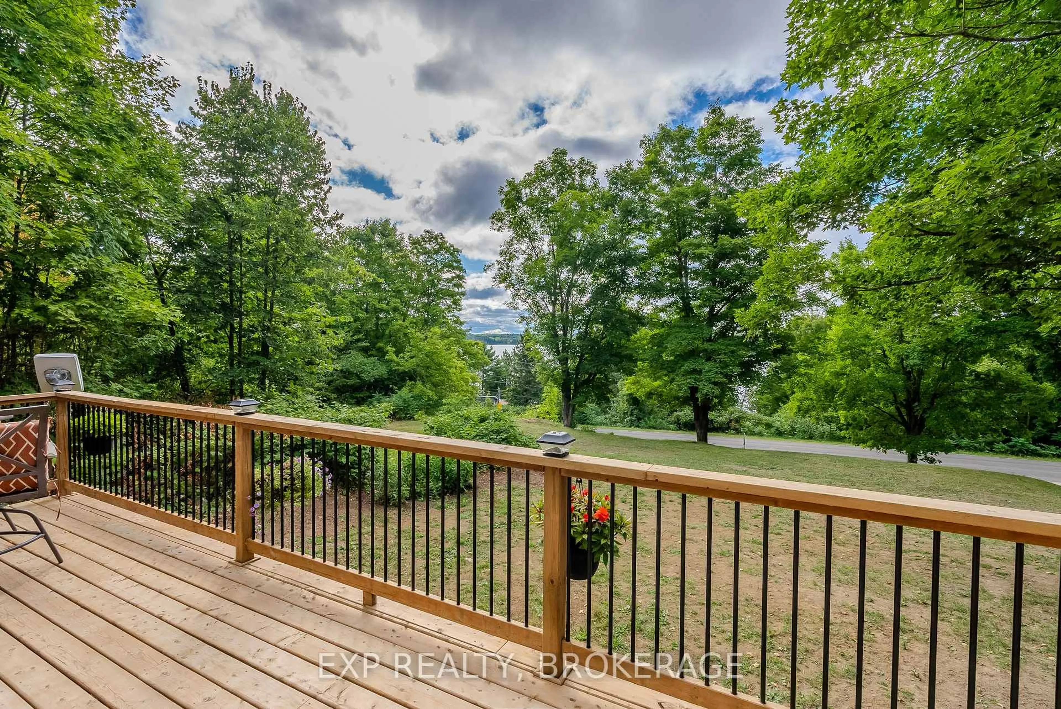6187 Arden Rd, Arden, Ontario K0H 1B0
Contact us about this property
Highlights
Estimated valueThis is the price Wahi expects this property to sell for.
The calculation is powered by our Instant Home Value Estimate, which uses current market and property price trends to estimate your home’s value with a 90% accuracy rate.Not available
Price/Sqft$487/sqft
Monthly cost
Open Calculator
Description
Escape to a completely renovated home from top to bottom in 2024. Step onto a massive 50' wrap around deck with 2 patio door entrances, a stunning view of Big Clear Lake. Nestled on 1 acres of private wooded lot with close proximity to all amenities including; 2 public boat launches, public beach, convenience store/gas bar less than a mile drive. Also minutes away to the quaint picturesque village of Arden with amenities such as the local community hall/library/post office, multi recreational outdoor facility, and K & P trail. The fully finished lower level offers additional space for entertaining, possibly rental, weekend getaway or a cosy year-round residence. Why pay waterfront taxes when you can have beautiful views of the lake from the comfort of the deck. Detached garage 24'x20' with work bench. New 200 amp breaker panel with generlink hook up with generator.
Upcoming Open House
Property Details
Interior
Features
Main Floor
Living
4.5 x 3.65Dining
4.5 x 3.65Kitchen
3.65 x 3.81Laundry
2.74 x 1.8Exterior
Features
Parking
Garage spaces 6
Garage type Detached
Other parking spaces 0
Total parking spaces 6
Property History
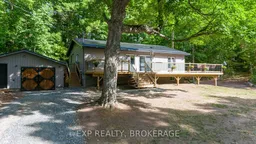 35
35
