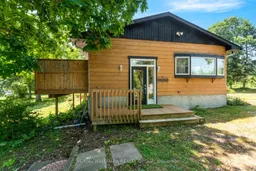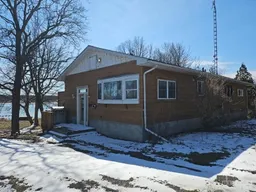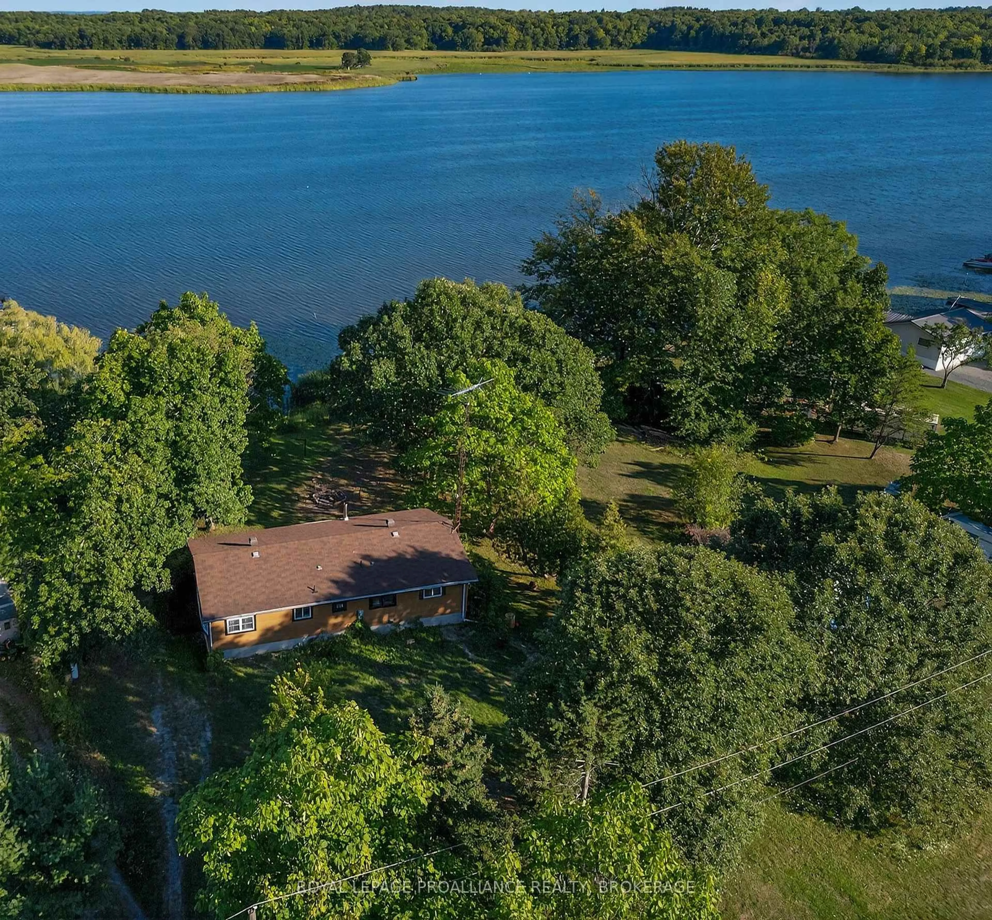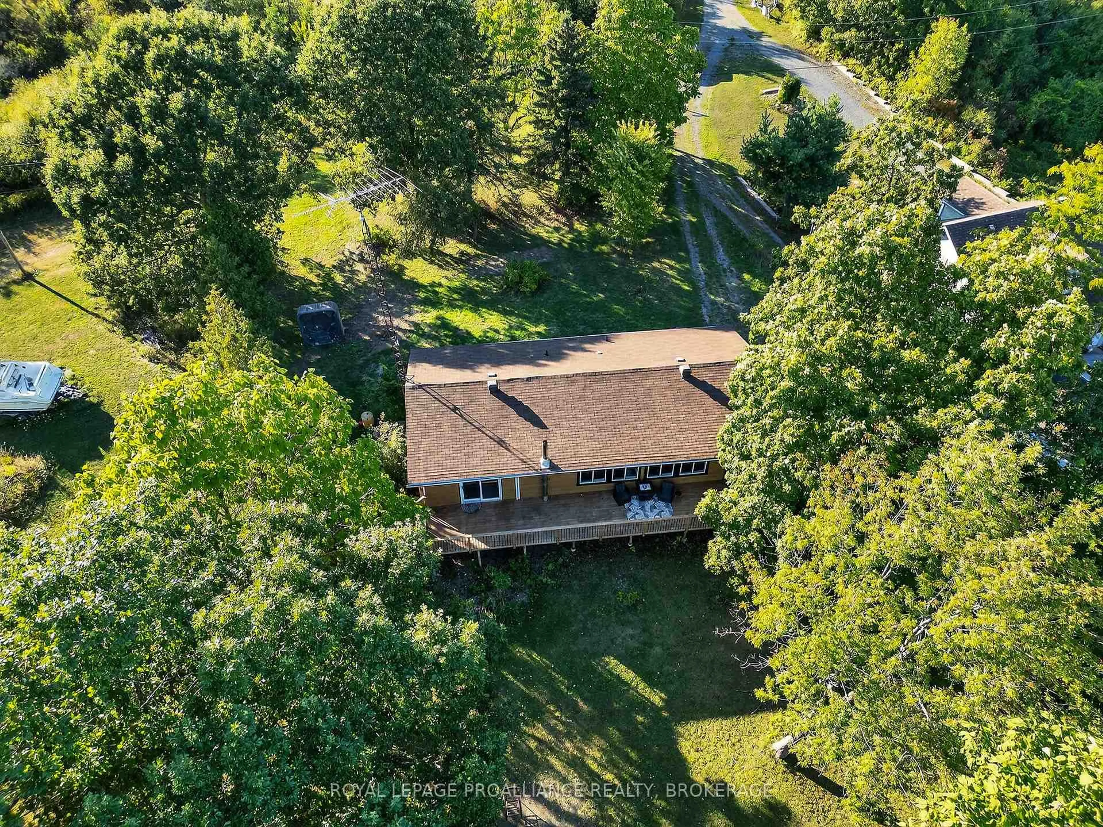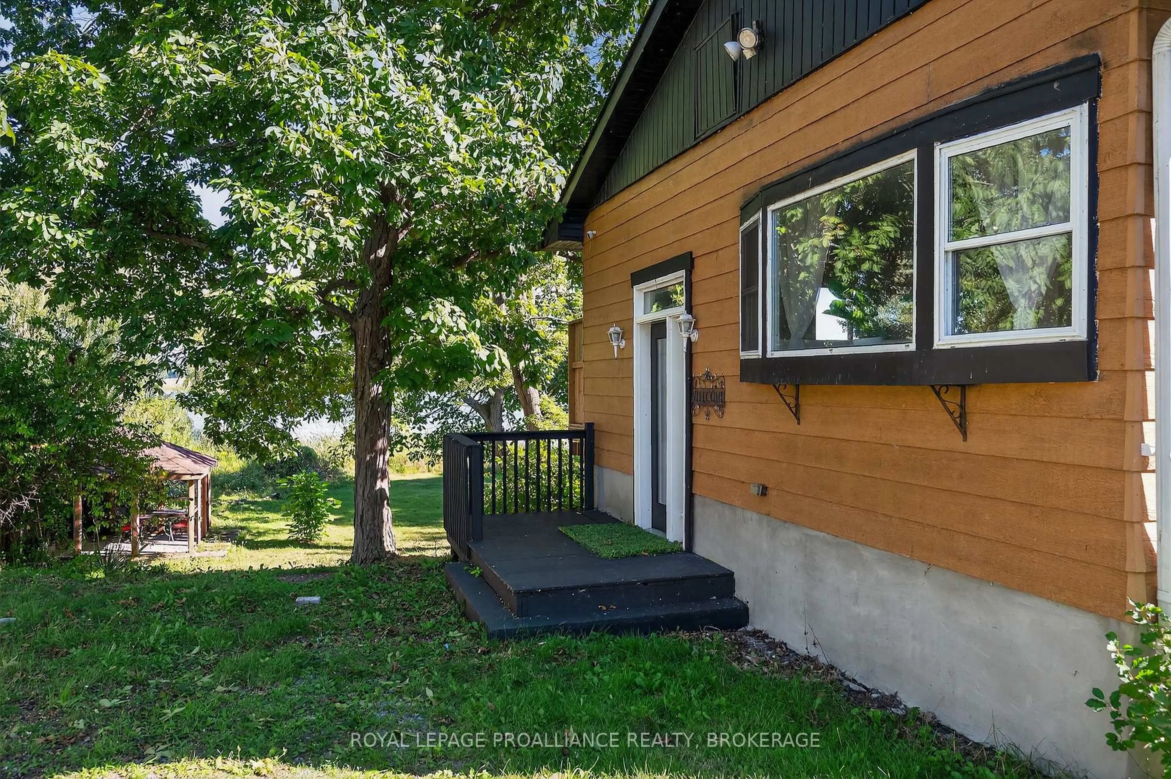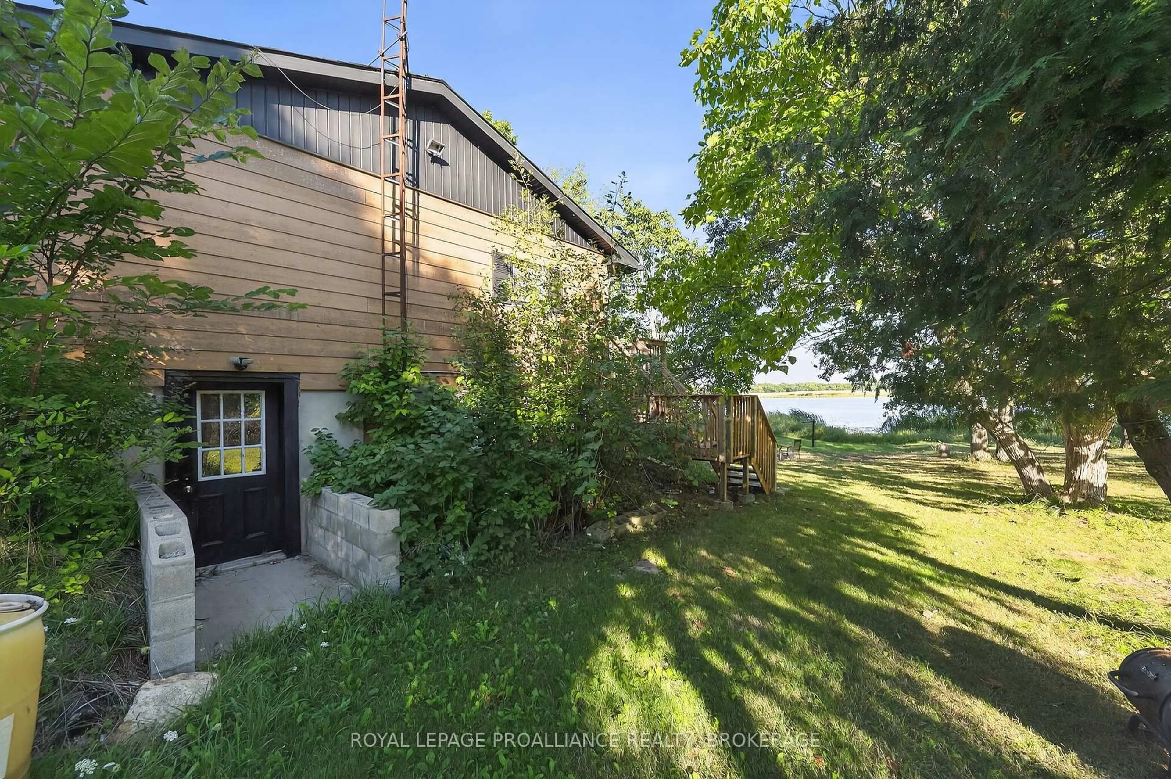225 Johnson Bay Lane, Gananoque, Ontario K7G 2V6
Contact us about this property
Highlights
Estimated valueThis is the price Wahi expects this property to sell for.
The calculation is powered by our Instant Home Value Estimate, which uses current market and property price trends to estimate your home’s value with a 90% accuracy rate.Not available
Price/Sqft$532/sqft
Monthly cost
Open Calculator
Description
An extraordinary waterfront retreat in the heart of the world-renowned 1000 Islands, this rare gem offers 240 feet of shoreline along tranquil Johnson Bay. Set on a double-wide lot, the property delivers unmatched privacy, panoramic views, and endless potential whether you're dreaming of a peaceful family escape, or a future custom build. Inside, the fully furnished, four-season home has been thoughtfully updated with modern renovations throughout. New flooring refreshed kitchen and bathroom, updated shingles, and energy-efficient windows create a bright, inviting space. The open-concept main level is perfect for entertaining, with seamless flow between living, dining, and kitchen areas all framed by stunning water views. Upstairs, two spacious bedrooms include a sun-filled primary suite with private deck access and sweeping vistas of the bay. The walkout lower level adds flexibility with a third bedroom, cozy rec room, and direct outdoor access ideal for guests, multi-generational living, or additional rental income. Outside, the expansive lot invites recreation, relaxation, or future development (buyer to verify municipal allowances). Launch a kayak from your shoreline, host unforgettable summer gatherings, or simply unwind in the peaceful rhythm of island life. Located on Howe Island, just minutes from Kingston and Gananoque, this property offers the perfect blend of seclusion and accessibility. A rare opportunity to own a slice of paradise in one of Ontario's most iconic waterfront regions.
Property Details
Interior
Features
Main Floor
Br
3.39 x 3.47carpet free / hardwood floor
Primary
4.21 x 5.46carpet free / hardwood floor / Fireplace
Family
4.21 x 10.33Open Concept / hardwood floor / carpet free
Kitchen
3.33 x 10.33Combined W/Dining / Open Concept / hardwood floor
Exterior
Features
Parking
Garage spaces -
Garage type -
Total parking spaces 10
Property History
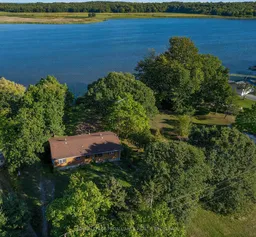 46
46