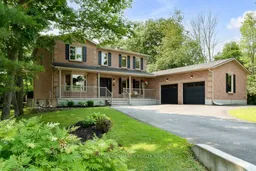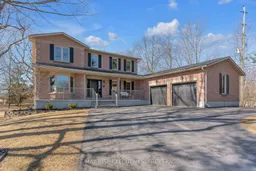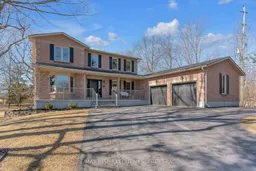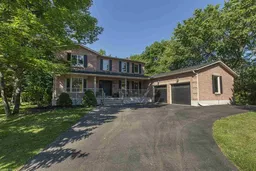Welcome to 5 Faircrest Boulevard where family living meets timeless charm and thoughtful updates. Seton a gently curving, tree-lined street, this home is nestled in one of Kingston's most beloved family neighbourhoods. Picture your kids biking down to the waterfront park on a sunny afternoon or taking an evening stroll over the scenic footbridge to a hidden gem of a park, encircled by mature trees and quietly tucked away from the road. It feels like your own private world, yet you're just 10 minutes to downtown Kingston and 7 minutes to the 401. Inside, this classic centre-hall plan has been beautifully updated for modern living. The bright and welcoming foyer opens into a spacious living room and formal dining area, perfect for gatherings. At the heart of the home, the kitchen features stainless steel appliances, a central island, and easy flow into the cozy family room with a gas fireplace. A mudroom with laundry and a powder room complete the main floor, offering access to the oversized double garage. Upstairs, you'll find four generous bedrooms, including a large primary suite with a 4-piece ensuite and walk-in closet. The fully finished lower level expands your living space with a fifth bedroom, fourth bathroom, dedicated gym, and a large rec room designed for epic movie nights and entertaining. Step outside to a private backyard with a custom play structure, spacious deck, and room for a swim spa (yes, we checked!). This is a home built for living, indoors and out. A full list of updates is available. This home is ready to impress.
Inclusions: refrigerator, stove, otr microwave, dishwasher, washer, dryer, existing light fixtures, window treatments







