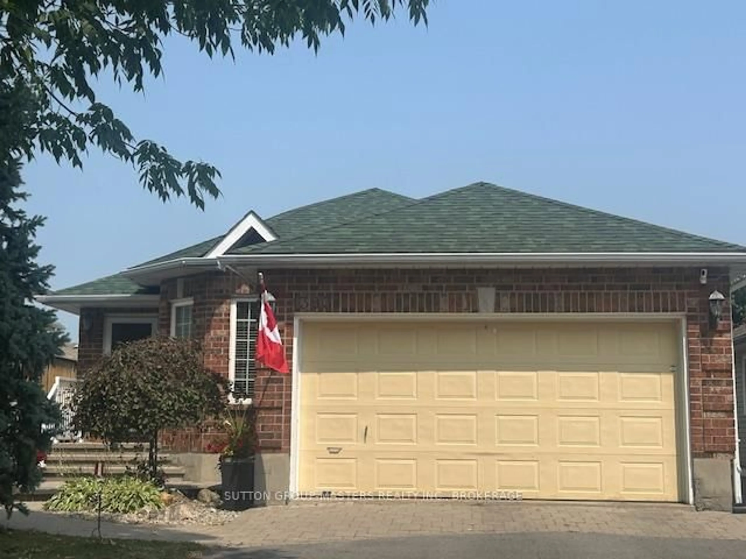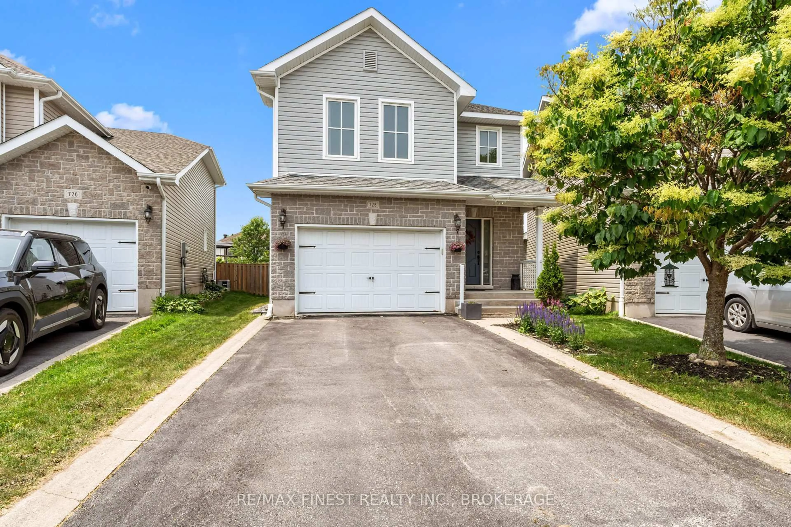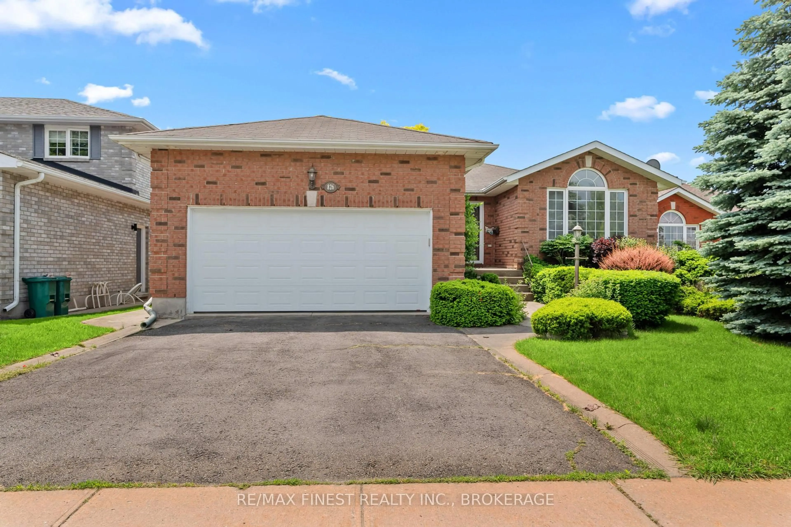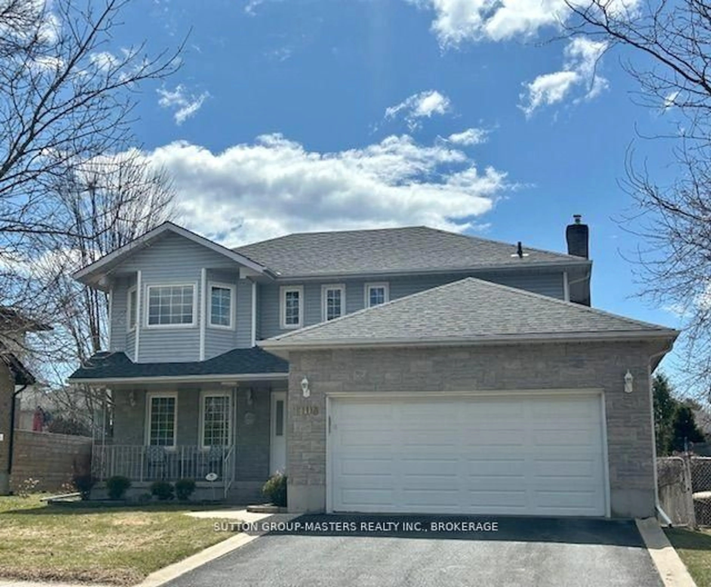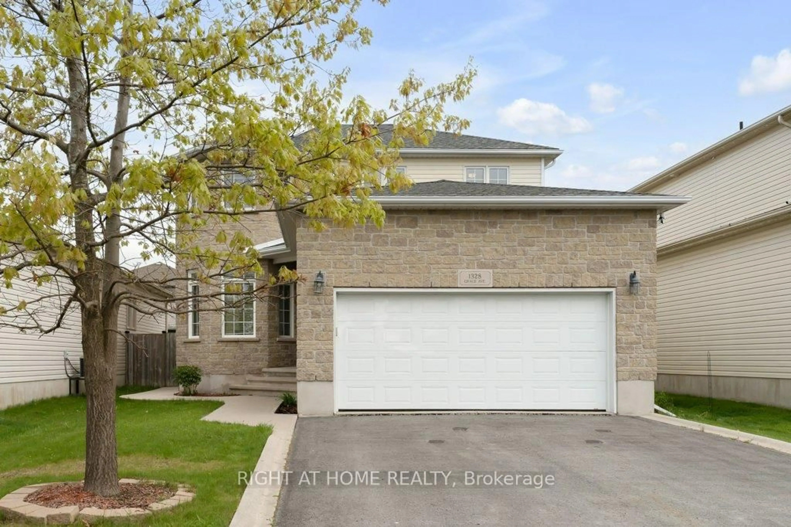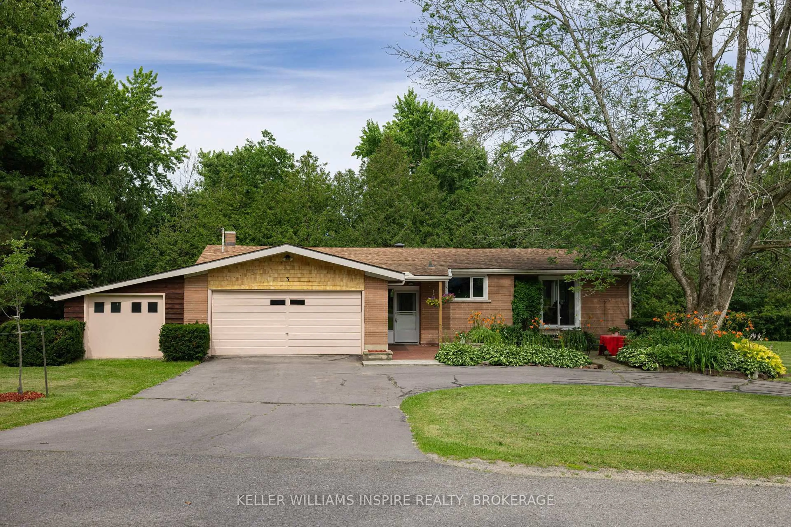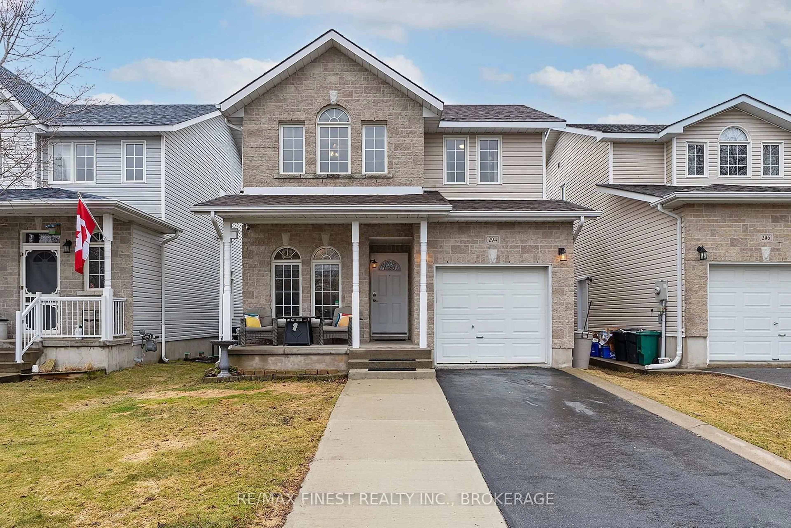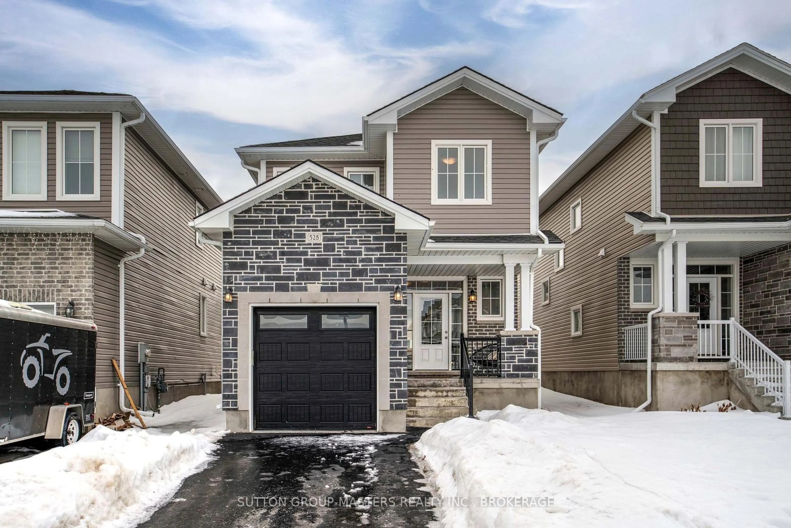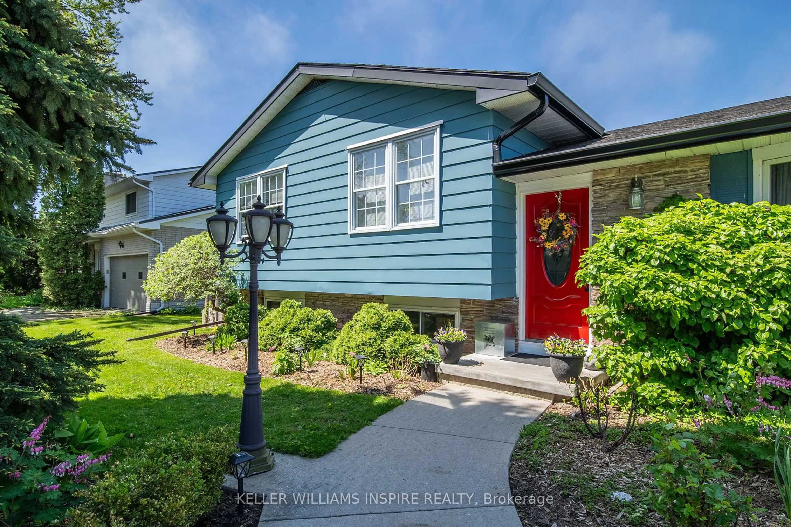Welcome to 1160 Acadia Drive, a bright and well-maintained elevated bungalow in Kingston's west end, located close to parks, schools, shopping, and transit. The main level greets you with a spacious tiled foyer and hardwood flooring throughout the living area and two of the bedrooms, creating a warm and inviting atmosphere. Featuring 3 large bedrooms, the primary bedroom offers a walk-in closet and access to a 5-piece cheater ensuite. The open-concept kitchen overlooks the living and dining areas and provides easy access to the rear yard through a convenient patio door, leading to a two-level deck with a hot tub. The fully finished lower level offers plenty of additional space for family living and entertaining, featuring a 4th bedroom, a 3-piece bathroom with in-floor heating, a cozy rec room with a gas fireplace and a wet bar. The exterior features a nicely landscaped property with a fully fenced rear yard, adding further privacy and making it ideal for entertaining. The 1.5-car garage includes inside entry for added convenience, along with garage door openers and a man door to the rear yard. Don't miss your chance to call this move-in-ready home your own!
Inclusions: Fridge, stove, washer/dryer, microwave, Built-in dishwasher, window coverings, light fixtures, and hot tub
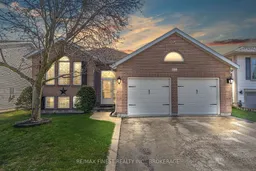 50
50

