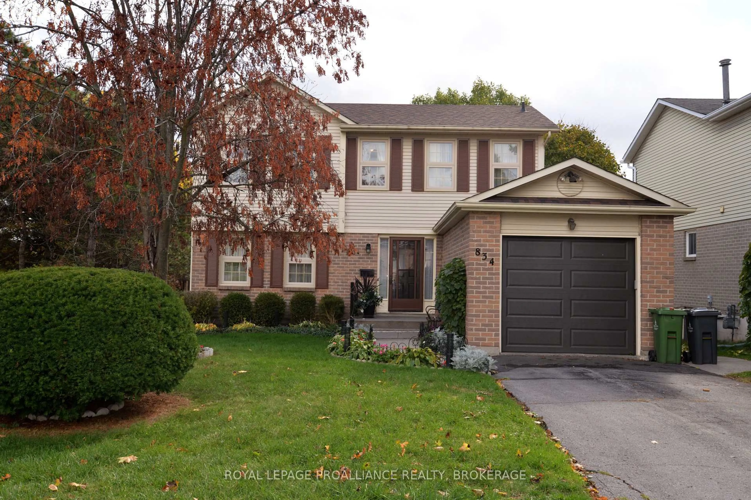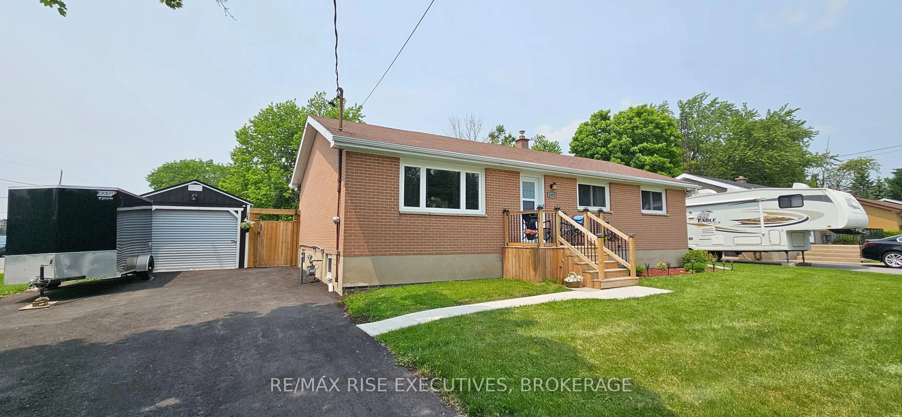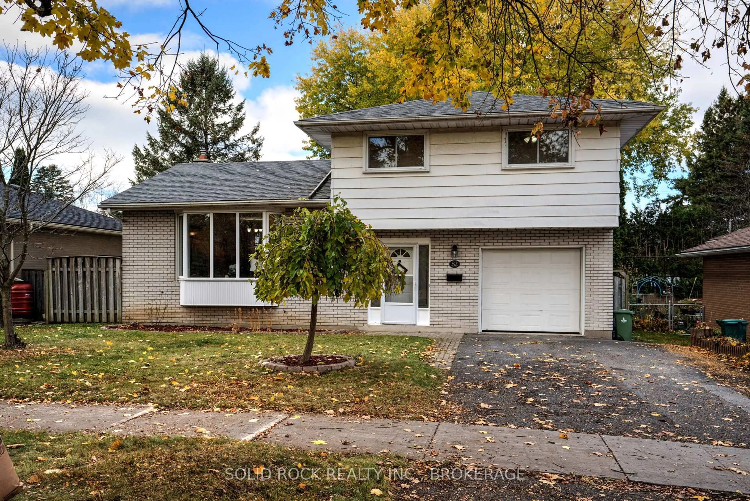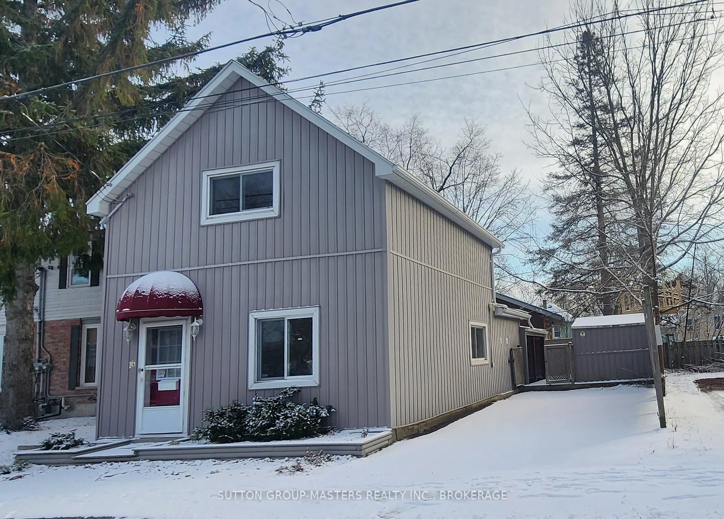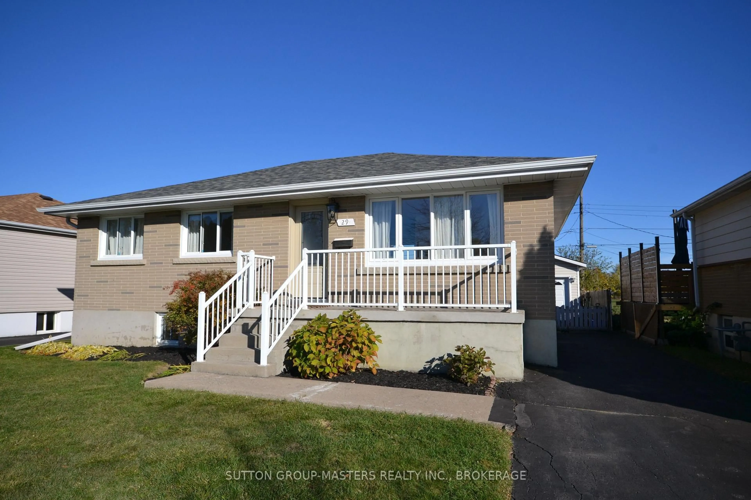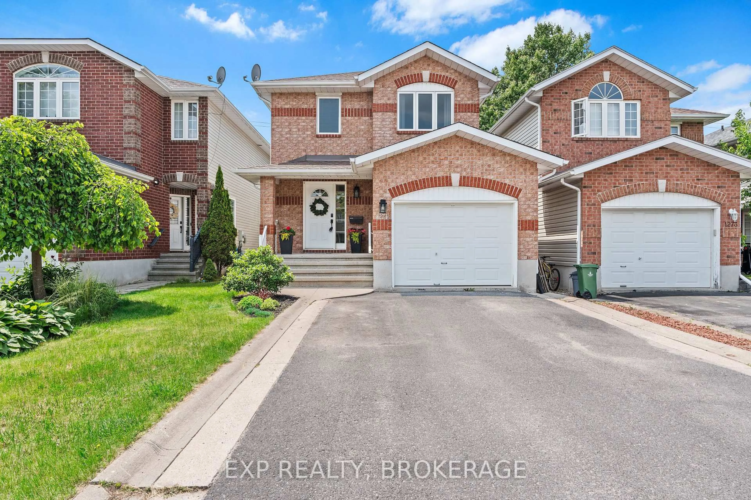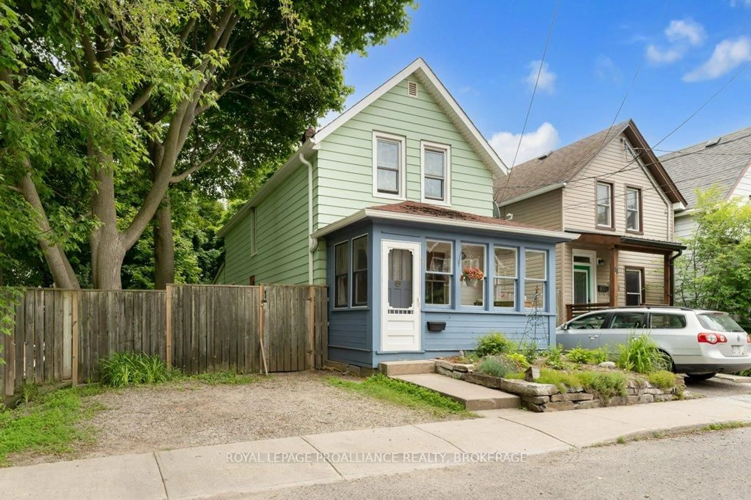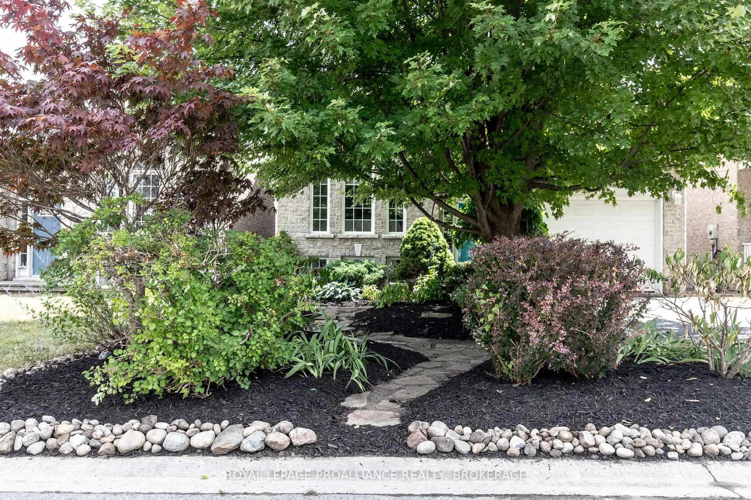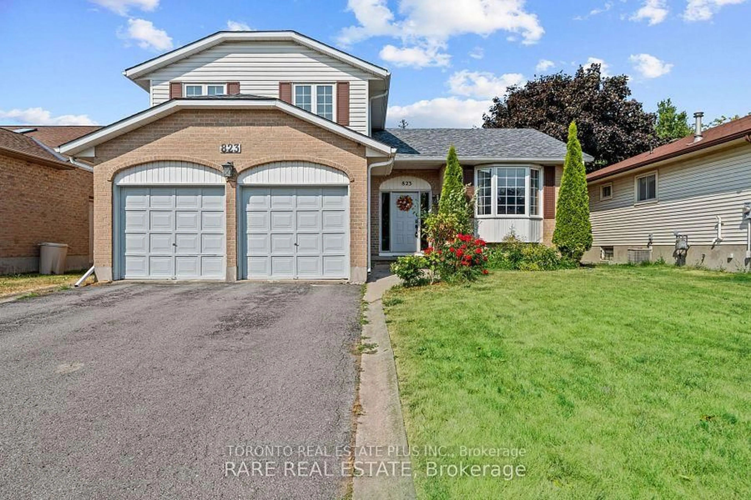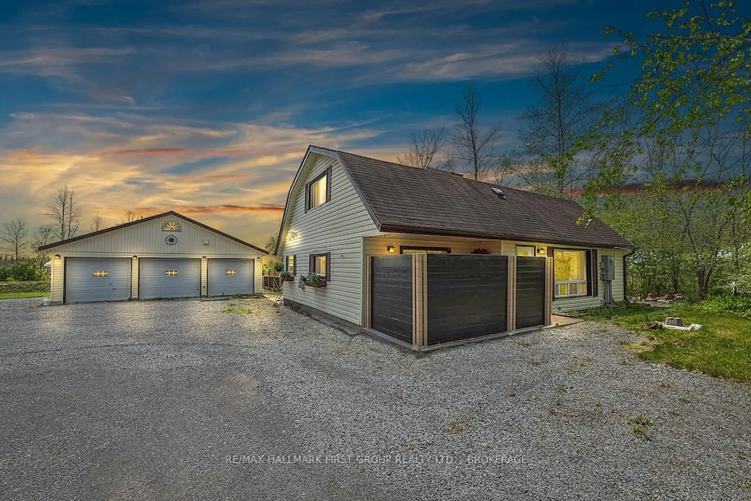Welcome to 154 Norman Rogers Drive, a charming two-storey detached home located in a desirable central-west Kingston neighbourhood, just steps from schools and public transit. This inviting residence features a comfortable and functional layout that caters to a wide range of lifestyles. The main floor offers a warm and welcoming living room with large windows that flood the space with natural light, a cozy wood-burning fireplace, and an adjoining dining area. The well-appointed kitchen features modern appliances, ample counter space, and a quaint breakfast nook perfect for casual meals. A convenient two-piece bathroom completes the main level. Upstairs, you'll find four spacious bedrooms offering peaceful retreats for family members or guests, along with a well-sized four-piece bathroom. The finished lower level expands the living space with a rec room, a practical laundry area, a utility/work room, and ample storage options. Outside, the fully fenced backyard provides a generous space ideal for gardening, play, or entertaining family and friends. With its thoughtful layout, generous outdoor space, and unbeatable location close to essential amenities.154 Norman Rogers Drive offers a wonderful opportunity to make a house your home. Don't miss your chance to view this well-located gem! Home inspection available. Offers will be presented on September 22nd.
Inclusions: Fridge (2023), stove (2025), dishwasher, (2025) washer, dryer, Freezer (all as is condition)
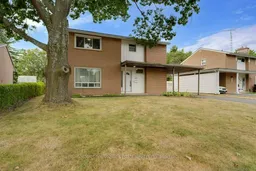 50
50


