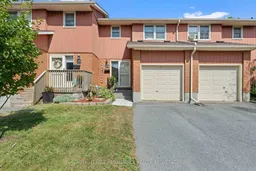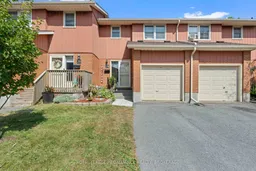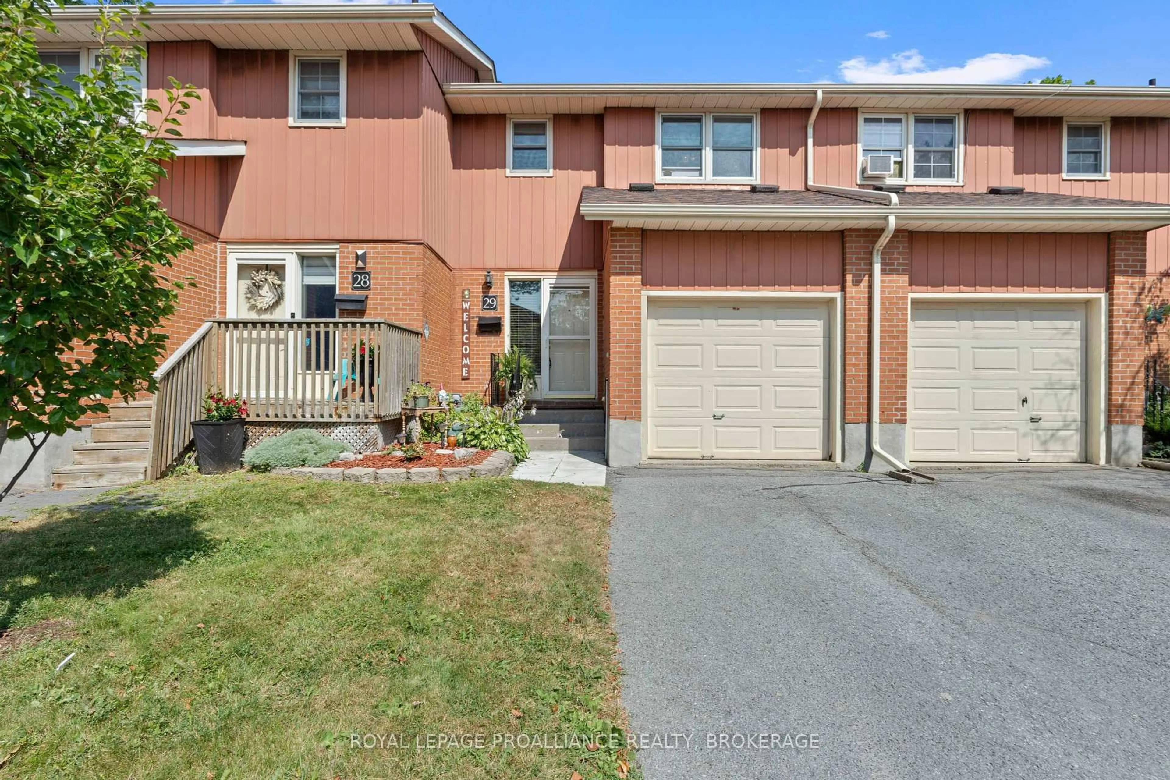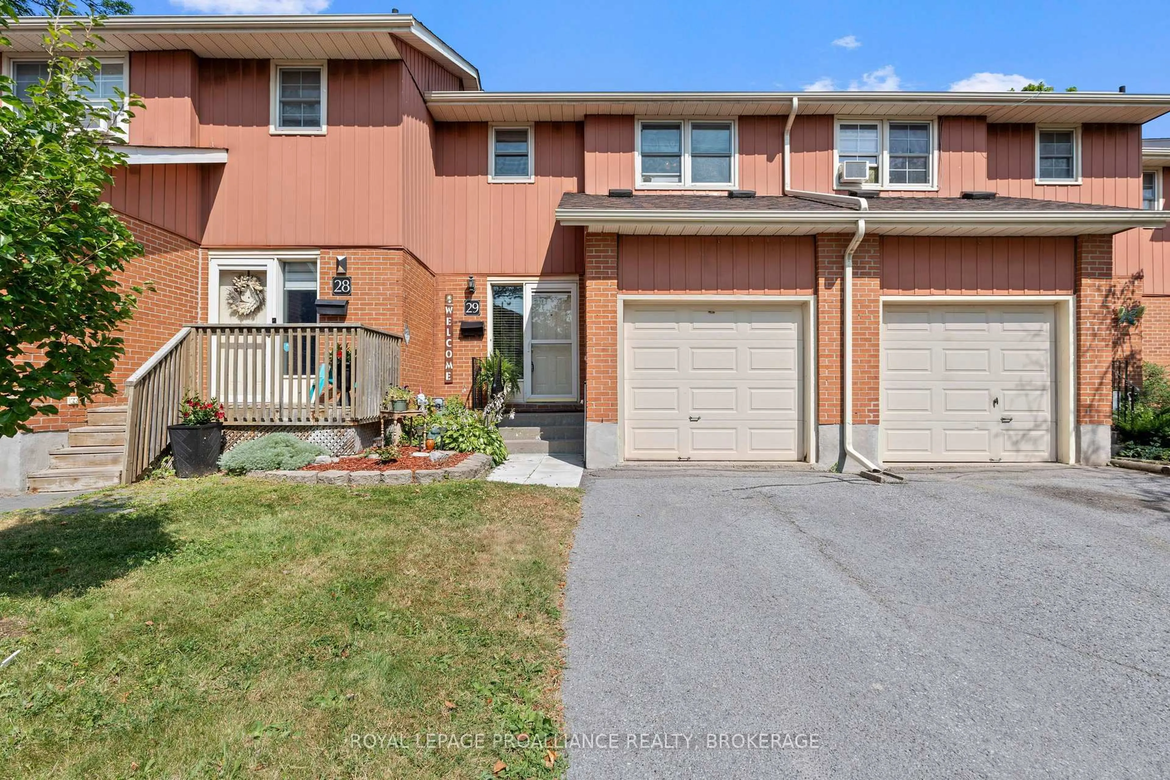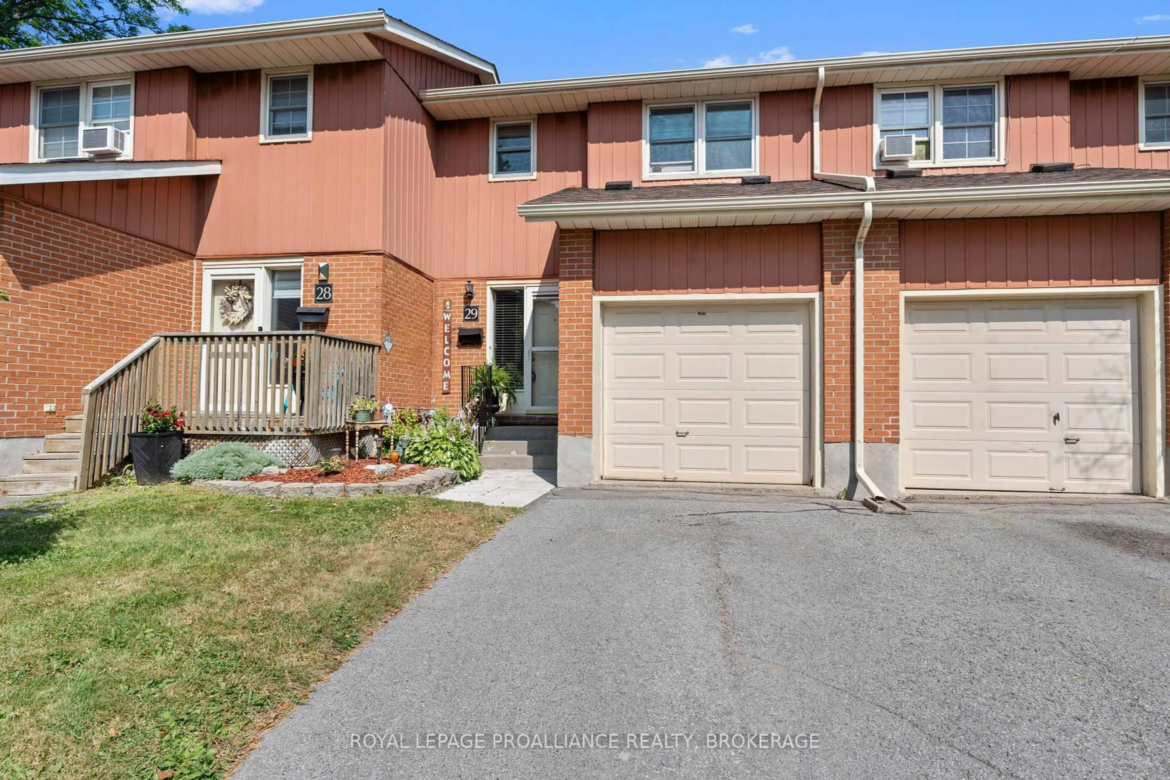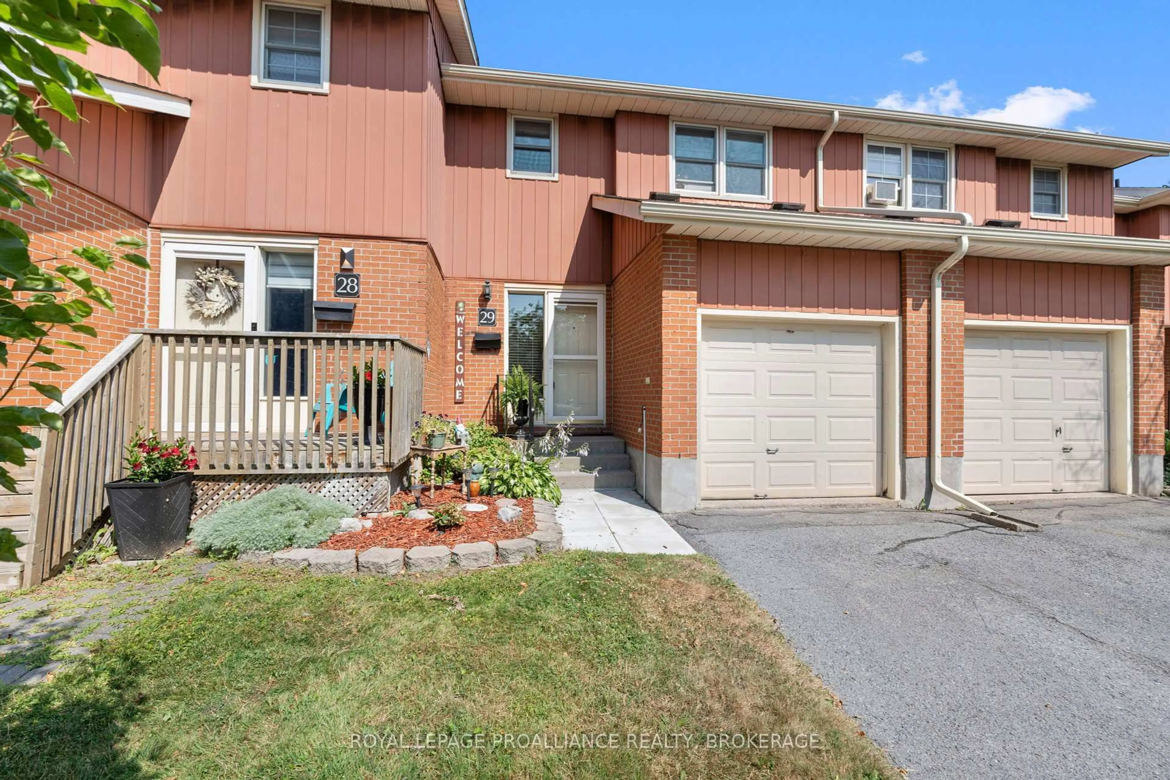19 MacPherson Ave #29, Kingston, Ontario K7M 6W4
Contact us about this property
Highlights
Estimated valueThis is the price Wahi expects this property to sell for.
The calculation is powered by our Instant Home Value Estimate, which uses current market and property price trends to estimate your home’s value with a 90% accuracy rate.Not available
Price/Sqft$380/sqft
Monthly cost
Open Calculator
Description
Welcome to this wonderful 3-bedroom, 1.5-bathroom condo townhome, ideally located on a peaceful cul-de-sac in one of the city's most desirable neighborhoods. Perfect for small families, young professionals, or savvy investors, this home combines comfort, convenience, and low-maintenance living. Step inside to a spacious living room featuring hardwood floors throughout, filled with natural light, and a well-appointed kitchen with a separate dining area. Complete with patio doors, leading to your own private backyard oasis featuring a lovely deck with composite decking and a gas barbeque hookup - perfect for entertaining! Upstairs, you'll find three generously sized bedrooms and a modern 4-piece bathroom featuring heated floors and a tub with jets - perfect for relaxing after a long day. The fully finished basement features a versatile rec room, laundry area, and an additional 2-piece bath - ideal for entertaining or relaxing. Additional features include plentiful storage space throughout, an attached single car garage, private driveway parking for one vehicle and ample visitor parking just steps away. Enjoy the ease of condo living in a quiet community with all the amenities of the city just minutes away. Within just a short drive to main city attractions such as Queens University, a multitude of grocery store options and local schools. Don't miss this opportunity - schedule you're viewing today!
Property Details
Interior
Features
Main Floor
Dining
2.43 x 2.21Kitchen
2.39 x 3.55Living
3.35 x 4.99Exterior
Parking
Garage spaces 1
Garage type Attached
Other parking spaces 1
Total parking spaces 2
Condo Details
Amenities
Bbqs Allowed, Visitor Parking
Inclusions
Property History
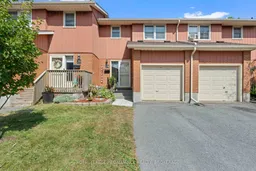 32
32