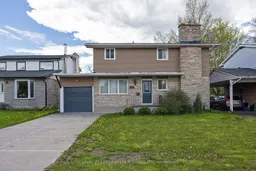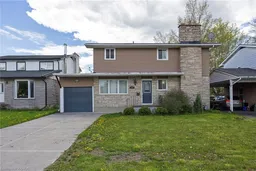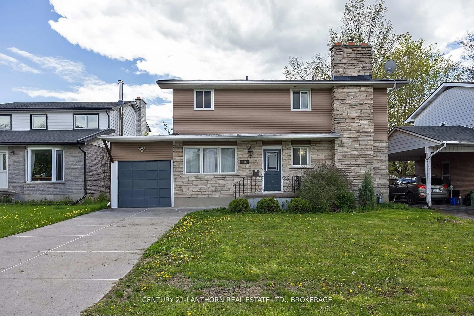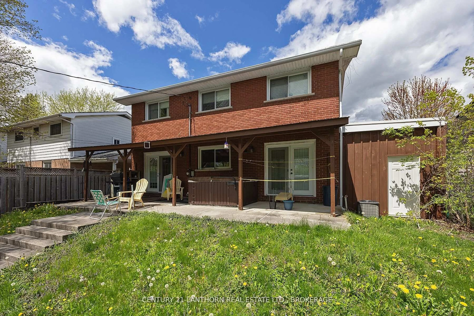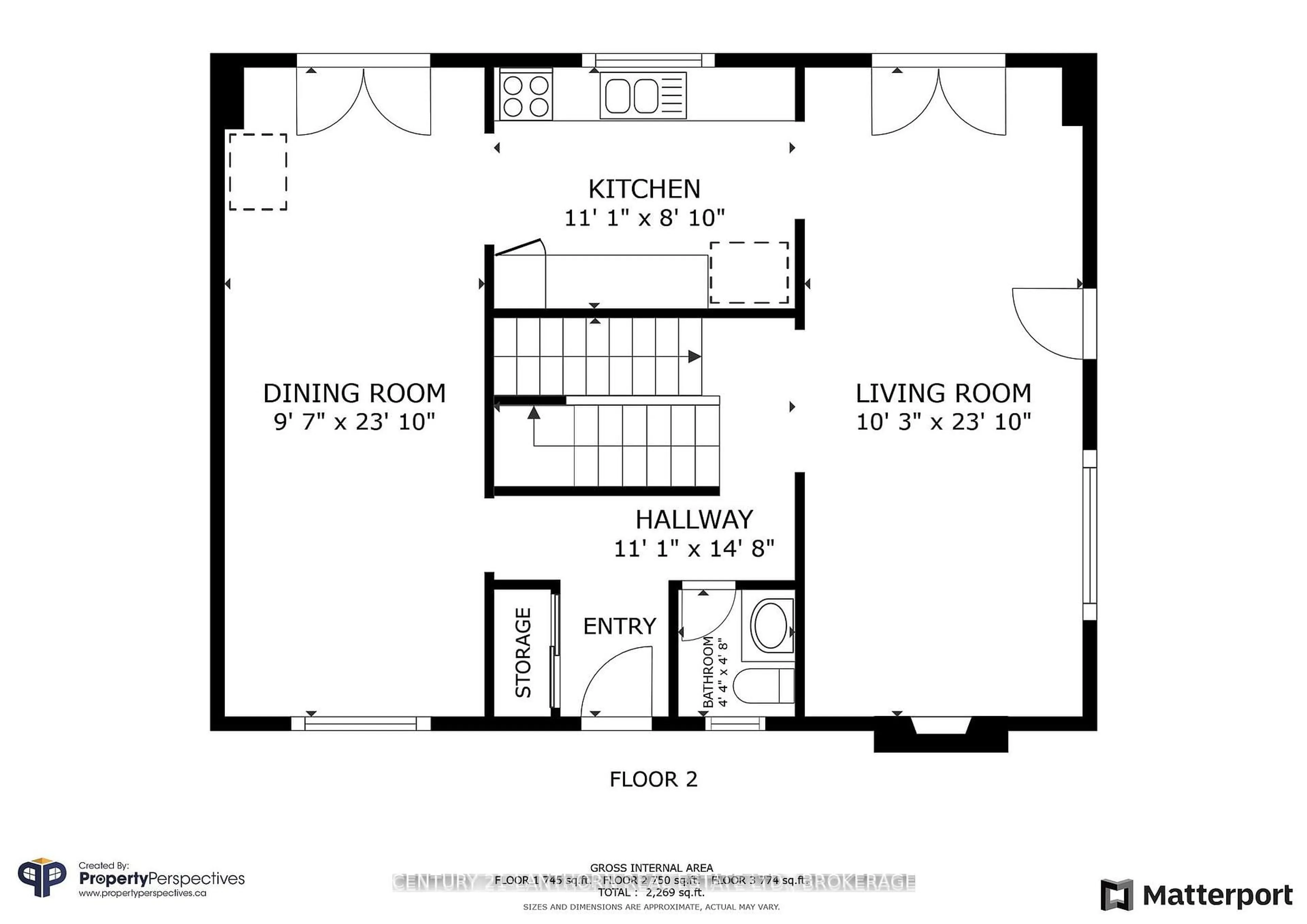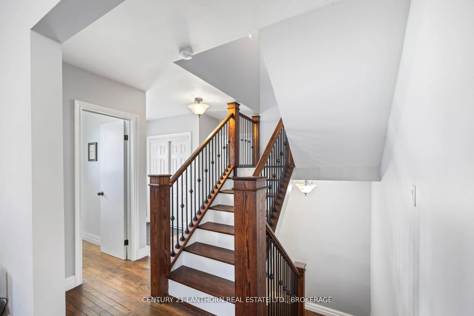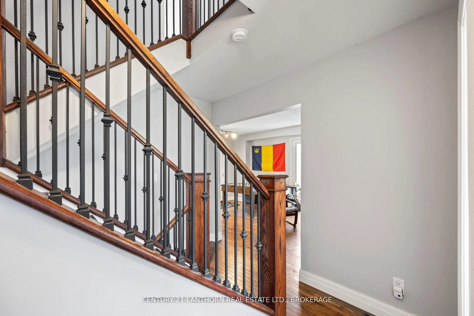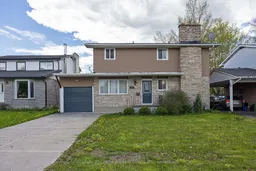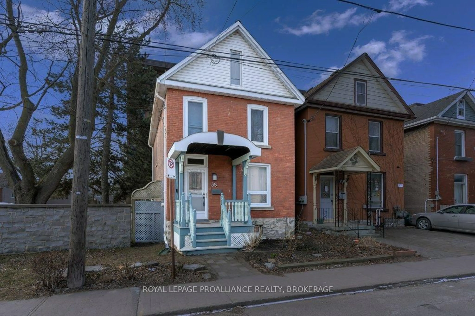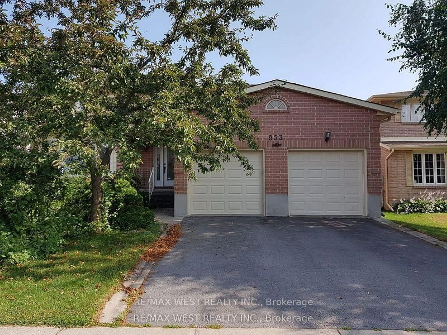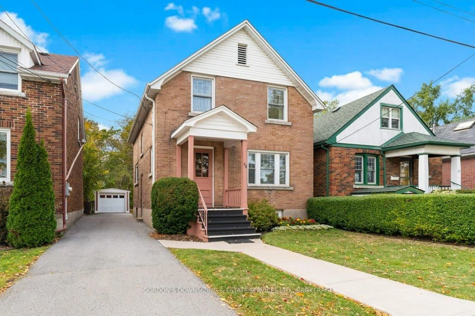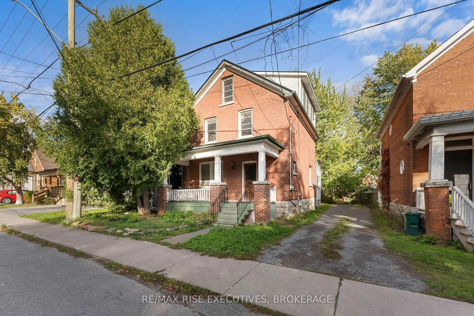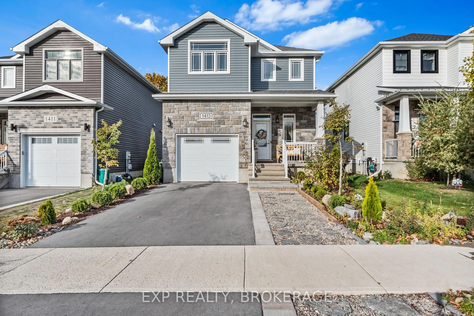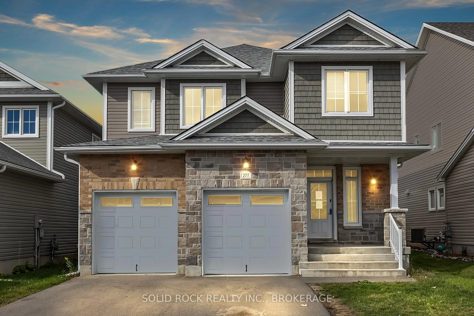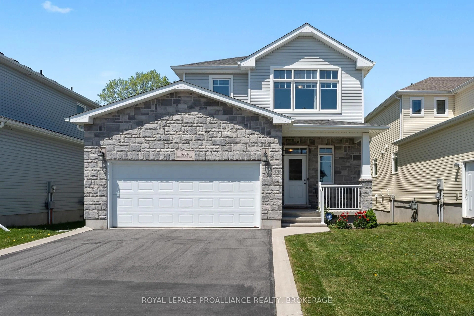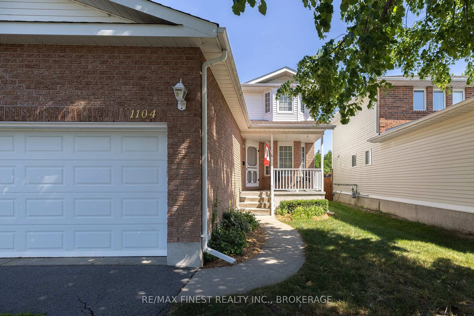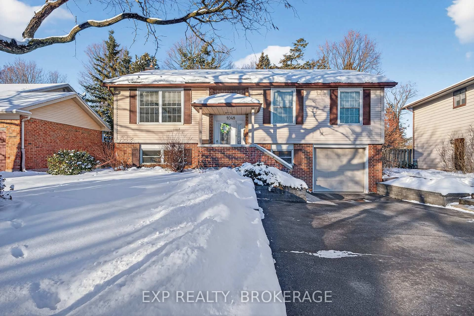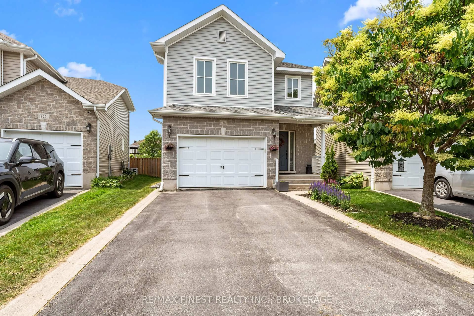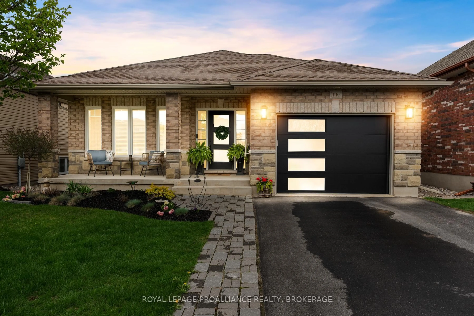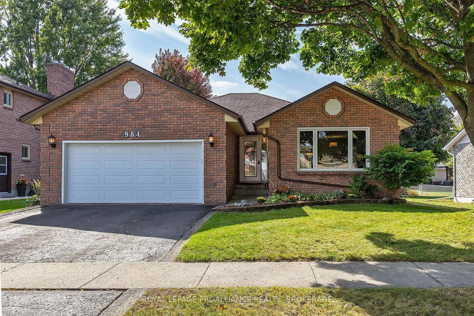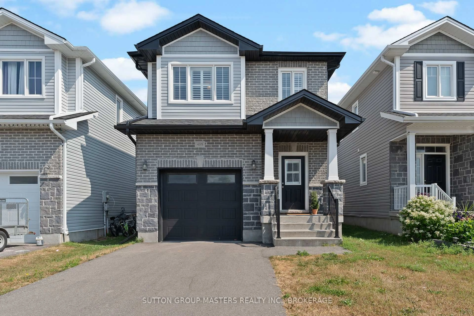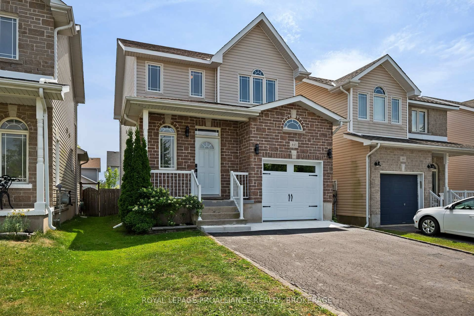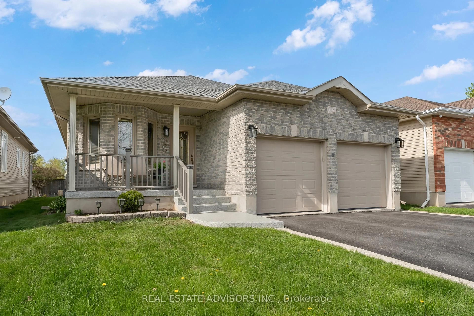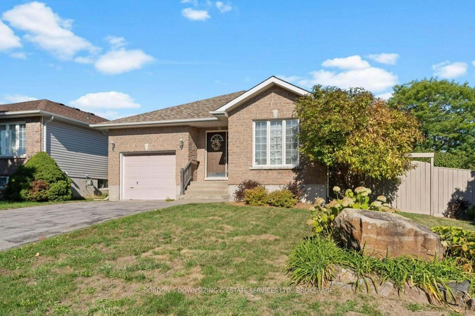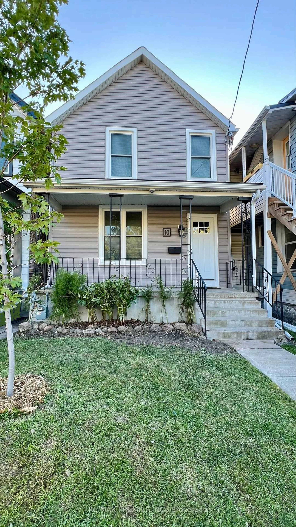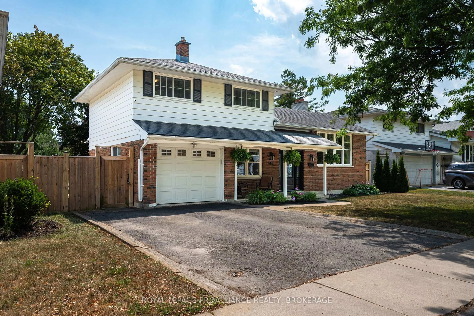58 Cliff Cres, Kingston, Ontario K7M 1A8
Contact us about this property
Highlights
Estimated valueThis is the price Wahi expects this property to sell for.
The calculation is powered by our Instant Home Value Estimate, which uses current market and property price trends to estimate your home’s value with a 90% accuracy rate.Not available
Price/Sqft$408/sqft
Monthly cost
Open Calculator
Description
SELLER MOTIVATED BRING AN OFFER! Welcome to this spacious 4+1 bedroom, 2.5 bathroom home in the heart of a vibrant, high-demand community. Just steps from top-rated schools, key government buildings, and public transit, this property is ideal as a family residence or a smart investment opportunity with potential rental income of $4,200+ per month.Inside, youll find a bright, well-designed layout with generous living spaces perfect for both everyday living and entertaining. The modern kitchen offers ample counter space, quality appliances, and flows seamlessly into the dining area with walkout access to the back deck.Upstairs, four large bedrooms provide comfort and privacy for the whole family. The fully finished basement adds even more versatility, featuring an additional bedroom and a bonus room ideal for a home office, studio, or guest suite.Step outside and enjoy your private retreat with an inground pool, hot tub, and a fully fenced backyardperfect for summer gatherings and relaxing weekends.Located in a thriving neighbourhood with excellent amenities and transit access, this home offers incredible value for families and investors alike. Dont miss outschedule your private showing today!
Property Details
Interior
Features
Main Floor
Living
7.26 x 2.92Dining
7.26 x 2.92Kitchen
3.38 x 2.69Bathroom
1.42 x 1.32Exterior
Features
Parking
Garage spaces 1
Garage type Attached
Other parking spaces 4
Total parking spaces 5
Property History
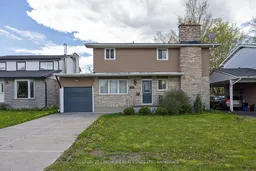 24
24