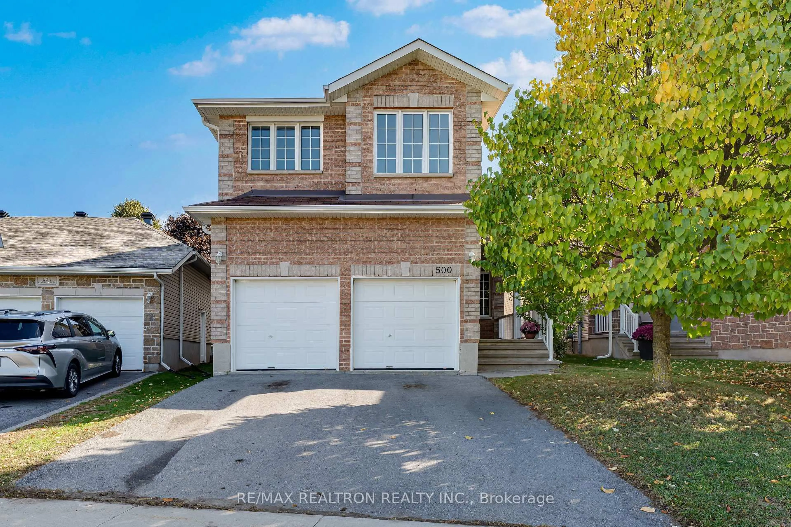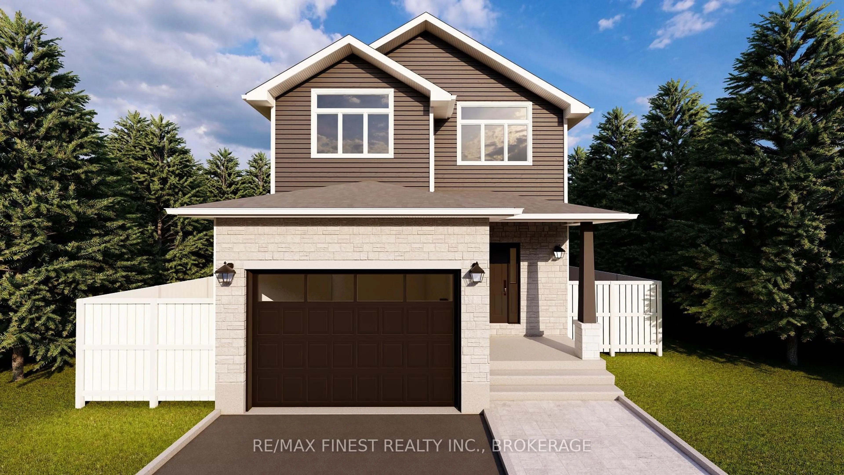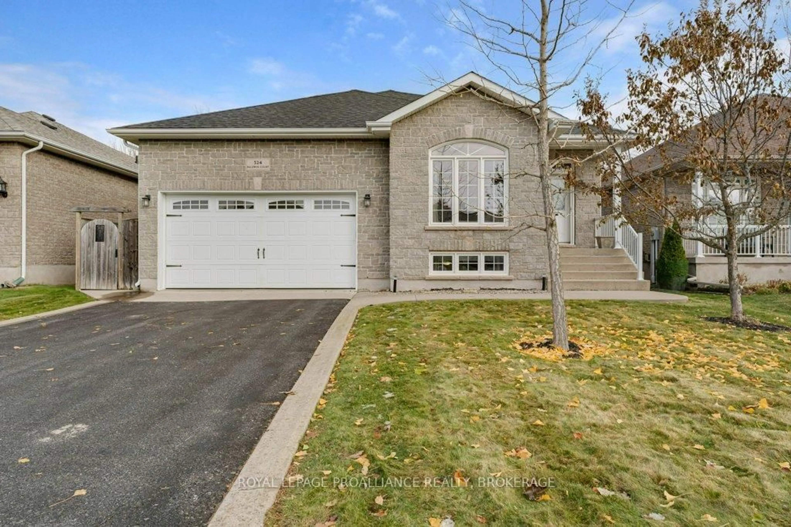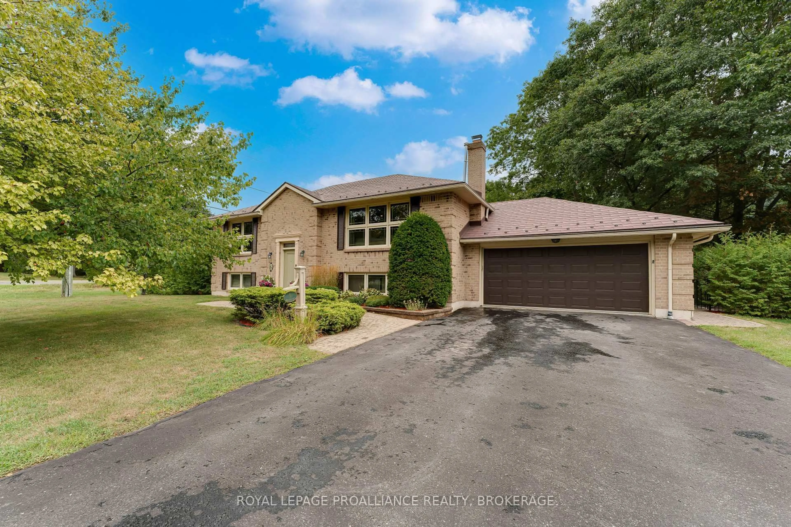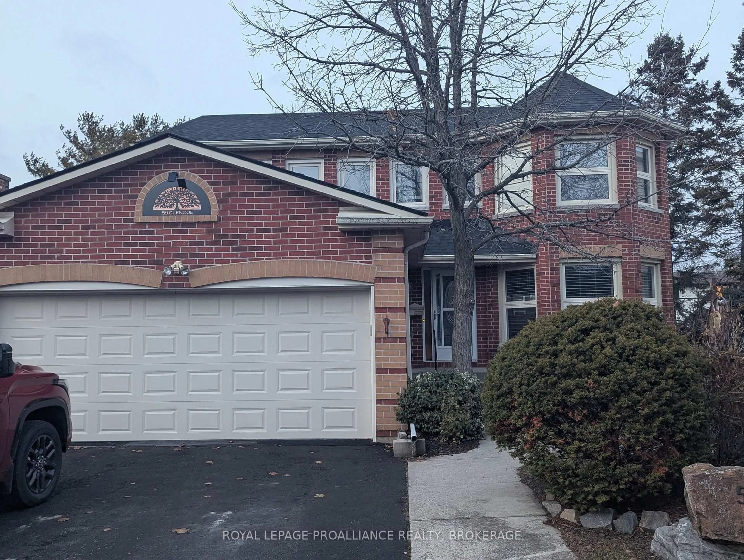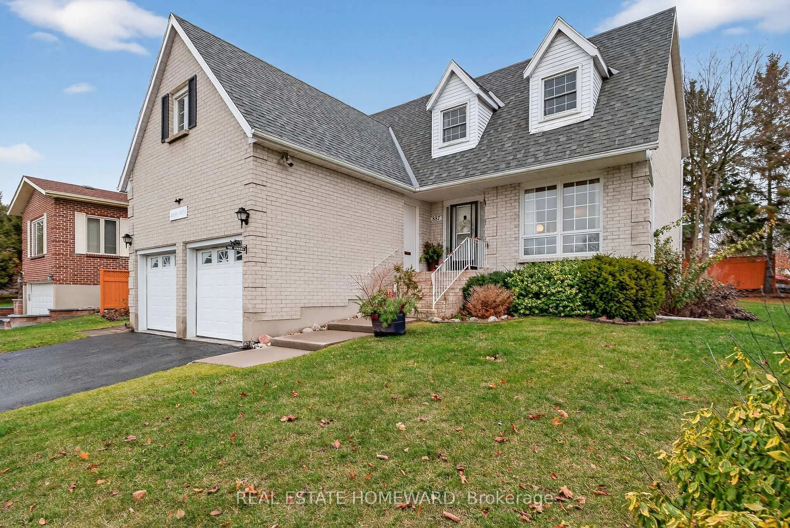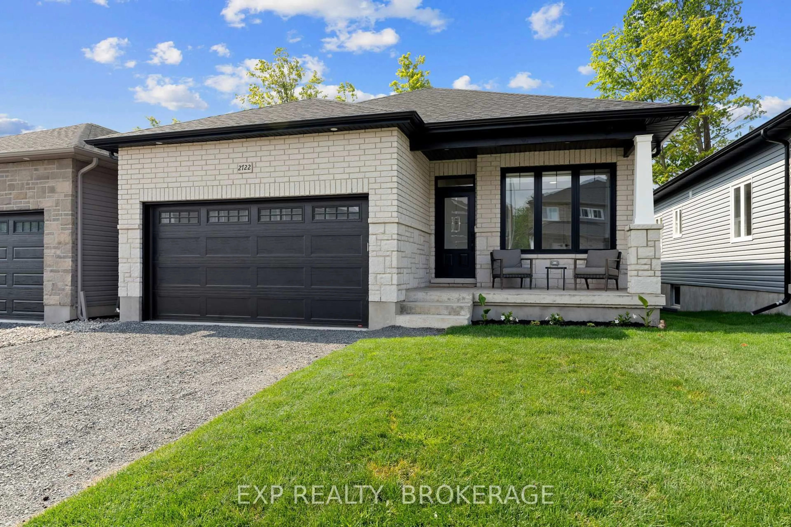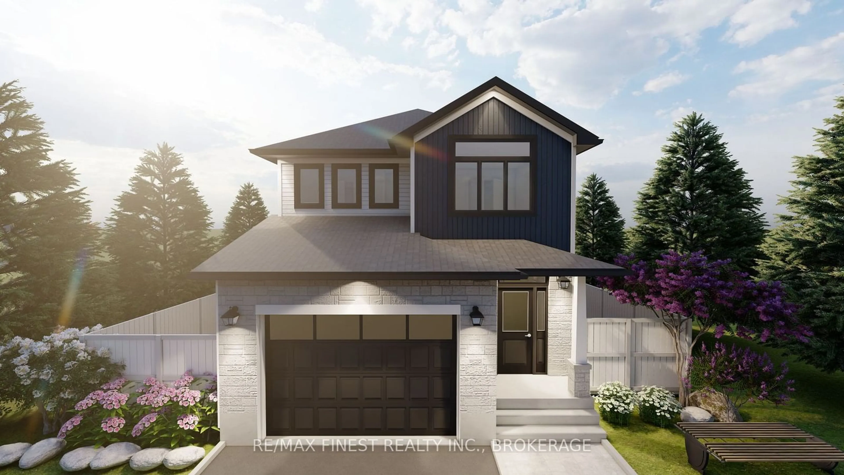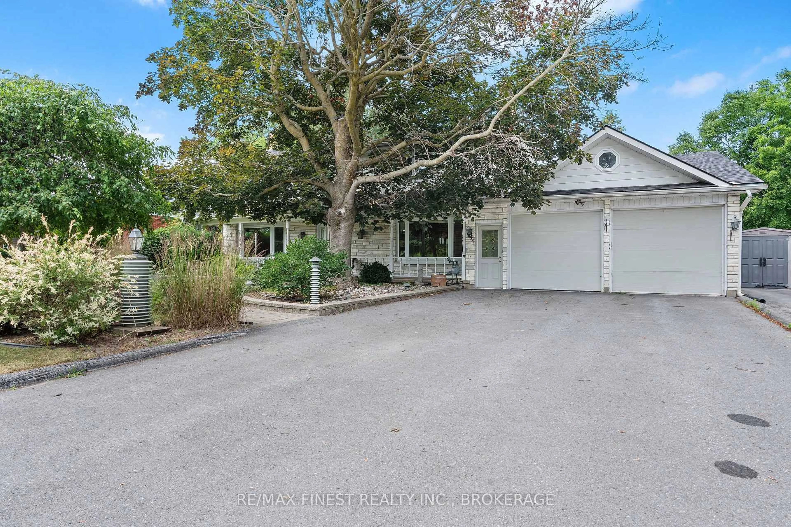Welcome to 1609 Providence Crescent This Home Truly Has It All! Located in the highly sought-after Cataraqui North neighbourhood, this beautifully updated 2-story home offers the perfect blend of comfort, style, and functionality. Featuring a spacious double car garage, covered front porch, beautifully landscaped gardens and fantastic curb appeal, this home is ready to impress. Step inside to a bright and welcoming layout, featuring a circular staircase and spacious great room with large windows, updated lighting and a cozy gas fireplace -ideal for quiet nights in... or Love to host? You'll appreciate the open kitchen with a center island, walk-in pantry, and generous dining area -- all right next to the patio doors that lead to a large deck with a hot tub, all overlooking a fully fenced, landscaped backyard that's perfect for entertaining or relaxing in your own private oasis. Upstairs, you'll find three large bedrooms, including a luxurious primary suite with a private spa-like ensuite featuring double sinks, a glass shower, and a soaker tub. Also an updated main bathroom and a large open family room on the second level adds the perfect space for movie nights, a home office, or a playroom. The expansive lower level offers endless potential and is ready for your personal finishing touches - imagine a home gym, media room, or guest suite! Don't miss your chance to call this exceptional property home. Schedule your private viewing today!
Inclusions: Existing Smoke Detector and Carbon Monoxide Detector, Existing Window Coverings, Existing Fridge, Stove, Dishwasher and built in Microwave, Existing Washer and Dryer, Existing Garage Door Opener. Existing Hot Tub
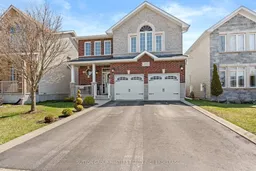 46
46

