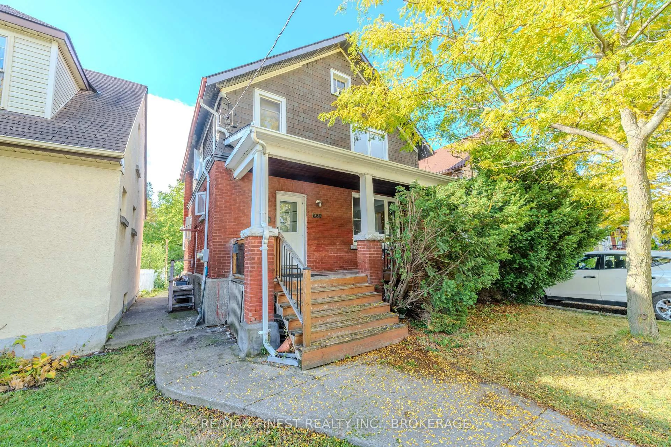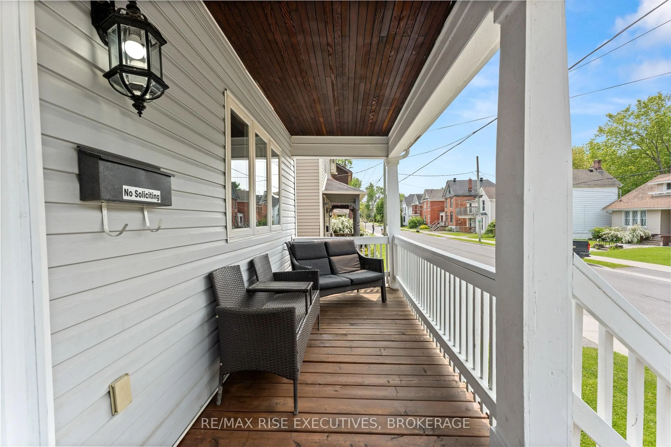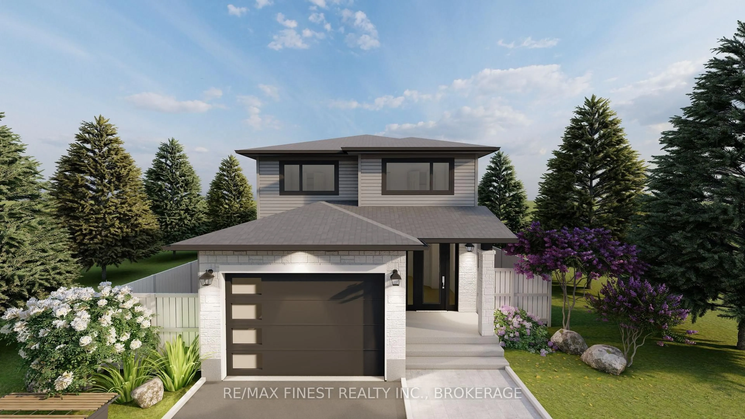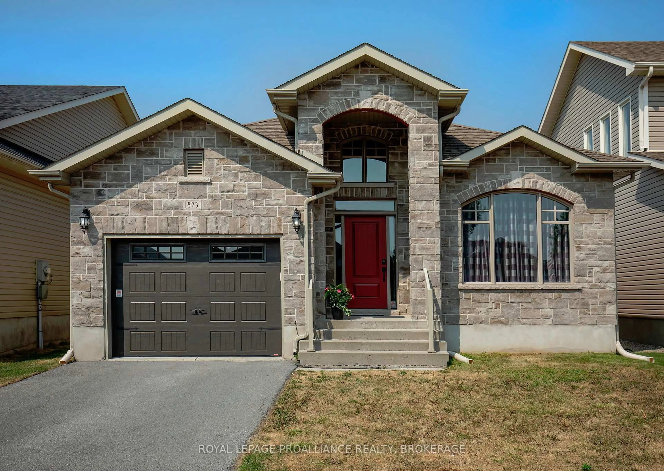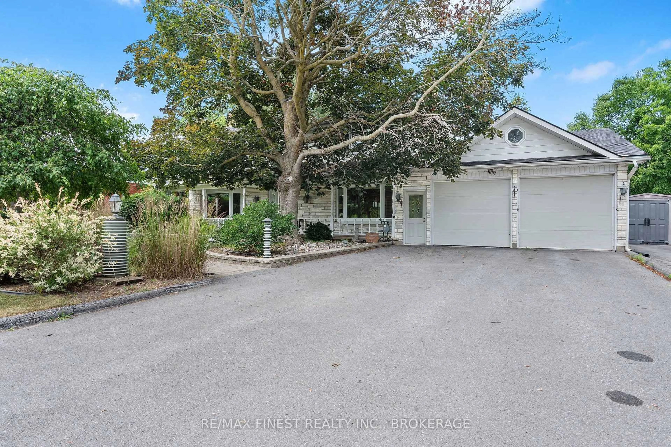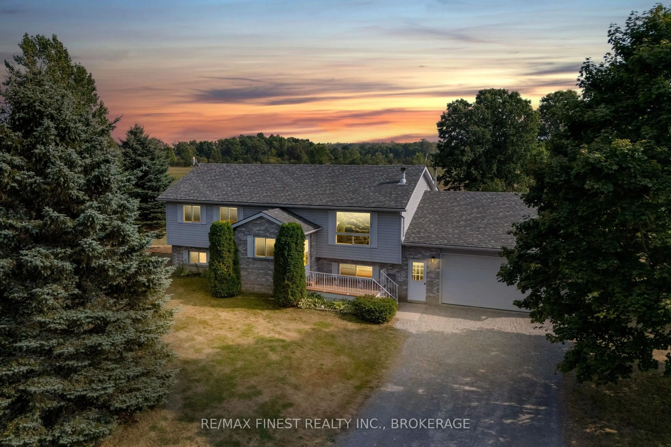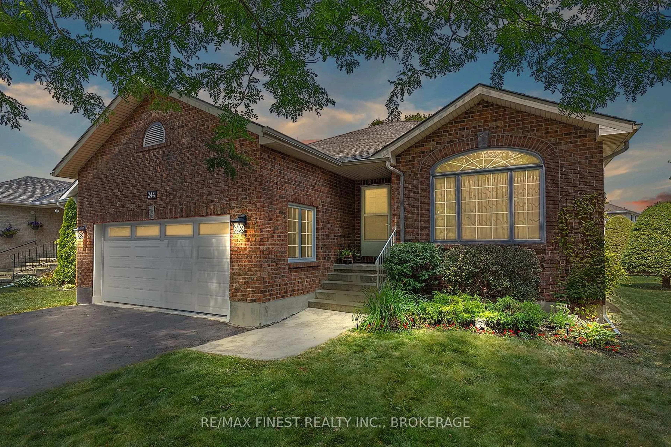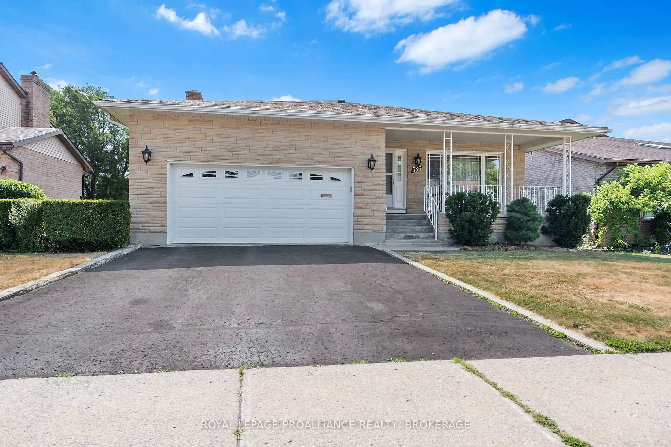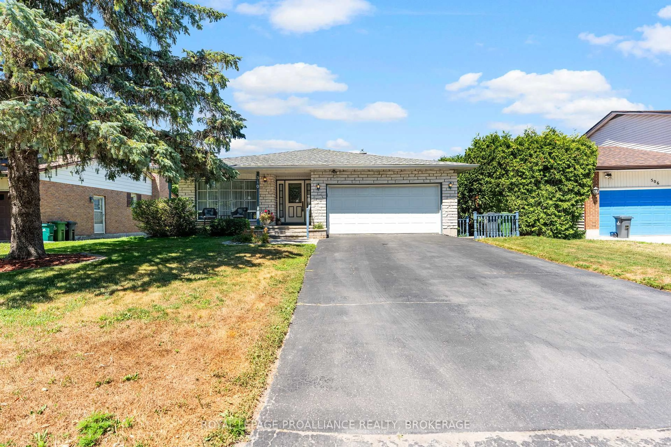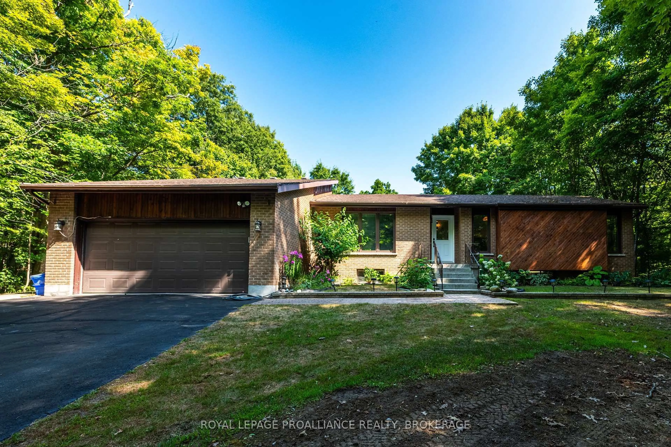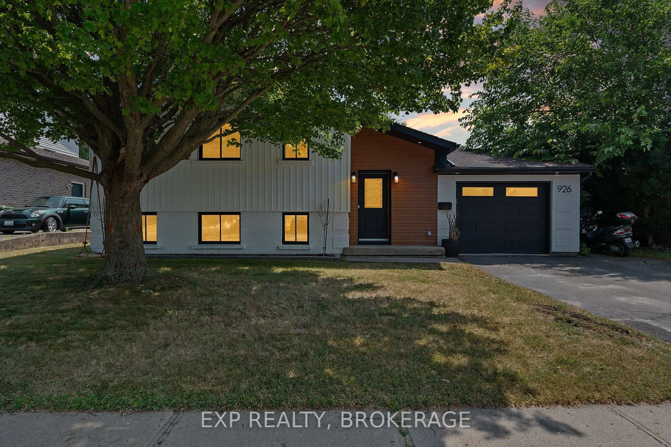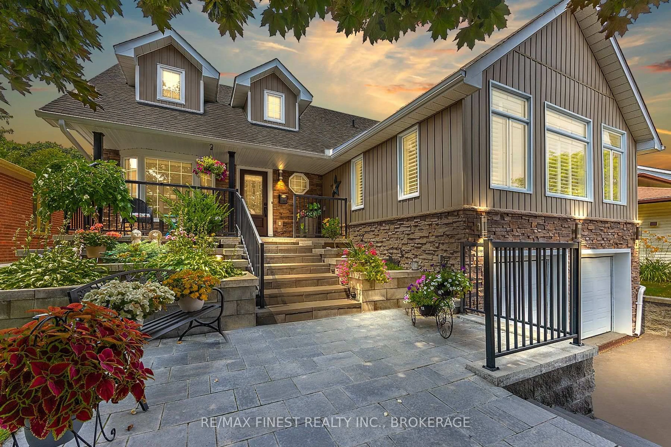Live comfortably while also generating income from your very own legal secondary suite! This beautifully built home offers unique opportunity, with the main unit offering 1,289 sq/ft of finished living space with 2 bedrooms, 2 full baths and loaded with features including large kitchen with centre island, appliances included and walk-in pantry all overlooking the dining room and a spacious living room with pot lighting and patio doors to a large fully fenced rear yard with cedar deck and stairs to interlocking patio with storage shed. The primary bedroom offers a walk-in closet and 4-piece ensuite plus large main floor laundry room with upright freezer. The lower level features a legal secondary suite with 2 bedrooms, 1 bathroom and separate laundry with appliances included! Full kitchen, large bright living room, 3-piece bathroom and primary bedroom with walk-in closet. Beautifully landscaped with concrete walkway, this is a fantastic opportunity, located on a quiet street in popular neighbourhood just steps to park, splash pad and an easy commute to all west end amenities.
Inclusions: Garage Door Opener, Metal Shelving in Garage, Dehumidifiers, Shed. Main Floor: Fridge, Stove, Microwave, Washer/Dryer, Upright Freezer, Window Coverings, Light Fixtures, Living Room TV & Mount. Basement: Fridge, Stove, Microwave, Washer/Dryer, Window Coverings, Light Fixtures
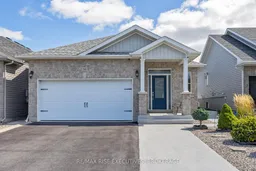 50
50

