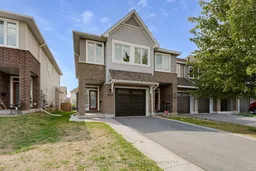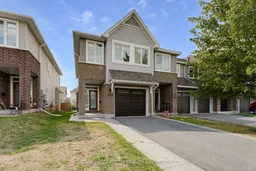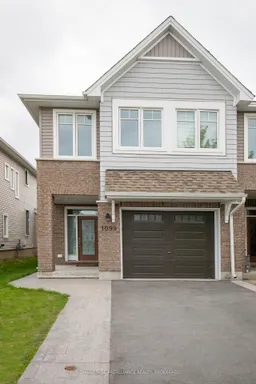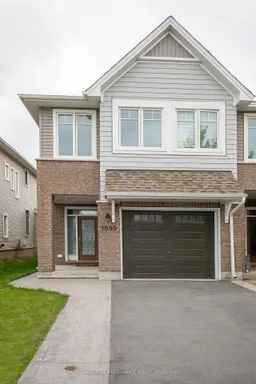This Stunning, End-Unit Townhome in Woodhaven is the perfect family home. Built by Tamarack Homes, this Cambridge model features around 2150sqft of finished living space and showcases modern elegance and functional design. As you enter, you will appreciate the open-concept main floor that is filled with natural light and features hardwood flooring and a cozy gas fireplace. Not to mention a chef-inspired kitchen with granite countertops, a large pantry, stainless steel appliances (including a gas range), and tile flooring. Upstairs, you will find three spacious bedrooms, a full main bathroom and a convenient second-floor laundry room. You will fall in love with the large primary suite with walk-in closet and luxurious ensuite featuring a soaker tub and a separate shower. Hardwood continues throughout the upper level, enhancing the warm and upscale feel. The finished basement rec room is perfect for a TV room or playroom for young children. Step outside to a low-maintenance backyard featuring a deck and large stone patio, perfect for entertaining or enjoying quiet mornings with coffee overlooking the peaceful ravine. Don't miss your chance to own this exceptional home in a growing family-friendly neighbourhood close to schools, parks, shopping, and transit.
Inclusions: Refrigerator, Stove, Dishwasher, Washer, Dryer, All Attached Light Fixtures, All Window Coverings, Garage Door Equipment







