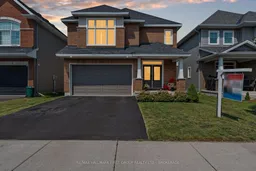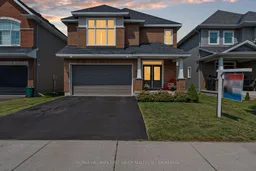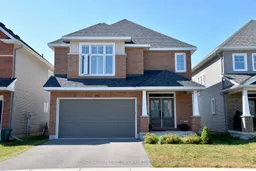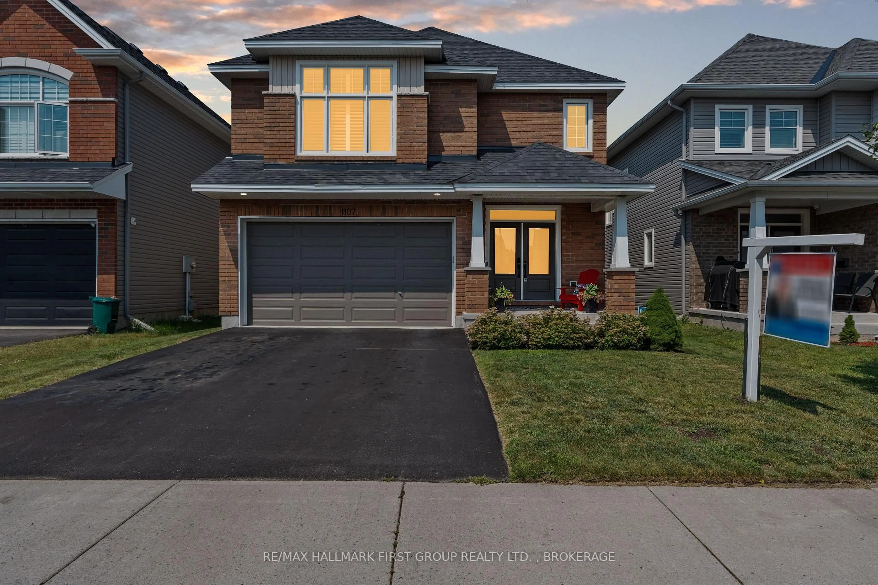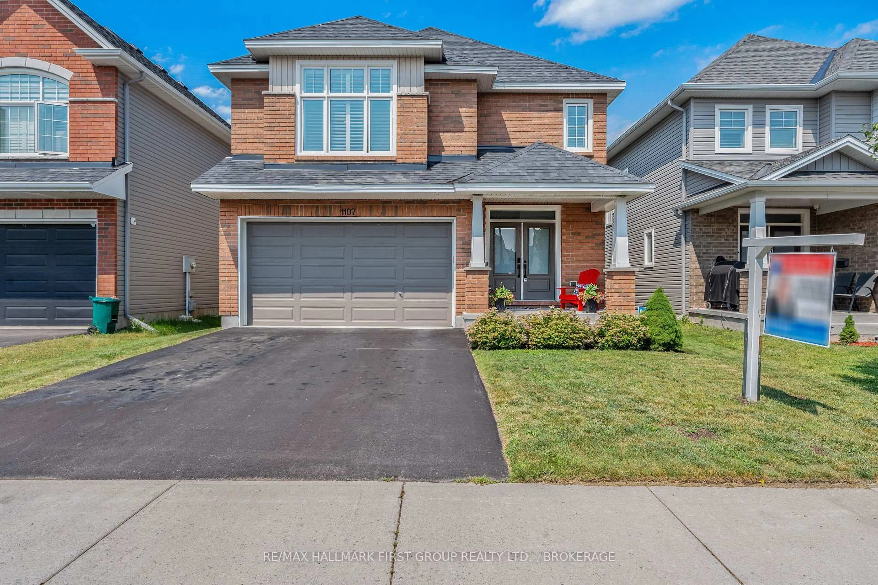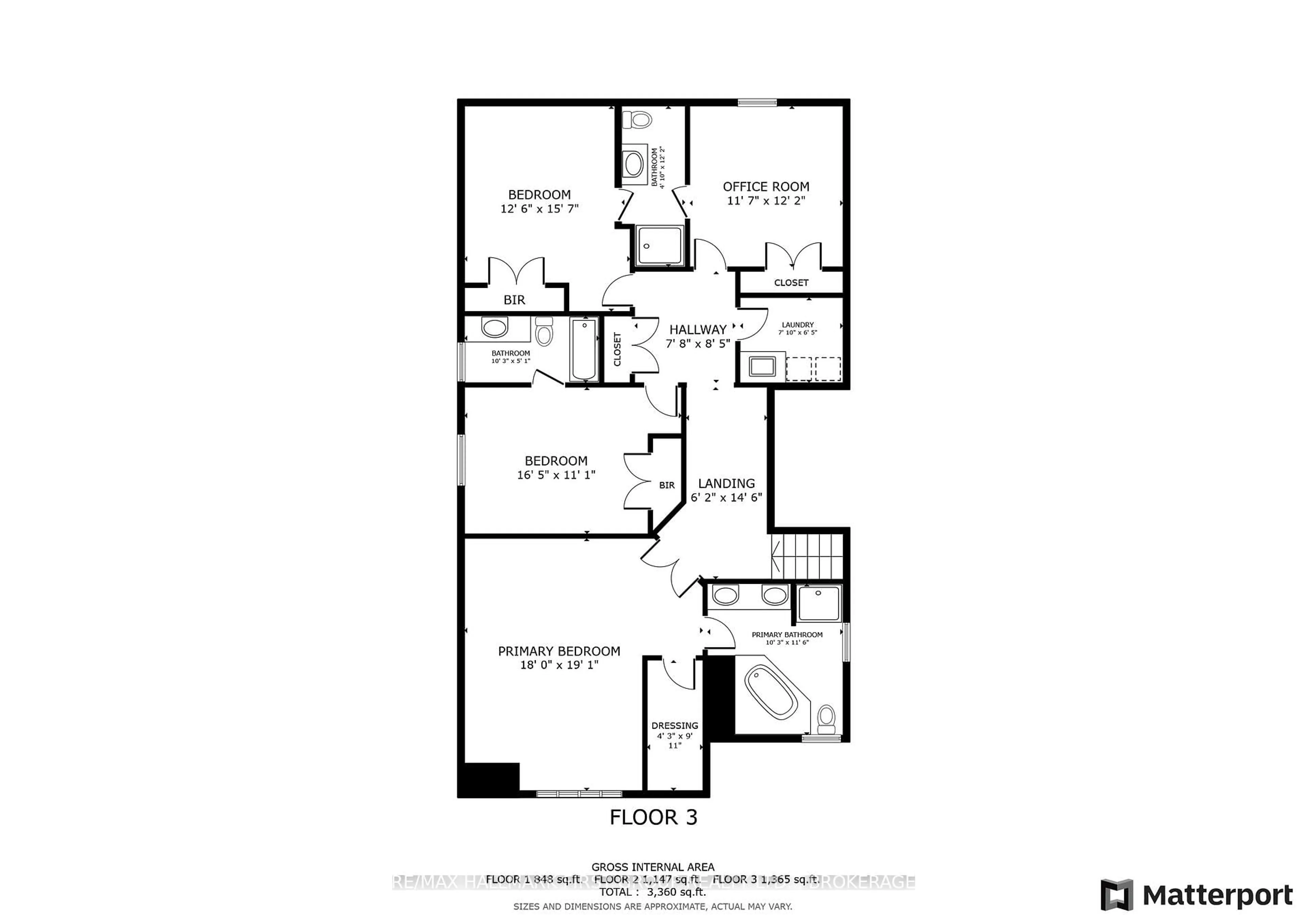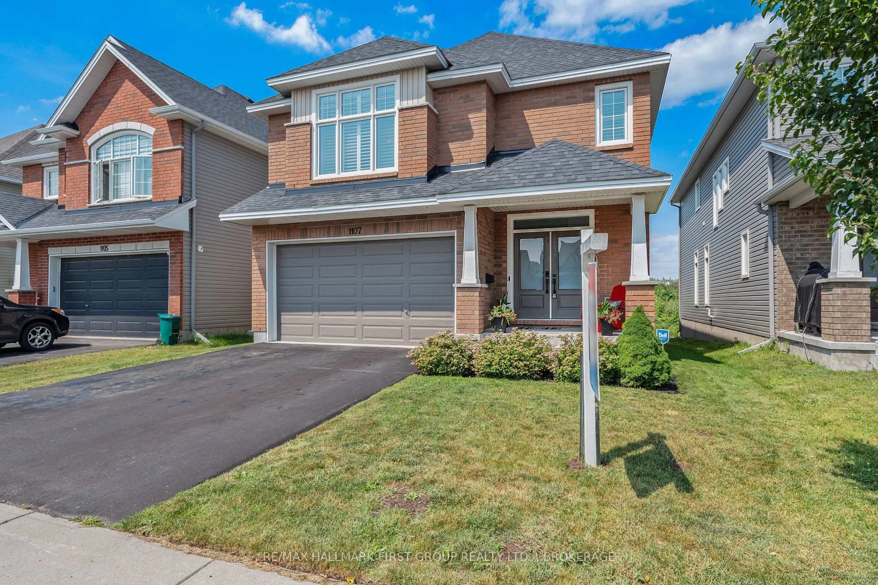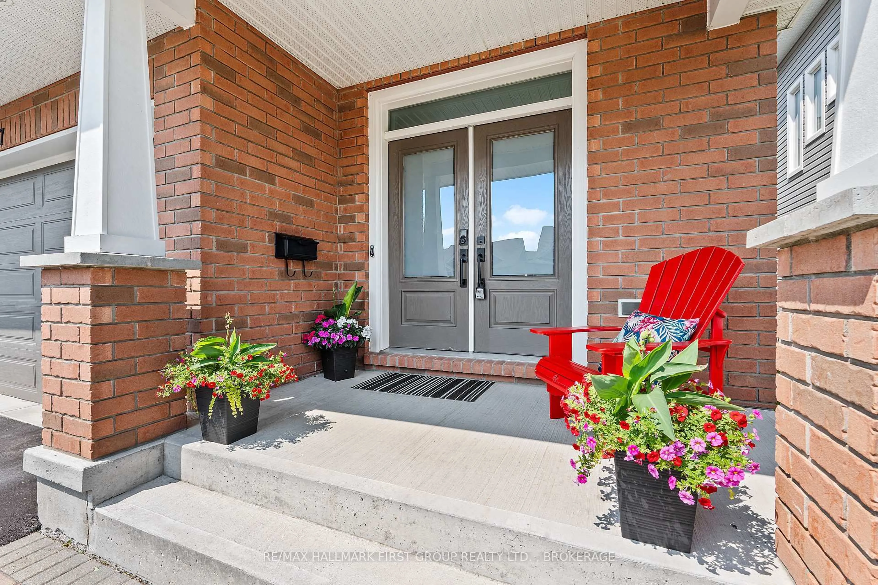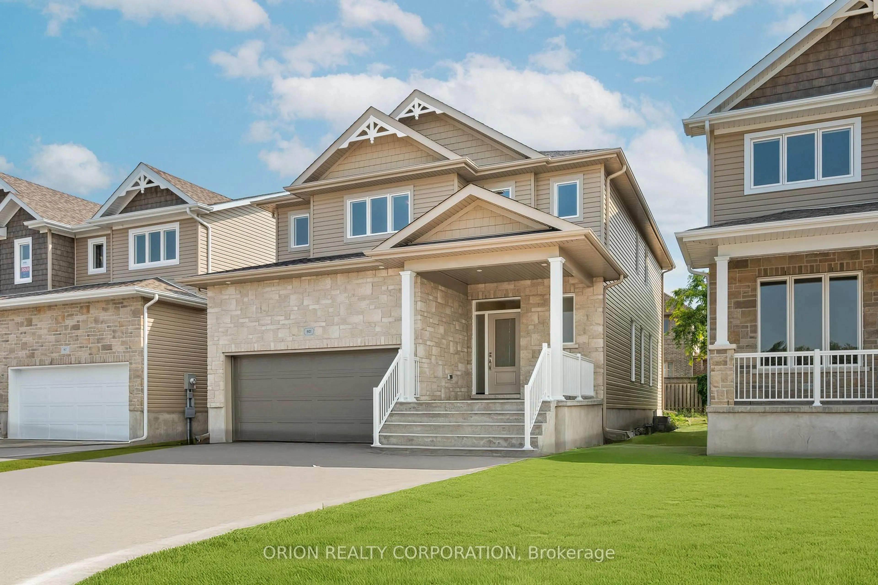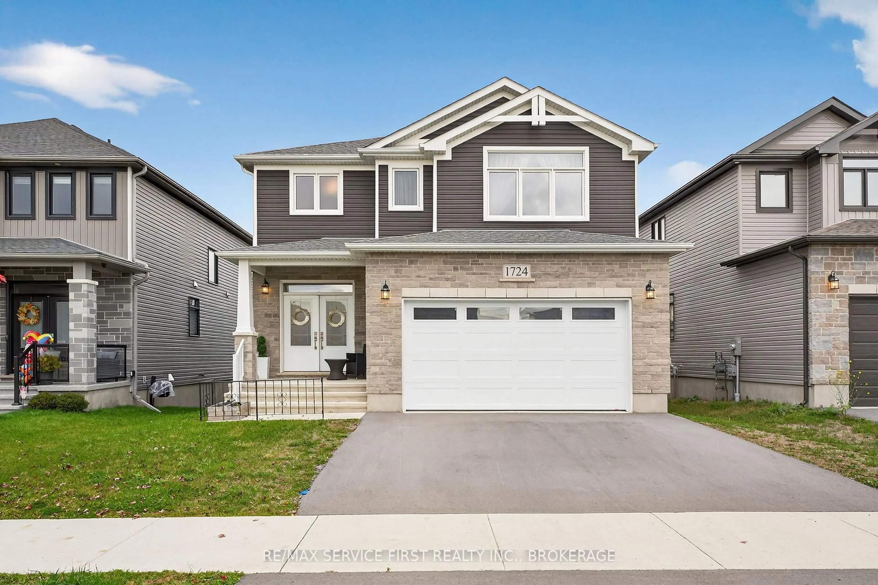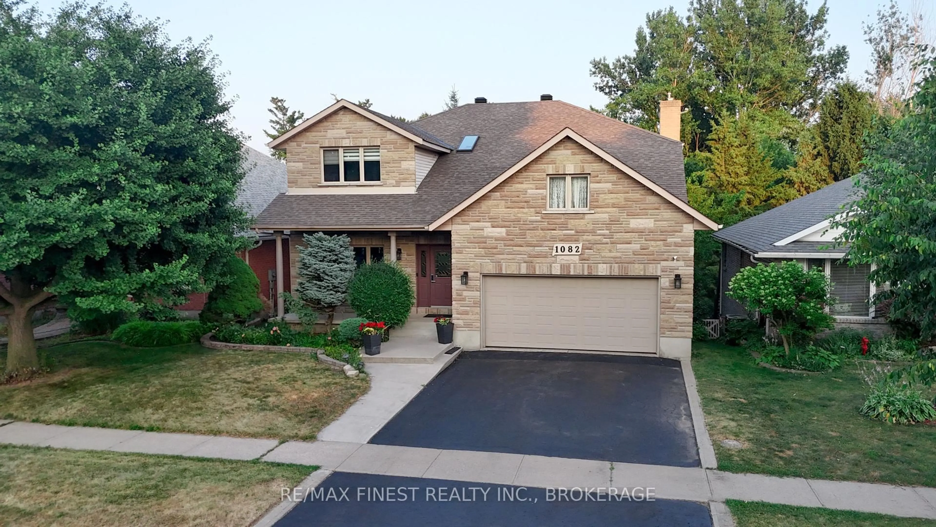1107 Woodhaven Dr, Kingston, Ontario K7P 0R7
Contact us about this property
Highlights
Estimated valueThis is the price Wahi expects this property to sell for.
The calculation is powered by our Instant Home Value Estimate, which uses current market and property price trends to estimate your home’s value with a 90% accuracy rate.Not available
Price/Sqft$329/sqft
Monthly cost
Open Calculator
Description
Step into this breathtaking, two-story beauty in the coveted Woodhaven community! Offering over 3000 sqft of luxurious living space, this home features 4 expansive bedrooms, 4.5 stylish bathrooms, central air, alarm system, soaring 9-ft ceilings, and elegant California shutters throughout. The grand foyer opens to a seamless, open-concept layout, where the oversized living room with a cozy gas fireplace steals the show, complemented by stunning hardwood and ceramic floors. The modern, chef-inspired kitchen is a dream, showcasing stainless steel appliances, recessed lighting, a walk-in pantry, and striking granite and quartz countertopsplus, a spacious breakfast bar perfect for family gatherings. The sleek, contemporary dining room is ready for your next dinner party!From the double-car garage, enter a convenient mudroom with dual closets, including a walk-in for all your storage needs. Upstairs, the spacious primary bedroom is your personal oasis, featuring a large walk-in closet and a spa-like ensuite with double sinks, a soaking tub, and a separate shower. Three more generously sized bedrooms, two full bathrooms, a laundry room, and a linen closet complete the second floor.The professionally finished lower level is an entertainers dream, with a custom bar, cozy fireplace, recessed lighting, and engineered hardwood flooring that creates the perfect vibe for both lively gatherings and quiet nights in. Plus, a fourth bathroom and additional storage space add extra convenience. Step outside to enjoy your private outdoor space with a brand-new 6-foot pressure-treated privacy fence and side gate (installed May 2024). Ideally located near shopping, schools such as St Genevieve & Cataraqui Woods Elementary School, and parks, this showstopper home is a must-see!
Property Details
Interior
Features
Main Floor
Living
3.81 x 8.73hardwood floor / California Shutters
Dining
4.8 x 3.71hardwood floor / California Shutters / Pantry
Kitchen
4.88 x 4.88Double Sink / Tile Floor / Pantry
Exterior
Features
Parking
Garage spaces 2
Garage type Attached
Other parking spaces 2
Total parking spaces 4
Property History
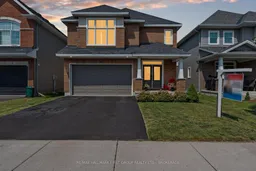 40
40