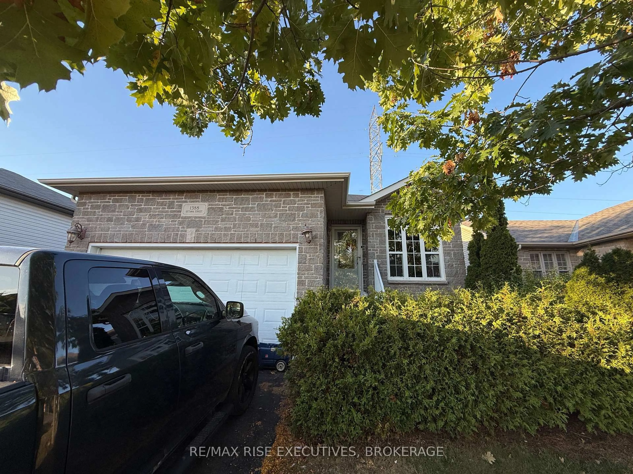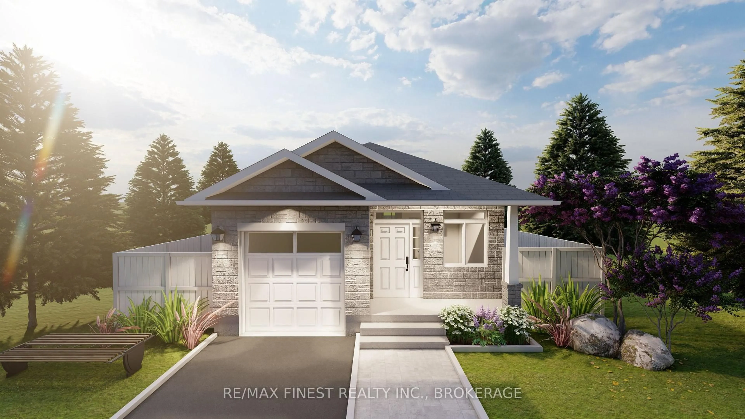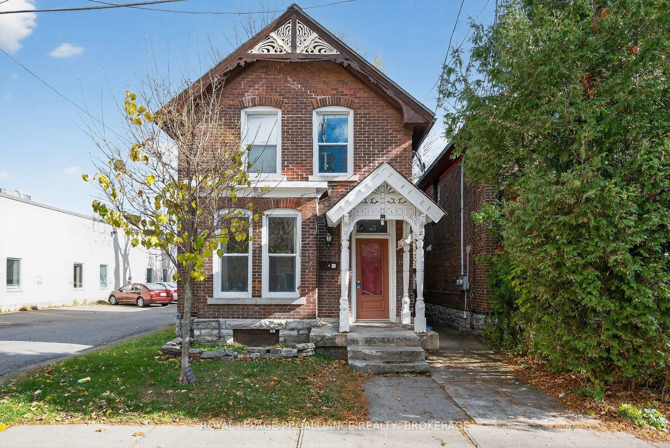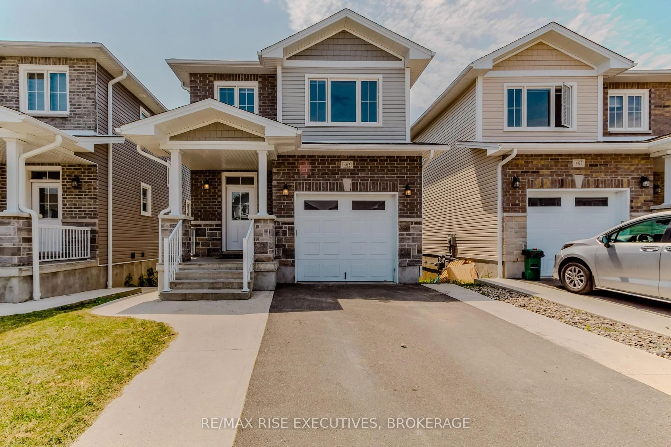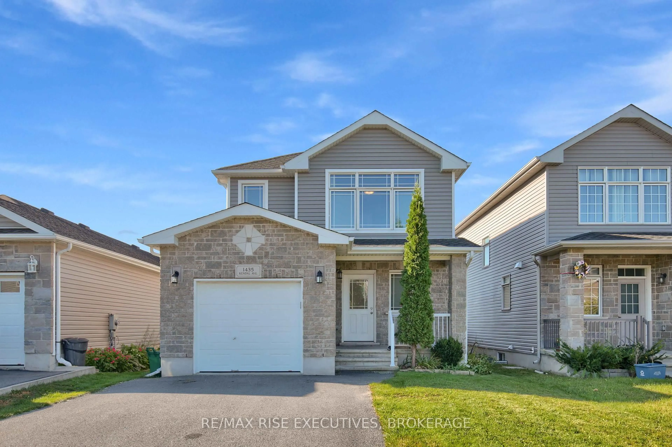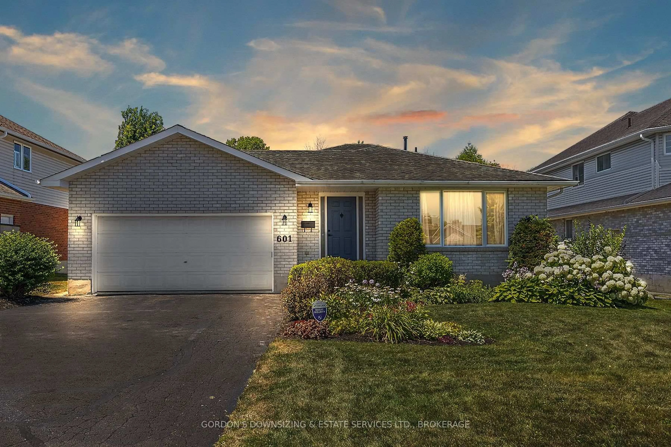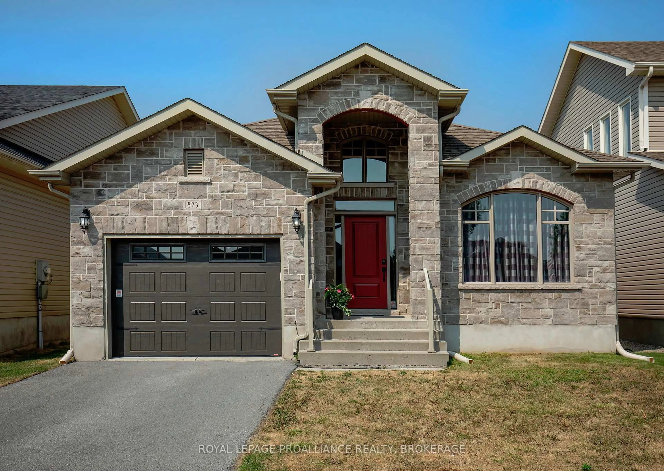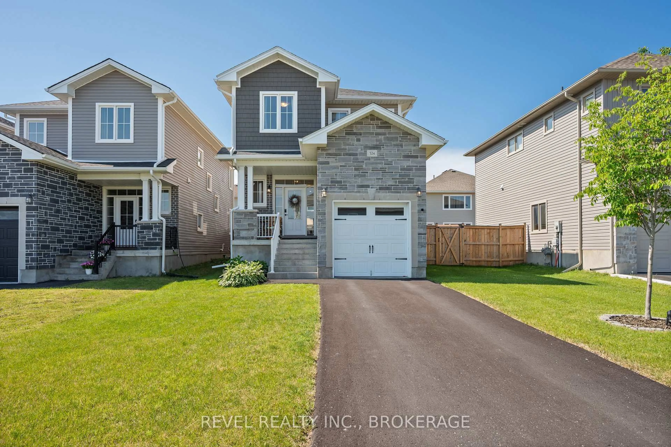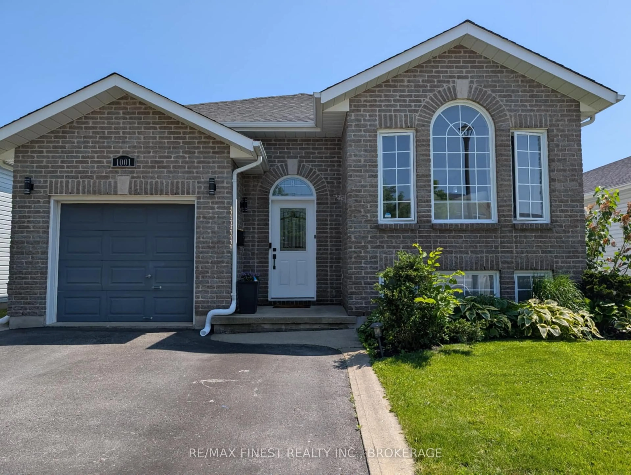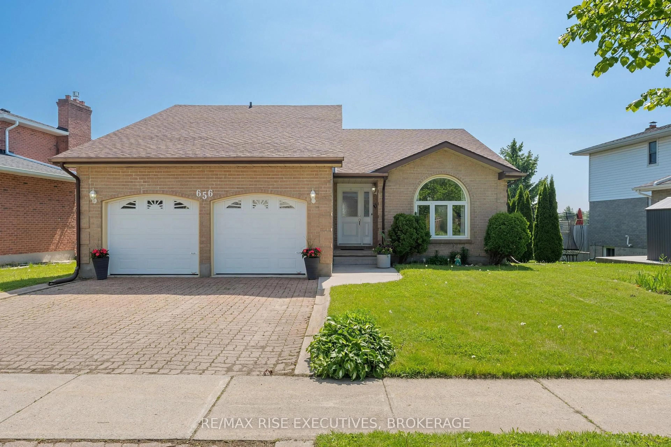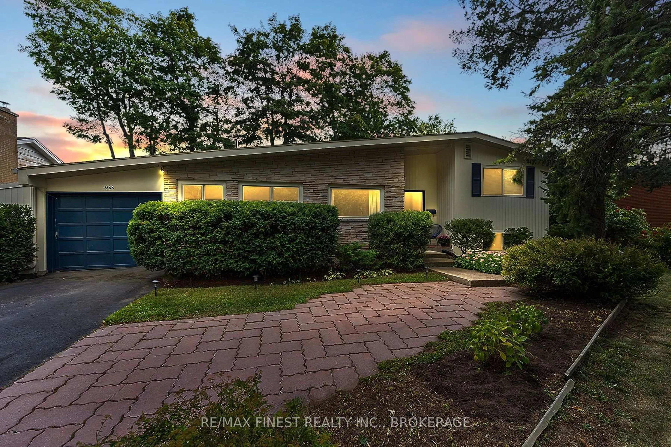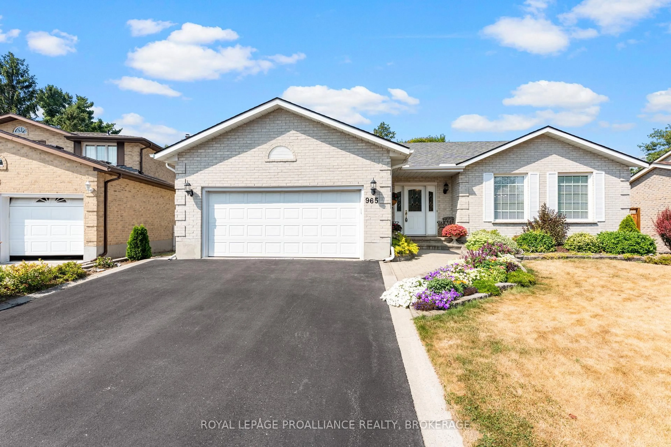Step Into Luxury And Style With This Impeccably Maintained, Six-Year-New North-Facing Home, Perfectly Positioned In One Of Kingston's Most Coveted Neighbourhoods. Set On A Premium Ravine Lot With No Sidewalk And Stunning Scenic Pond Views, This 3-Bedroom, 3-Bathroom Home Seamlessly Blends Elegance, Comfort, And Functionality. From The Moment You Enter, You'll Be Welcomed By 9-Foot Ceilings, Rich Hardwood Flooring, And Expansive Windows That Flood The Main Floor With Natural Light Creating A Bright, Sun-Filled Atmosphere That Lasts All Day. The Chef-Inspired Kitchen Boasts Quartz Countertops, A Spacious Island, A Walk-In Pantry, And Stylish Pot Lights And Light Fixtures That Add A Touch Of Sophistication. The Wide Front Porch, Extended Driveway, And Deep Lot Enhance Both Curb Appeal And Practical Living. Upstairs Features Three Generously Sized Bedrooms, Excellent Closet Space, And A Convenient Second-Floor Laundry Room. The Finished Basement Offers A Versatile Open Space Ideal For Kids Play, Entertaining, Family Gatherings, Or Guest Stays, Along With A Rough-In For A Future Bathroom. Located Just Minutes From Highway 401, Public Transit, Top-Rated Schools, And Major Retail Destinations Like Walmart, Costco, And Local Shopping Centres, This Turnkey Property Is A Rare Opportunity In A Prime Kingston Location. Book Your Private Tour Today!
Inclusions: Gas Stove, Dishwasher, Fridge, Washer & Dryer, Door Bell With Camera
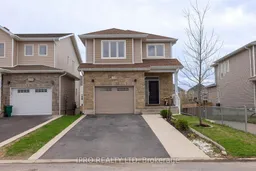 44
44

