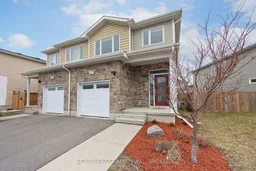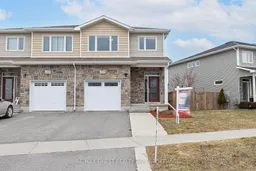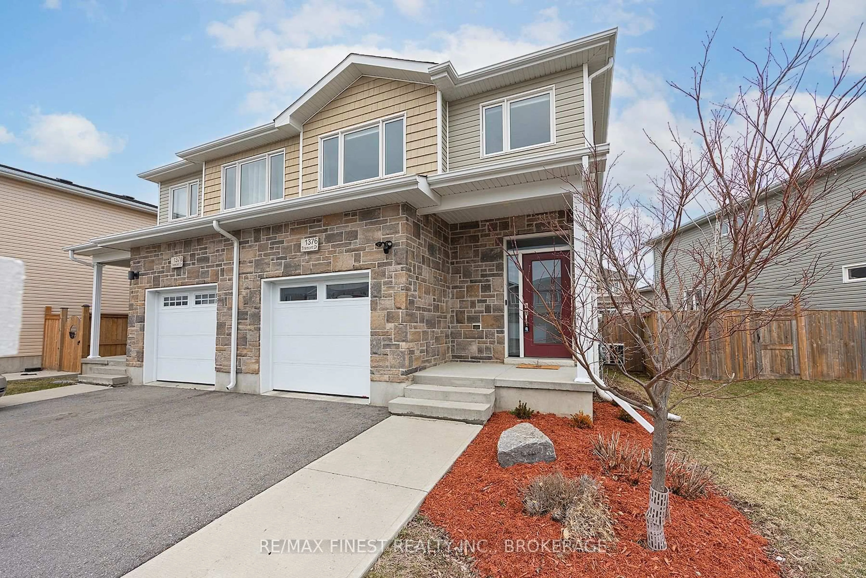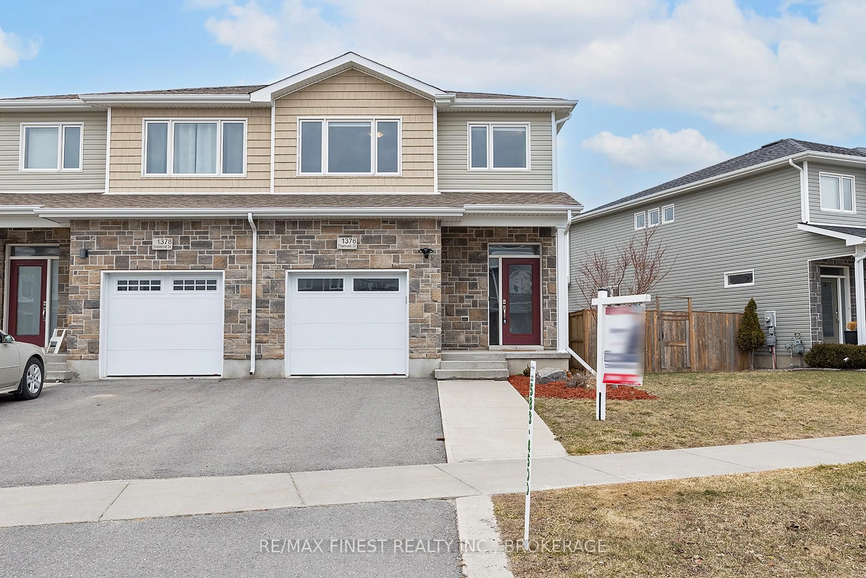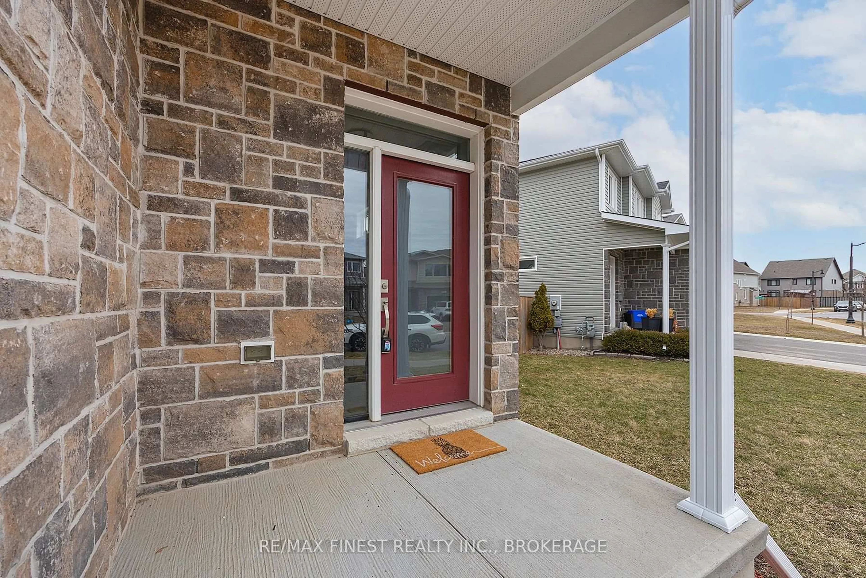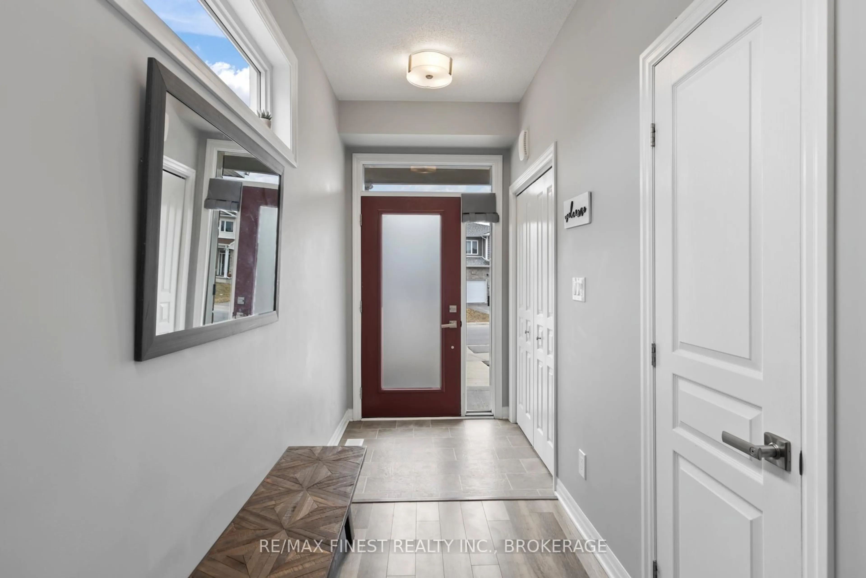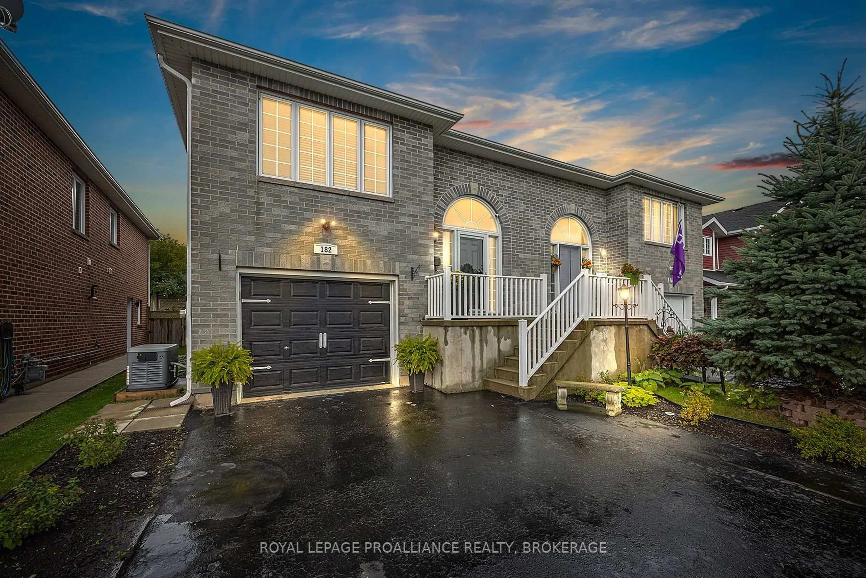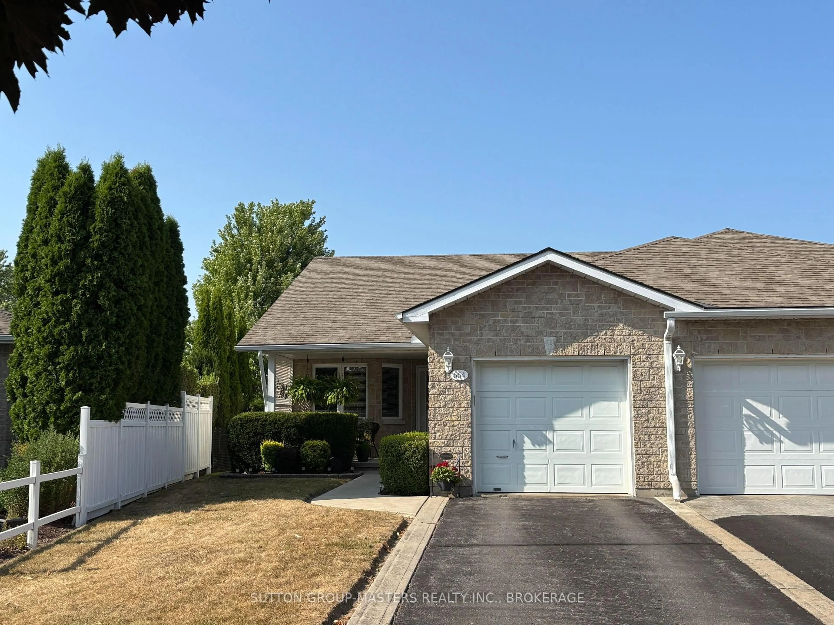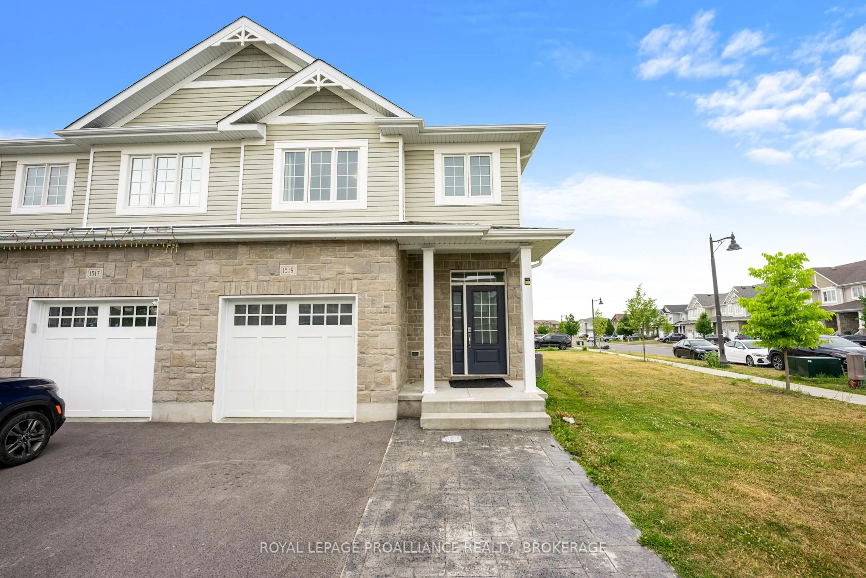1376 Tremont Dr, Kingston, Ontario K7P 0M6
Contact us about this property
Highlights
Estimated valueThis is the price Wahi expects this property to sell for.
The calculation is powered by our Instant Home Value Estimate, which uses current market and property price trends to estimate your home’s value with a 90% accuracy rate.Not available
Price/Sqft$379/sqft
Monthly cost
Open Calculator
Description
Stylish & Spacious Semi-Detached Home Welcome to 1376 Tremont Drive, a beautifully updated semi-detached home in Kingston's desirable west end. Featuring 3 bedrooms, 3.5 baths, and a thoughtfully finished basement, this home offers the perfect blend of modern style and functional living space. Step inside to a bright, open-concept main floor with contemporary finishes and fresh, modern colours throughout. The spacious living and dining areas flow seamlessly into the kitchen, making it ideal for entertaining. Upstairs, the primary suite offers a private retreat with a luxurious soaker tub in the ensuite, while two additional bedrooms and a full bath provide ample space for family or guests. Thefully finished basement expands your living options with a large rec room and full bathroom, perfect for a media room, home gym, or guest suite. Outside, enjoy the fully fenced backyard with a patio ideal for summer barbecues and relaxing evenings. A car-and-a-half garage provides extra storage and convenience. Located close to schools, parks, shopping, and amenities, this move-in-ready home is a must-see. Don't miss your chance schedule a showing today!
Property Details
Interior
Features
Main Floor
Foyer
1.95 x 2.01Kitchen
5.24 x 4.71Dining
4.89 x 4.5Family
6.84 x 5.84Exterior
Features
Parking
Garage spaces 1.5
Garage type Attached
Other parking spaces 2
Total parking spaces 3.5
Property History
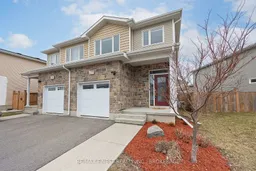 45
45