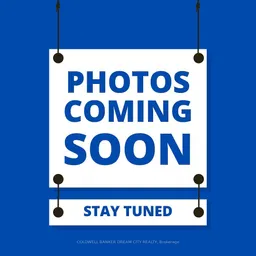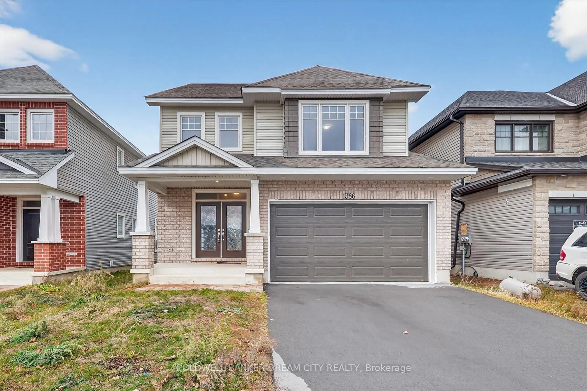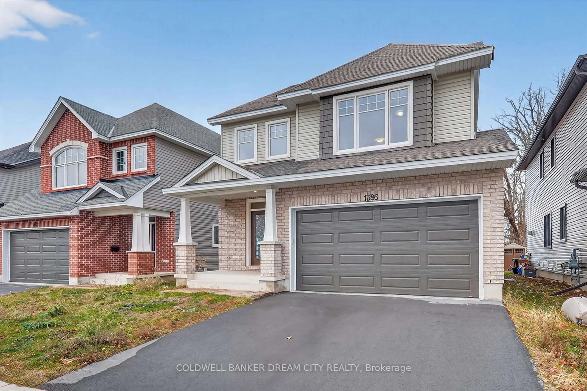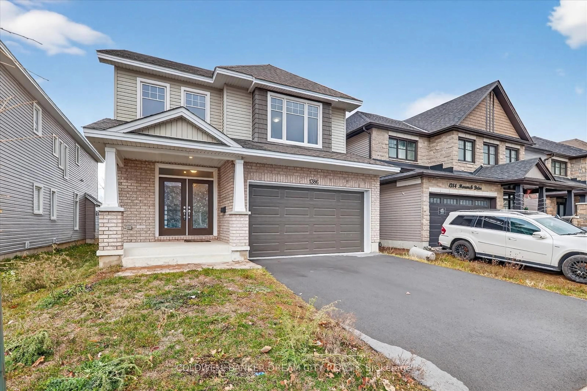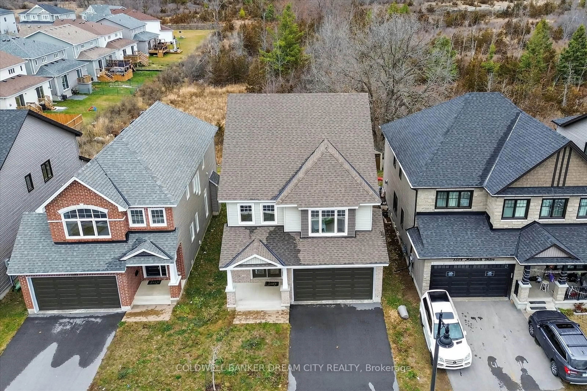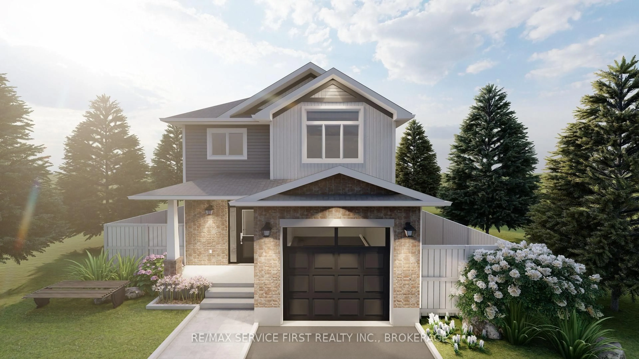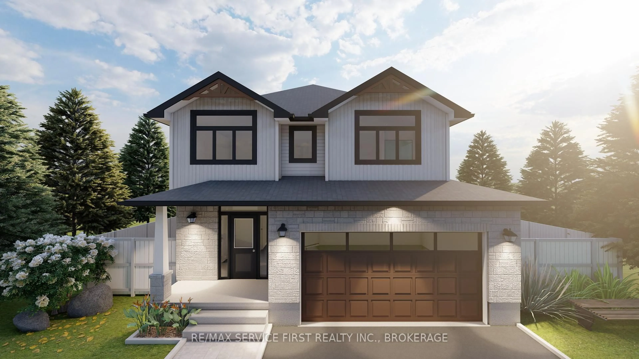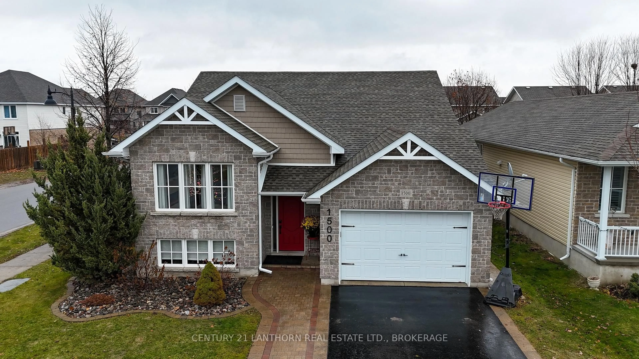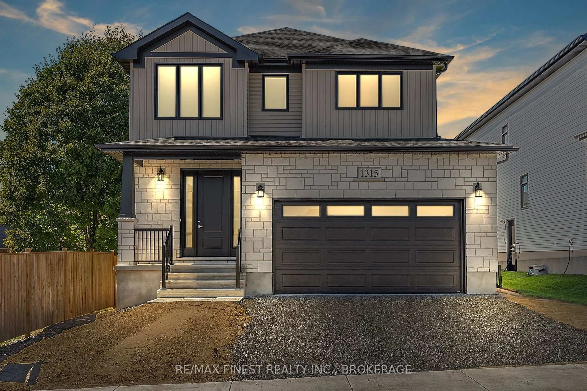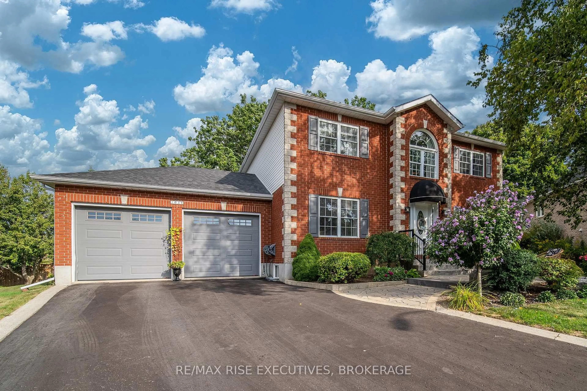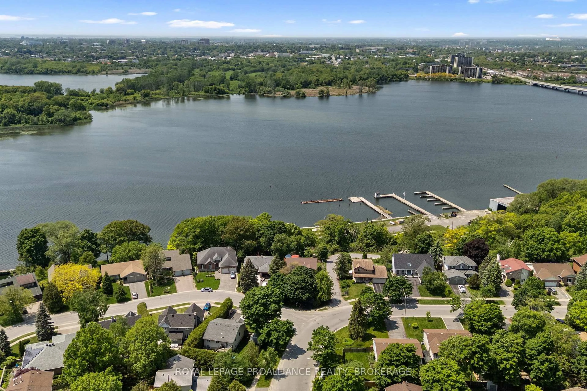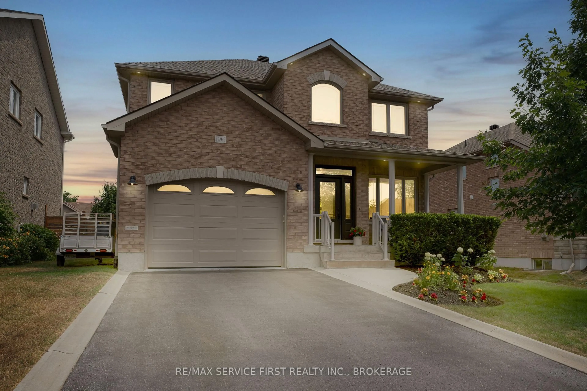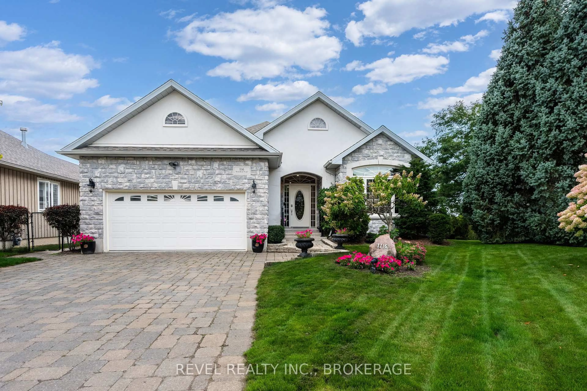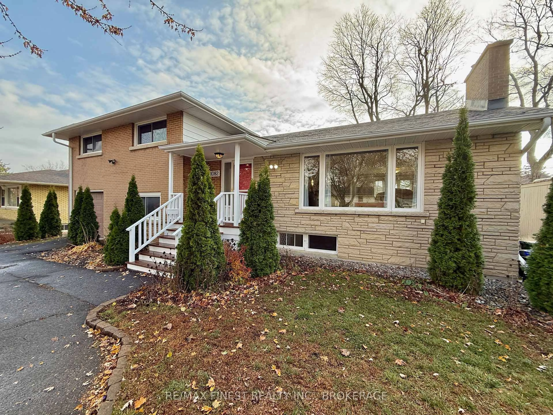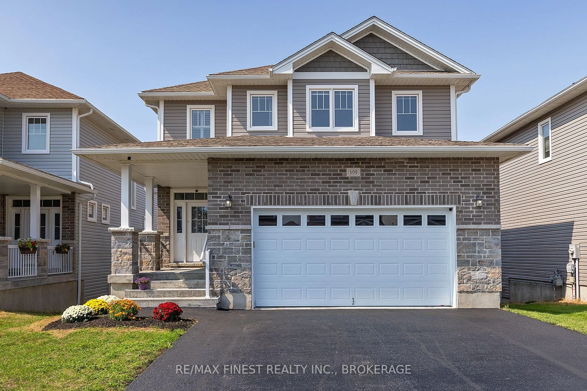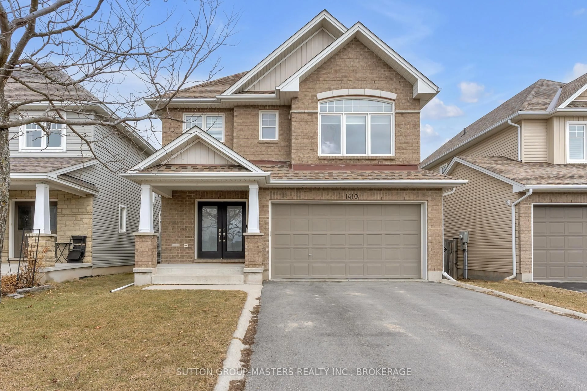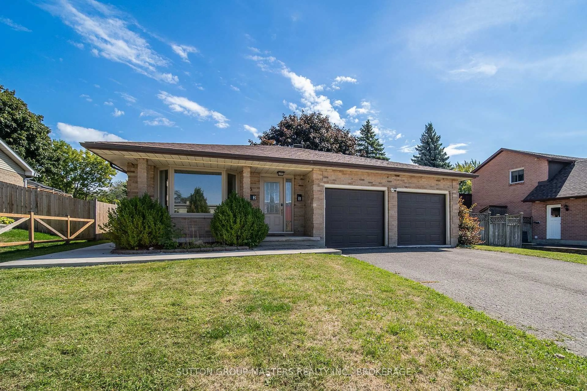1386 Monarch Dr, Kingston, Ontario K7P 0S1
Contact us about this property
Highlights
Estimated valueThis is the price Wahi expects this property to sell for.
The calculation is powered by our Instant Home Value Estimate, which uses current market and property price trends to estimate your home’s value with a 90% accuracy rate.Not available
Price/Sqft$377/sqft
Monthly cost
Open Calculator
Description
Perfect home for a growing family.Welcome to the most impressive Tamarac sable Model- with a 2477 Sq ft of beautifully upgraded living space, with 4 bed rooms plus one office space in the main floor,2.5 bathrooms This spacious two-storey home is perfect for a large or multi-generational families. step inside to find hardwood flooring through out thr main and the upper level with beautiful carpets , complimented by upgraded tile in key areas.The open concept layout seamlessly connects the living room, dining area,and gourmet kitchen-featuring quarts countertops,a large island,upgraded cabinets,extended counters,and extra pot lights for a bright , modern feel.Cozy up by the gas fireplace in the living room or get productive in the convenient main floor office. The mud roomoffers direct access to the double car -garage,adding practicalityto every day living Upstairs, you will fing four georgious and generous bedrooms,including a very spacious primary suite with ensuite bathroom, as well as a full main bath. Located in very family -friendly neighbourhood with easy access Hwy 401,public transtst,schools and shopping,this home truly has it all.
Property Details
Interior
Features
Main Floor
Dining
5.66 x 3.15Kitchen
3.13 x 5.82Living
5.08 x 4.29Office
2.46 x 3.47Exterior
Features
Parking
Garage spaces 2
Garage type Attached
Other parking spaces 2
Total parking spaces 4
Property History
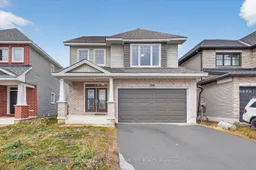 42
42