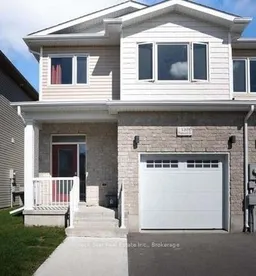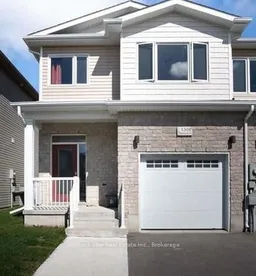Welcome to 1386 Tremont a beautiful 3-bedroom end-unit townhouse in Kingston's desirable Woodhaven community. This home features an open-concept layout and stylish laminate flooring throughout the main level. The spacious kitchen includes a large center island, walk-in pantry, and ample cabinetry, flowing into the bright dining and living areas with oversized patio doors leading to the backyard. A convenient mudroom with laundry and interior access to the oversized single-car garage completes the main floor. Upstairs, you'll find three generous bedrooms, including a primary suite with a walk-in closet and a 4-piece ensuite featuring a separate soaker tub and glass shower. One of the secondary bedrooms also offers a walk-in closet, and there's an additional full bathroom on this level. The basement is fully finished and includes a full 4 piece bathroom. Close to schools, parks, trails, golf, shopping, and more this move-in-ready. Flexible closing.
Inclusions: Carbon monoxide detector - Dishwasher - Washer - Dryer - Microwave - Refrigerator - Smoke Detector - Stove - Window Coverings





